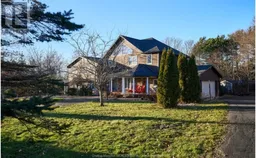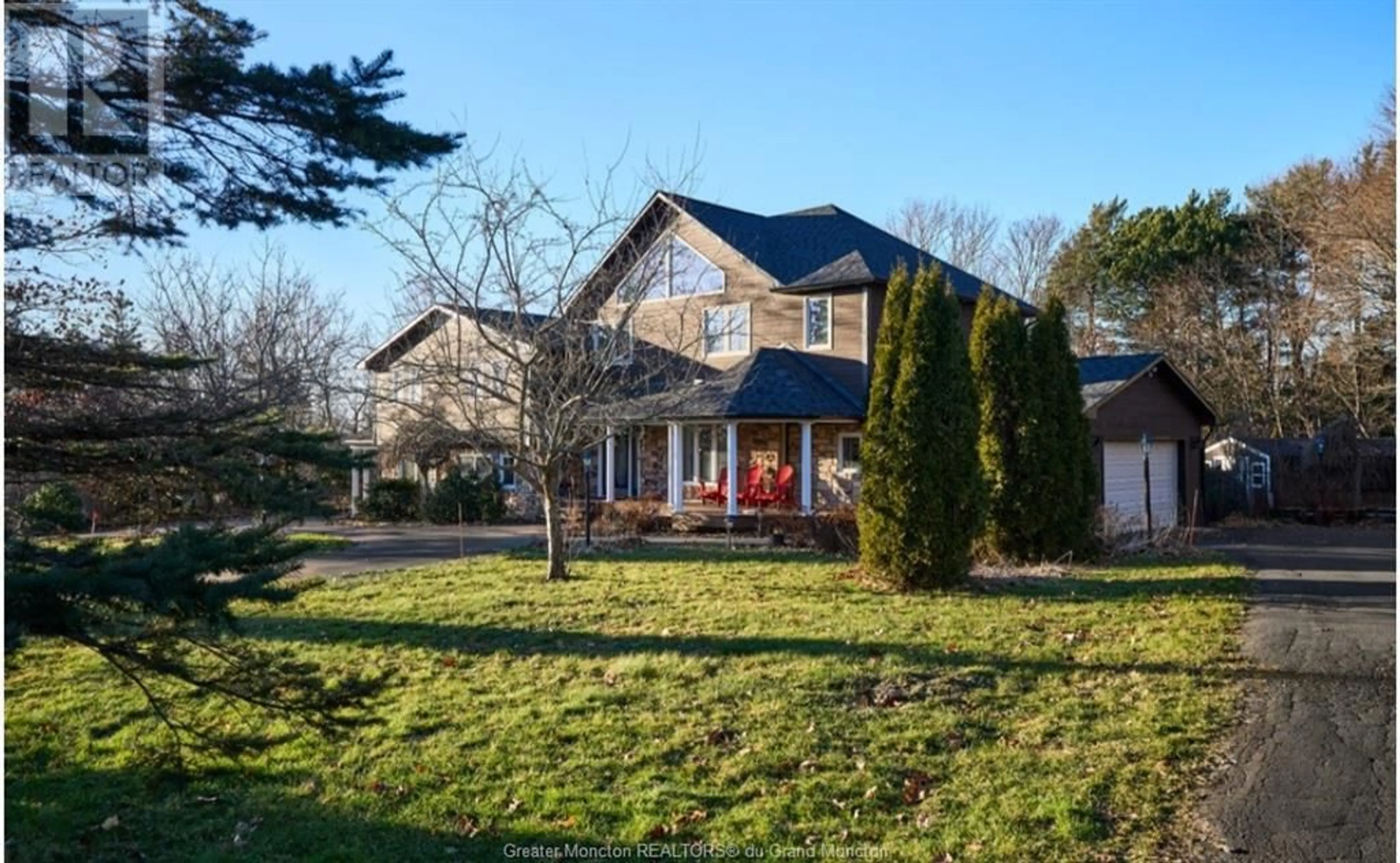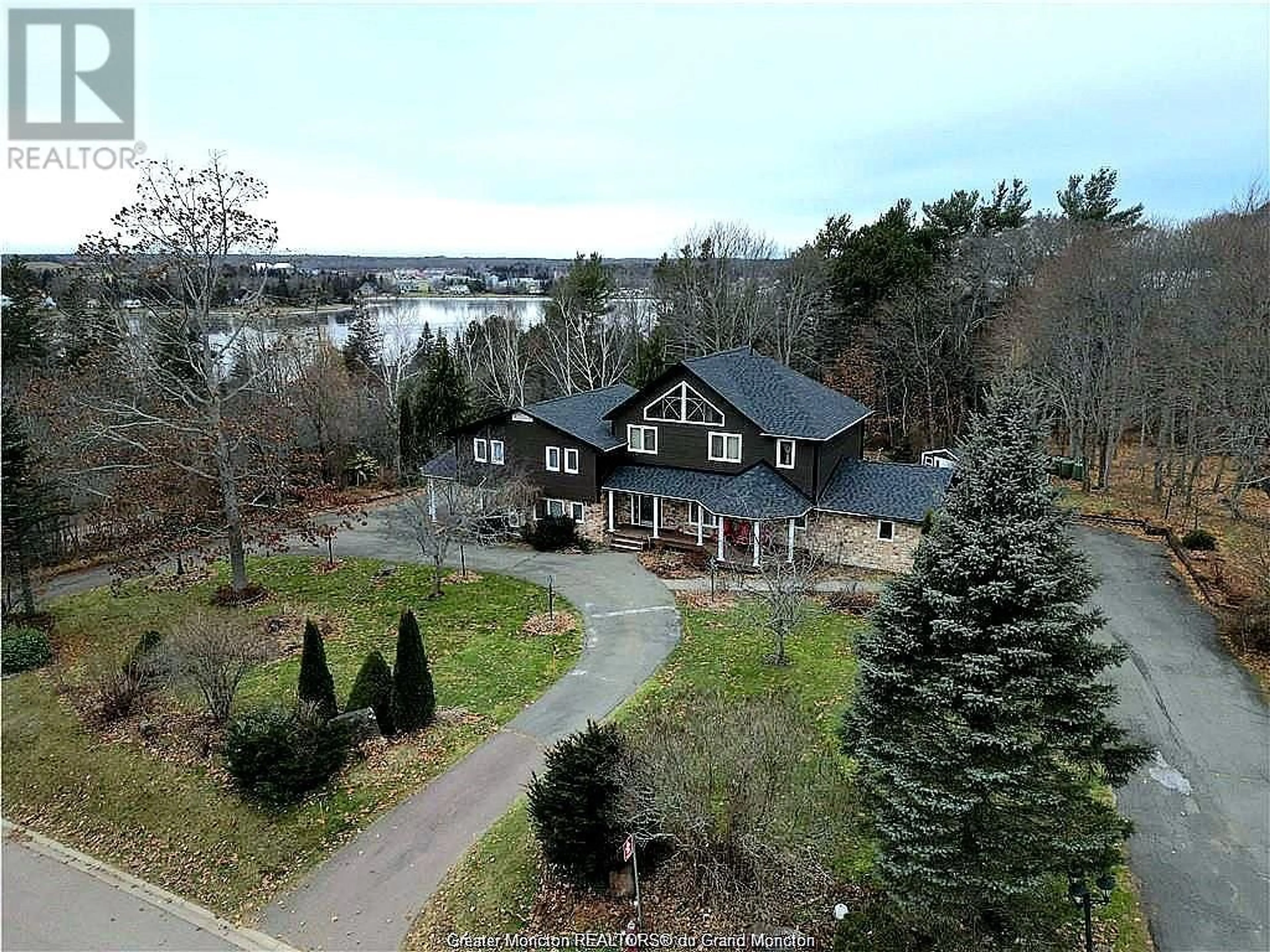46 Webster ST, Shediac, New Brunswick E4P2X3
Contact us about this property
Highlights
Estimated ValueThis is the price Wahi expects this property to sell for.
The calculation is powered by our Instant Home Value Estimate, which uses current market and property price trends to estimate your home’s value with a 90% accuracy rate.Not available
Price/Sqft$310/sqft
Days On Market13 days
Est. Mortgage$4,273/mth
Tax Amount ()-
Description
This STUNNING property is a private oasis, right in the middle of Shediac. Set on an acre of treed land, this spacious home has so many features, you need to see it to appreciate it. The backyard is completely fenced in, with a heated in-ground pool, a large coy pond, entertaining deck with gazebo and built in barbecue serving bar, it is sure to impress your friends and family. property features a private driveway for owners and a circular driveway for guests, as well as a gorgeous view of the water. As you enter through the front foyer, the chef in the family will love the gourmet kitchen with beautiful countertops and cabinetry and open concept feel to the dining room. Down a few steps you will find a large living room with built in fireplace and the great room with its own private patio. There is also a 2 piece bathroom on this floor and additional storage/pantry and laundry room. Down one more level and you will find the family room and a climate controlled cedar wine cellar. Upstairs there are three large bedrooms, a full bathroom and a good sized office nook. On the next level up is the primary bedroom suite. With a water-view balcony overlooking the pool and the river, large propane fireplace, a 5 piece bathroom and an amazing 24 foot long walk-in closet! This home has beautiful hardwood and porcelain flooring throughout. Recently upgrades include 4 ductless mini splits, some roof shingles and the pool liner has also been replaced. (id:39198)
Property Details
Interior
Features
Main level Floor
Kitchen
24 x 12Dining room
24 x 12Great room
18 x 14Living room
20 x 14Exterior
Features
Parking
Garage spaces 2
Garage type Attached Garage
Other parking spaces 0
Total parking spaces 2
Property History
 50
50



