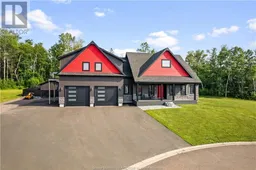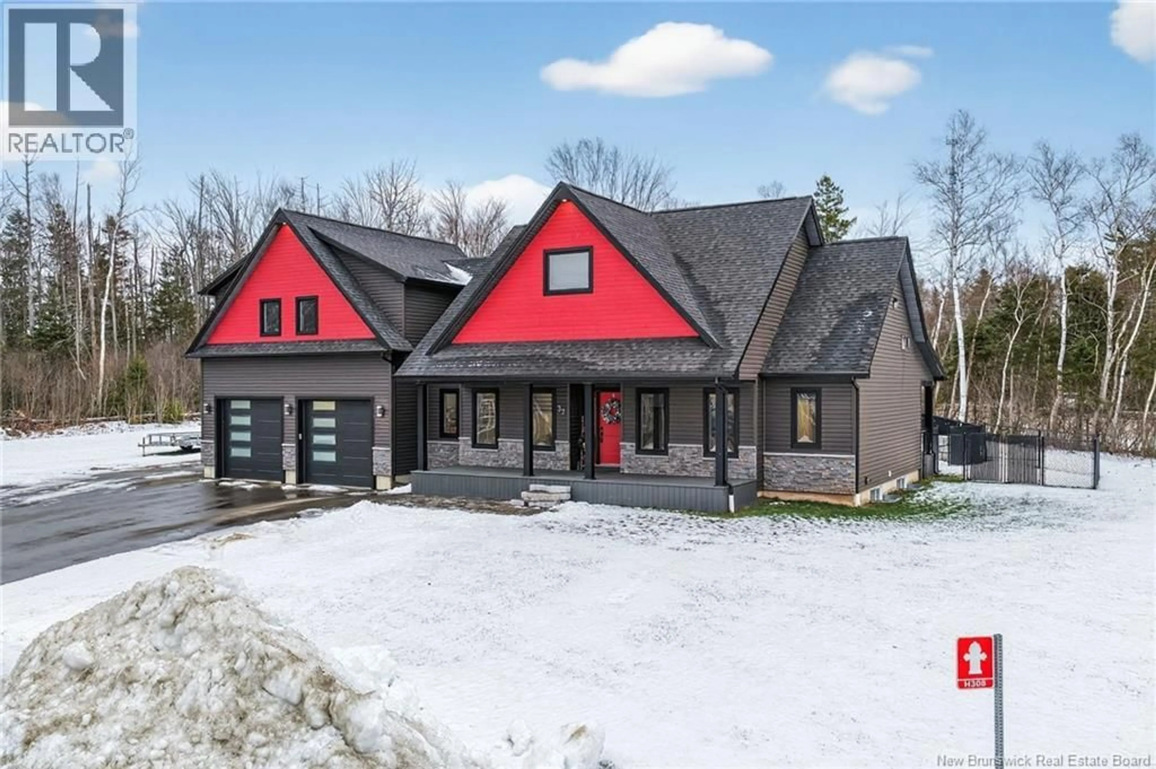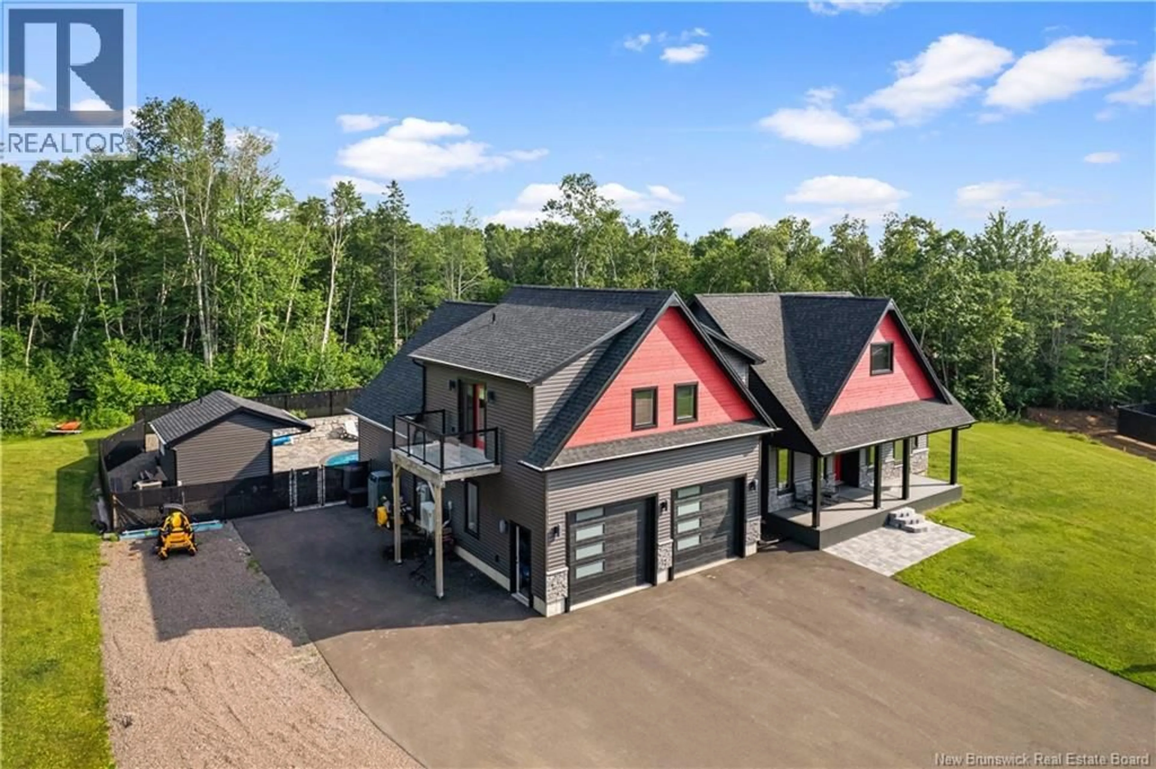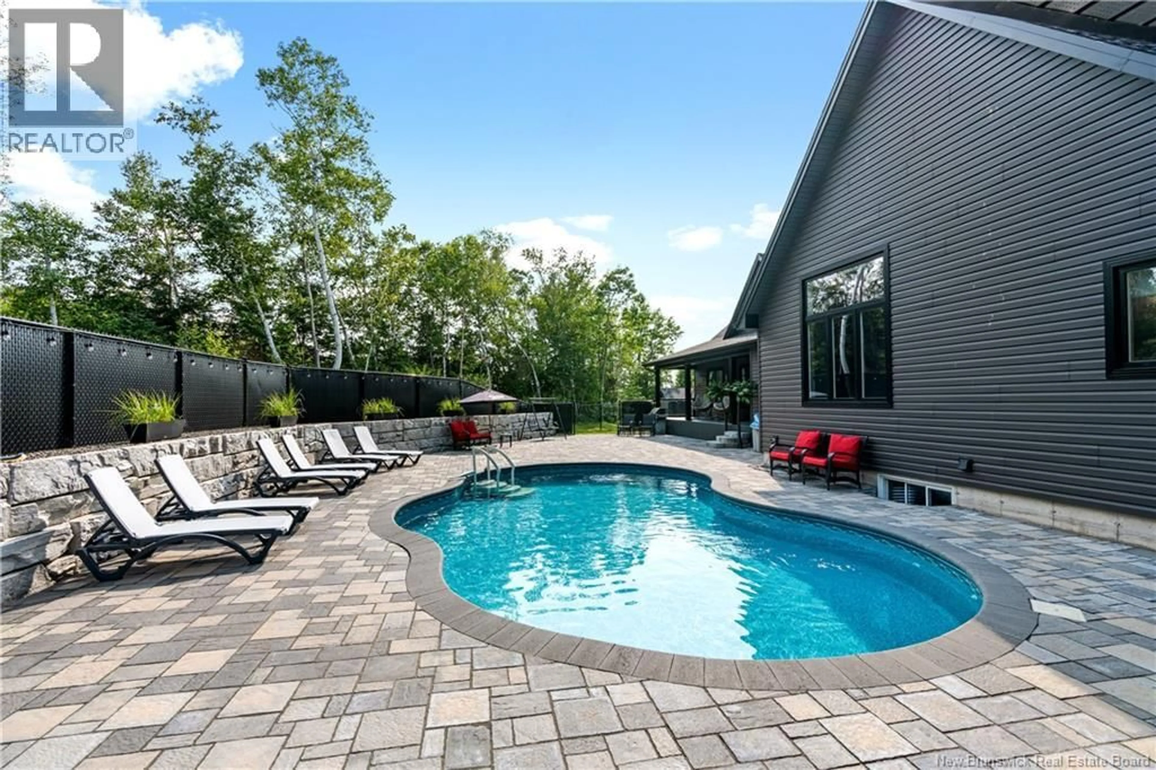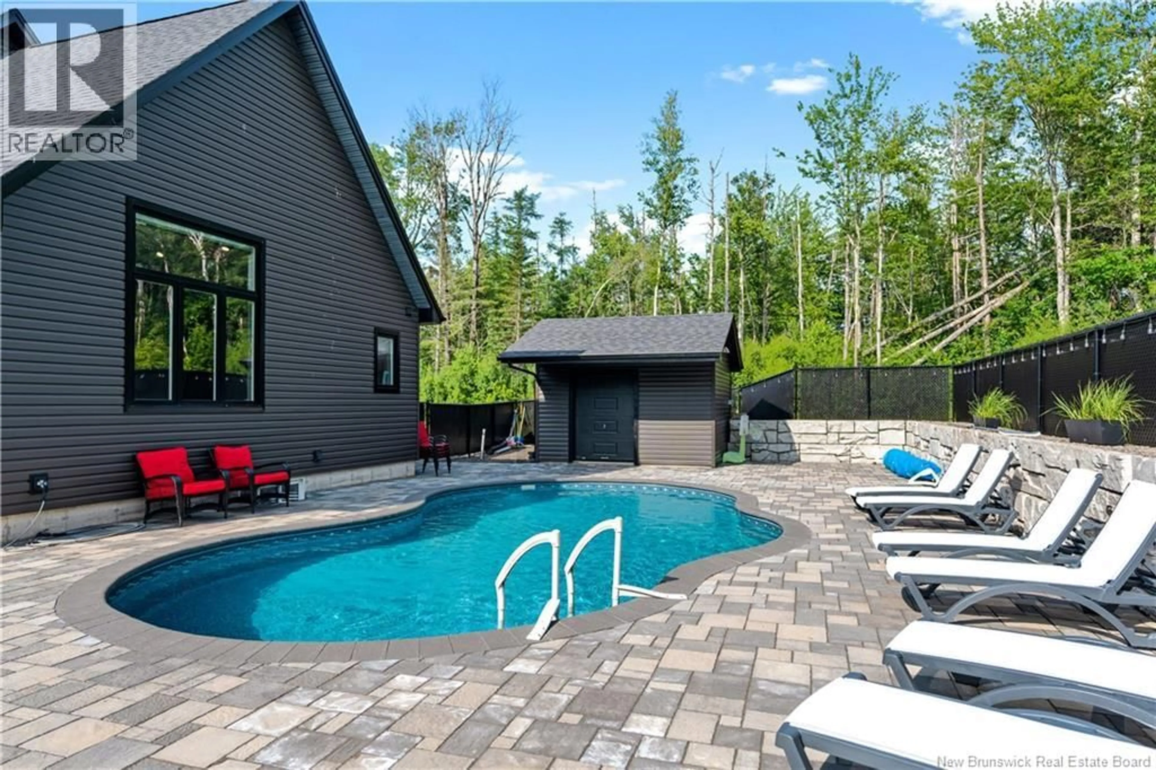37 LAFORGE STREET, Shediac, New Brunswick E4P0J9
Contact us about this property
Highlights
Estimated valueThis is the price Wahi expects this property to sell for.
The calculation is powered by our Instant Home Value Estimate, which uses current market and property price trends to estimate your home’s value with a 90% accuracy rate.Not available
Price/Sqft$242/sqft
Monthly cost
Open Calculator
Description
Welcome to 37 Laforge Street in Shediac. Prestigious family home with in-law suite potential, inground pool and attached garage nestled on a quiet cul-du-sac. This home combines luxury and elegance with comfort and functionality. As you enter you are welcomed by an inviting foyer with custom bench and coat area. This home features an open concept design perfect for entertaining offering a living room highlighted by a vaulted ceiling, an impressive propane fireplace ideal for chilly Maritime evenings and an abundance of natural light. The dream kitchen is open to the dining area and boasts high-end appliances including propane stove, large island and functional walk-in pantry. The large primary suite is complete with a vaulted ceiling, walk-in closet and an exquisite 5pc ensuite with double sinks, soaker tub and stand-up shower. The second bedroom features a walk-in closet and 4pc ensuite. A cozy office, 2pc bath and laundry room complete the main floor. Upstairs features an amazing loft space complete with wet-bar, private balcony, bedroom and 3pc bath. The finished basement offers an extra-large family room (easily converted to bedrooms), 2pc bath and storage. Enjoy outdoor living with a beautiful backyard oasis that is perfect for relaxing or entertaining boasting an inground pool with heat pump, large pool deck and pool house with 3pc bath. Dont miss the chance to make this stunning property yours. Call your REALTOR® for more information or to book your private viewing. (id:39198)
Property Details
Interior
Features
Basement Floor
Recreation room
24'9'' x 14'3''Recreation room
58'8'' x 26'0''2pc Bathroom
5'1'' x 6'5''Exterior
Features
Property History
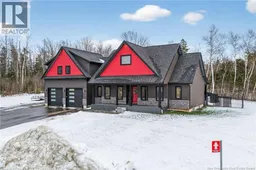 49
49