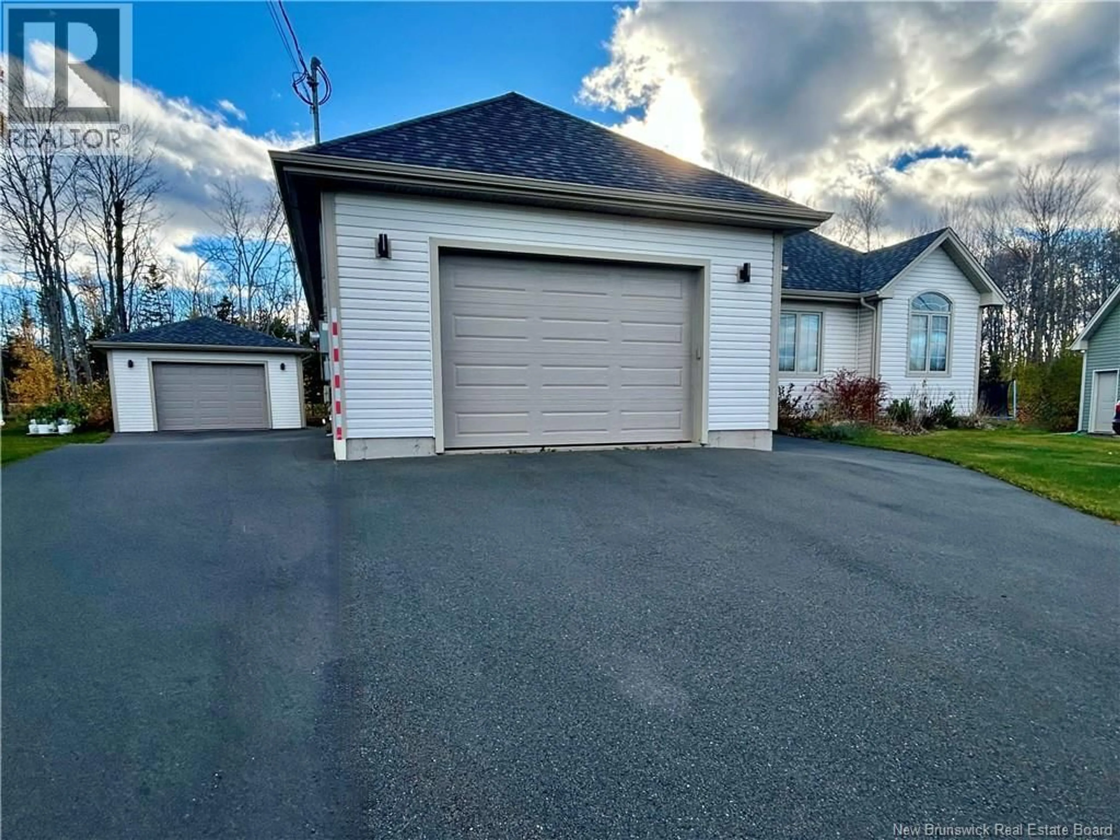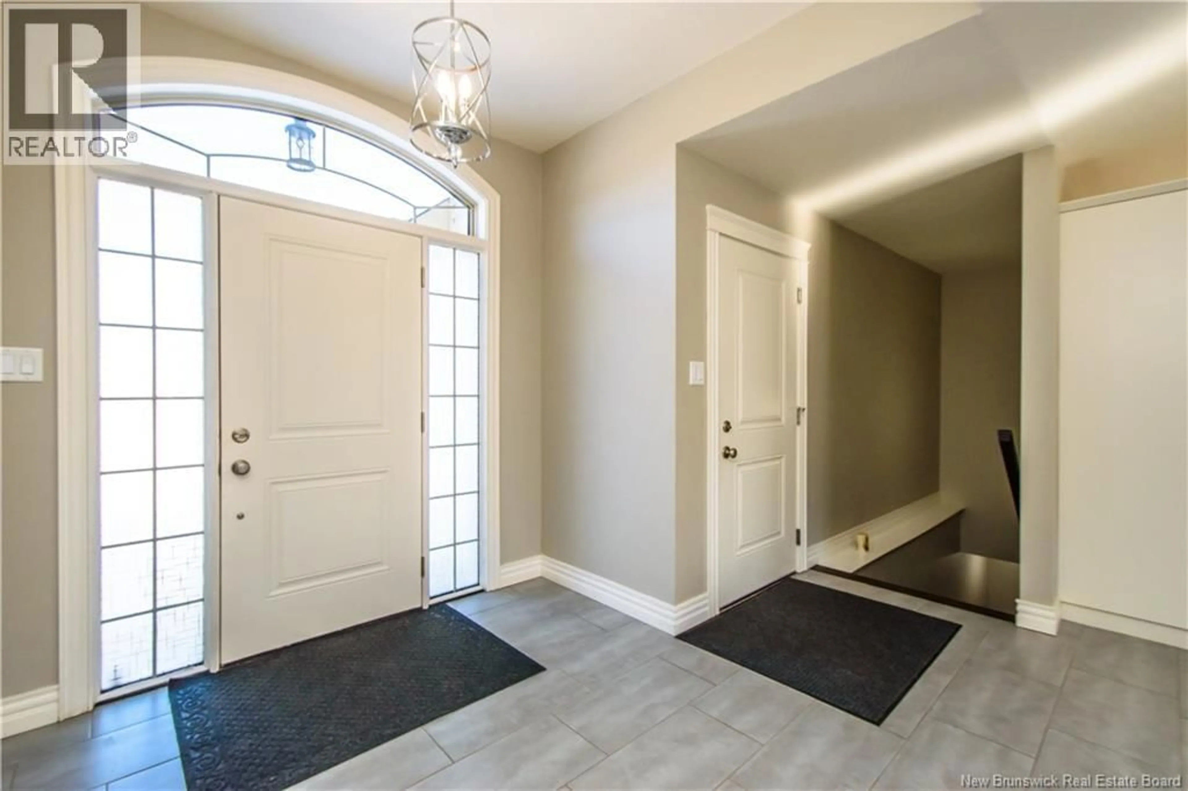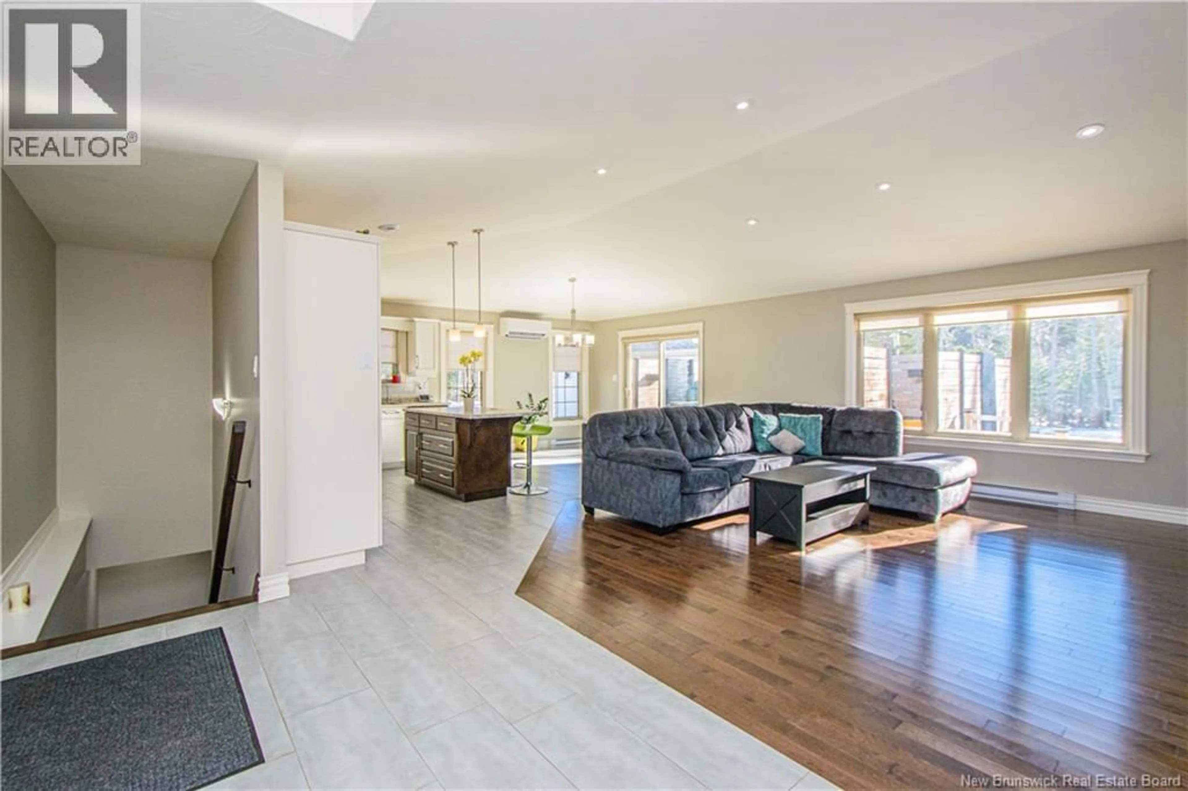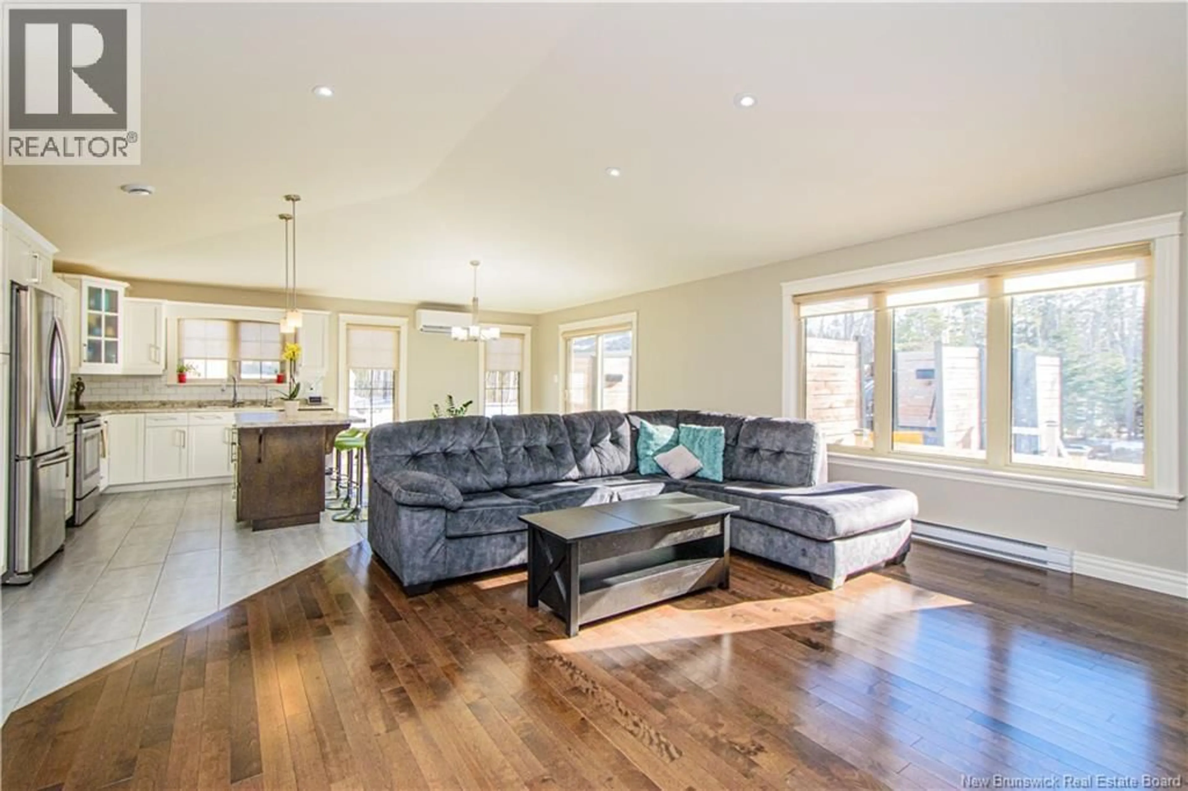37 GUY STREET, Shediac, New Brunswick E4P0L5
Contact us about this property
Highlights
Estimated valueThis is the price Wahi expects this property to sell for.
The calculation is powered by our Instant Home Value Estimate, which uses current market and property price trends to estimate your home’s value with a 90% accuracy rate.Not available
Price/Sqft$223/sqft
Monthly cost
Open Calculator
Description
Welcome to 37 Guy St, Shediac! This well-appointed home blending comfort & style. Thousands of dollars sepent in recent updates including; quartz countertops in both the kitchen and main bathroom, adding a sleek, modern finish.Outside is a maintenance-free backyard featuring a unique 3-hole L-shaped putting green, ideal for golf enthusiasts or entertaining family and friends. Enjoy year-round relaxation in the hot tub with an electric Covana cover, located on the two-tier deck. The permanent holiday lighting creates a warm and inviting ambiance for all seasons. Inside, the home features energy-efficient LED lighting, smart switches, and smart garage doors for added convenience. With 3+2 bedrooms, 2 full baths, and an attached single garage, its designed for functionality and comfort. The detached, climate-controlled garage with epoxy floors and a drain is perfect for storage, hobbies, or maintaining your recreational toys. A 20kW whole-home standby generator ensures uninterrupted power, providing peace of mind in any situation. The fully paved driveway accommodates up to five vehicles, with additional space for an RV or motorhome. Backing onto a walking and biking trail, the property offers both privacy and outdoor enjoyment. With approximately 2,800 sq. ft. of finished living space, this home combines modern upgrades, efficiency, and low-maintenance living, perfect for todays lifestyle. Call, Text or reach out to your REALTOR® to make arrangements to view. (id:39198)
Property Details
Interior
Features
Basement Floor
Bedroom
11'8'' x 14'3''Bedroom
13'8'' x 11'6''3pc Bathroom
6'7'' x 8'9''Family room
14'0'' x 28'9''Property History
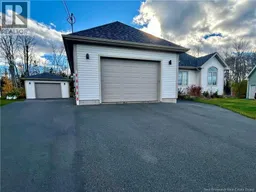 44
44
