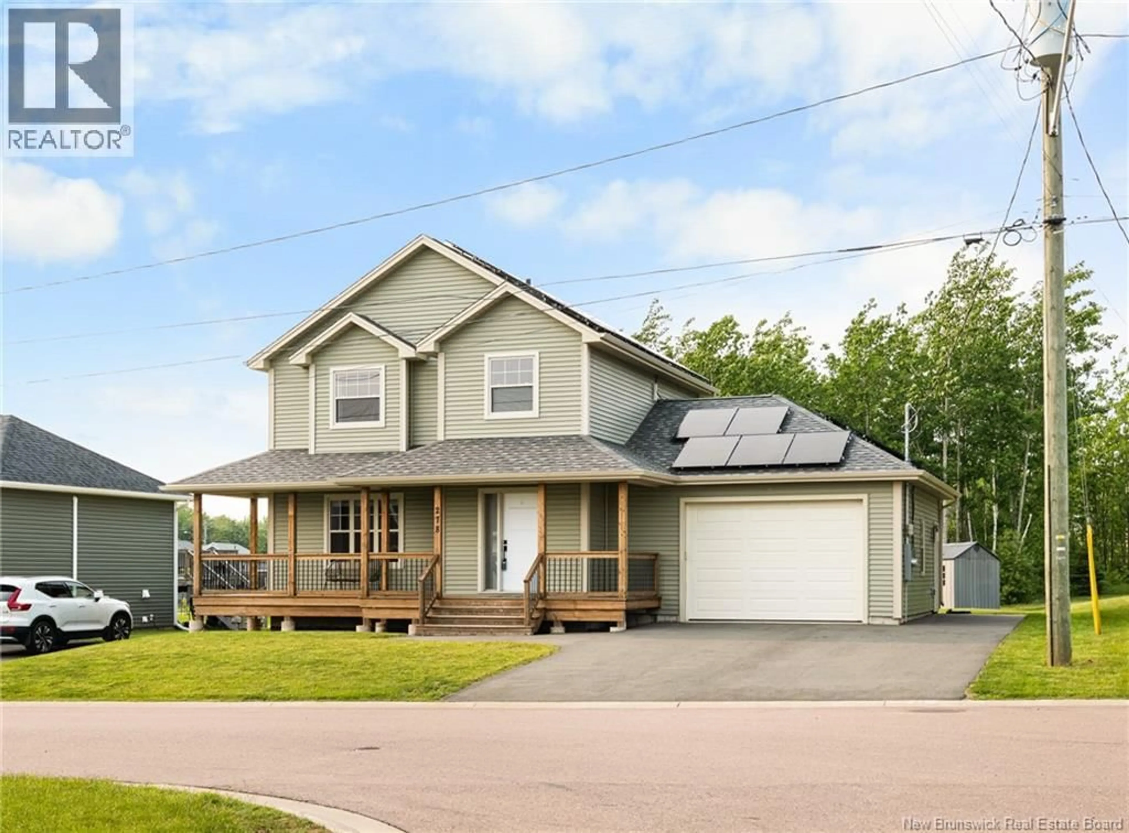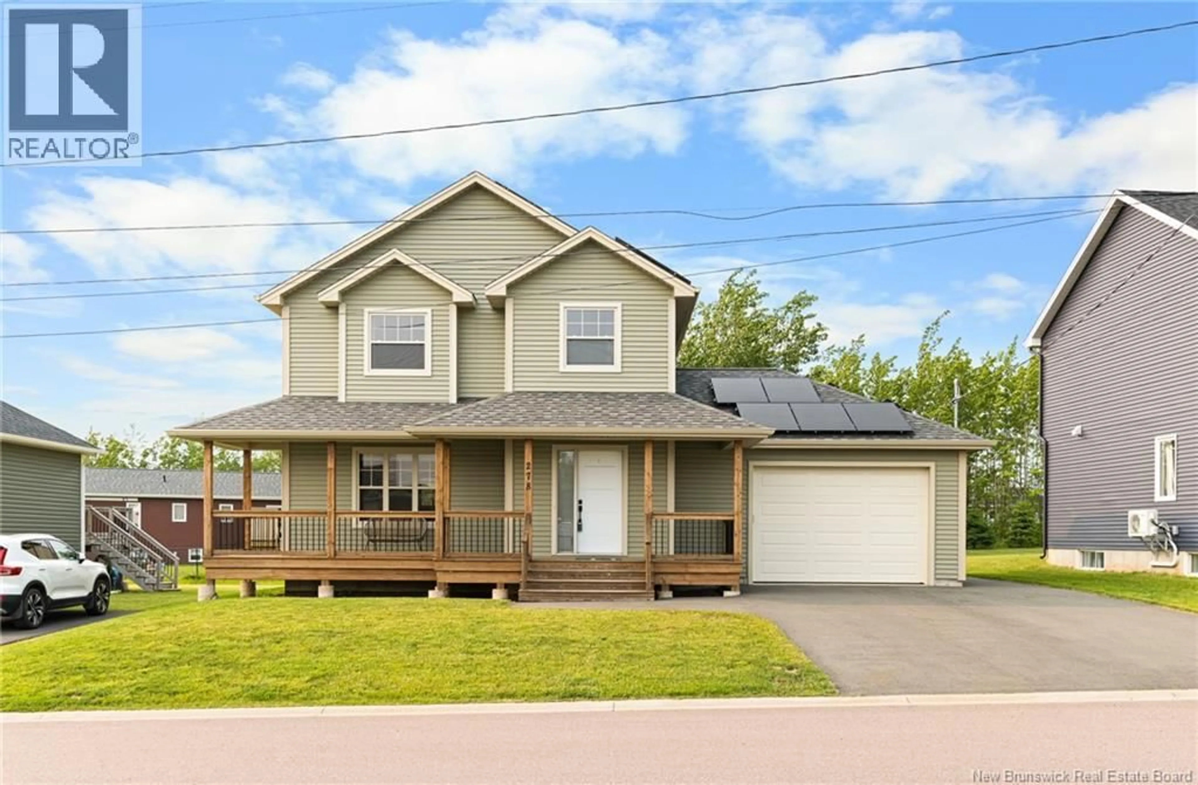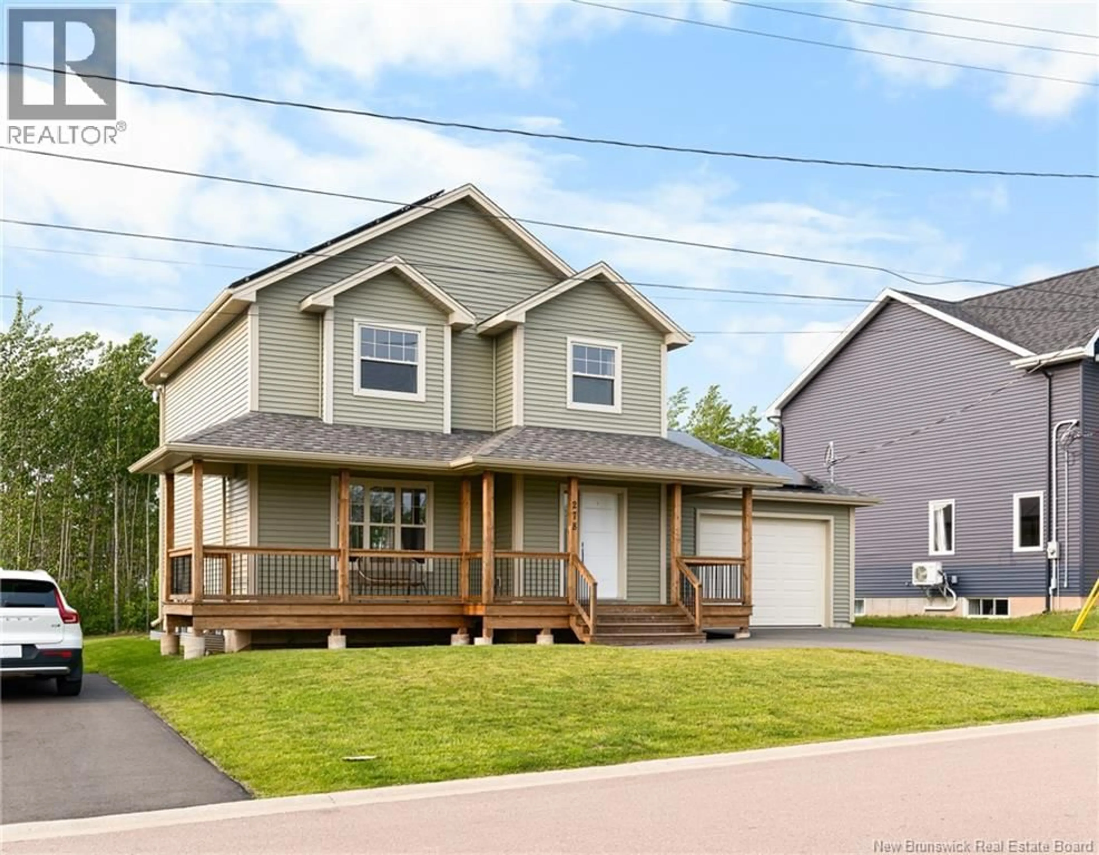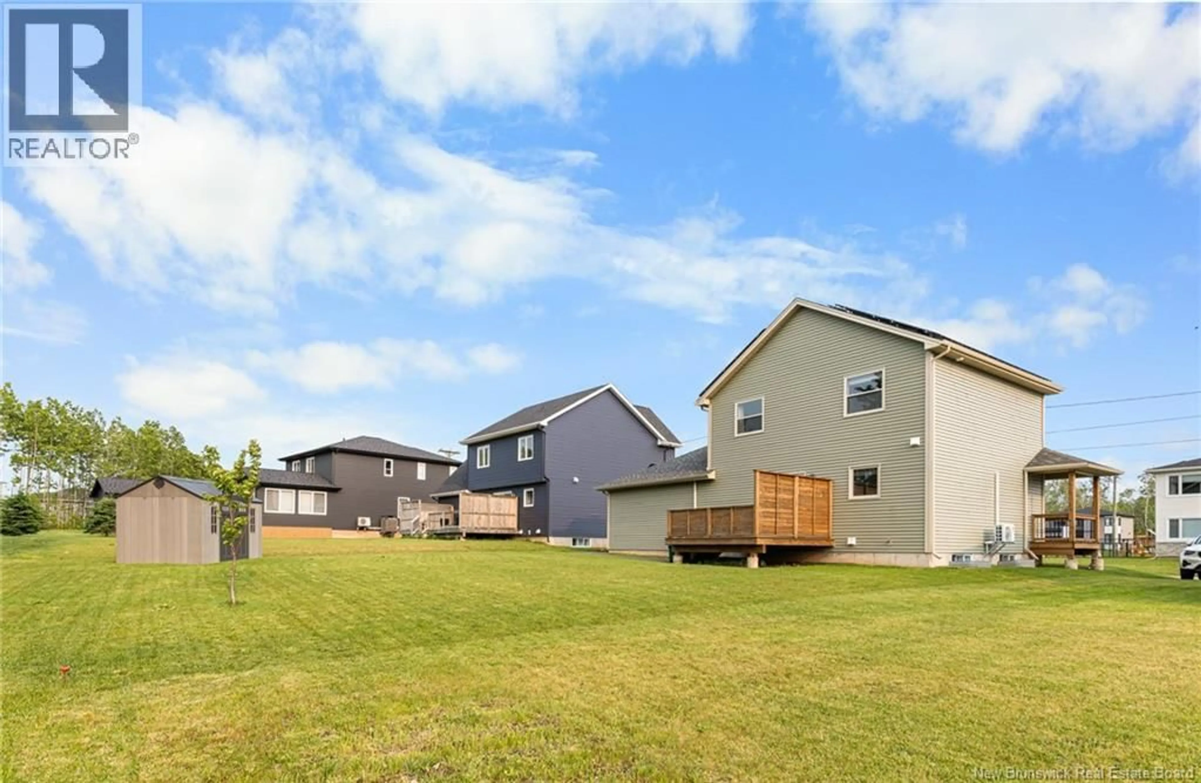278 CHATELLERAULT, Shediac, New Brunswick E4P0L2
Contact us about this property
Highlights
Estimated valueThis is the price Wahi expects this property to sell for.
The calculation is powered by our Instant Home Value Estimate, which uses current market and property price trends to estimate your home’s value with a 90% accuracy rate.Not available
Price/Sqft$297/sqft
Monthly cost
Open Calculator
Description
This stunning two-storey home in Shediac offers modern living with thoughtful upgrades and energy-efficient features. From the inviting wraparound porch to the fully landscaped backyard and a shed, every detail has been considered. Inside, the open-concept main floor showcases a bright living area, a designer kitchen with quartz-style counters and black stainless appliances, and a spacious dining area leading to a private back deck. Upstairs, you'll find two bedrooms, including a serene master bedroom with a walk-in closet and barn door. The spa-inspired bathroom features a freestanding tub, walk-in tiled shower, and double vanity with warm wood finishes. The finished basement adds incredible value with a stylish home gym, second full bathroom, and a versatile bonus roomperfect as a third bedroom or office. The attached garage, dual mini-split heat pumps, and solar panels make this home as efficient as it is beautiful. The NB Power bill is solely just the service fee and all usage convered by the solar panels. Move-in ready and built to impress, 278 Chatellerault is truly a rare find. *** The gym equipment is included in the purchase of sale (id:39198)
Property Details
Interior
Features
Basement Floor
Bedroom
12' x 10'8''3pc Bathroom
6'5'' x 5'9''Utility room
4'4'' x 13'3''Recreation room
20'5'' x 12'3''Property History
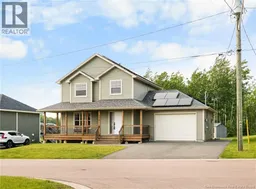 38
38
