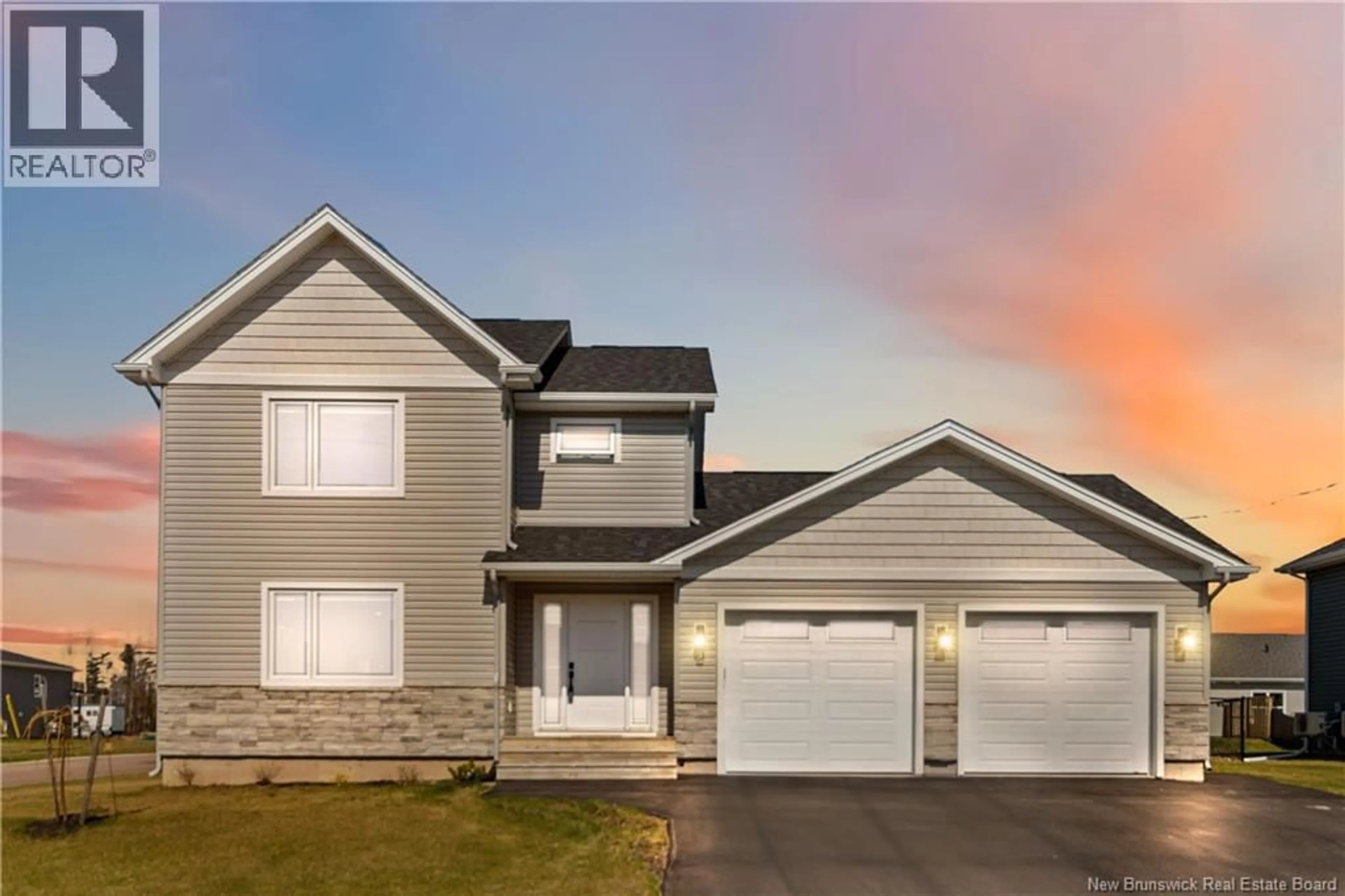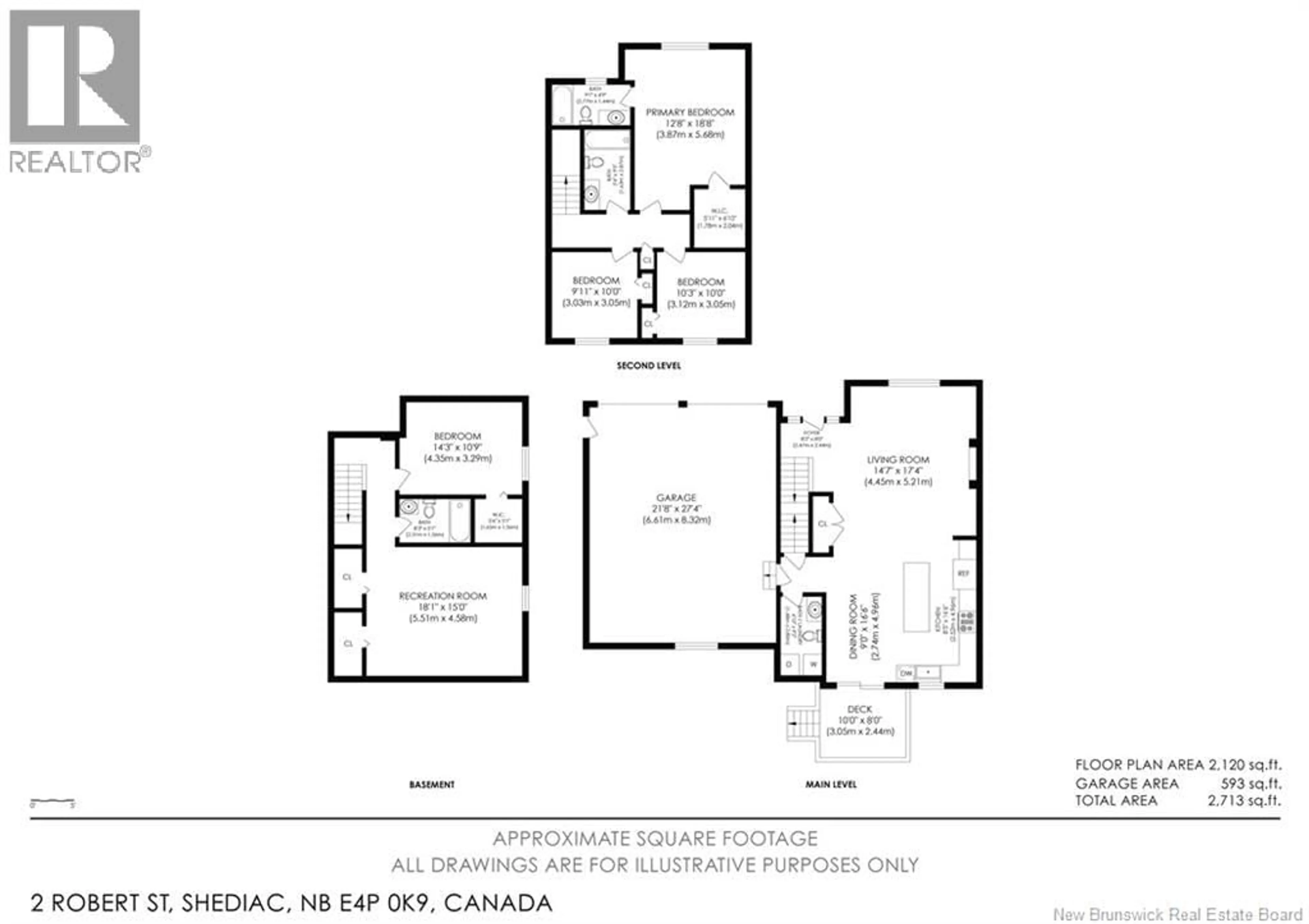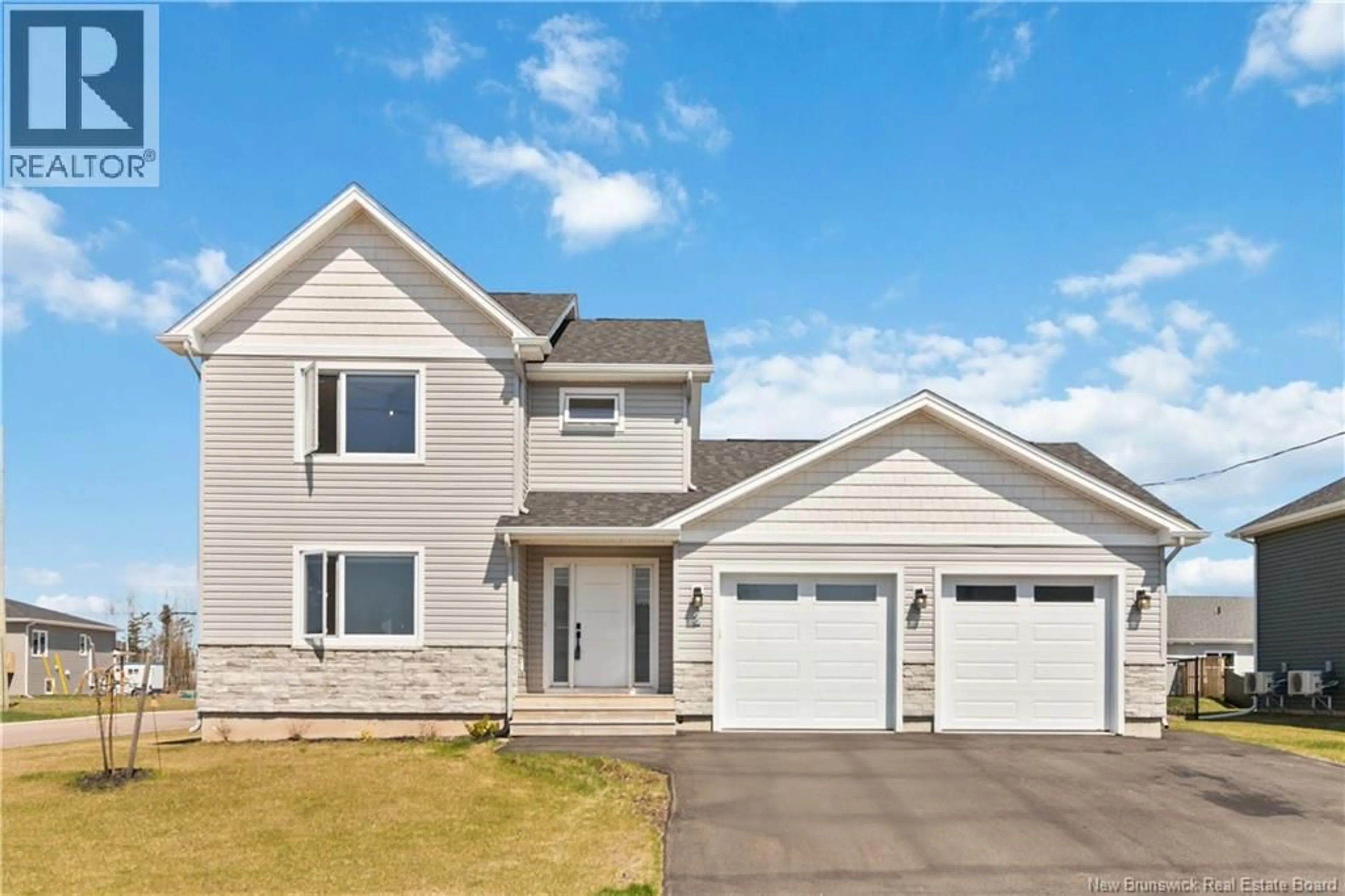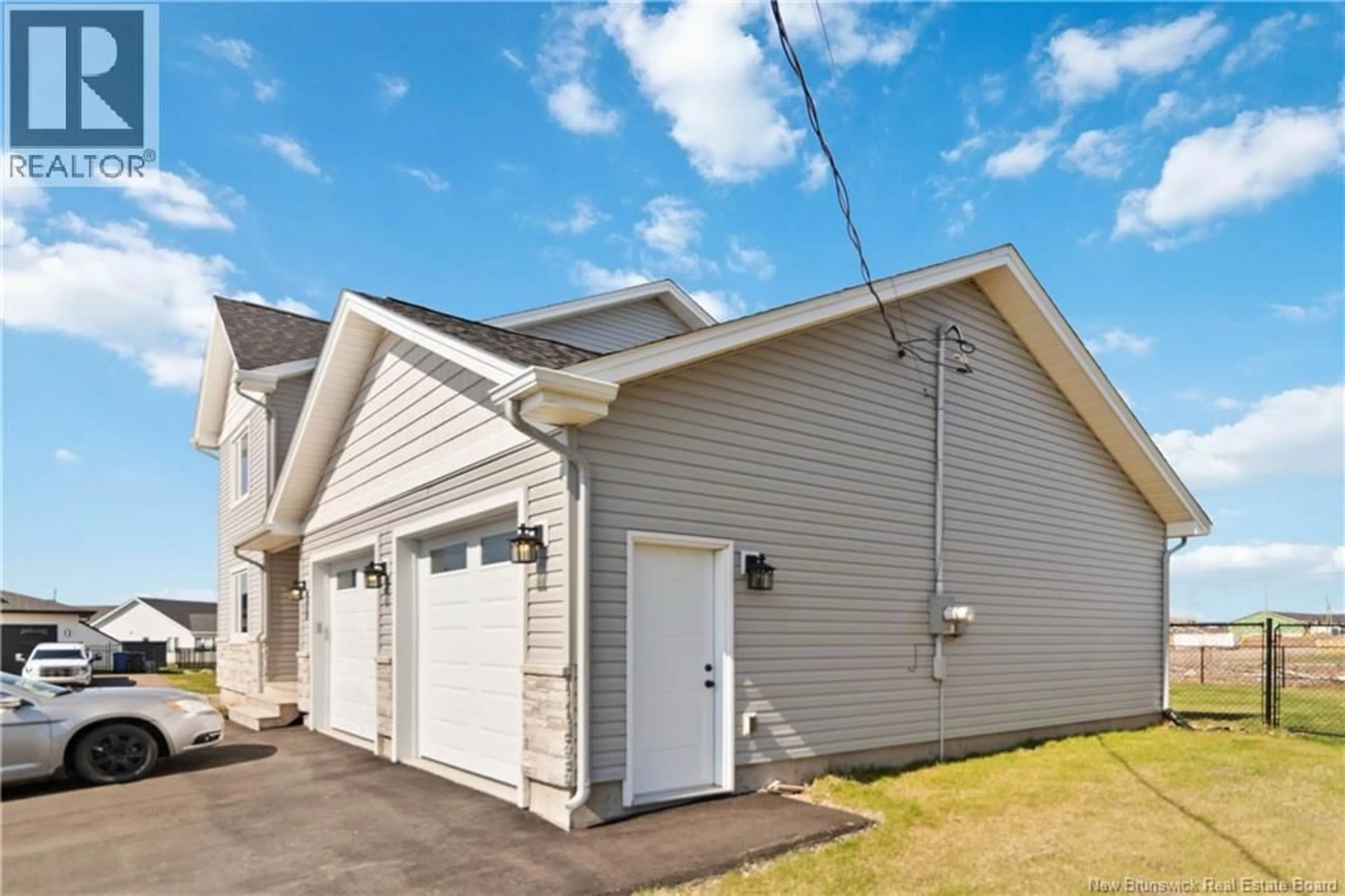2 ROBERT STREET, Shediac, New Brunswick E4P0R2
Contact us about this property
Highlights
Estimated valueThis is the price Wahi expects this property to sell for.
The calculation is powered by our Instant Home Value Estimate, which uses current market and property price trends to estimate your home’s value with a 90% accuracy rate.Not available
Price/Sqft$282/sqft
Monthly cost
Open Calculator
Description
AVAILABLE TO VIEW! Welcome to Domaine Vesta Estate! This stunning two-story home with an attached double garage combines style, comfort, and convenience in one exceptional package. Thoughtfully designed with high-quality finishes throughout, the main floor boasts an open-concept layout featuring a bright front living room that flows seamlessly into the beautifully appointed kitchen. Highlights include ceiling-height white cabinetry, quartz countertops, a generous 8-foot island, and a spacious walk-in pantry. The kitchen opens to a welcoming dining area with patio doors leading to a back deckperfect for entertaining or relaxing in your private backyard. A convenient half-bath with laundry completes the main level. Upstairs, the hardwood staircase leads to the serene primary suite, complete with a 3-piece ensuite and a walk-in closet. Two additional bedrooms and a second full 3-piece bathroom provide ample space for family or guests. The fully finished basement offers even more living space, including an additional bedroom, a large family room, and another 3-piece bathroomideal for visitors or a growing family. Additional features include, Two mini-split heat pump, cultured stone front exterior, insulated 23' x 26' double car garage and paved double drive. (id:39198)
Property Details
Interior
Features
Basement Floor
Bedroom
10'9'' x 14'3''Family room
15'0'' x 18'1''Property History
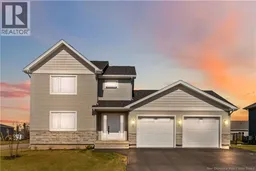 50
50
