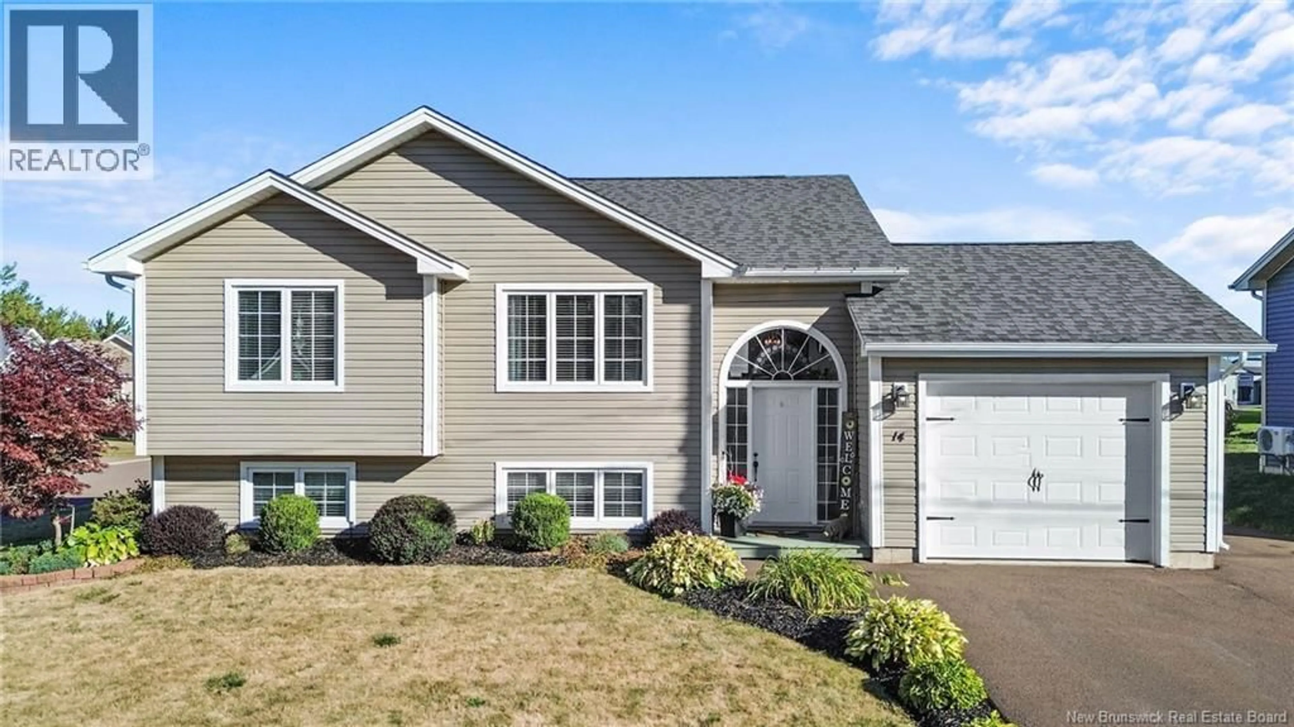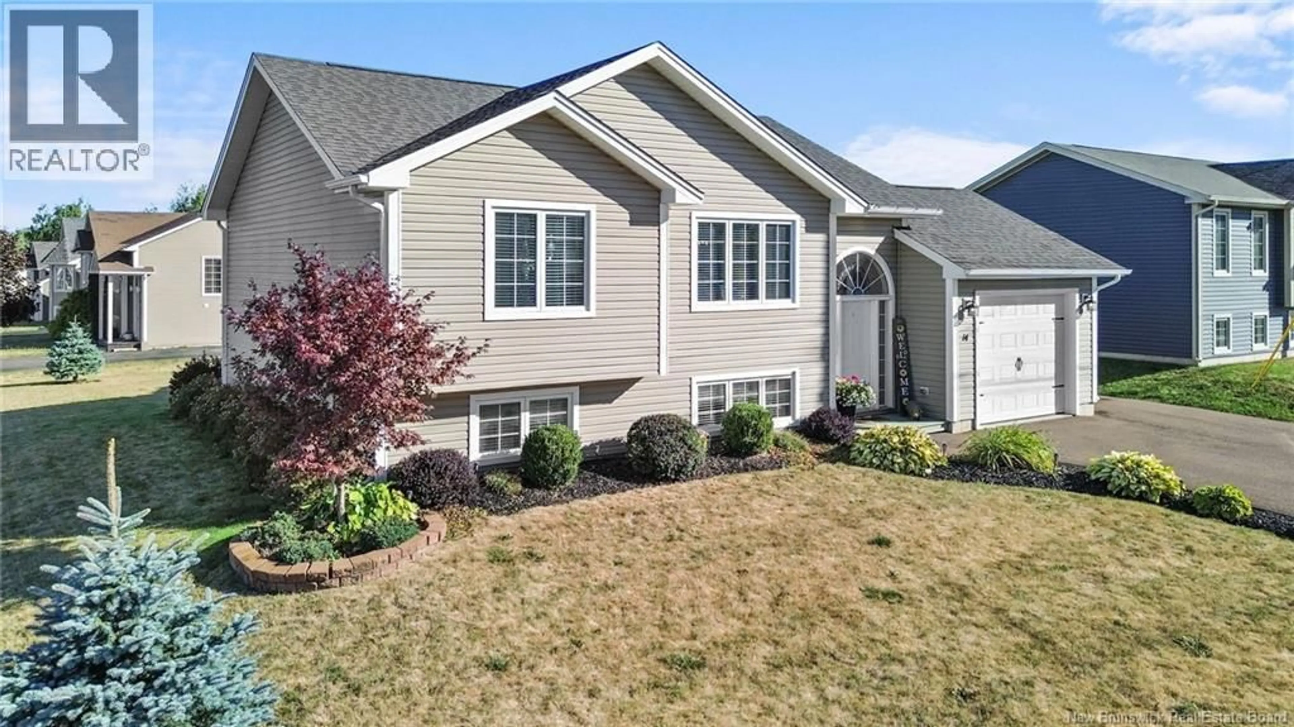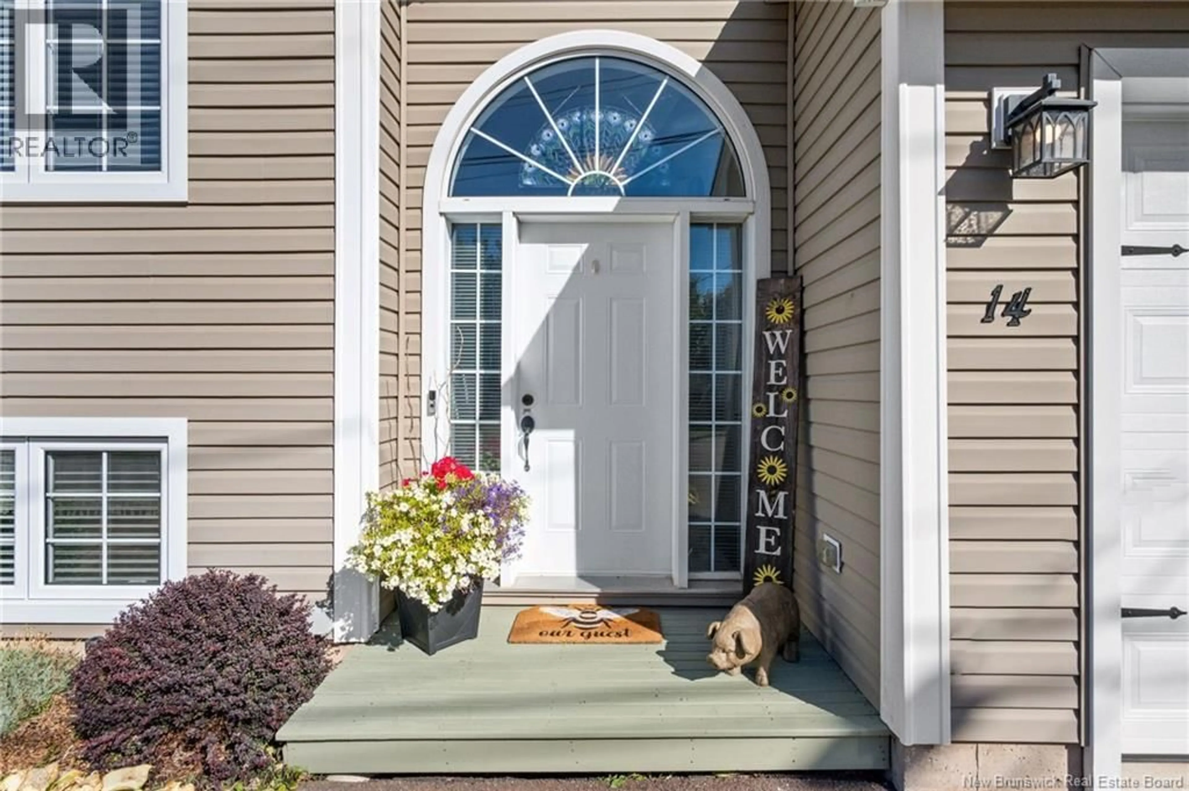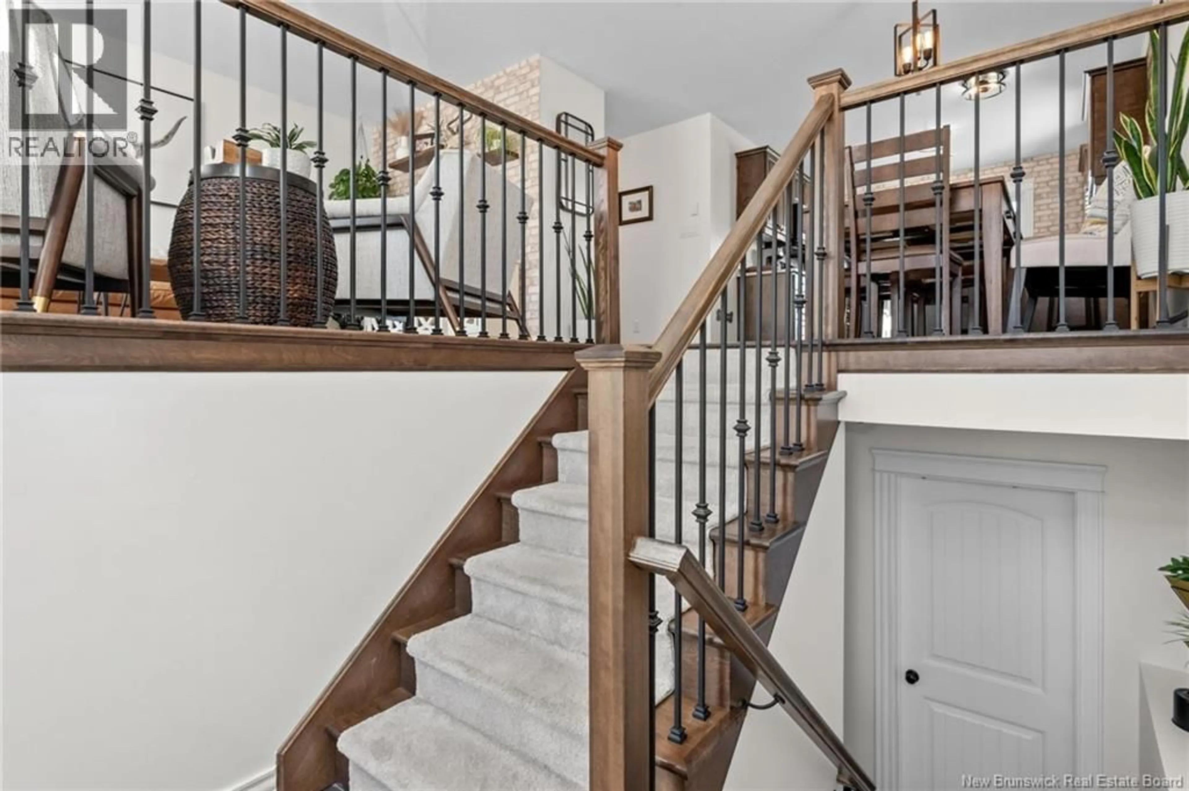14 JOCELYNE STREET, Shediac, New Brunswick E4P0K9
Contact us about this property
Highlights
Estimated valueThis is the price Wahi expects this property to sell for.
The calculation is powered by our Instant Home Value Estimate, which uses current market and property price trends to estimate your home’s value with a 90% accuracy rate.Not available
Price/Sqft$225/sqft
Monthly cost
Open Calculator
Description
Perched on a desirable corner lot, this executive home stands out with its curb appeal and thoughtful updates. Inside, youll find fresh paint, modern accent walls, and tasteful cosmetic upgrades that make the space warm and contemporary. The main floor features an open concept design with a bright living room and an eat in kitchen that flows seamlessly together. Rich cabinetry, natural light, and patio doors leading to the back deck create a perfect space for daily living and entertaining. This level also offers two bedrooms, including a spacious primary with walk in closet, plus a large 4 piece bath. Downstairs, the fully finished lower level expands your living options with an inviting rec room, a stunning large bedroom, and a 3 piece bath with laundry. Heat pumps on each level provide year round comfort and efficiency. Practical touches add even more value: an attached single garage with inside entry to the home and a convenient man door to the exterior, a fenced backyard with storage shed, and a concrete patio thats just waiting for your future hot tub. The fenced yard and landscaped grounds make it a perfect outdoor retreat for relaxing or entertaining. This Shediac property offers the full package! Call your favourite REALTOR® to view. (id:39198)
Property Details
Interior
Features
Basement Floor
Other
4'0'' x 14'0''Bedroom
19'5'' x 14'2''Recreation room
24'9'' x 13'1''3pc Bathroom
7'9'' x 13'10''Property History
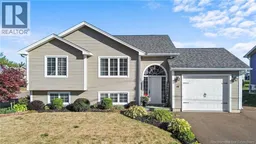 50
50
