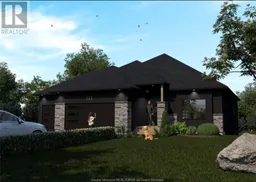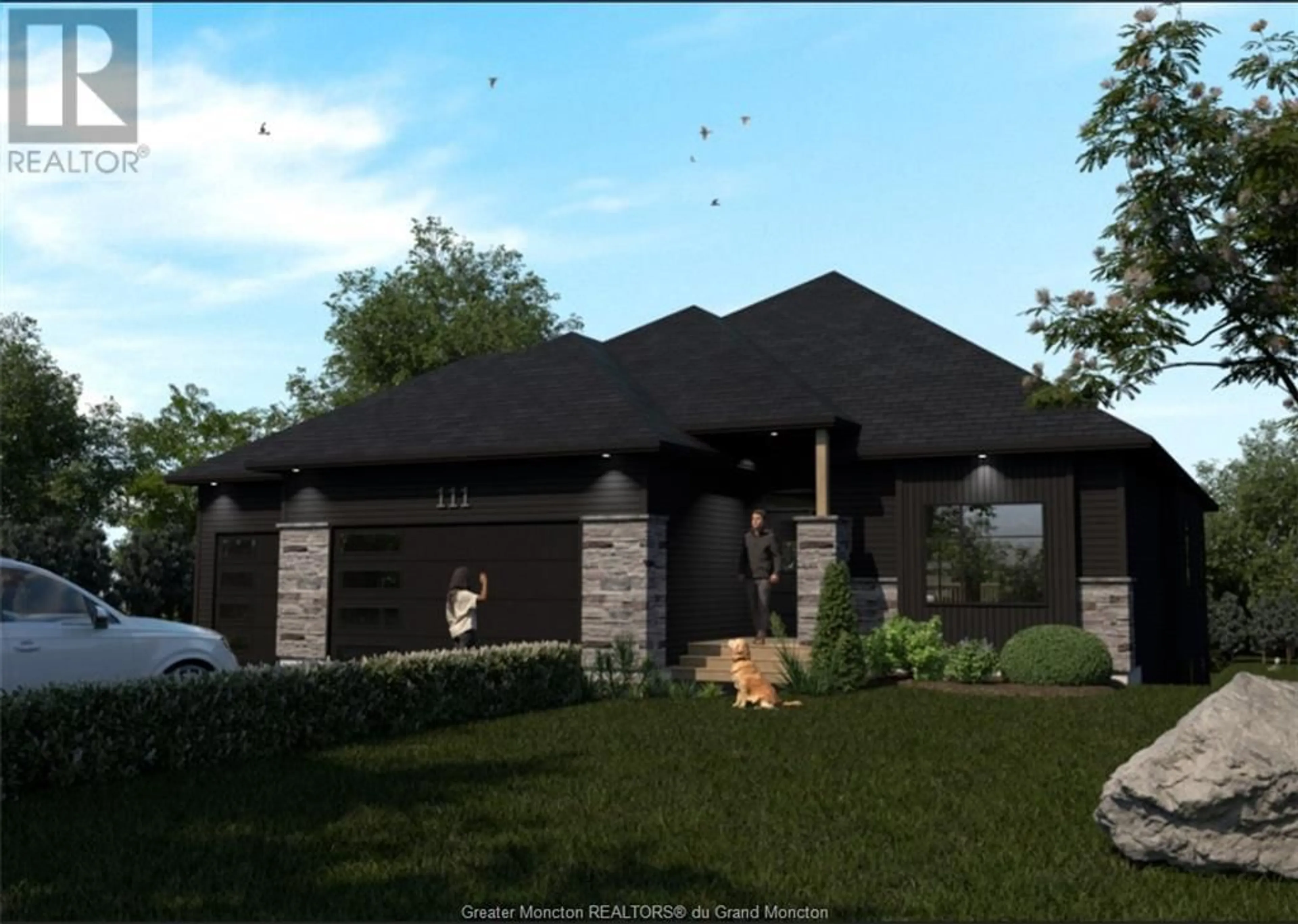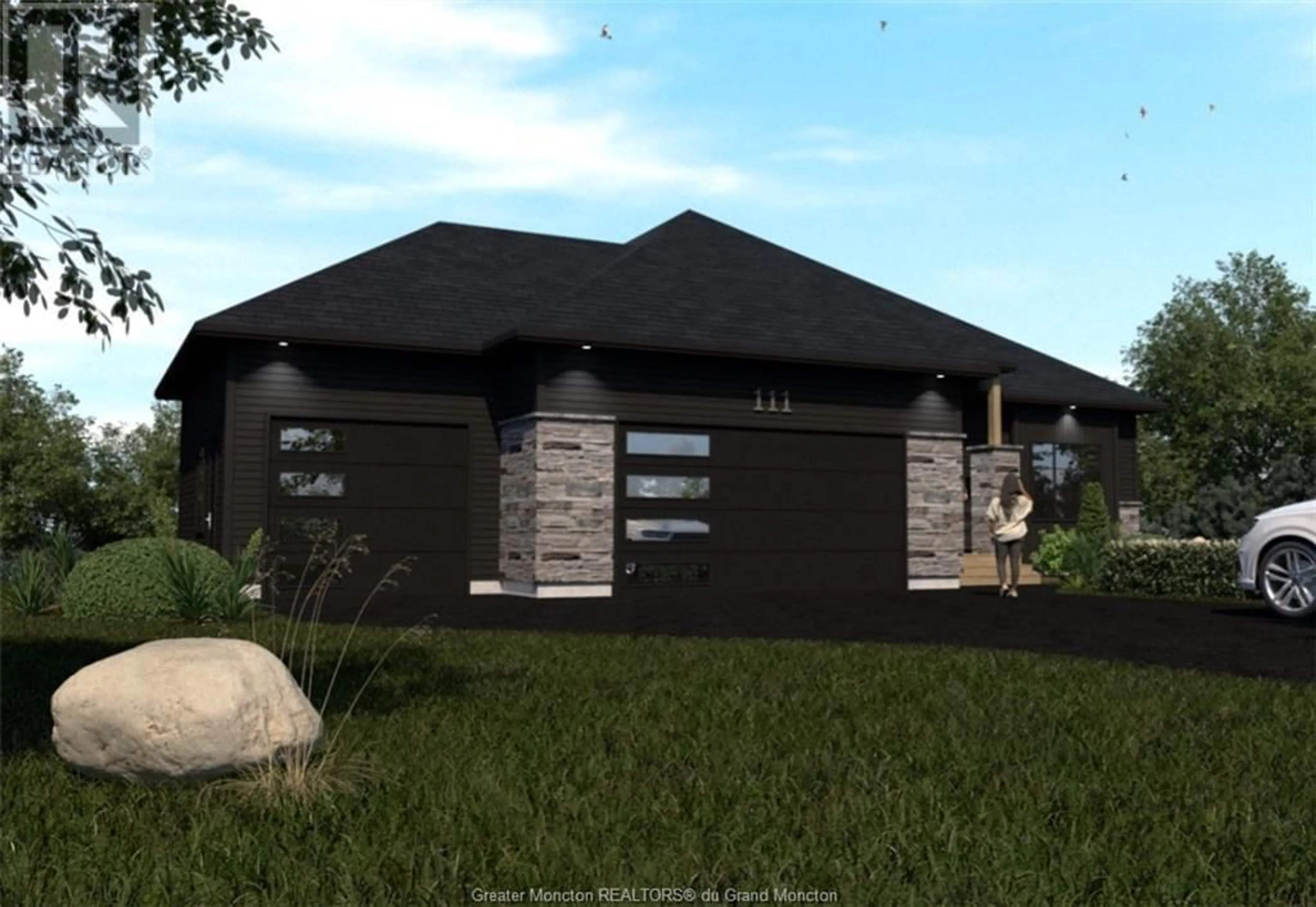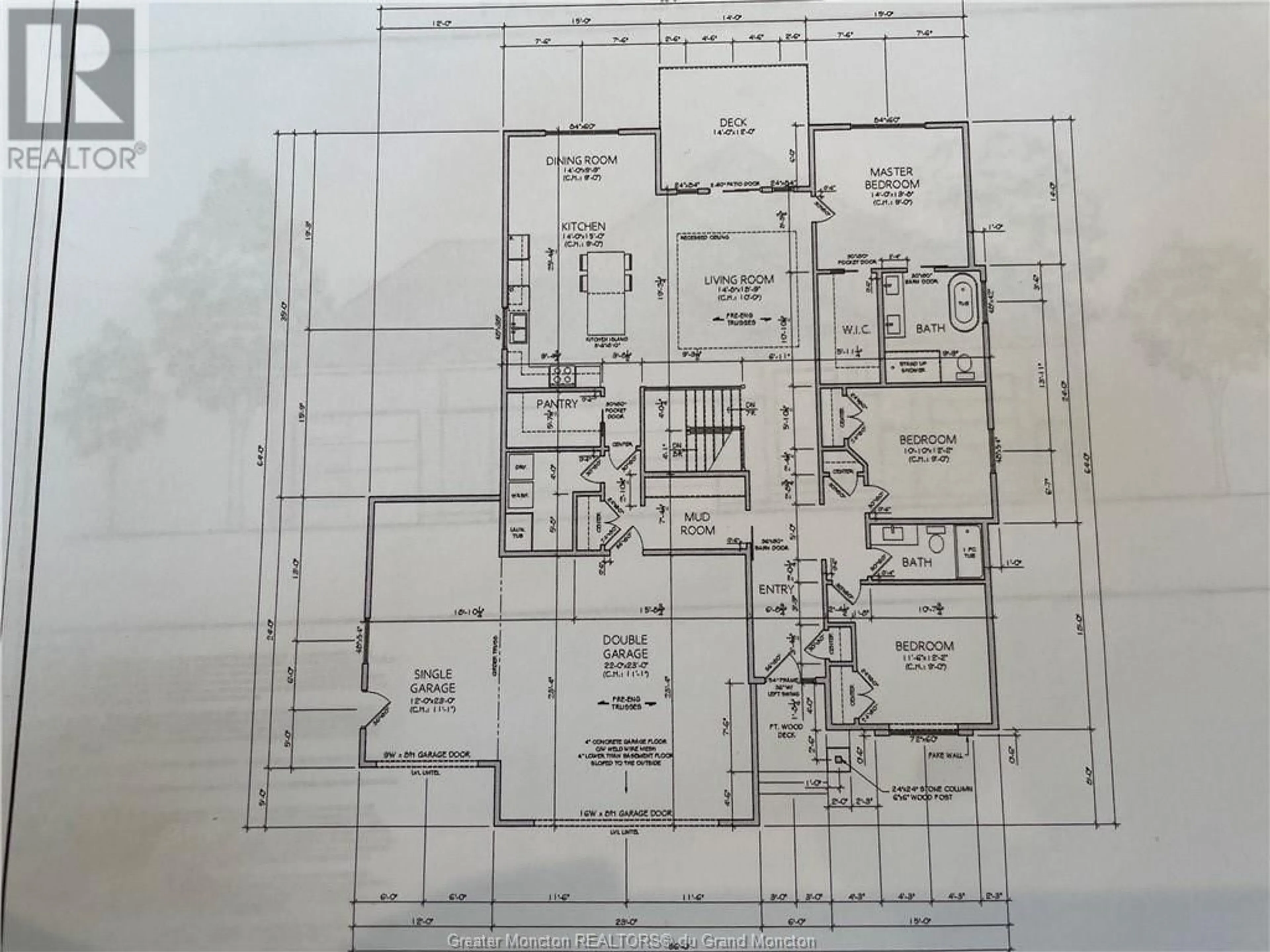111 Rachel, Moncton, New Brunswick E1G6H9
Contact us about this property
Highlights
Estimated ValueThis is the price Wahi expects this property to sell for.
The calculation is powered by our Instant Home Value Estimate, which uses current market and property price trends to estimate your home’s value with a 90% accuracy rate.Not available
Price/Sqft$394/sqft
Days On Market13 days
Est. Mortgage$3,392/mth
Tax Amount ()-
Description
**NEW CONSTRUCTION** This spectacular bungalow is situated in the sought-after Moncton North. Upon entering you will notice the 9 FOOT CEILINGS along with sleek and modern trims throughout that will not disappoint. The kitchen has quality custom built cabinets that are up to the ceiling with stunning finishes and quartz countertops. The impressive walk-in pantry also has custom cabinets. The living room features a beautiful accent wall and has large patio doors that lead to a covered patio. The two generous bedrooms have a 4 piece bath in between them, making it convenient for everyone. In the back of the home, you will find the primary suite that boasts a large walk-in closet and an impressive 5 piece ensuite. The triple car attached garage is convenient for parking your vehicles while having extra room for storage. Upon entering from the garage, you can discover the large mudroom along with a separate laundry room that also has a cabinet with a utility tub. This home conveniently has DUCTED CLIMATE CONTROL and electric heating. To utilize the walk-out basement, the purchaser has the choice of a $15,000 allowance to partially finish the basement. This home has a greenbelt in behind giving the privacy for all your outdoor pastimes. This property includes a LUX New Home Warranty. Vendor is a licensed REALTOR® (id:39198)
Property Details
Interior
Features
Main level Floor
Bedroom
Bedroom
Bedroom
Mud room
Exterior
Features
Property History
 5
5




