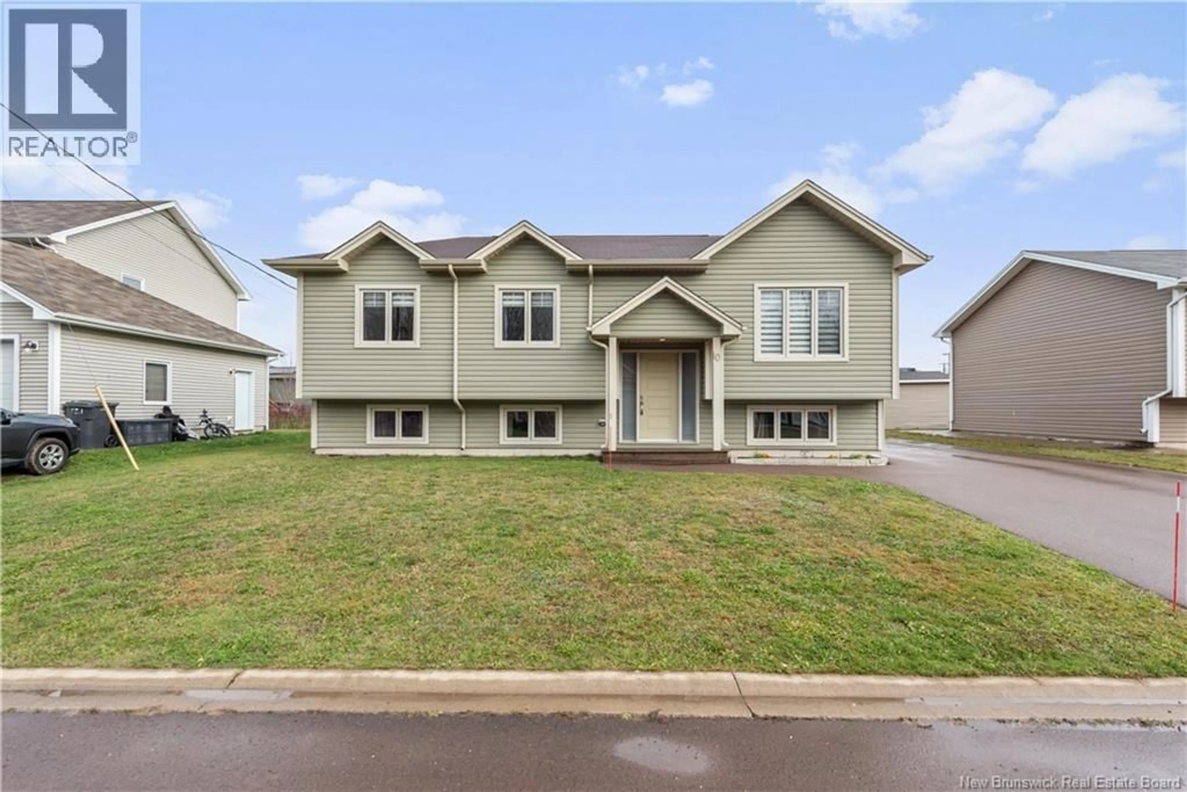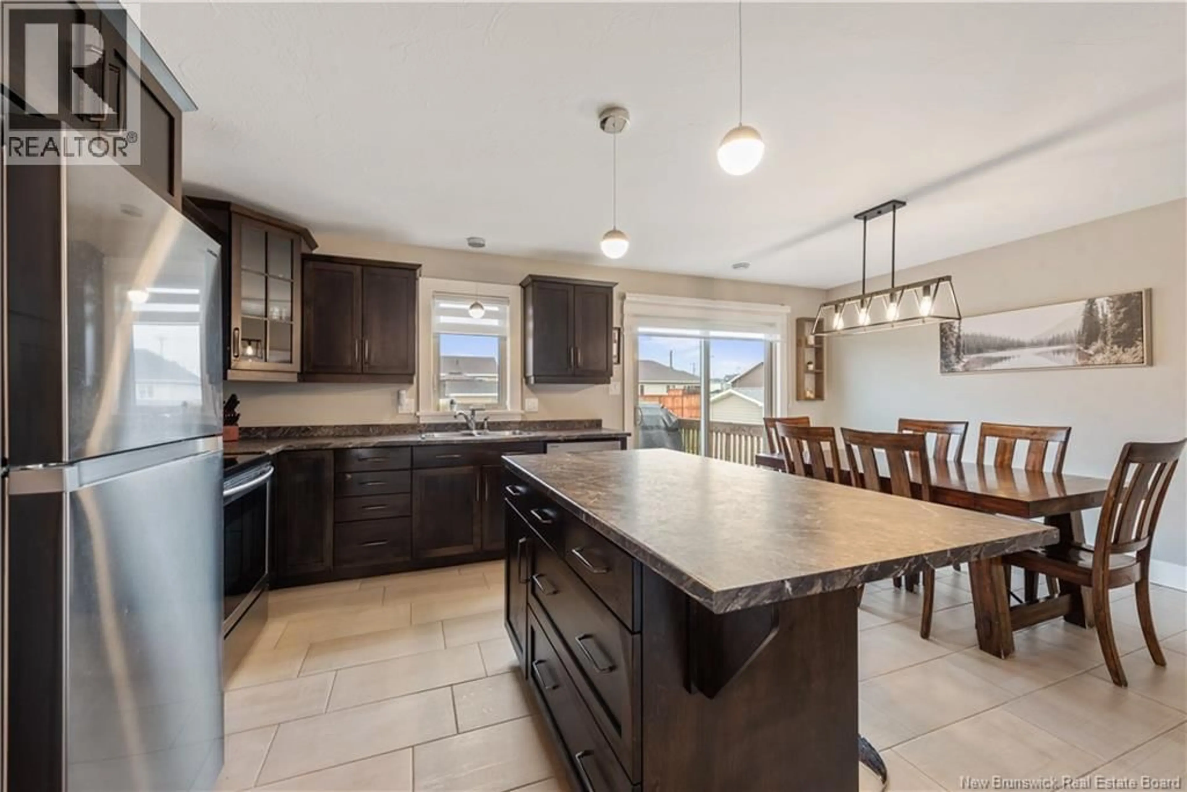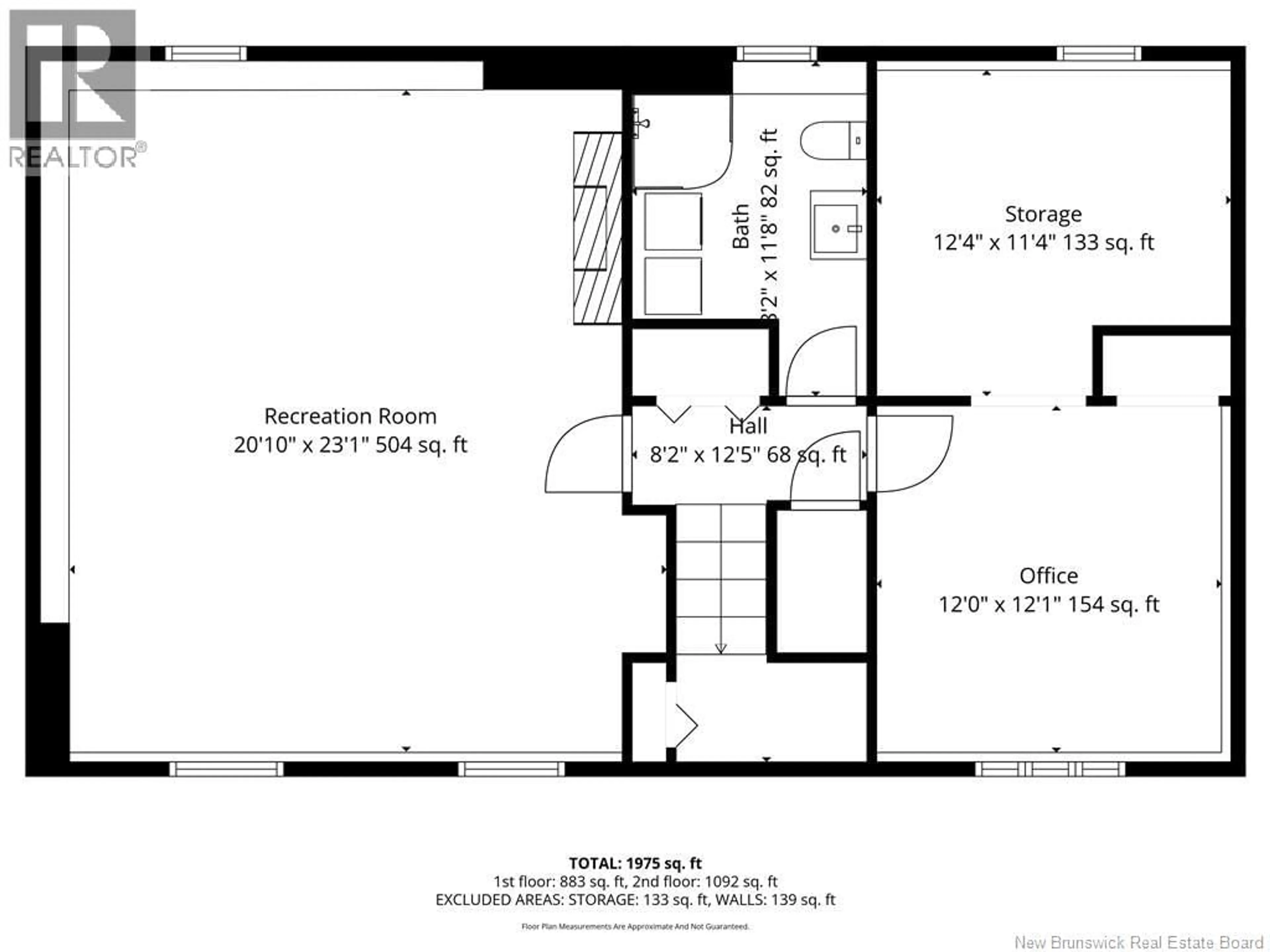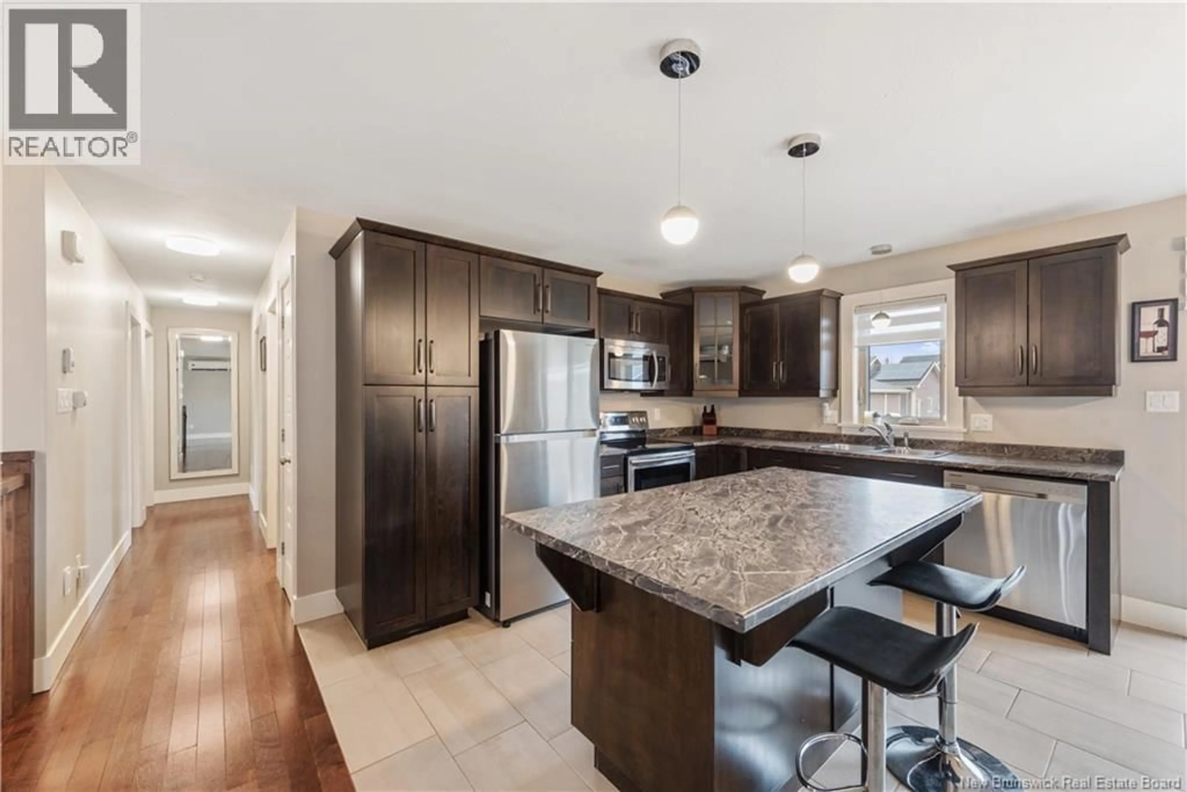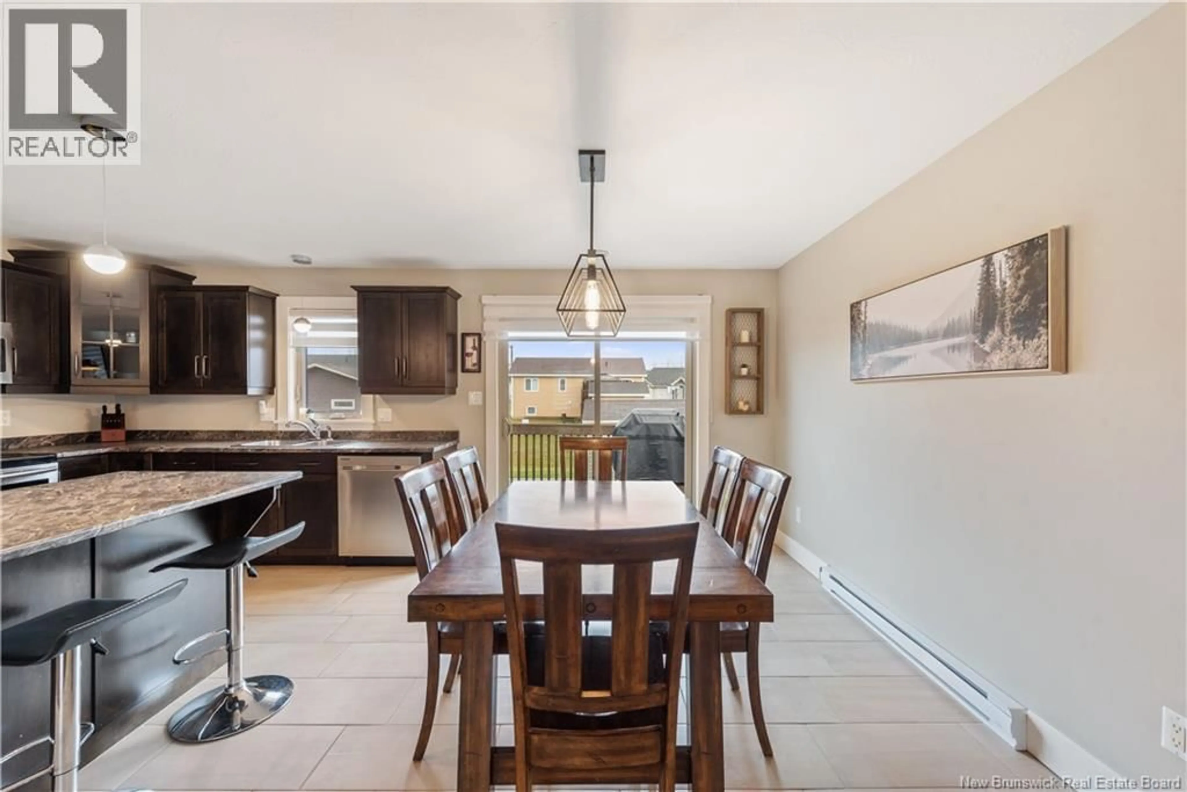Contact us about this property
Highlights
Estimated valueThis is the price Wahi expects this property to sell for.
The calculation is powered by our Instant Home Value Estimate, which uses current market and property price trends to estimate your home’s value with a 90% accuracy rate.Not available
Price/Sqft$242/sqft
Monthly cost
Open Calculator
Description
This modern raised ranch is ready for its new owners! Step inside and enjoy the open-concept layout connecting the living room, dining room, and kitchen. The beautiful kitchen features dark cabinets and a large island, perfect for meal prep or entertaining. The dining area leads out to an 11 x 12 patio deck, ideal for outdoor gatherings. The living room is equipped with a mini-split system to keep you comfortable year-round. Down the hallway, youll find a full bathroom with direct access to the master bedroom, which boasts a walk-in closet. Two additional generously-sized bedrooms complete the main floor. The basement is fully finished, offering versatile space for your lifestyle. At the base of the stairs, a double closet provides extra storage. On one side, a spacious room currently used as a playroom can easily serve as a rec room and extra bedroom. The basement also includes a 3-piece bathroom, a storage room, and a laundry area, with additional storage conveniently located under the stairs. Outside, enjoy a double paved driveway, a fully landscaped lot, and a storage shed. Nestled in a quiet, family-friendly neighbourhood, this home wont last long! Book your private showing today! (id:39198)
Property Details
Interior
Features
Basement Floor
Office
12'1'' x 12'0''Storage
11'4'' x 12'4''4pc Bathroom
11'8'' x 8'2''Recreation room
23'1'' x 20'10''Property History
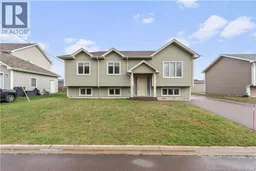 31
31
