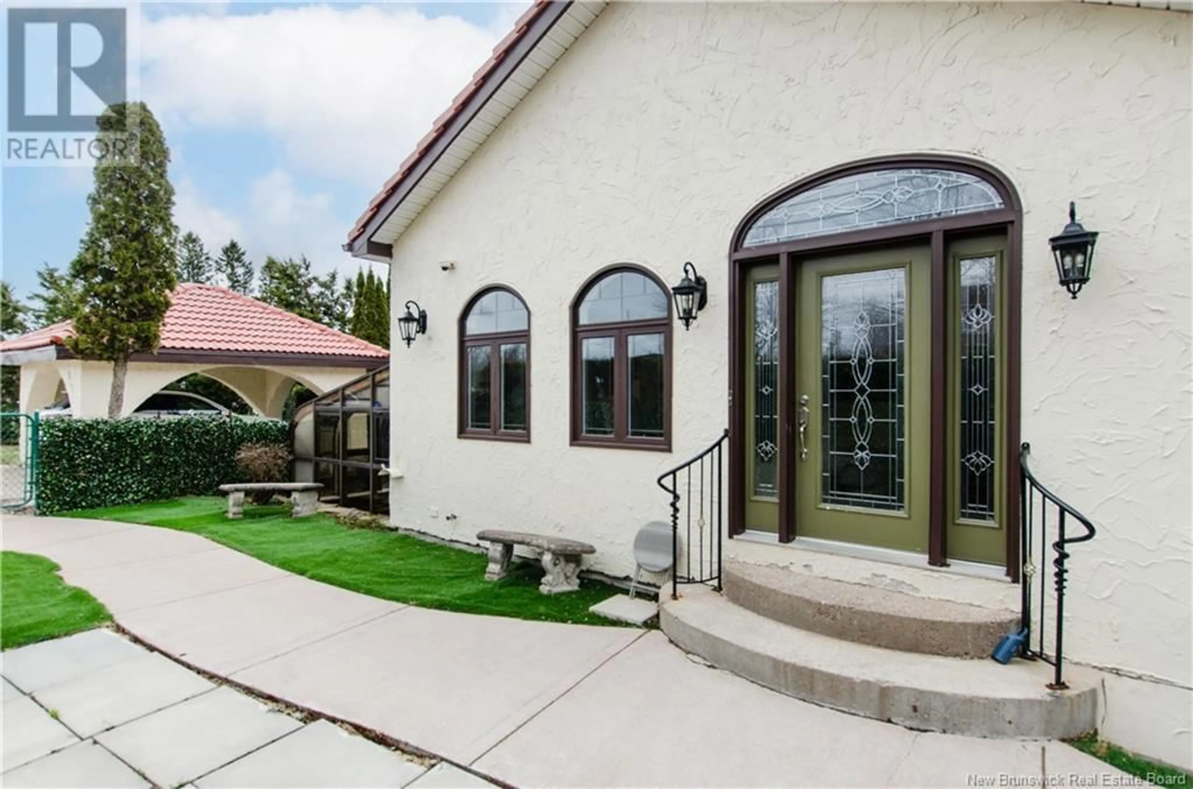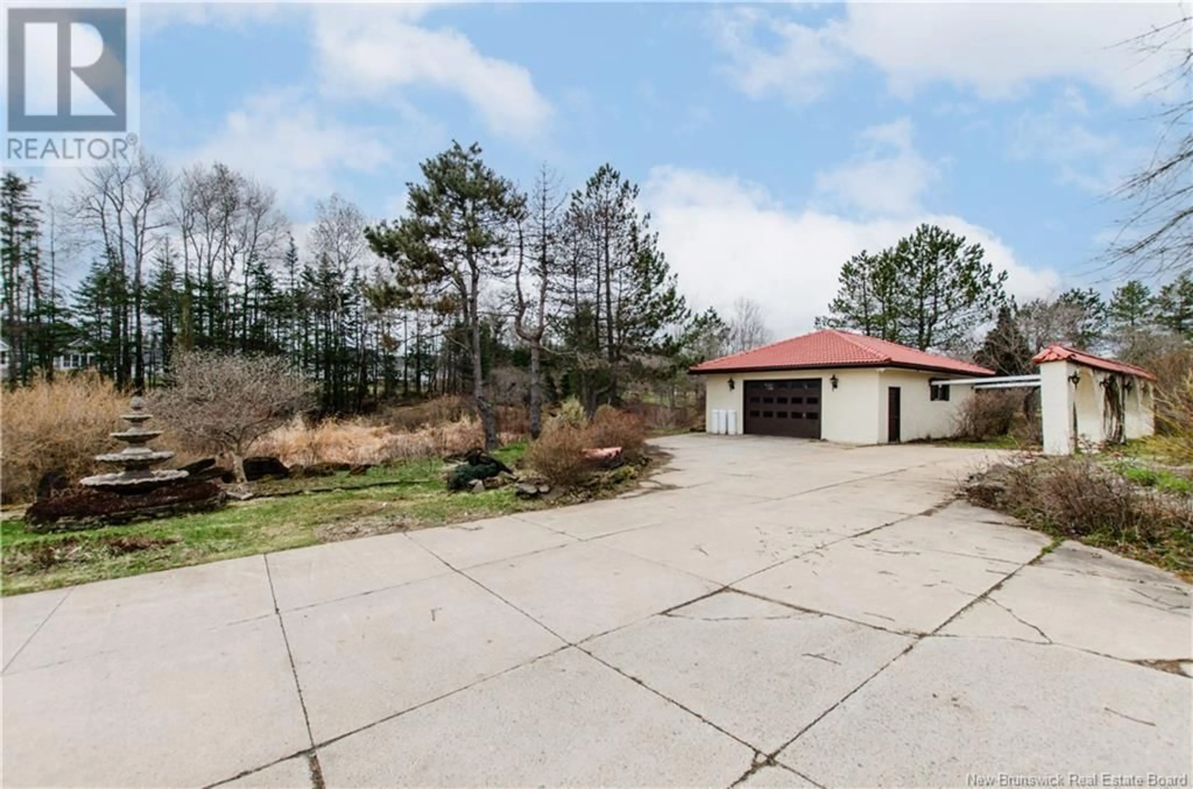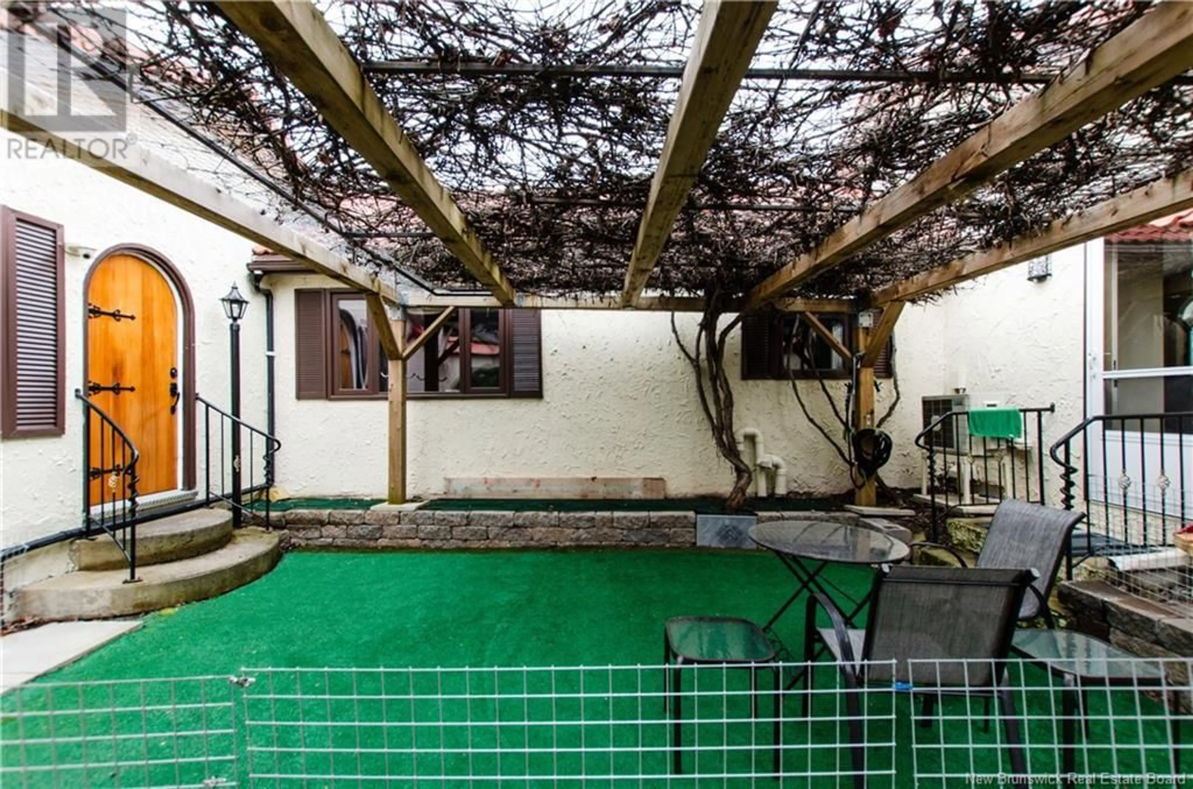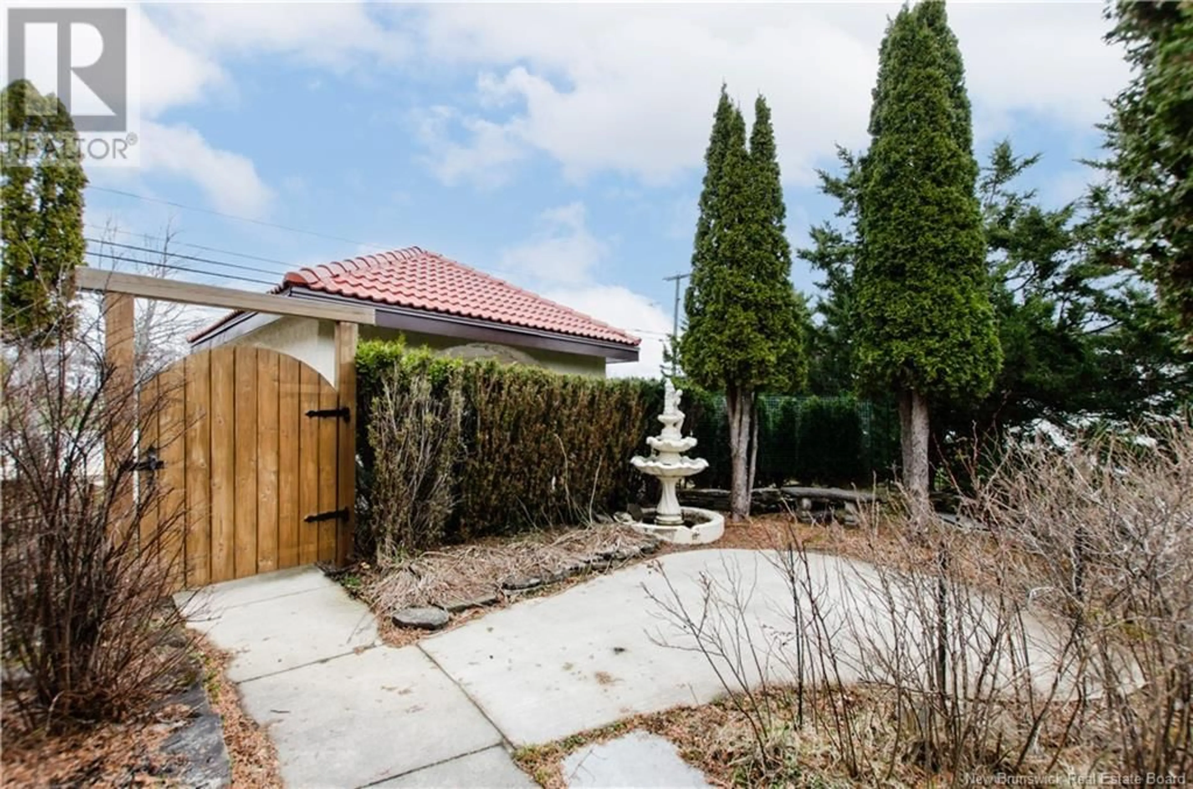922 RYAN STREET, Moncton, New Brunswick E1G2V9
Contact us about this property
Highlights
Estimated valueThis is the price Wahi expects this property to sell for.
The calculation is powered by our Instant Home Value Estimate, which uses current market and property price trends to estimate your home’s value with a 90% accuracy rate.Not available
Price/Sqft$154/sqft
Monthly cost
Open Calculator
Description
Welcome to 922 Ryan Street, a rare Mediterranean-inspired villa nestled on approximately 3.8 acres in the heart of Moncton North. This exceptional property combines timeless European design with serene, estate-style living, offering a peaceful retreat just minutes from city amenities. Beautifully landscaped and incredibly private, the grounds feature mature trees and curated outdoor living spacesincluding a pergola-style entertaining area ideal for alfresco dining or quiet relaxation. Inside, the heart of the home is a chefs dream kitchen complete with double wall ovens, built-ins, and an impressive banquet-style table perfect for hosting. A sun-drenched solarium just off the kitchen adds to the ambiance, extending your living space and connecting seamlessly with the outdoors. The main floor also boasts a formal dining room, a spacious living room with a cozy fireplace, and a welcoming family roomoffering room for both entertaining and everyday comfort. Tile and hardwood flooring flow throughout, elevating the classic elegance of the home. The large primary bedroom offers a unique sanctuary, with a graceful step down to a sunrooma tranquil space for morning coffee or unwinding at days end. A detached garage offers ample storage and workspace, while the iconic tile roof adds architectural charm and lasting durability. This is not just a homeits a lifestyle. A place where timeless design, privacy, and thoughtful details come together! (id:39198)
Property Details
Interior
Features
Main level Floor
Living room
18'5'' x 23'5''Bath (# pieces 1-6)
Solarium
12'5'' x 16'Kitchen
19' x 20'Property History
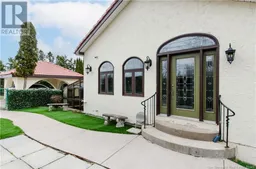 43
43
