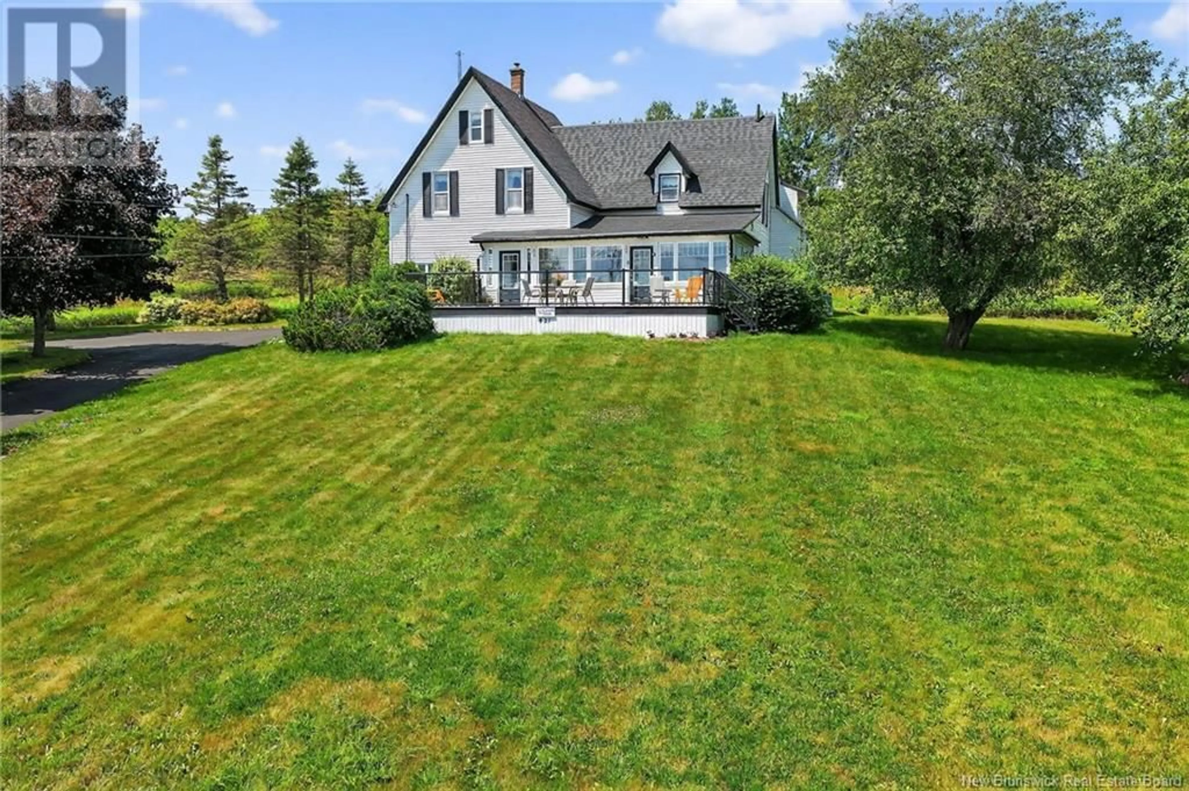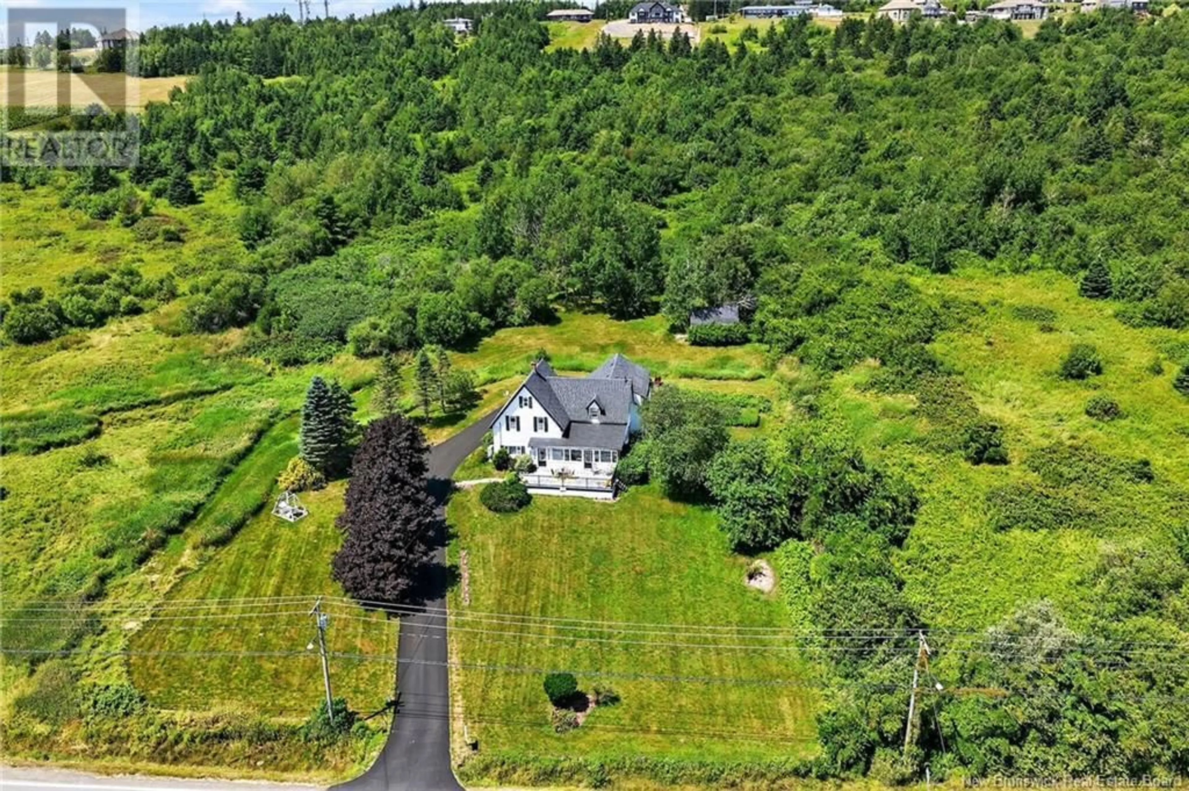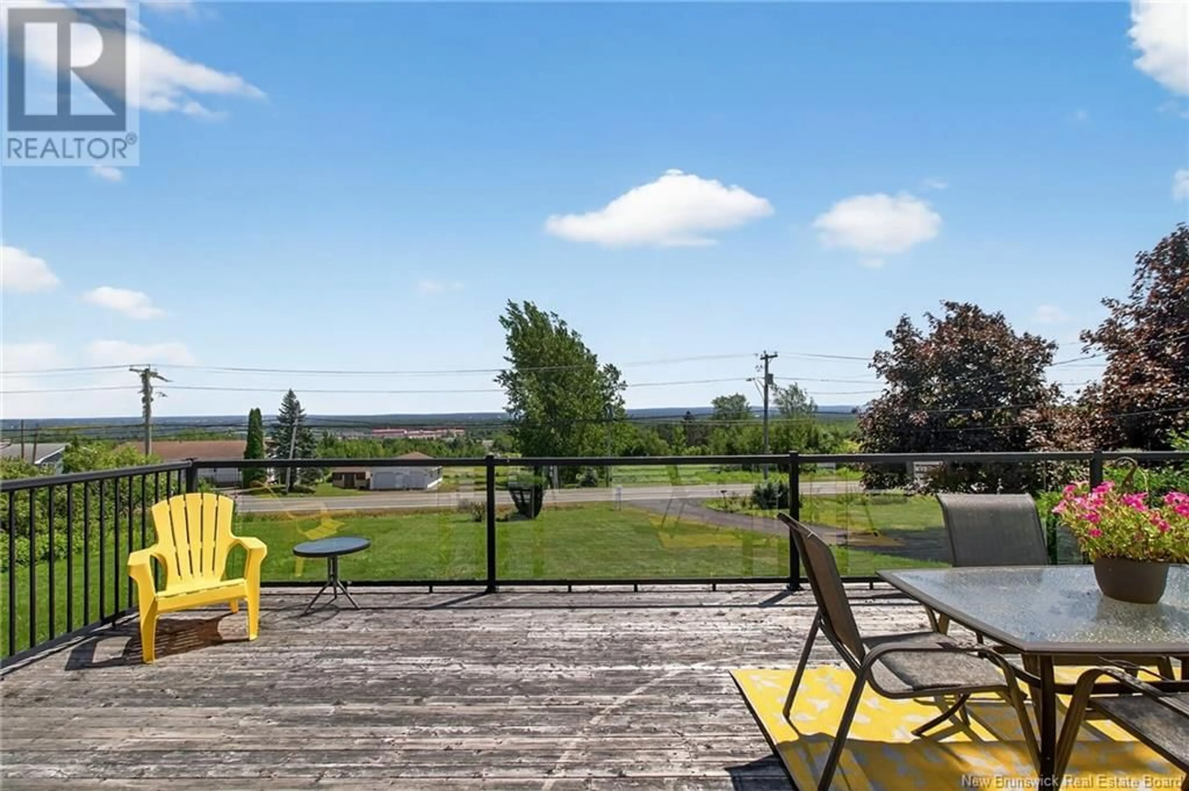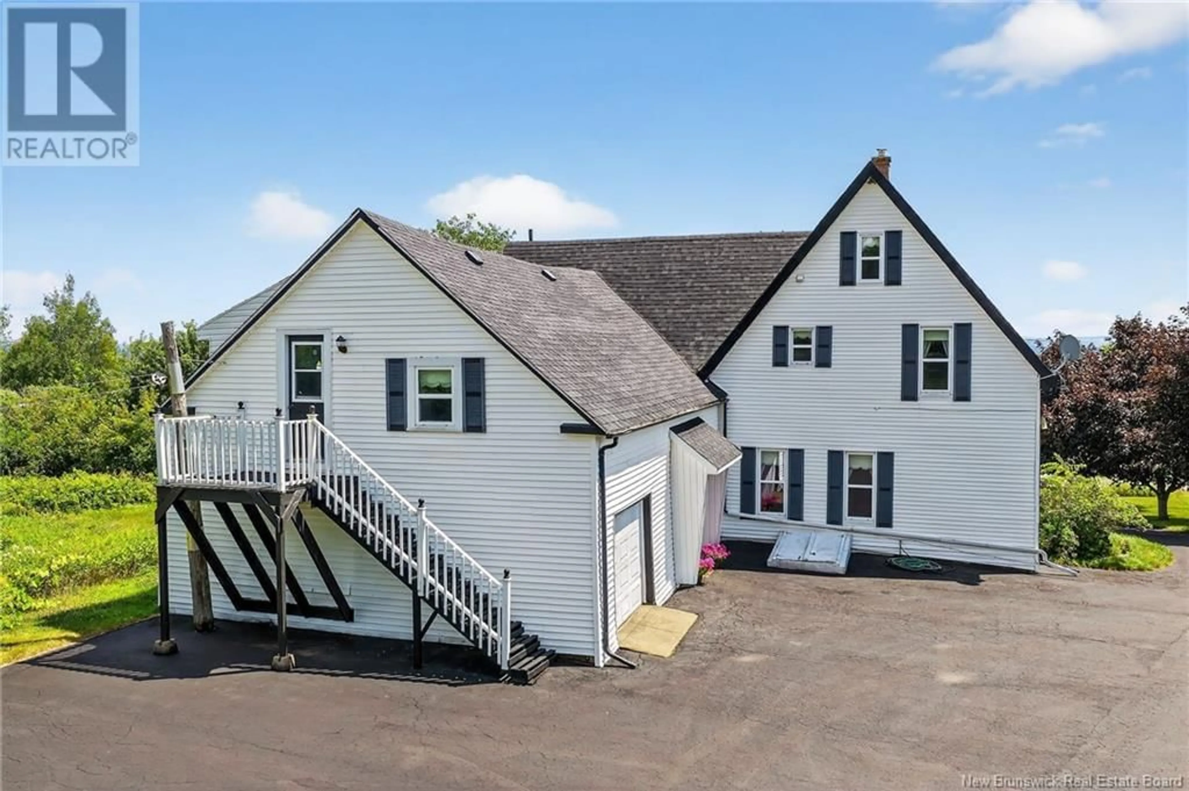921 FRONT MOUNTAIN ROAD, Moncton, New Brunswick E1G3H2
Contact us about this property
Highlights
Estimated valueThis is the price Wahi expects this property to sell for.
The calculation is powered by our Instant Home Value Estimate, which uses current market and property price trends to estimate your home’s value with a 90% accuracy rate.Not available
Price/Sqft$140/sqft
Monthly cost
Open Calculator
Description
Welcome to 921 Front Mountain Road, a special home full of history and charm and features five bedrooms and five full bathrooms. Sitting on 1.58 acres at the top of Lutes Mountain, this classic Victorian home offers stunning views of the citys North End and the Magnetic Hill area. It was previously run as the well-known Magnetic Hill Bed & Breakfast, loved by guests from all over Canada and the U.S. The home offers plenty of space with five bedrooms and five bathrooms, making it ideal for a large family or those looking to revive the B&B lifestyle. The living and dining rooms feature original hardwood floors and tall ceilings that add to the homes timeless appeal. The kitchen is warm and inviting, opening into a bright, all-season sunroom that leads to a large front deck perfect for relaxing and enjoying the peaceful surroundings. Over the years, the property has seen many updates, including a new roof, windows, heat pump, and more. Theres also an attached single garage, a paved driveway, and a backyard guest suite with its own entrance, offering flexibility for family or guests. Just minutes from Magnetic Hill Winery, Magic Mountain, and other attractions, this home offers the perfect mix of history, comfort, and location. Whether youre looking for a unique family home or an opportunity to run a guest business, this property is truly one-of-a-kind. (id:39198)
Property Details
Interior
Features
Main level Floor
Kitchen
8'3'' x 7'8''Family room
16'0'' x 18'1''4pc Bathroom
6'2'' x 6'7''Sunroom
13'5'' x 28'5''Property History
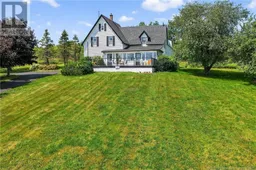 49
49
