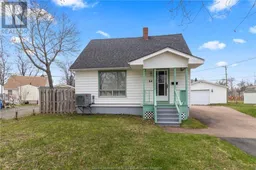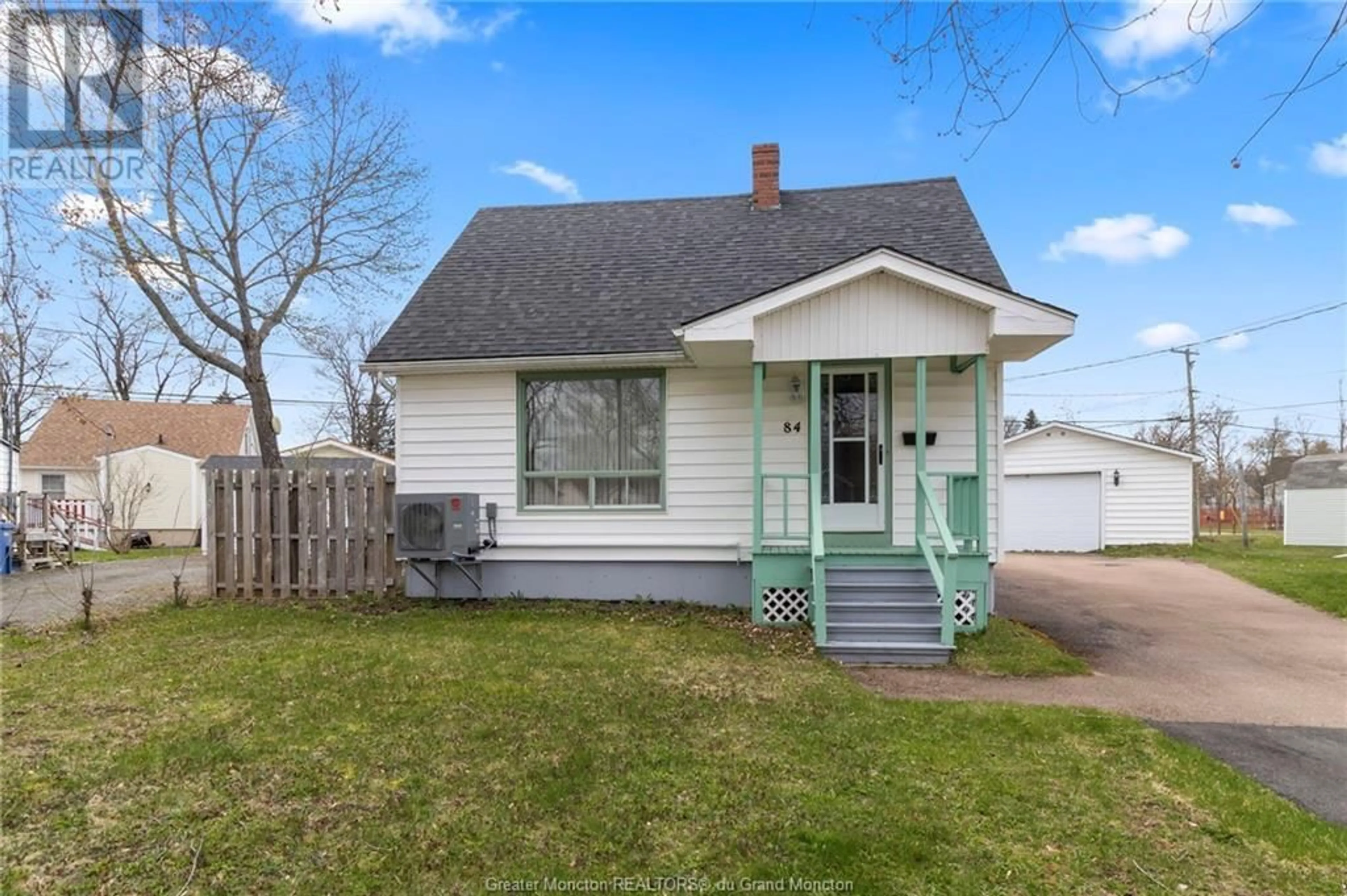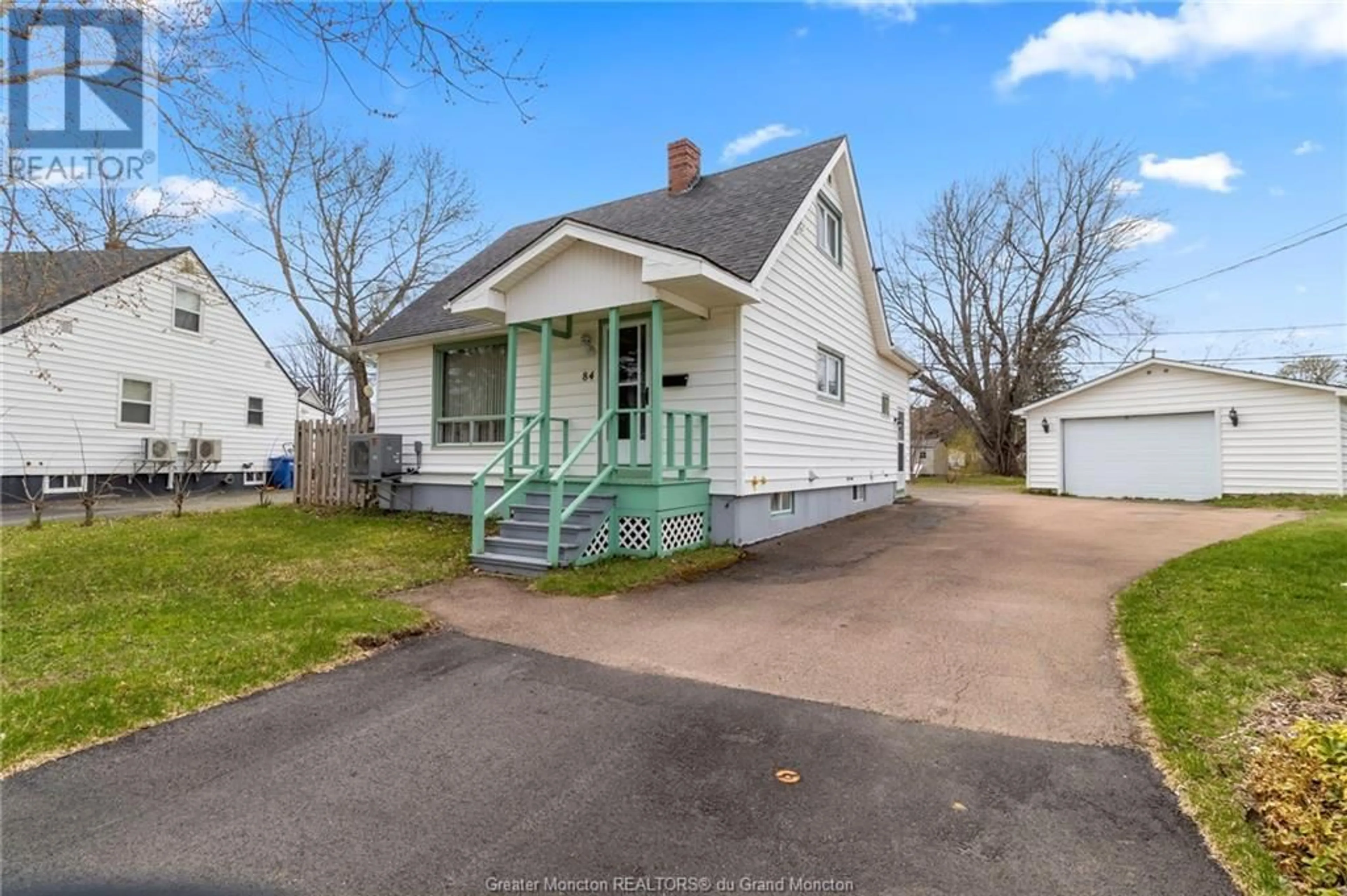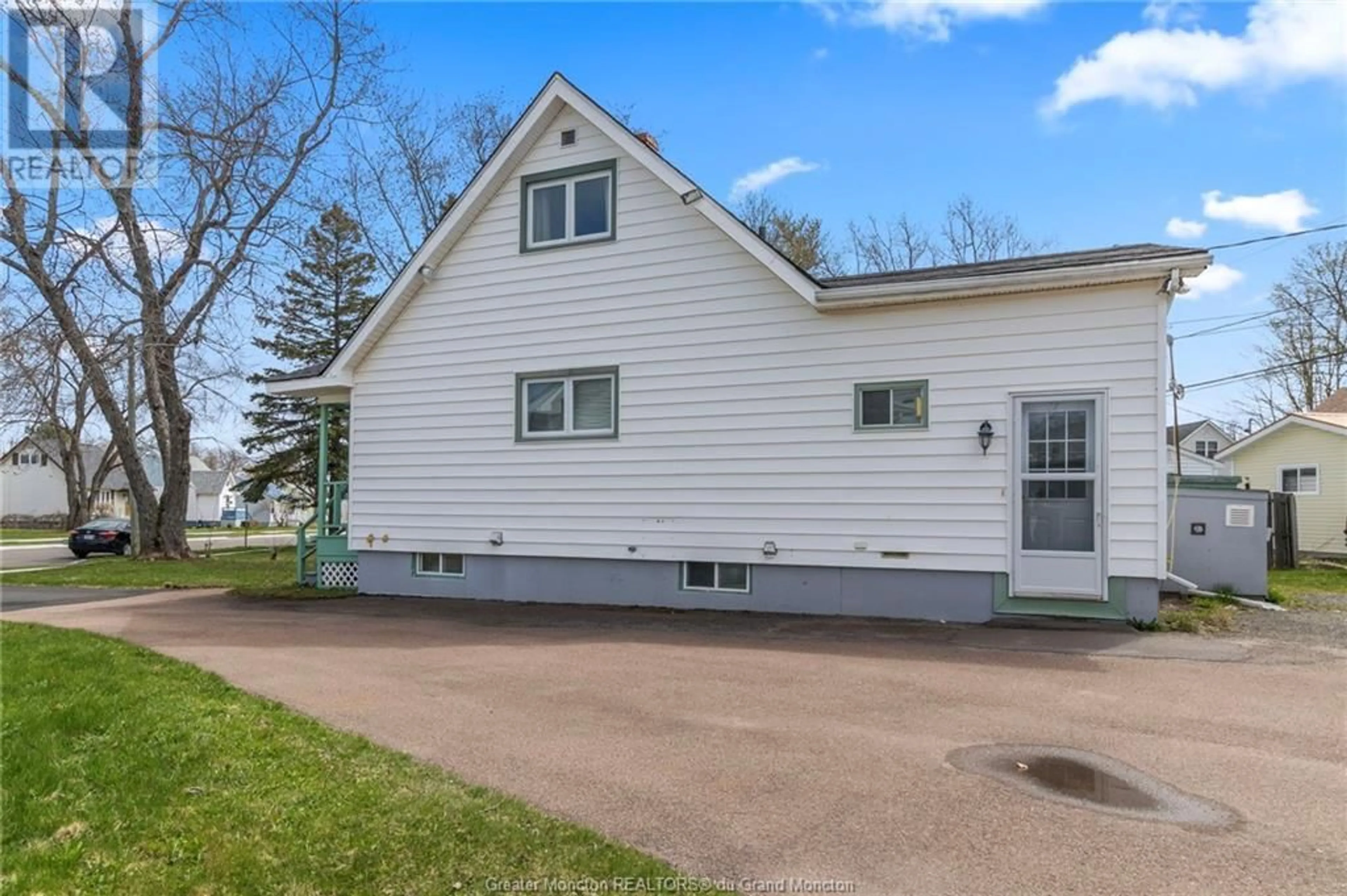84 Humphrey ST, Moncton, New Brunswick E1C6P1
Contact us about this property
Highlights
Estimated ValueThis is the price Wahi expects this property to sell for.
The calculation is powered by our Instant Home Value Estimate, which uses current market and property price trends to estimate your home’s value with a 90% accuracy rate.Not available
Price/Sqft$204/sqft
Days On Market11 days
Est. Mortgage$1,074/mth
Tax Amount ()-
Description
Looking for an affordable home? Nestled in a friendly community, this cozy storey and a half home is a true gem! Walk through the front door and discover a bright living room, cute kitchen, two bedrooms, and a four piece bathroom, then head upstairs to find two more bedrooms. When you're ready head downstairs to the basement and find a family room with a cozy wood stove to keep you warm on cold winter nights, along with two additional non-conforming bedrooms, a cold storage room, electrical room (new panel), and furnace room (new ducted heat pump and new 40 gallon water heater). Outside you'll find a double detached garage with loft storage, and an enclosed portable generator with meter hookup. BONUS: Unique opportunity with R2 zoning, allowing for potential expansion or investment possibilities, making it not only a wonderful place to live but also a smart long-term investment. Close to City Hospital. Estate Sale therefore sold "as is". (id:39198)
Property Details
Interior
Features
Second level Floor
Bedroom
Bedroom
Exterior
Features
Parking
Garage spaces 2
Garage type Detached Garage
Other parking spaces 0
Total parking spaces 2
Property History
 29
29




