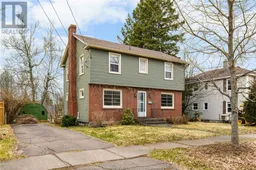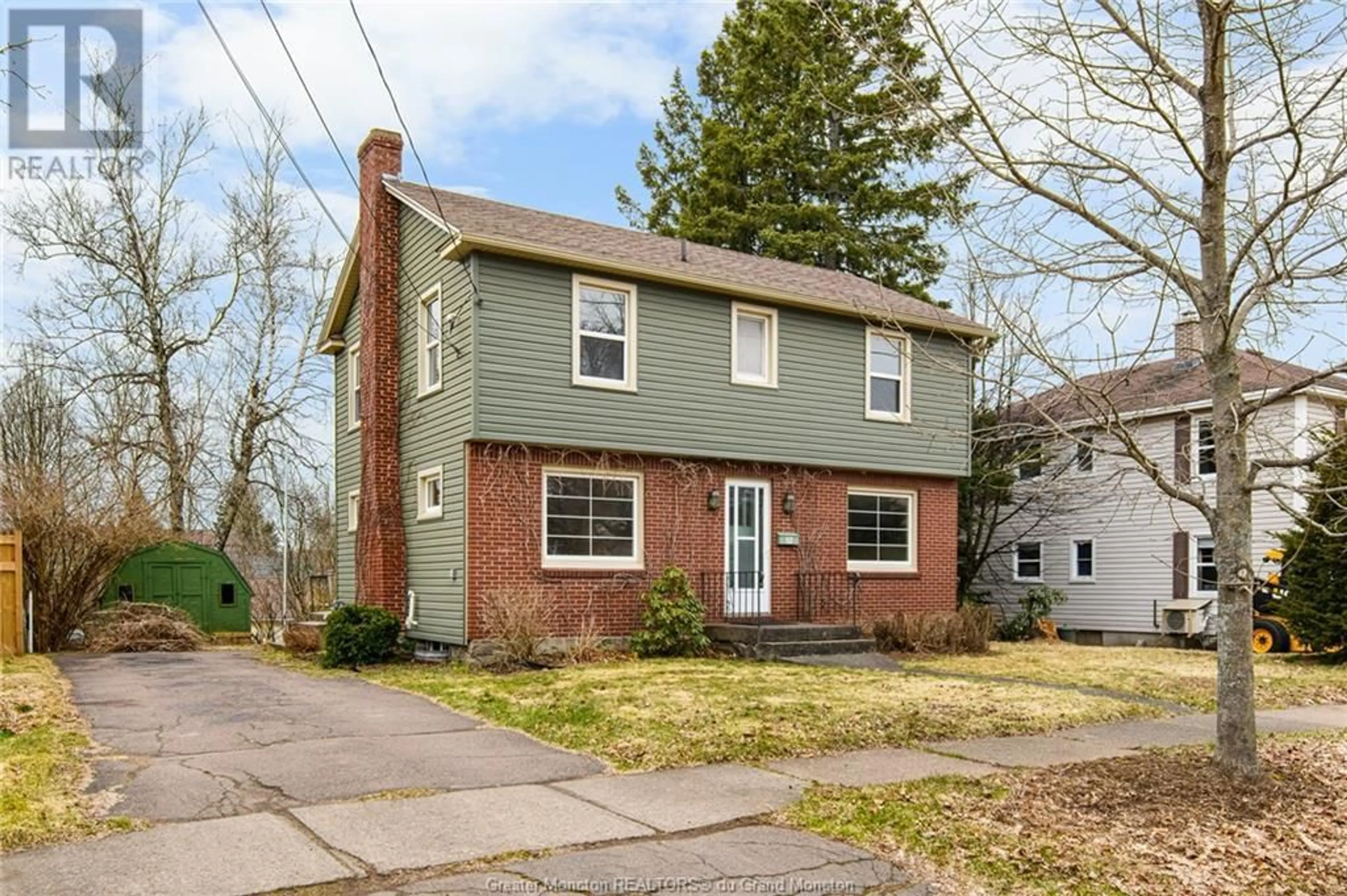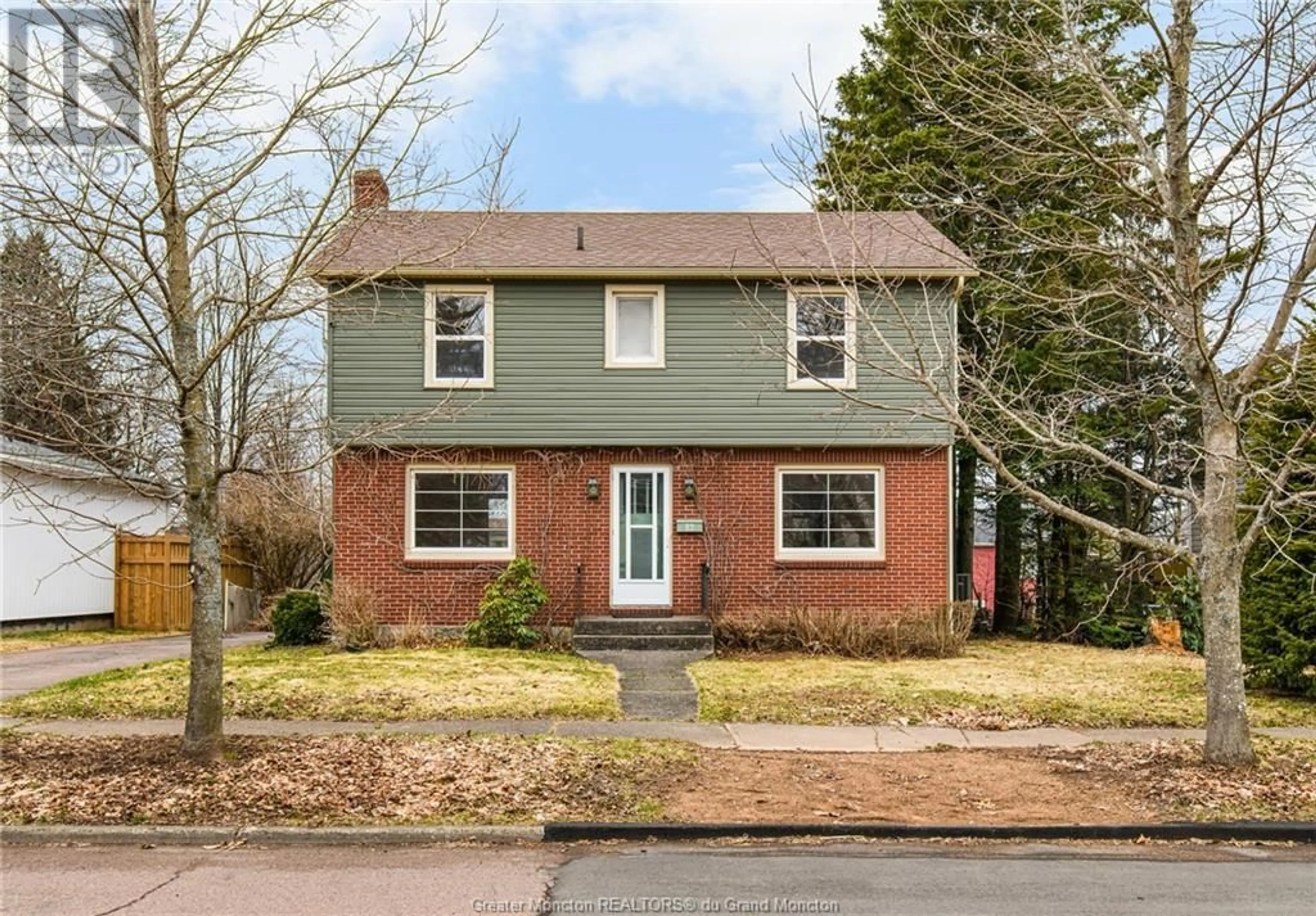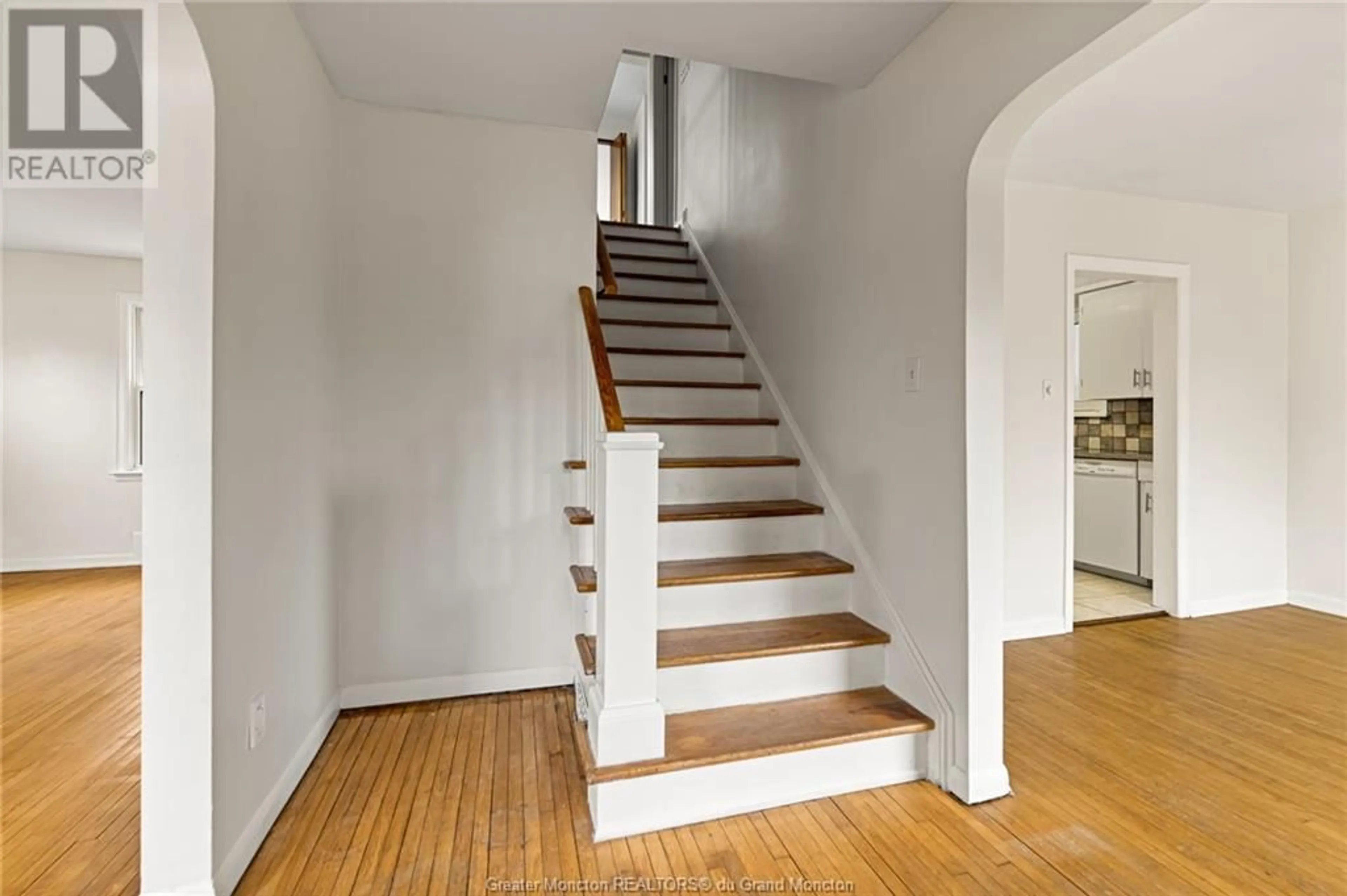82 Woodland DR, Moncton, New Brunswick E1E3C3
Contact us about this property
Highlights
Estimated ValueThis is the price Wahi expects this property to sell for.
The calculation is powered by our Instant Home Value Estimate, which uses current market and property price trends to estimate your home’s value with a 90% accuracy rate.Not available
Price/Sqft$159/sqft
Days On Market11 days
Est. Mortgage$1,568/mth
Tax Amount ()-
Description
OLD WEST END / CHARMING FAMILY HOME / 4 BEDROOMS / 2.5 BATHROOMS / This well maintained home is perfect for a growing family! With many updates over the years while still maintaining its original character, come enjoy the charm of this two storey brick home. You'll quickly notice the large windows throughout which bring in an incredible amount of natural light. Ideally located just up the road from peaceful Jones Lake, walking distance to all amenities, schools, parks and more. The bright and open main level offers a living room with fireplace, formal dining room, kitchen with white cabinetry, breakfast nook, mudroom, family room, and half bathroom. Head out the side door from the mudroom and you'll find a large deck which overlooks your partially fenced backyard, with space for everyone to enjoy and a storage shed. Head upstairs to find three large bedrooms, and an even roomier primary suite with ensuite bath and unique built-in shelving. A full family bathroom with convenient laundry area completes this level. The lower level is unfinished and ready to meet whatever your needs may be with a few finishing touches. Location is everything and youll quickly see why the Old West End is so desirable! Contact your Realtor today to view. (id:39198)
Property Details
Interior
Features
Second level Floor
Bedroom
15 x 10.10Bedroom
15 x 10.10Bedroom
10.5 x 10.9Bedroom
20 x 11Exterior
Features
Property History
 42
42




