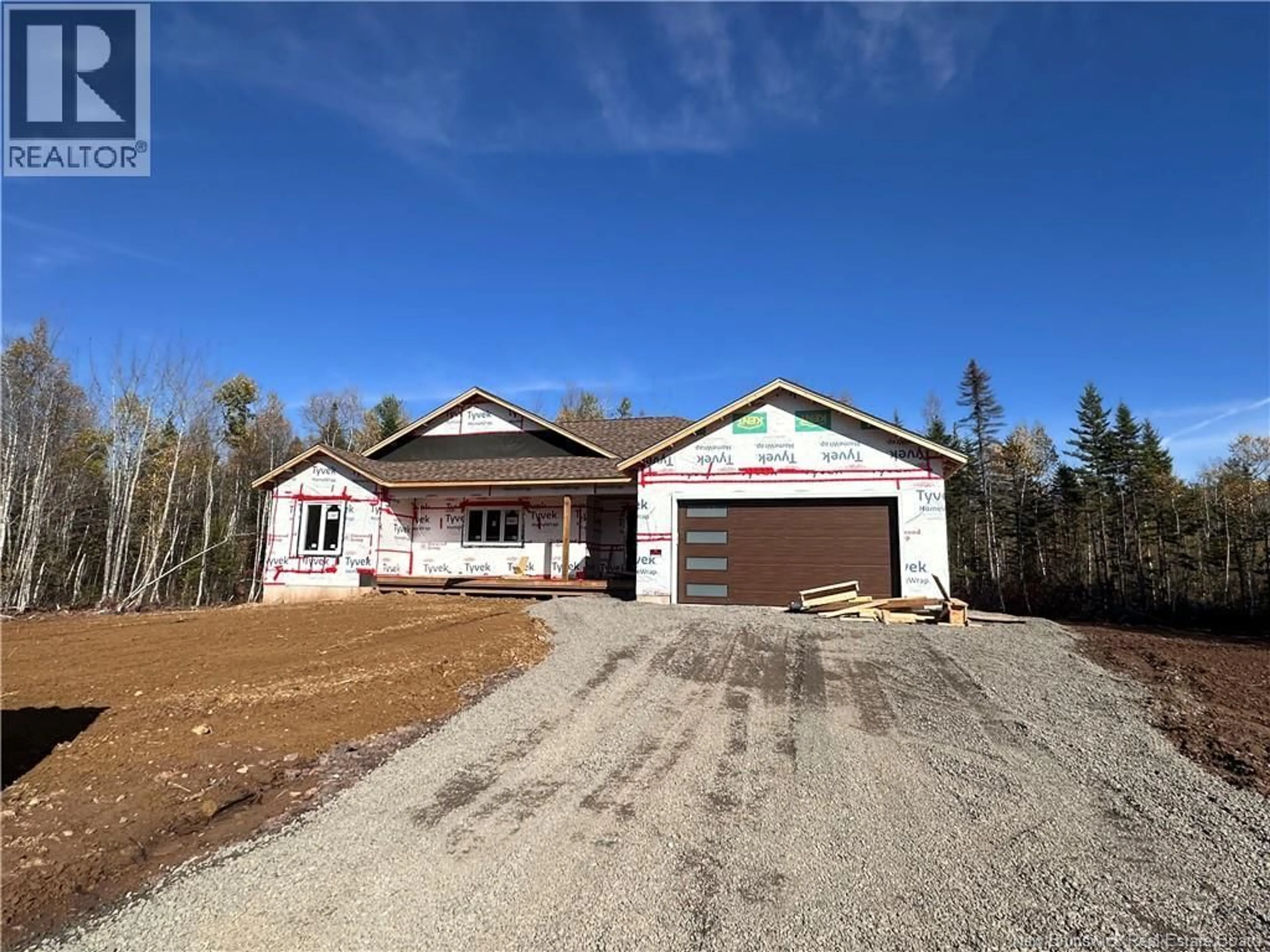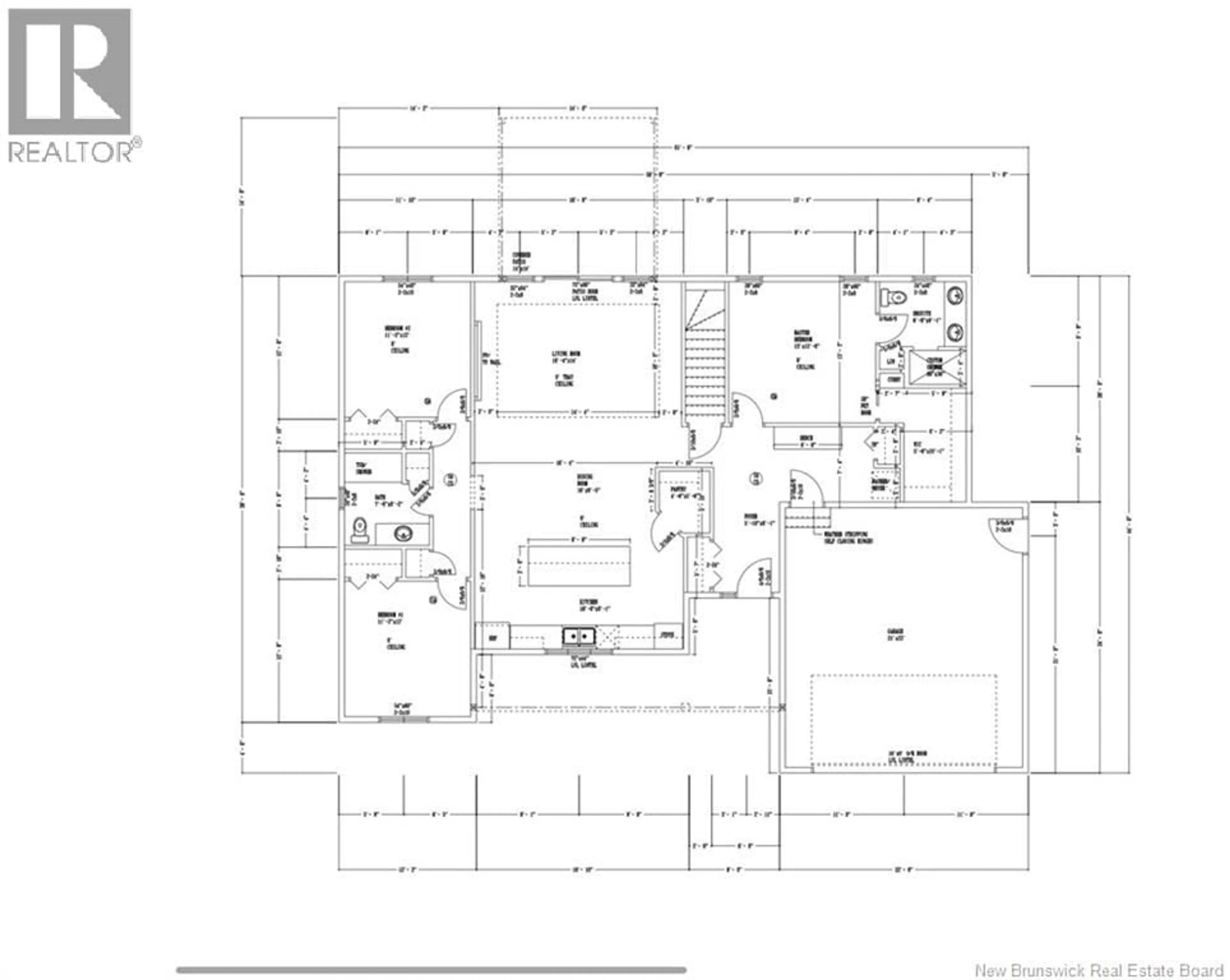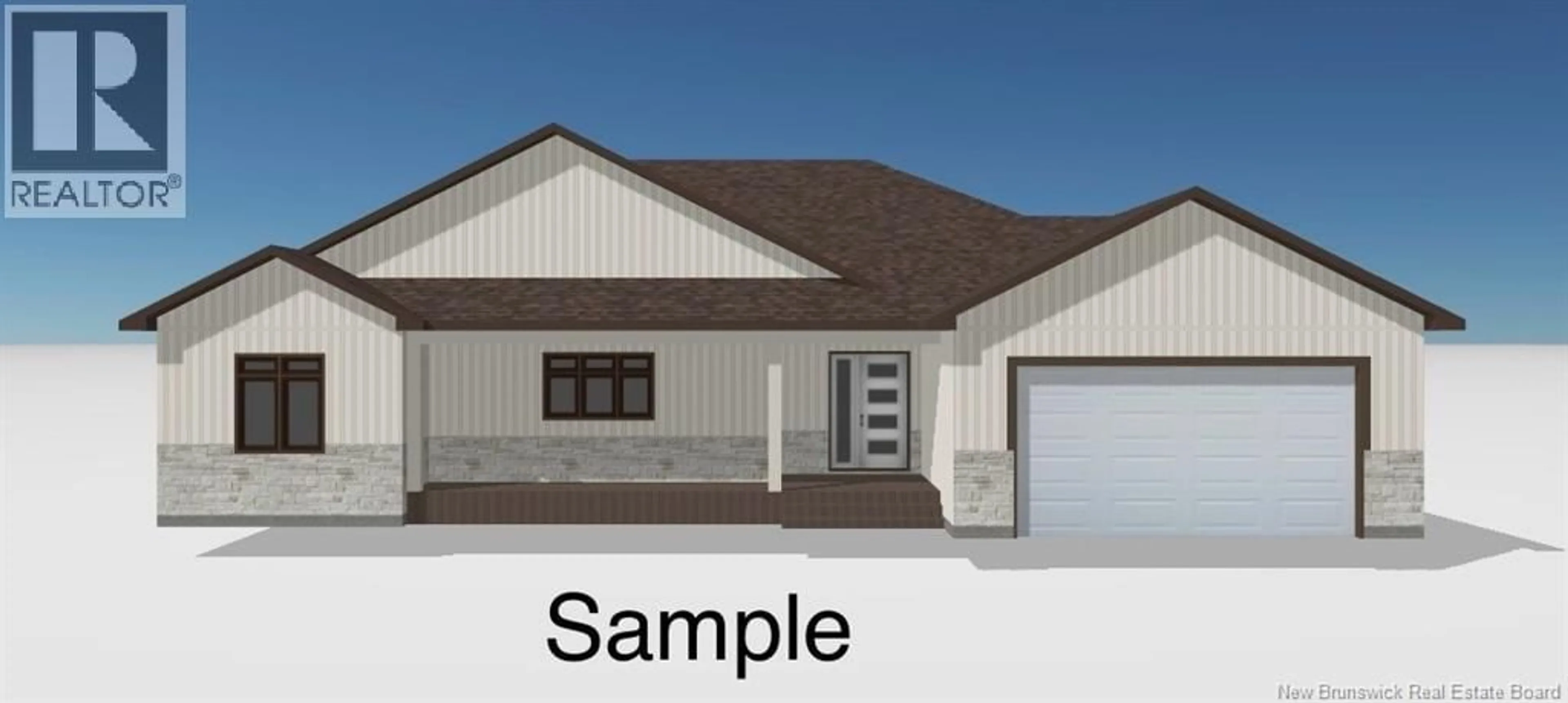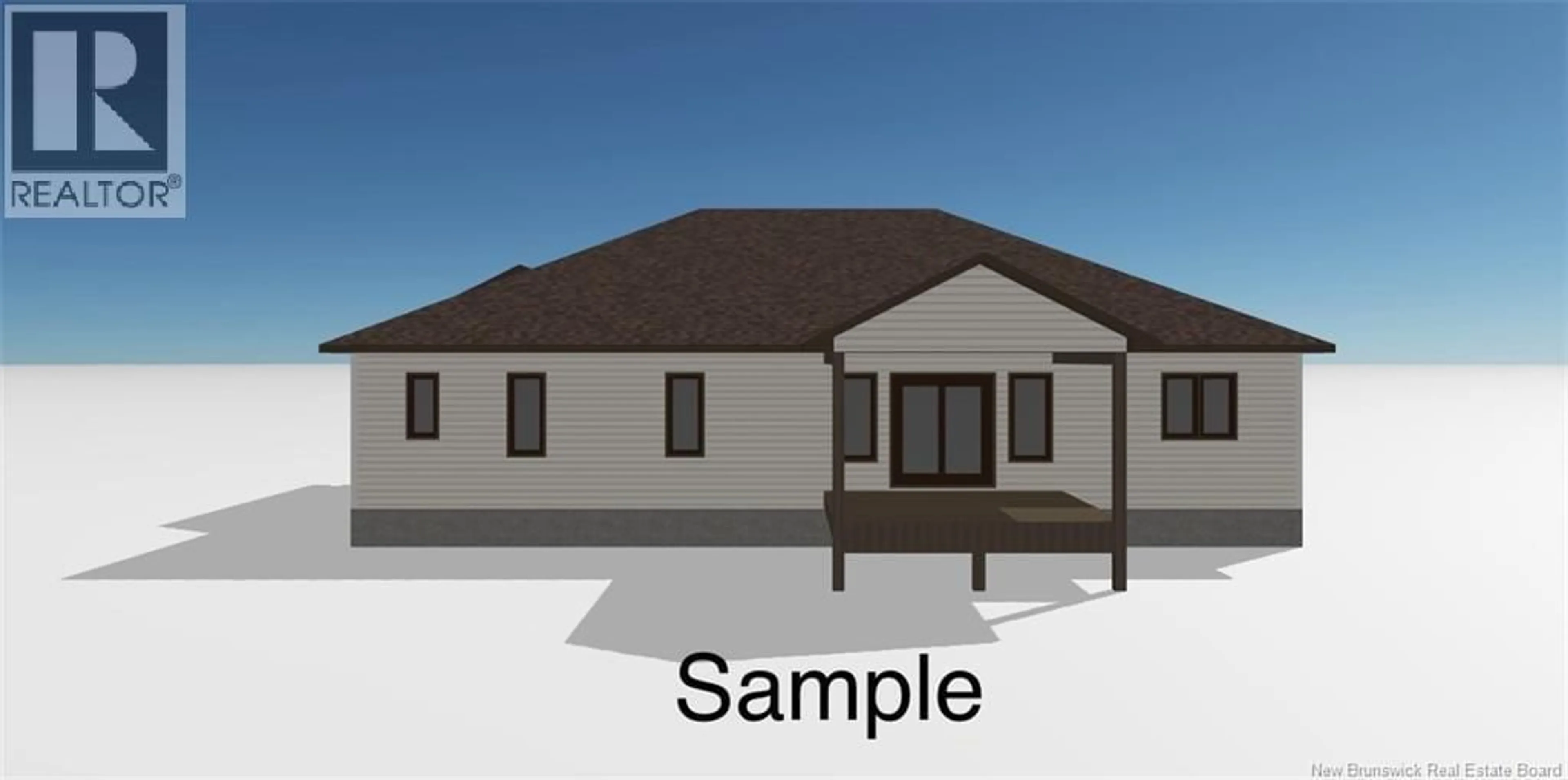82 MAEFIELD STREET, Lower Coverdale, New Brunswick E1J0E7
Contact us about this property
Highlights
Estimated valueThis is the price Wahi expects this property to sell for.
The calculation is powered by our Instant Home Value Estimate, which uses current market and property price trends to estimate your home’s value with a 90% accuracy rate.Not available
Price/Sqft$404/sqft
Monthly cost
Open Calculator
Description
Welcome to your dream home in White Birch Estates! Nestled on a private 1.79 acre lot, this property combines tranquility and modern luxury in a sought-after community just minutes from essential amenities. With a superb location and high-end finishes, this home is the epitome of modern elegance. Main Level: Step inside to discover a spacious foyer that sets the tone for the open and airy ambiance throughout. The main floor features an open-concept kitchen with high-end finishes, a walk-in pantry, and an inviting living room with 9-ft tray ceiling detail - ideal for hosting gatherings. The spacious primary bedroom suite offers the perfect private retreat, an elegant ensuite bathroom complete with a walk-in shower, and a generous walk-in closet. Two additional well-appointed bedrooms on this level make this home perfect for families of all sizes. Lower Level: The unfinished basement has ample opportunity to expand your living space with the possibility of future development! Plumbing for an additional full bathroom, a large family room, two additional bedrooms or maybe a home gym? Theres also a generous storage area, perfect for all your needs. This home promises a lifestyle of comfort, style, and convenience in beautiful White Birch Estates with a ducted heat pump for maximum comfort all year round! Don't miss the chance to make this your forever home! (id:39198)
Property Details
Interior
Features
Main level Floor
Other
10'1'' x 5'6''Primary Bedroom
12'6'' x 13'Living room
14' x 18'4''Bedroom
12' x 11'2''Property History
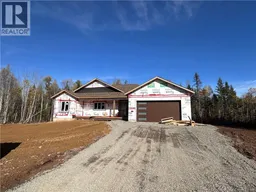 49
49
