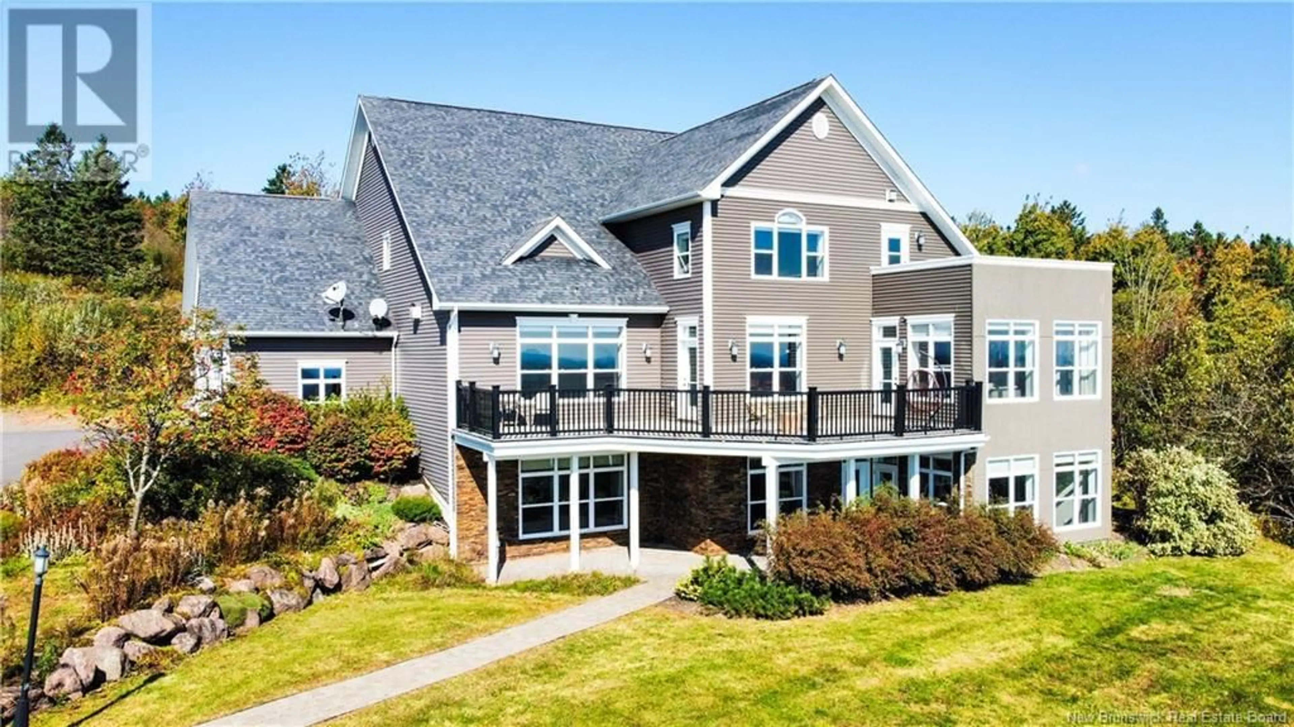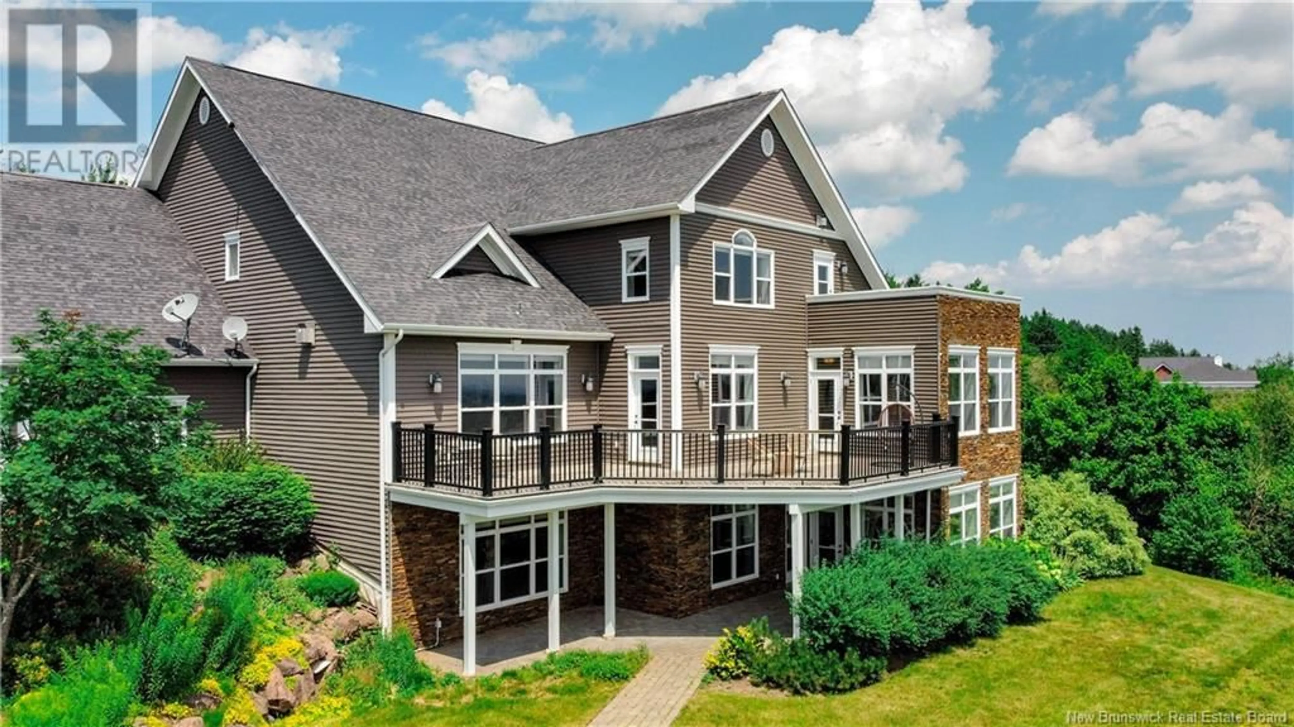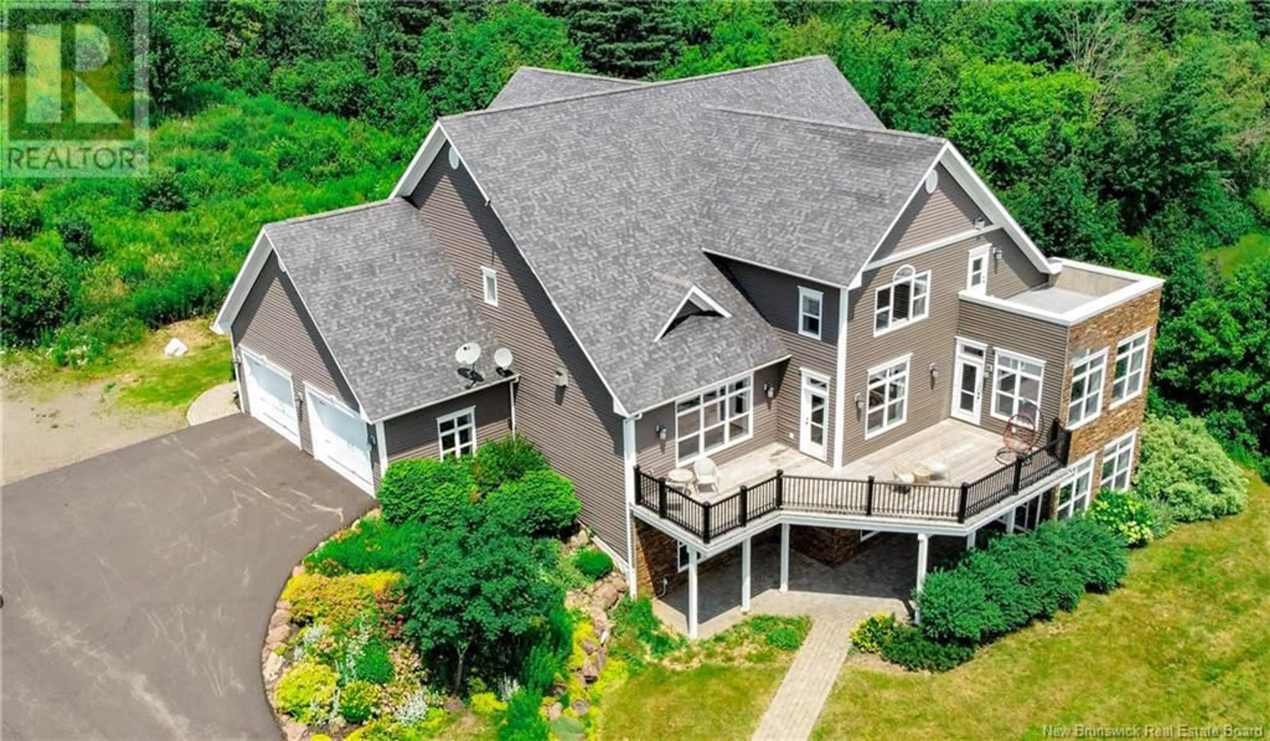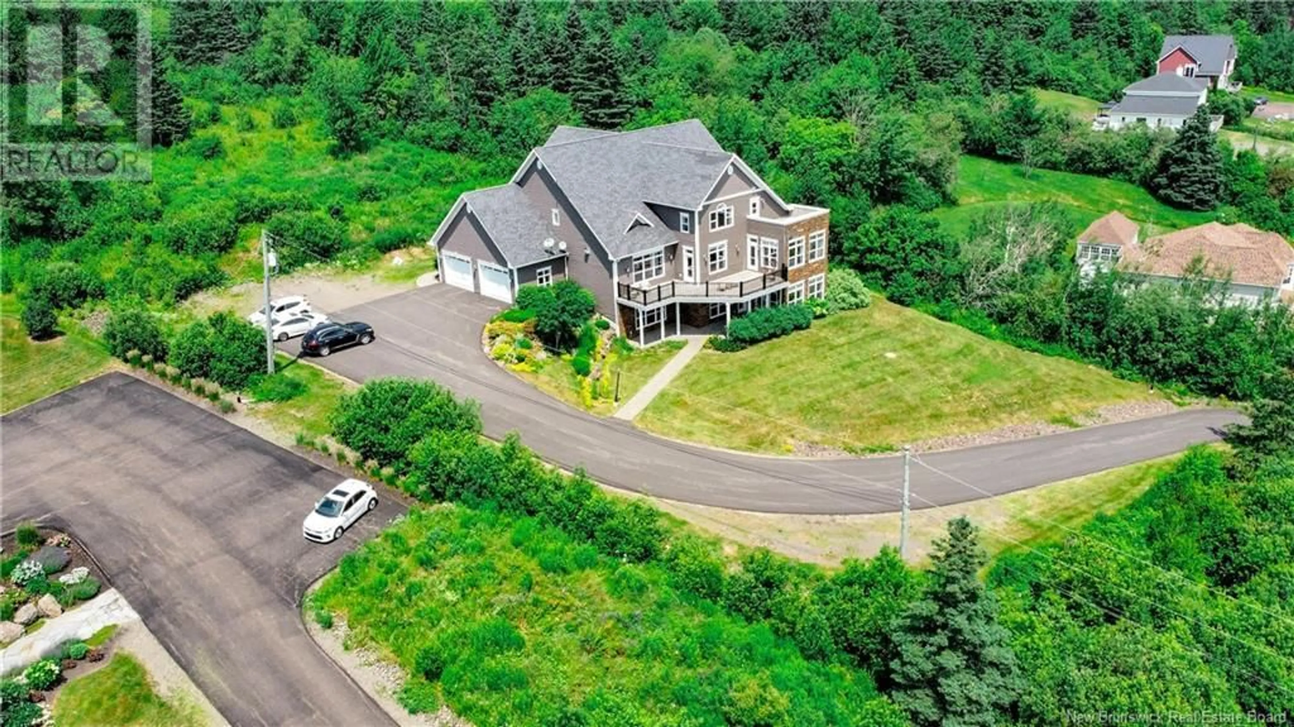819 FRONT MOUNTAIN ROAD, Moncton, New Brunswick E1G3H2
Contact us about this property
Highlights
Estimated valueThis is the price Wahi expects this property to sell for.
The calculation is powered by our Instant Home Value Estimate, which uses current market and property price trends to estimate your home’s value with a 90% accuracy rate.Not available
Price/Sqft$210/sqft
Monthly cost
Open Calculator
Description
Welcome to 819 Front Mountain! This exceptional 2-storey home in prestigious Moncton North offers breathtaking, unobstructed city views. Enjoy radiant sunrises and golden sunsets from the privacy of your own sanctuary. Its prime location ensures both panoramic views and complete privacy. Built with ICF (Insulated Concrete Form) construction, this home offers superior energy efficiency, durability, and sound insulation compared to traditional wood-frame houses. Renovated between 20182019, the home features a modern kitchen with a white granite island and walk-in pantry. Recent upgrades include a repaved driveway (2022), new siding (2023), and high-speed fiber internet. The main floor includes a spacious living room, formal dining area, well-equipped kitchen, scenic office, cozy bedroom, and a 3-piece bath. Upstairs offers five bedrooms, with one versatile room ideal as a bedroom, sitting room, or family space. The luxurious primary suite features a private balcony, heated ensuite floors, and a walk-in closet. The walk-out basement is an entertainment haven with a pool table, stylish bar, gym, family room, playroom, fourth bathroom, and sauna. 819 Front Mountain isnt just a homeits a lifestyle, blending luxury, comfort, and natural beauty for an extraordinary living experience. (id:39198)
Property Details
Interior
Features
Basement Floor
3pc Bathroom
8'4'' x 10'0''Exercise room
14'1'' x 19'5''Hobby room
10'8'' x 12'2''Family room
17'5'' x 18'2''Property History
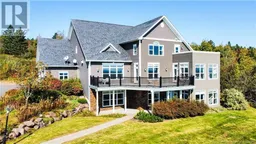 49
49
