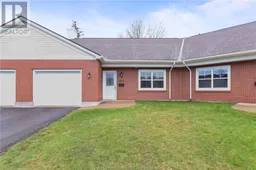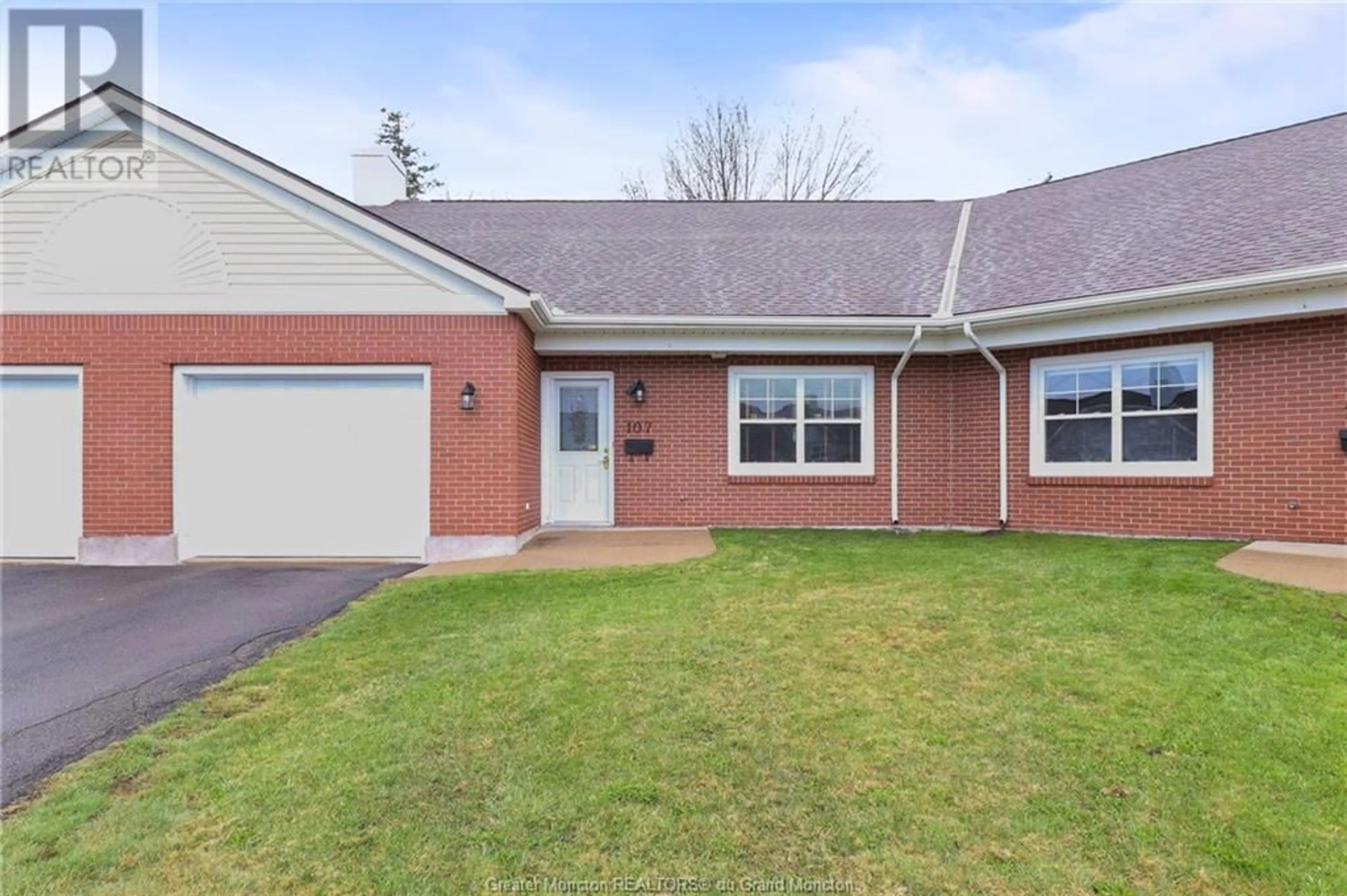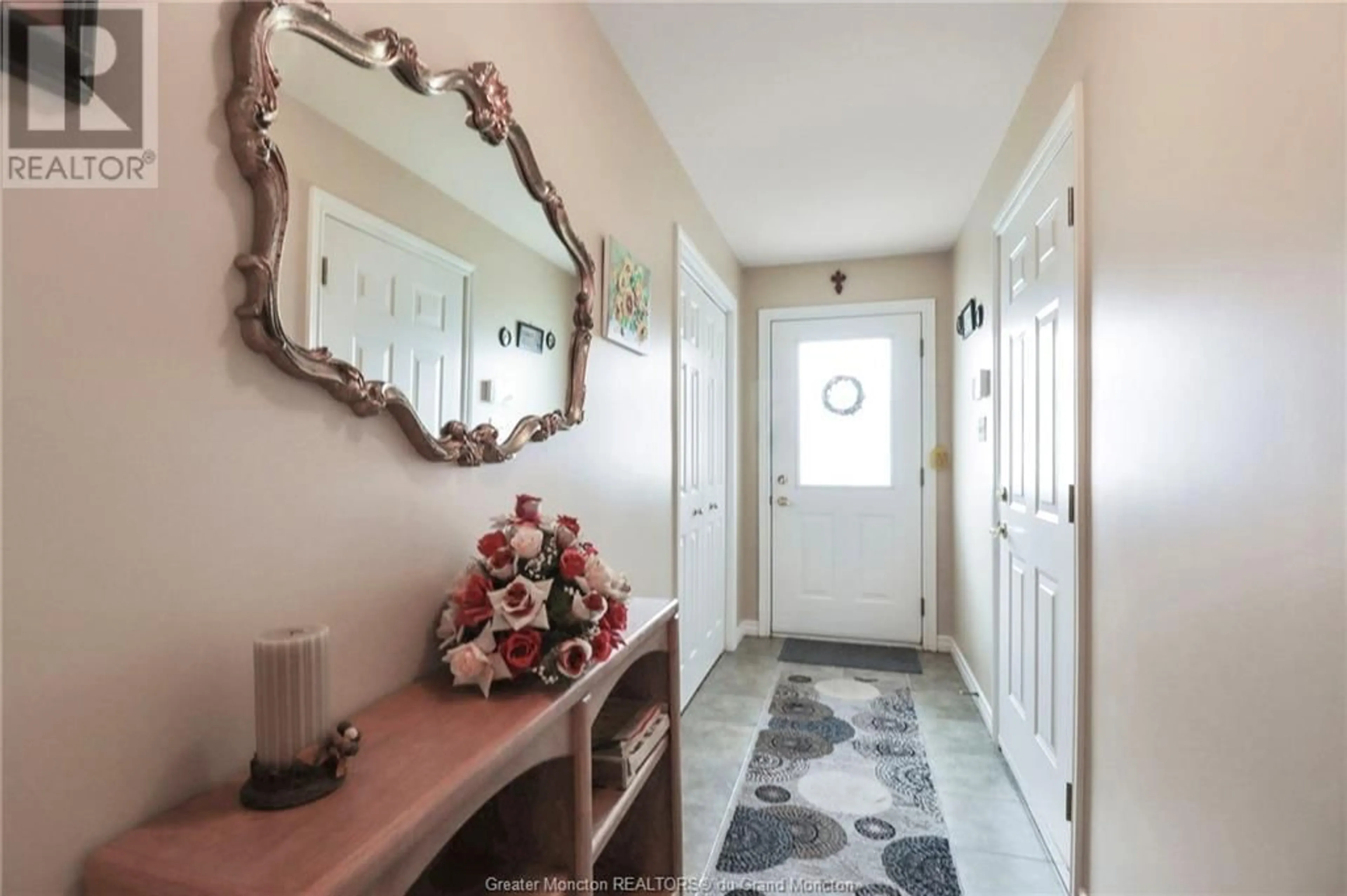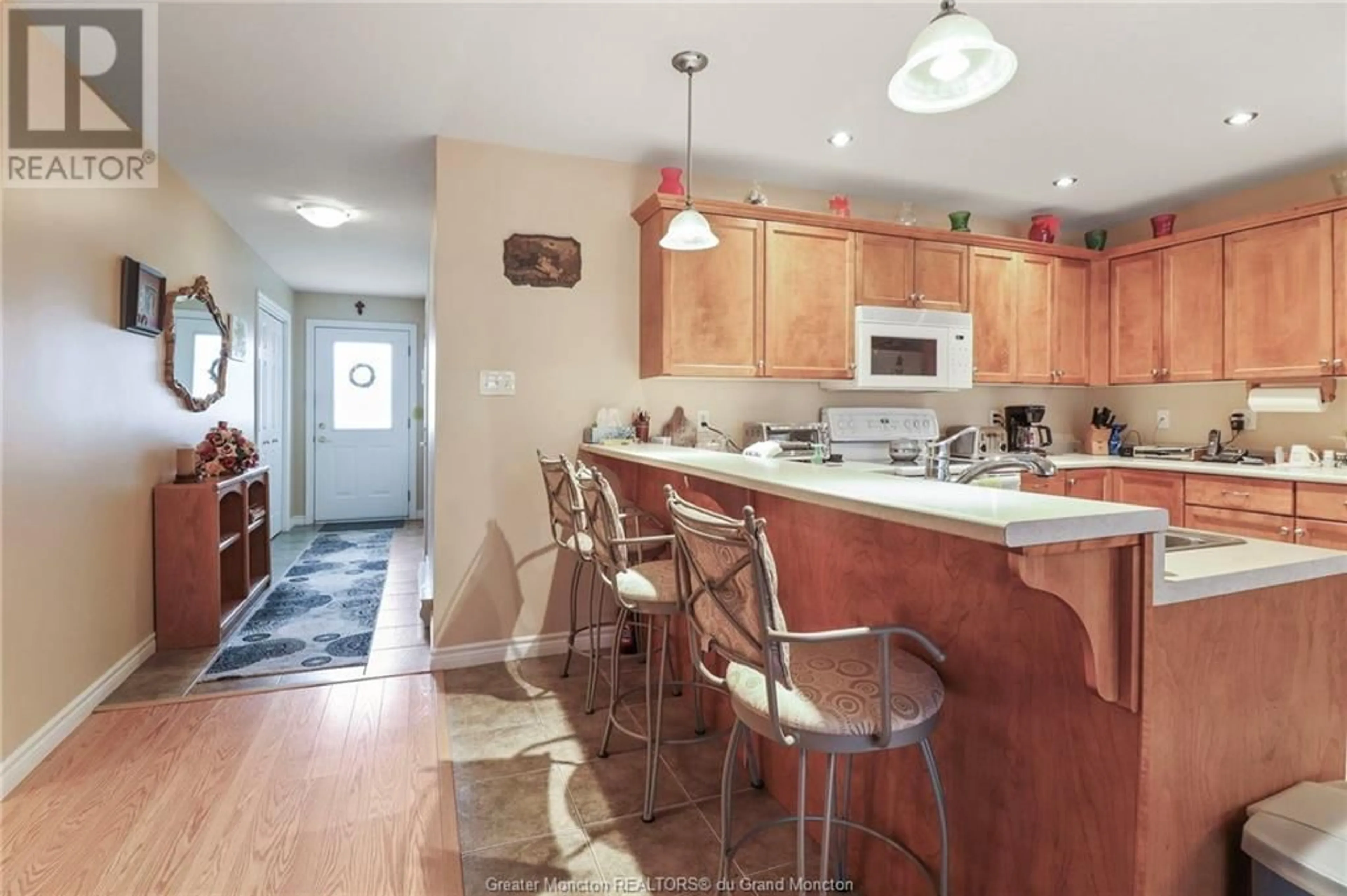80 Mount Pleasant Unit#107, Moncton, New Brunswick E1G5H8
Contact us about this property
Highlights
Estimated ValueThis is the price Wahi expects this property to sell for.
The calculation is powered by our Instant Home Value Estimate, which uses current market and property price trends to estimate your home’s value with a 90% accuracy rate.Not available
Price/Sqft$150/sqft
Days On Market13 days
Est. Mortgage$1,224/mth
Tax Amount ()-
Description
Welcome to stress-free condo living! This extremely large condo offers 2 bedrooms, 2 bathrooms, and a host of amenities. The main bedroom is oversized with a full ensuite bath featuring a jetted tub, double vanity, stand-up shower, and a walk-in closet. The 2nd bedroom is equally impressive, complemented by another full bathroom down the hall. Enjoy the large open-concept eat-in kitchen overlooking the generously sized living room flooded with natural light. Step outside to the upgraded patio for outdoor relaxation. Convenience is key with a heated garage and a spacious community center exclusively for residents. The community center includes gym equipment, a kitchen, fireplace, and ample space for entertaining guests. Say goodbye to snow removal and lawn care headaches, the $350/month condo fee covers these services along with exterior maintenance. Don't miss out on stress-free condo living at its finest! (id:39198)
Property Details
Interior
Features
Main level Floor
Kitchen
11.3 x 12Living room
31 x 224pc Bathroom
5pc Ensuite bath
Exterior
Features
Condo Details
Amenities
Street Lighting
Inclusions
Property History
 26
26




