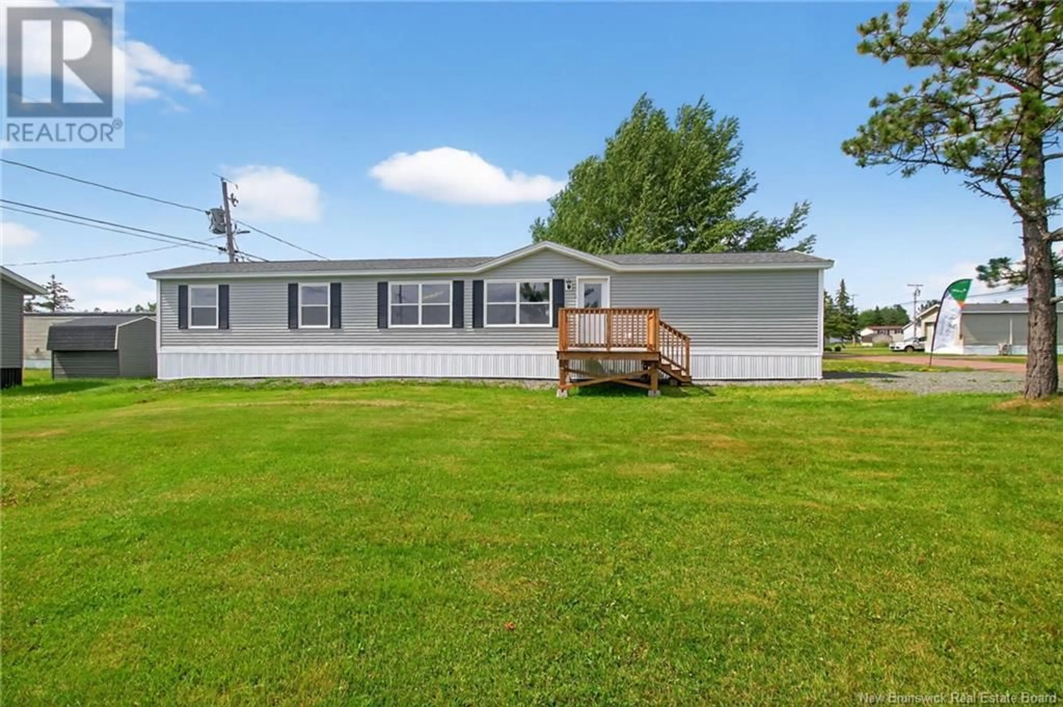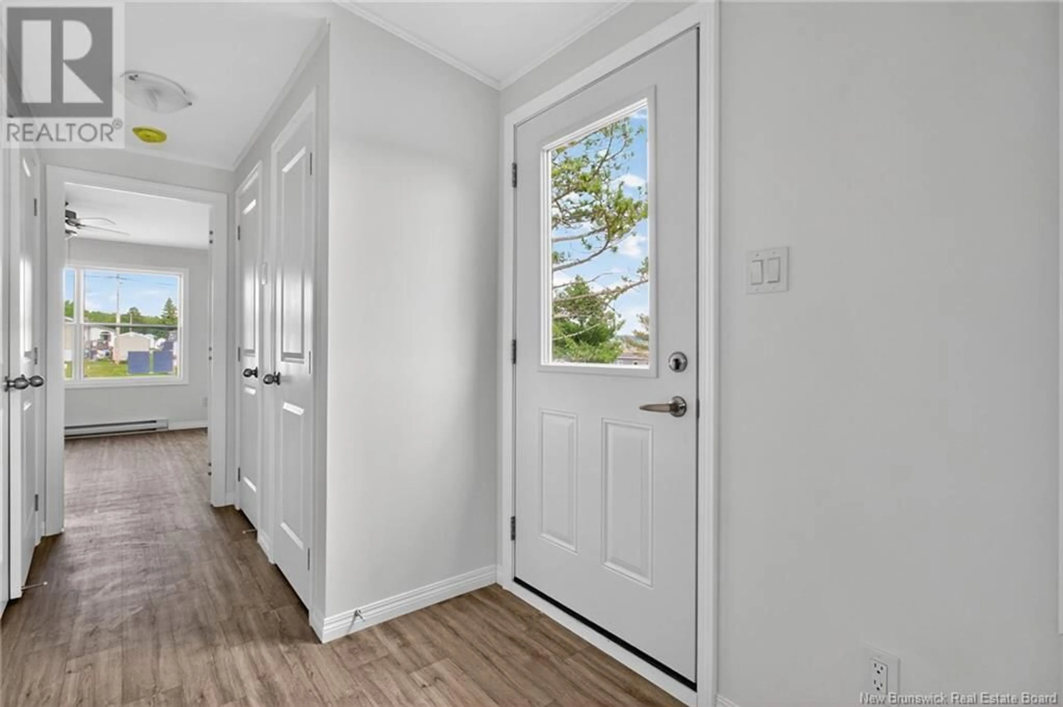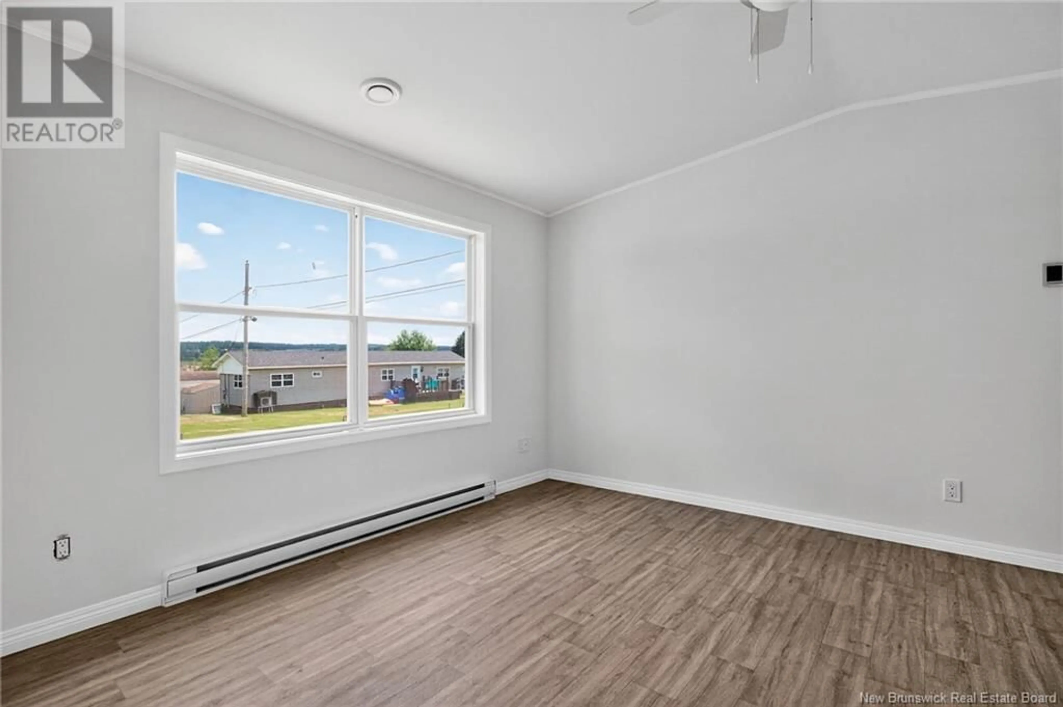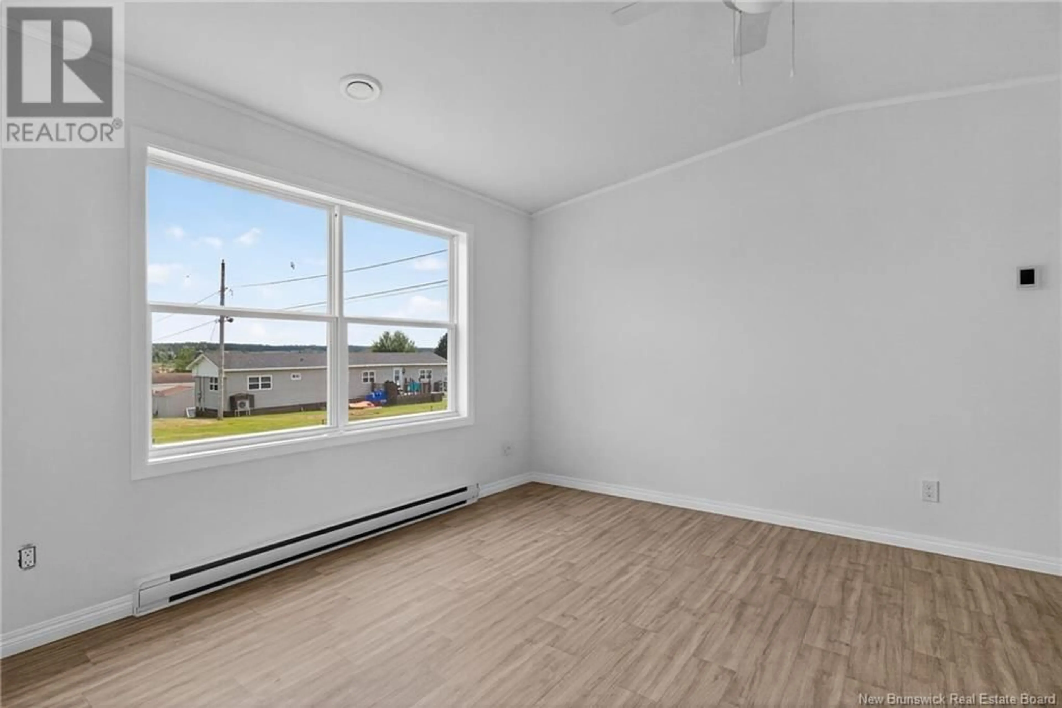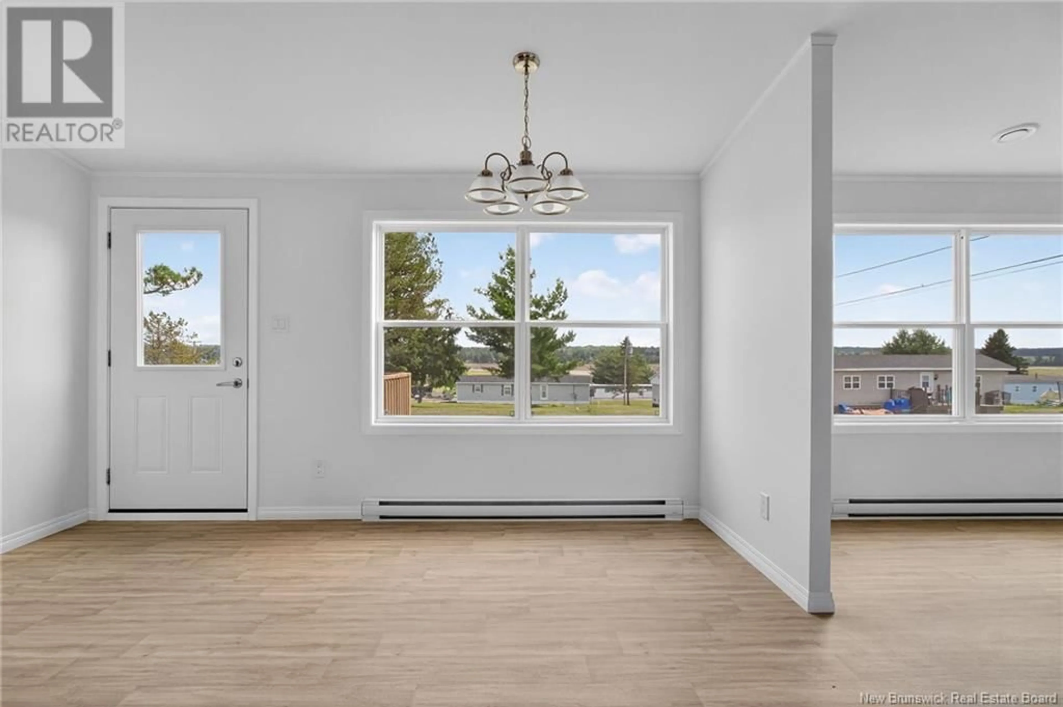8 LINDA LANE, Moncton, New Brunswick E1E3T9
Contact us about this property
Highlights
Estimated valueThis is the price Wahi expects this property to sell for.
The calculation is powered by our Instant Home Value Estimate, which uses current market and property price trends to estimate your home’s value with a 90% accuracy rate.Not available
Price/Sqft$178/sqft
Monthly cost
Open Calculator
Description
Welcome to 8 Linda Lane, a brand-new 2025-built Maple Leaf mini home in the peaceful community of Bankview Estates, complete with a freshly paved driveway that adds both curb appeal and convenience. This thoughtfully designed 16' x 70' home offers 1,120 sq. ft. of living space with 3 bedrooms, 2 full bathrooms, and a bright open-concept layout that seamlessly blends style and functionality. The modern kitchen provides ample cabinetry and flows into the spacious living and dining areasperfect for everyday living and entertainingwhile the primary bedroom includes a private ensuite bath and the additional bedrooms are ideal for guests, family, or a home office. Built by Maple Leaf Homes and protected under the Lux 1 & 10 Year Home Warranty, this energy-efficient, low-maintenance property is a fantastic choice for first-time buyers, downsizers, or anyone seeking a turnkey home just minutes from major amenities. Dont miss your chance to make 8 Linda Lane yoursschedule your private showing today! (id:39198)
Property Details
Interior
Features
Main level Floor
4pc Bathroom
5'4'' x 7'6''Bedroom
8'11'' x 12'5''Bedroom
8'11'' x 10'10''Living room
14'8'' x 12'3''Property History
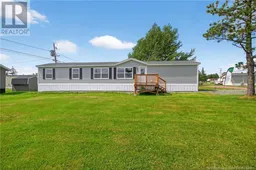 41
41
