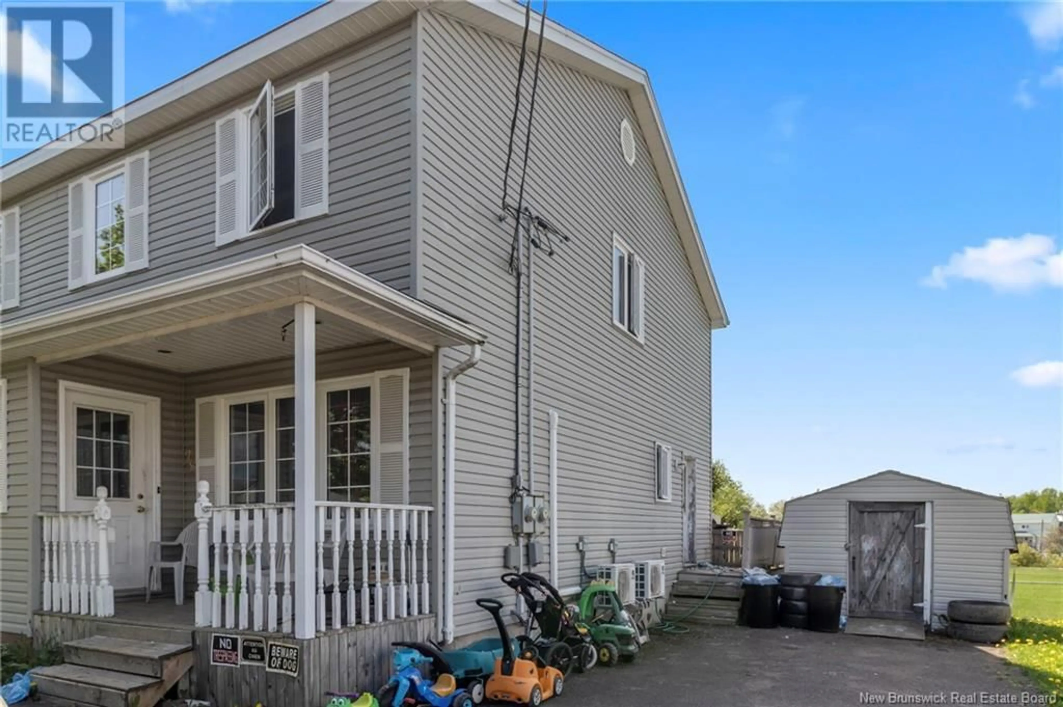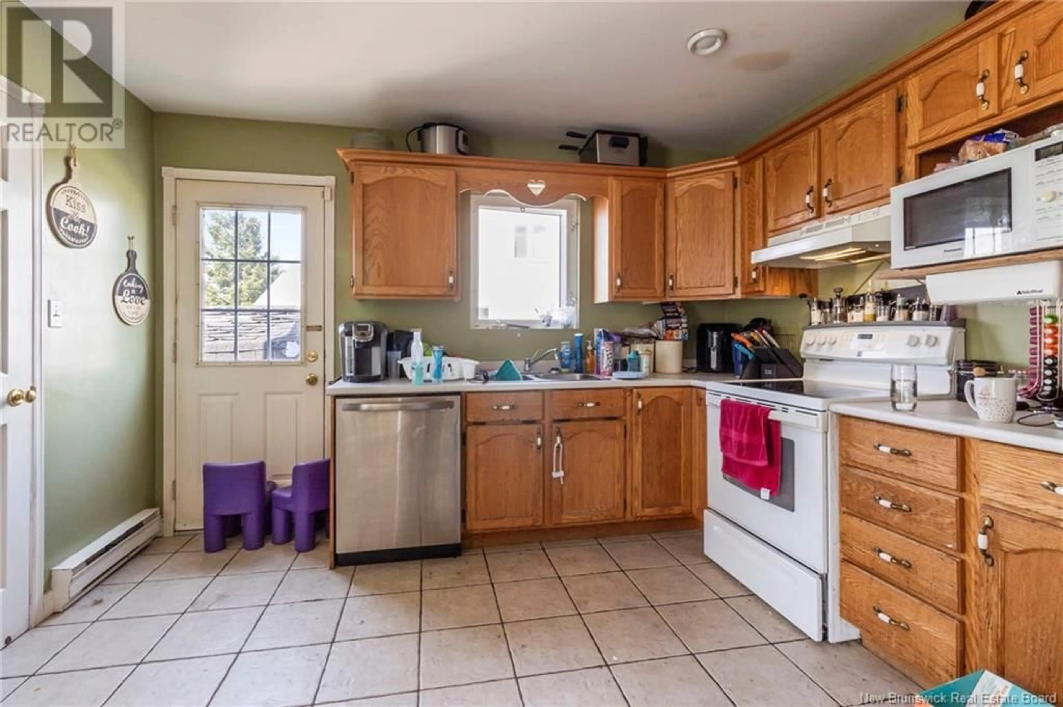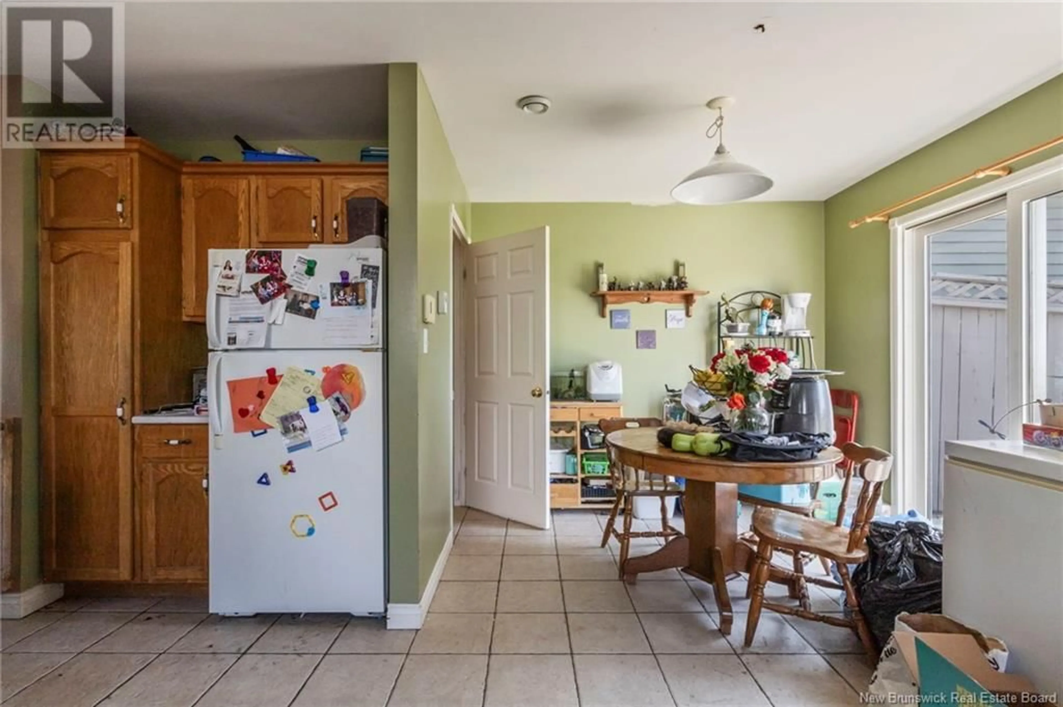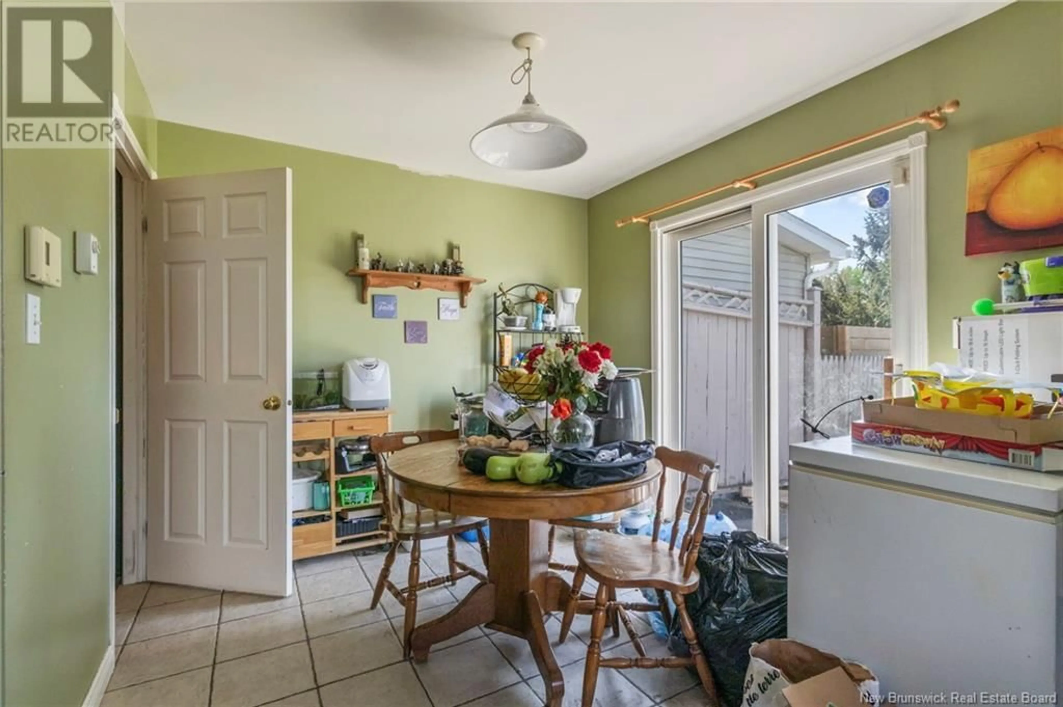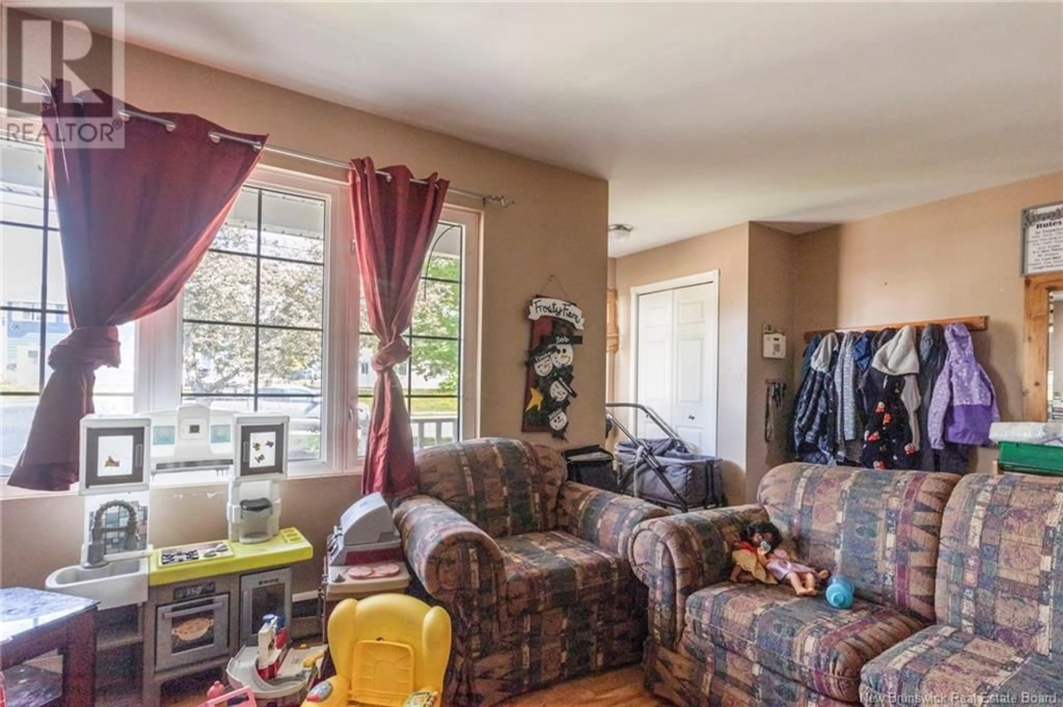78 PALISADE DRIVE, Moncton, New Brunswick E1A5K2
Contact us about this property
Highlights
Estimated valueThis is the price Wahi expects this property to sell for.
The calculation is powered by our Instant Home Value Estimate, which uses current market and property price trends to estimate your home’s value with a 90% accuracy rate.Not available
Price/Sqft$199/sqft
Monthly cost
Open Calculator
Description
Welcome to this spacious semi-detached home offering the ideal blend of comfort and convenience. Nestled in a great location with a green space behind, enjoy peaceful surroundings and easy access to nature. Step inside to discover hardwood floors that add warmth and character to the living spaces. The main level features a welcoming living room, perfect for relaxing or entertaining guests, while the adjacent kitchen boasts ample cabinet space and modern appliances. Upstairs, three bedrooms await, providing comfortable accommodations for family members or guests. The primary bedroom features a convenient ensuite half bathroom for added privacy and convenience. Outside, take advantage of the green space behind the property, ideal for outdoor activities or simply unwinding amidst nature. With access to public transportation nearby, commuting is a breeze, making this home perfect for those seeking both tranquility and accessibility in a vibrant community. Don't miss the opportunity to make this charming semi-detached home yoursschedule your viewing today! (id:39198)
Property Details
Interior
Features
Main level Floor
Kitchen
10'0'' x 10'0''Living room
18'0'' x 15'0''2pc Bathroom
3'0'' x 6'0''Dining room
9'0'' x 9'0''Property History
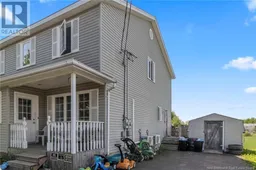 17
17
