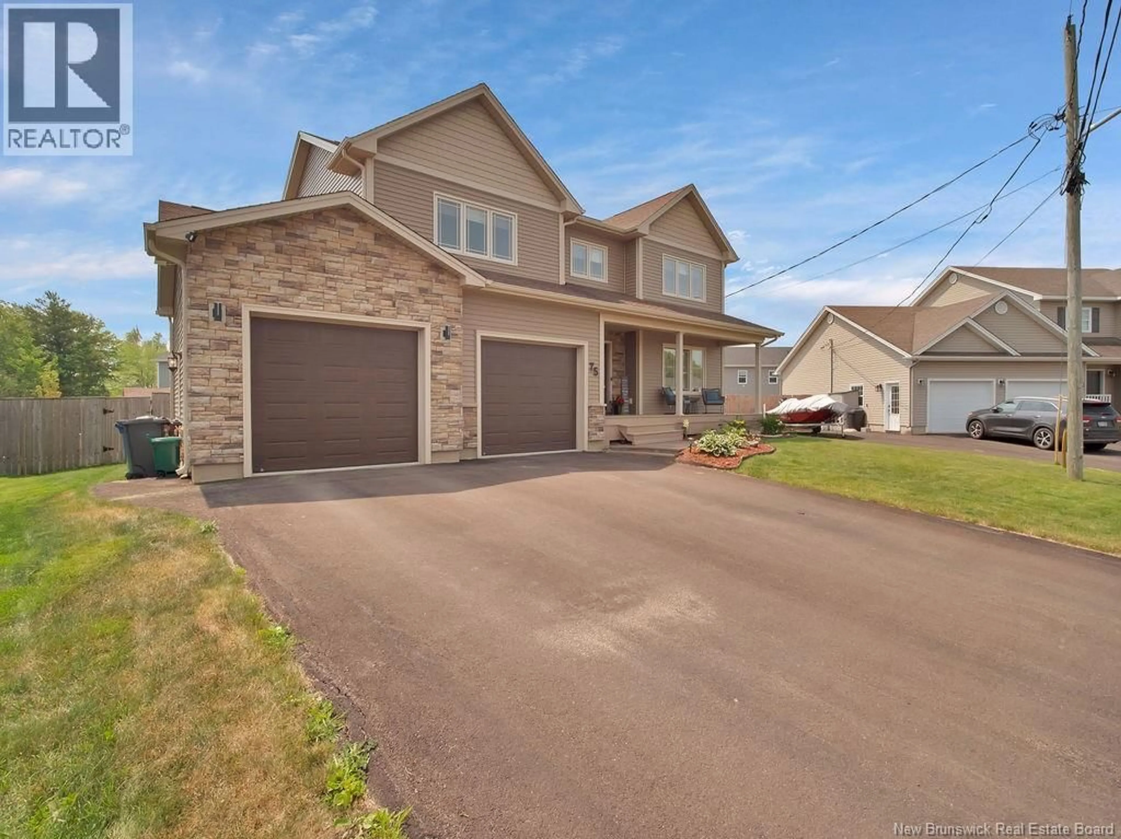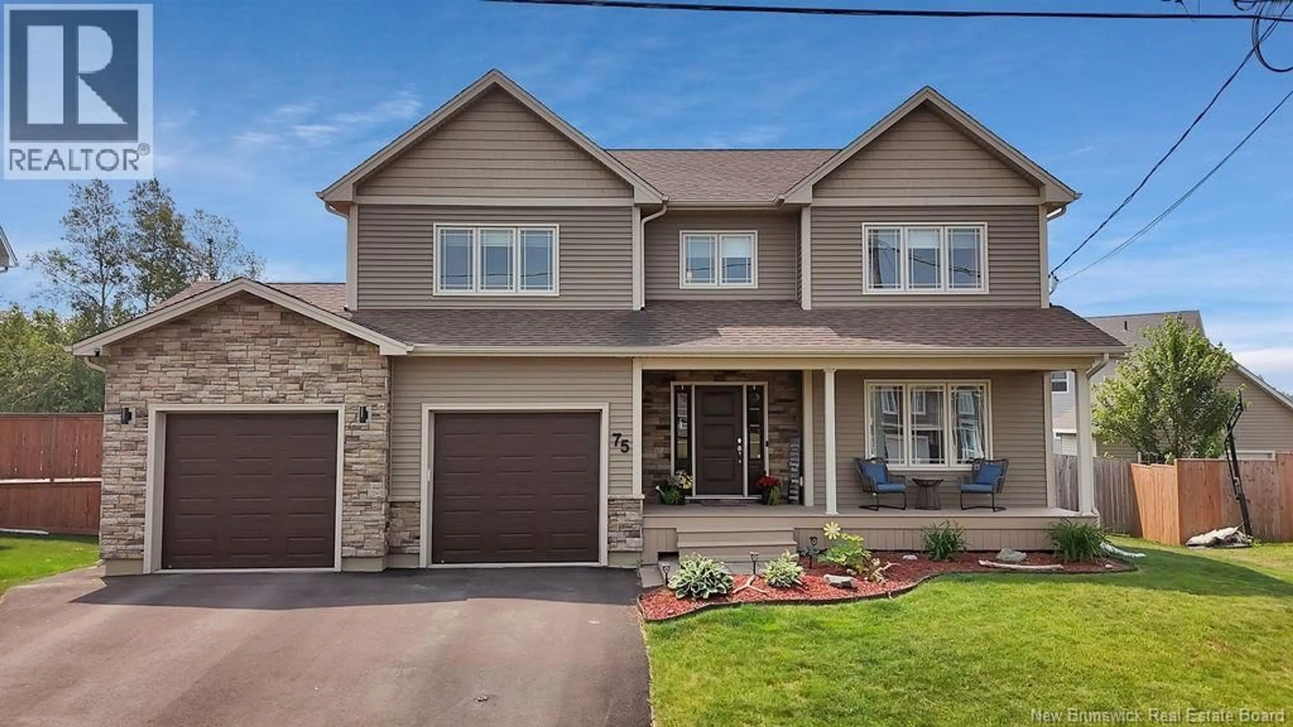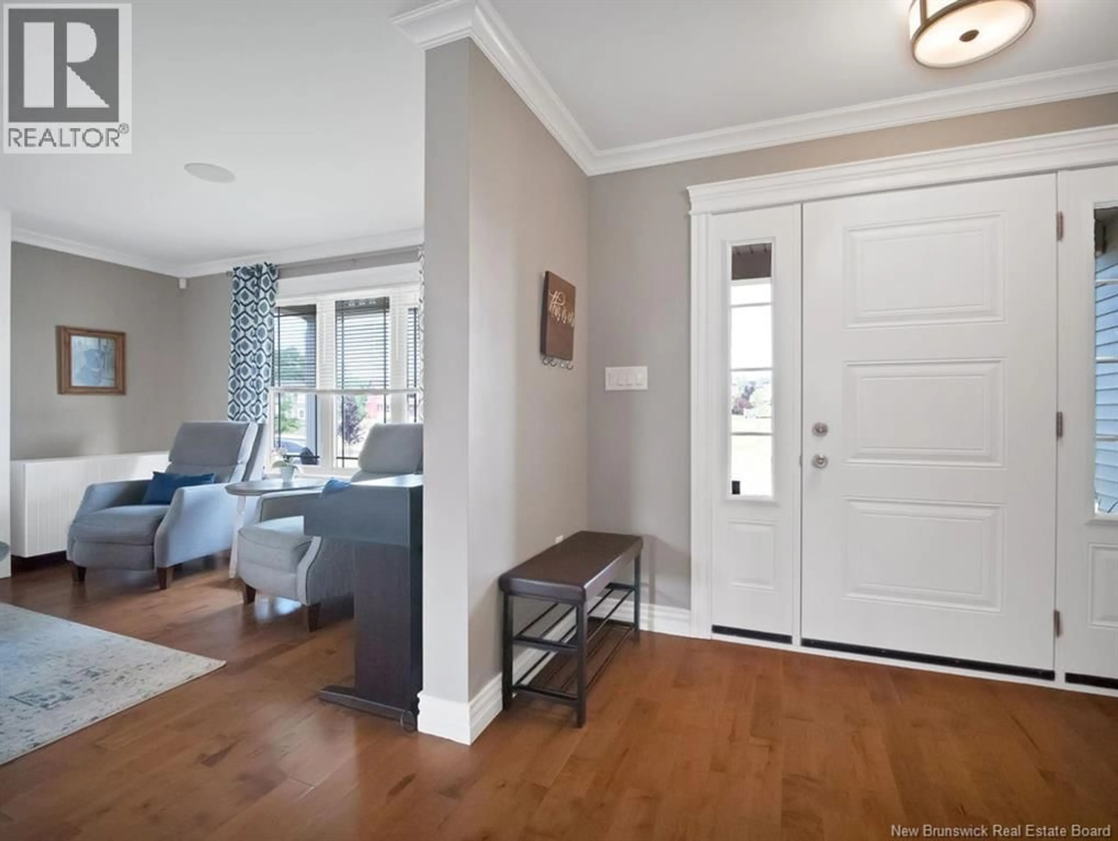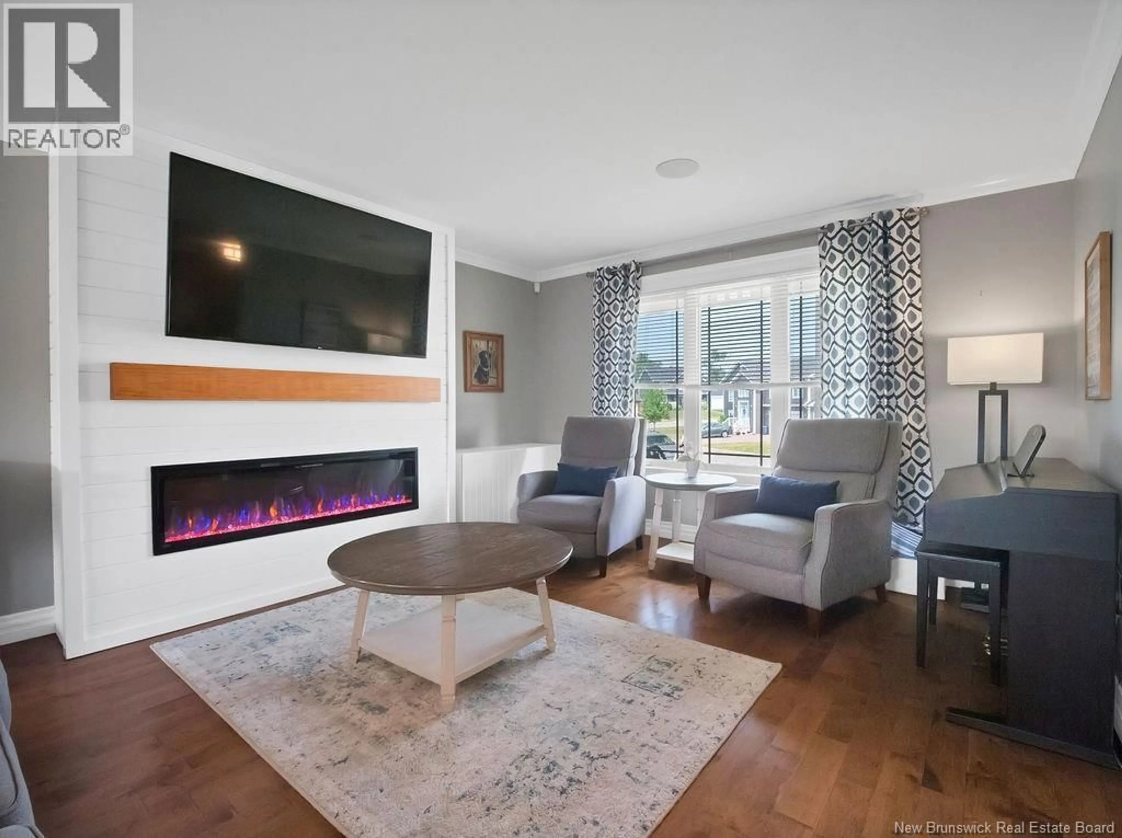75 SHIAJAN CRESCENT, Moncton, New Brunswick E1G0L5
Contact us about this property
Highlights
Estimated valueThis is the price Wahi expects this property to sell for.
The calculation is powered by our Instant Home Value Estimate, which uses current market and property price trends to estimate your home’s value with a 90% accuracy rate.Not available
Price/Sqft$210/sqft
Monthly cost
Open Calculator
Description
MOTIVATED SELLERS, QUICK CLOSING AVAILABILITY.. Immaculate, climate-controlled 2 storey home in sought-after North Moncton, just off Evergreen Drive. Nestled on a large lot, this property offers stunning curb appeal with landscaping, stone pavers, and a charming veranda. The double paved driveway leads to a 26-foot-wide attached garage, providing ample space for vehicles and storage. Step inside the spacious foyer with hardwood staircase and double closet. The bright, inviting living room showcases an updated electric fireplace, adding warmth and style. The open-concept layout flows into a large dining area with patio doors to a private, two-tiered back deck and fully fenced yard, perfect for enjoying the outdoors. The well-appointed kitchen is a chefs dream, with stained cabinetry, quartz countertops, gas range, and direct-vented hood fan. Just off the kitchen is a generous mudroom with large closet, a convenient 2-piece bath, and a dedicated laundry room with overhead cabinetry. Upstairs, you'll find two spacious bedrooms with walk-in closets, a full bathroom, and a luxurious primary suite featuring a walk-in closet and elegant ensuite bathroom. The fully finished lower level offers even more living space, including a large family room, two additional bedrooms (one non-conforming), and a full 4-piece bathroom. This move-in-ready home reflects true pride of ownership throughout and is perfectly suited for families seeking space, comfort, and location. (id:39198)
Property Details
Interior
Features
Basement Floor
Bedroom
10'5'' x 10'7''Utility room
6'5'' x 8'5''4pc Bathroom
5'0'' x 7'5''Family room
12'0'' x 14'4''Property History
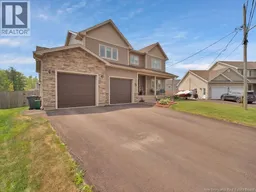 49
49
