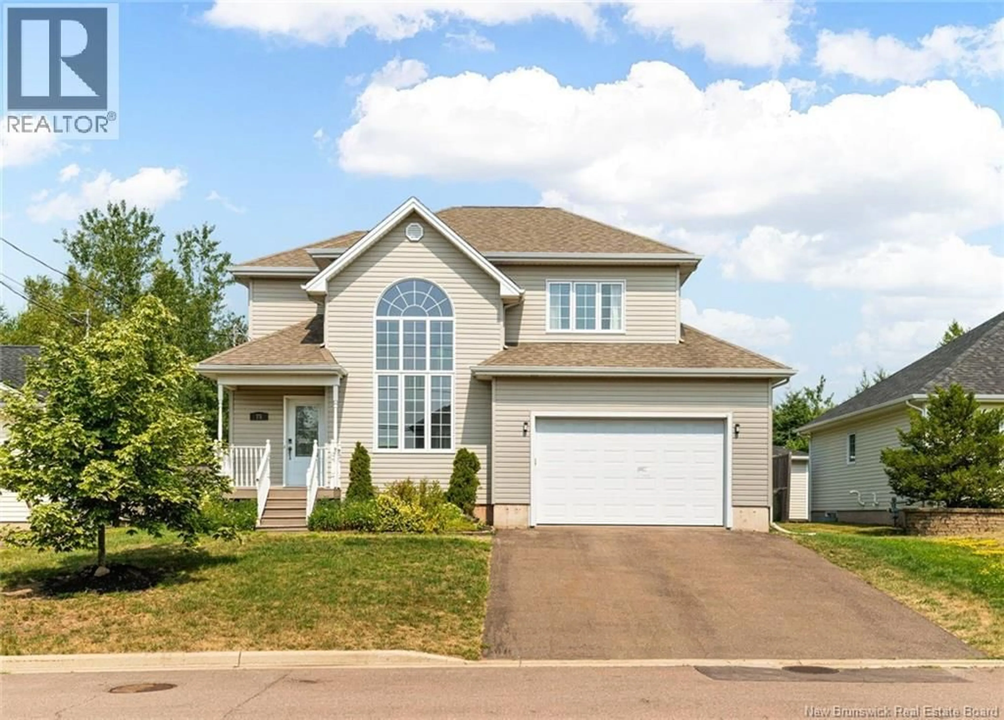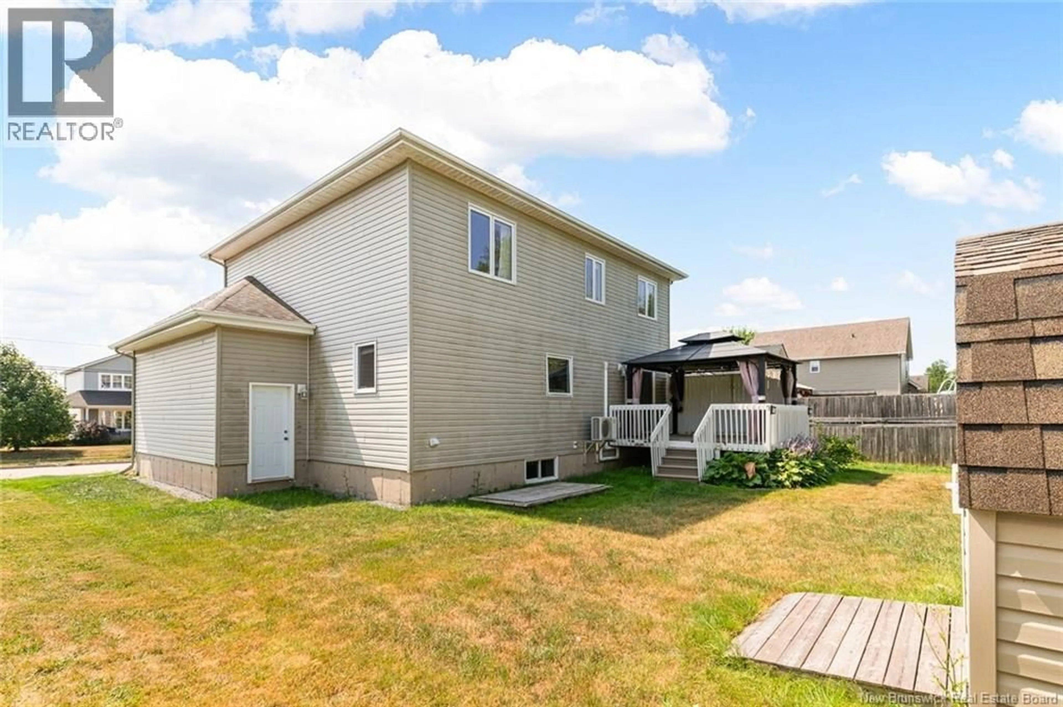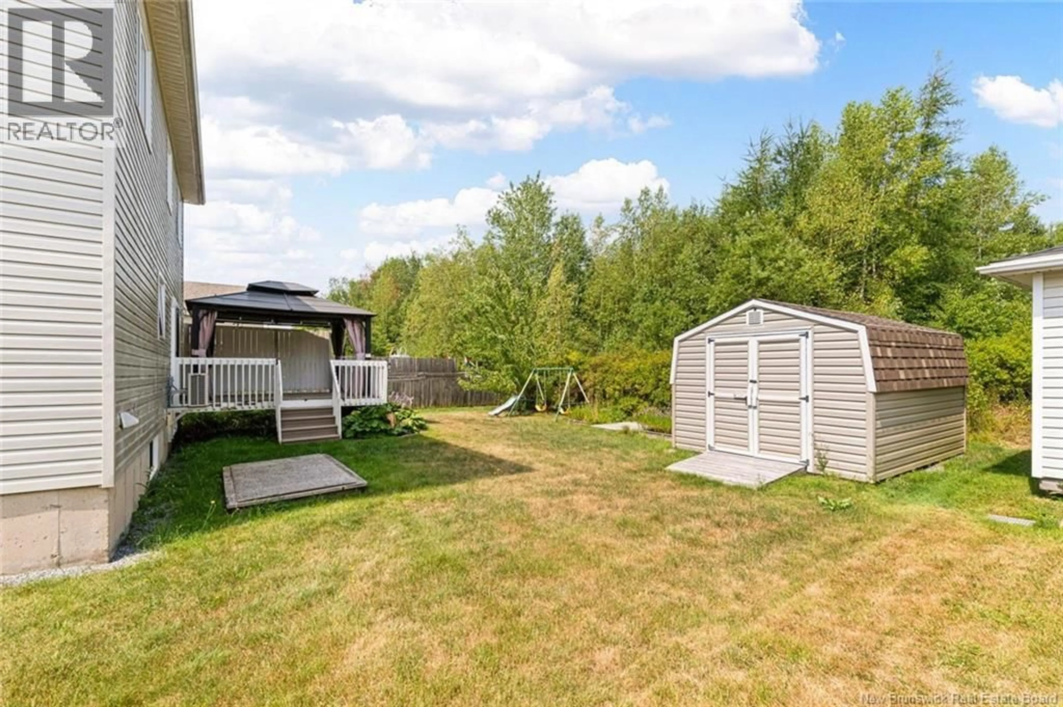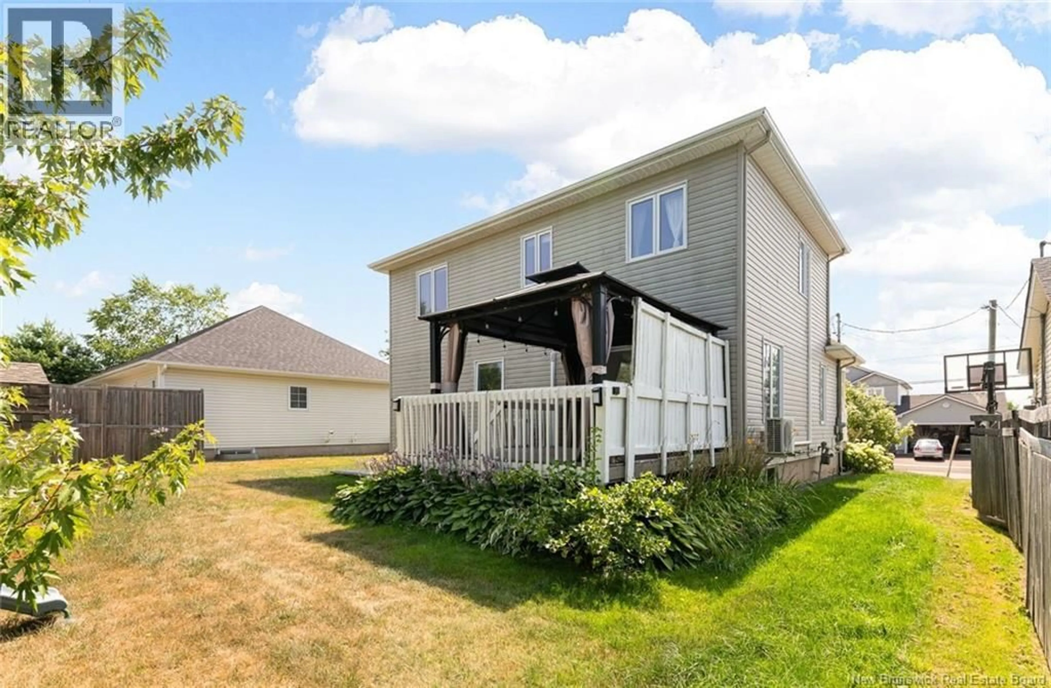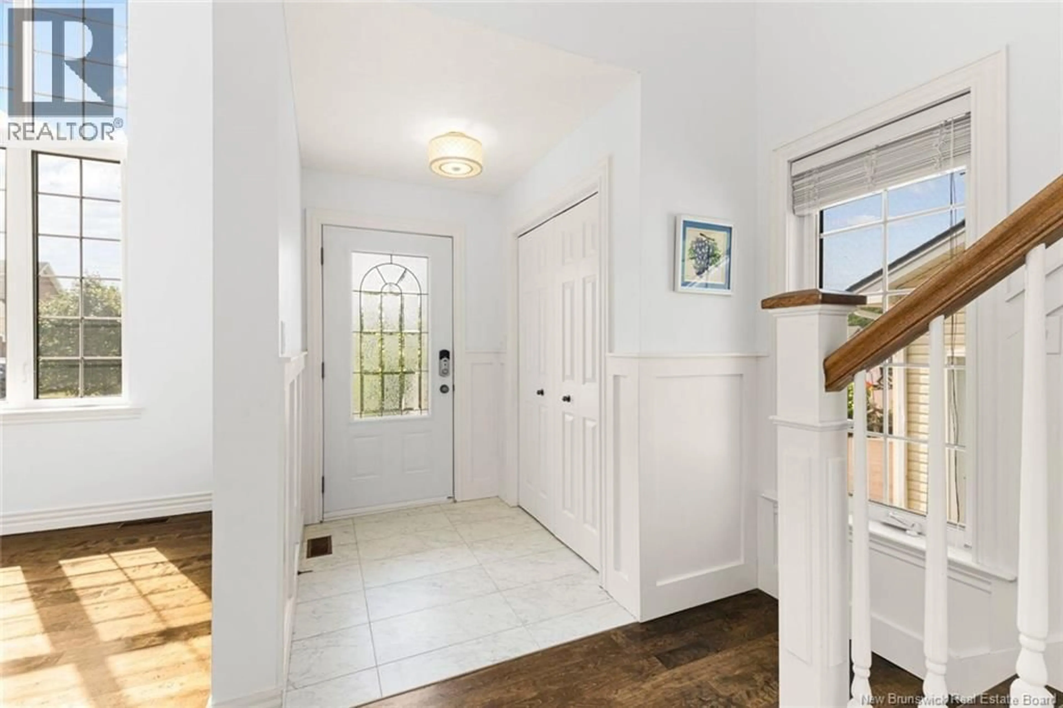75 SAVANNAH DRIVE, Moncton, New Brunswick E1A0J5
Contact us about this property
Highlights
Estimated valueThis is the price Wahi expects this property to sell for.
The calculation is powered by our Instant Home Value Estimate, which uses current market and property price trends to estimate your home’s value with a 90% accuracy rate.Not available
Price/Sqft$192/sqft
Monthly cost
Open Calculator
Description
This property is located in a highly sought after neighborhood of Savannah Heights, which is close to many great schools. Furthermore, Champlain Mall is just around the corner! This property is also fully landscaped from the front to back. Entering into this home, you will be welcomed with a large foyer, a large closet to your left and a beautiful craftsman style open stair case. Continue to your right, you will find yourself emerged in day light provides by the 14ft window in the living room, looking up is the beautiful architectural cathedral ceiling of 18ft height featuring a classic oversized chandelier, you can also view the living room from the loft style railing from the second floor. Around the corner is a newly renovated kitchen with lots of cupboard space and peninsula for entertaining guests or helping out your kids with homework while cooking, right next to the peninsula is the open concept dining room with a low hung chandelier. Also a few steps from the kitchen is a newly renovated large 3pcs bathroom and a laundry room combined, so you don't have to walk to the basement to do your laundry. Heading to the open staircase which will lead you to the second floor with 3 good sized bedrooms and an extra large 5pcs bathroom that is just renovated. The primary bedroom can easily fit a king set and also has a walk-in closet. To the lower level, you will find a large family room, a full bathroom and also another bedroom or office. (id:39198)
Property Details
Interior
Features
Main level Floor
3pc Bathroom
9'4'' x 7'8''Living room
15'11'' x 19'7''Dining room
12'1'' x 13'2''Foyer
6'0'' x 8'0''Property History
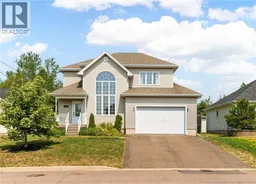 28
28
