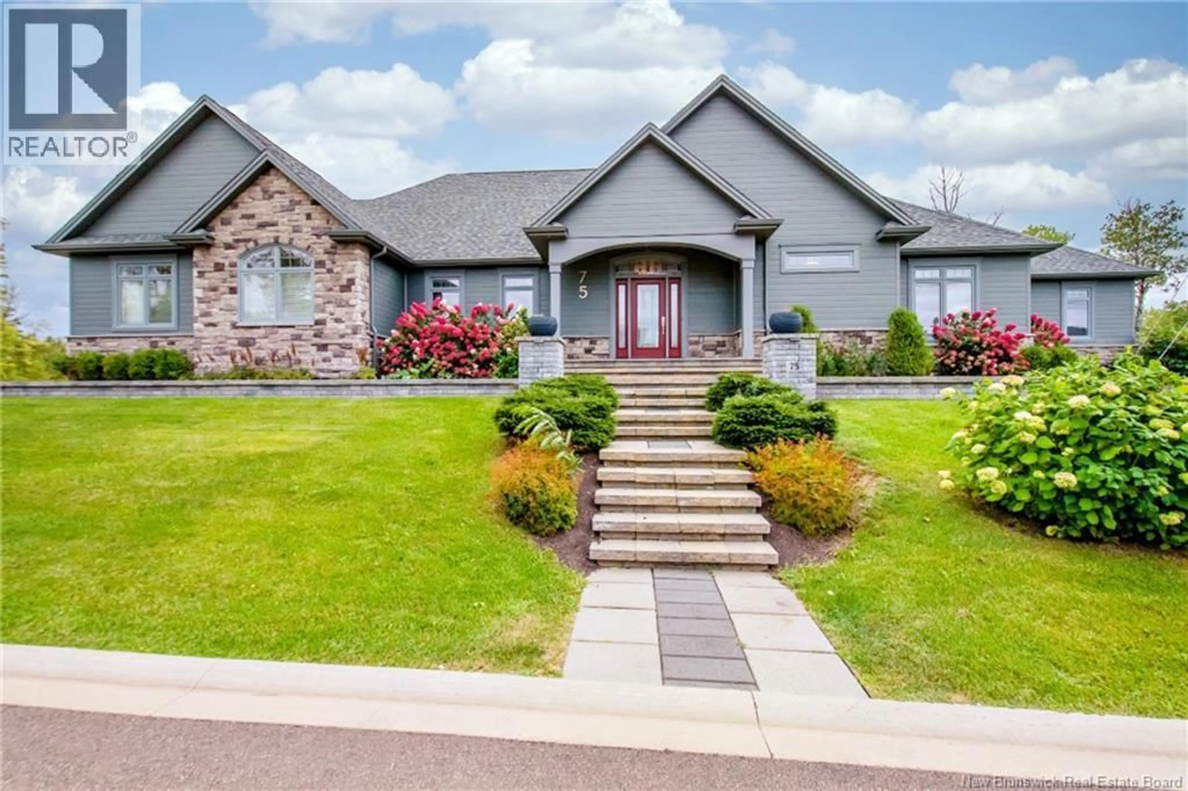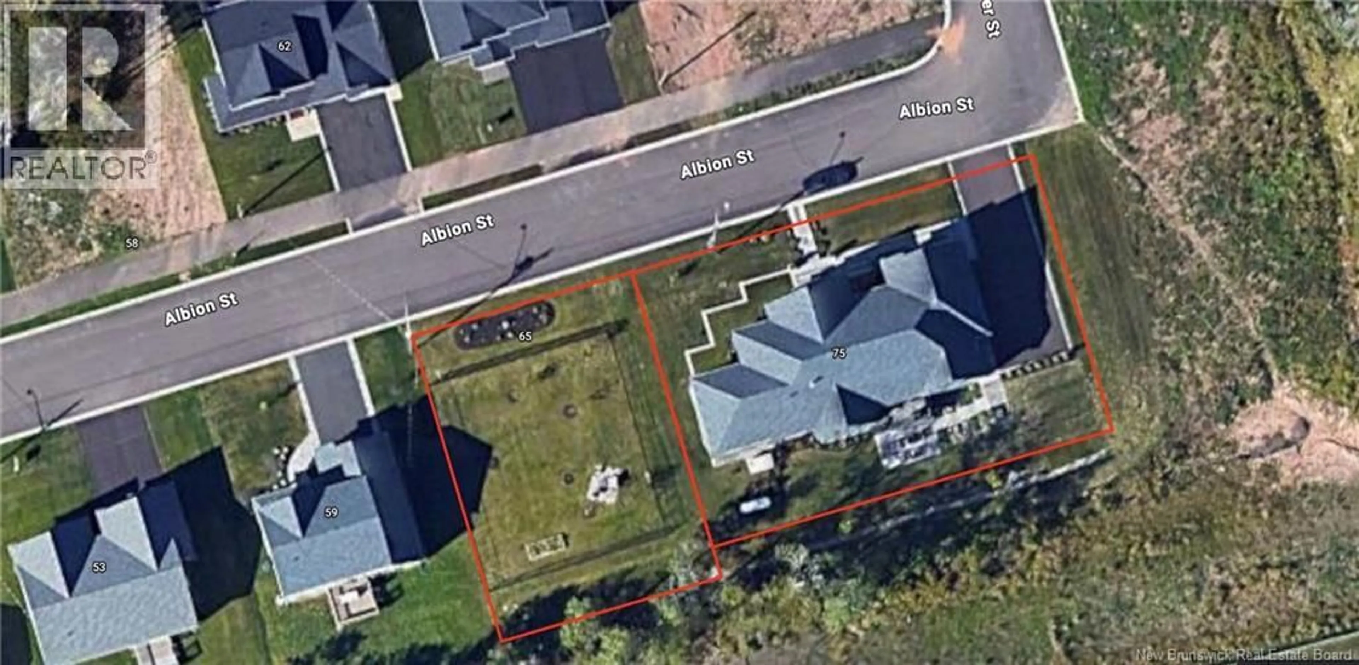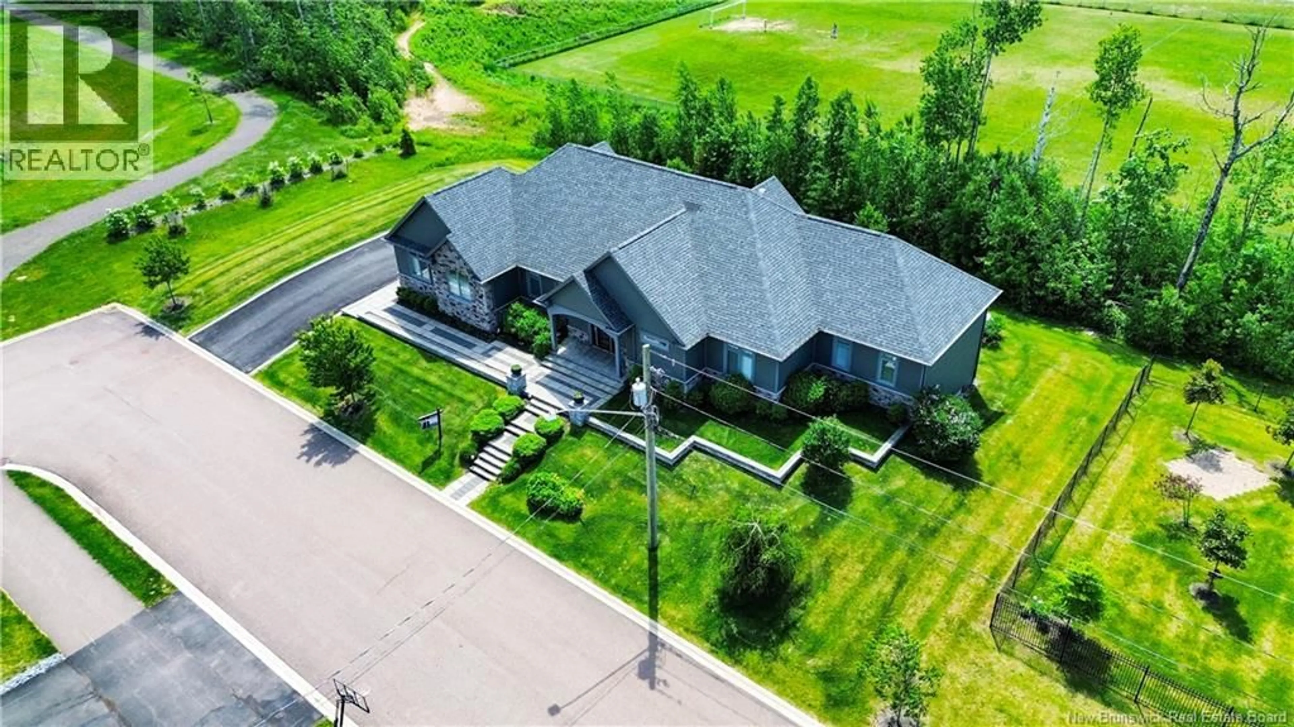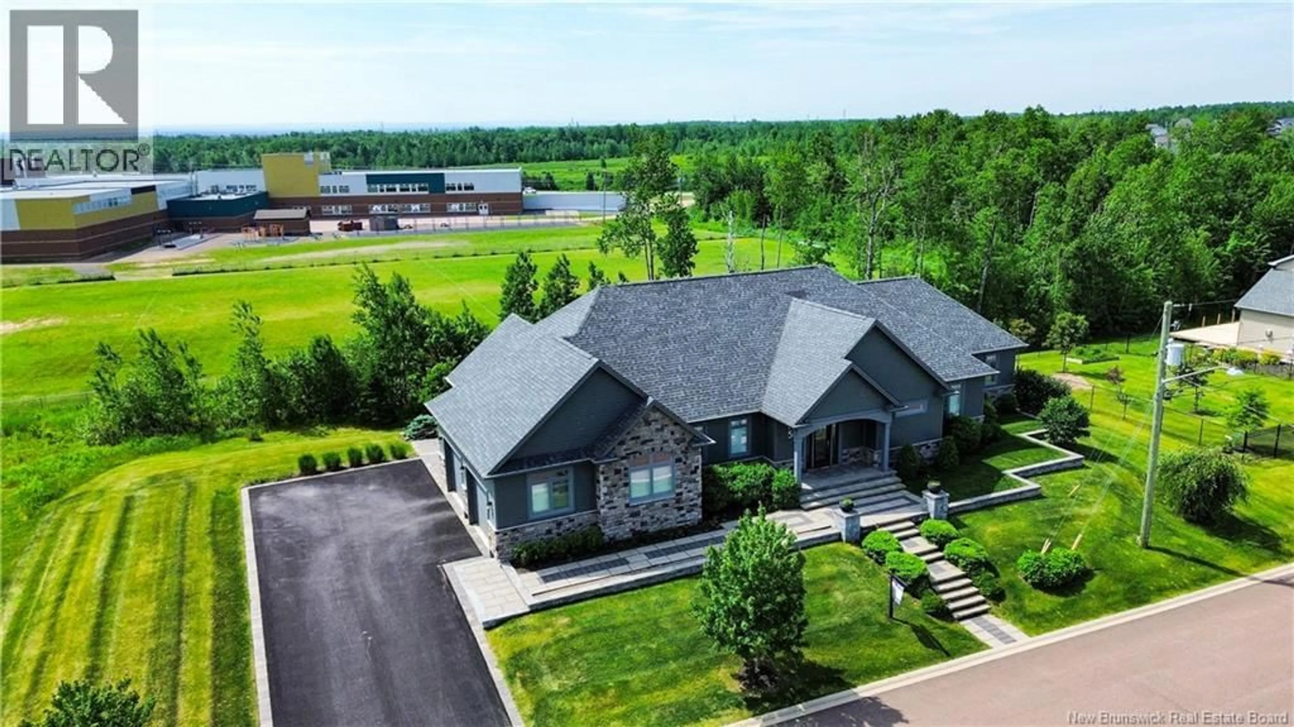75 ALBION STREET, Moncton, New Brunswick E1G0Z2
Contact us about this property
Highlights
Estimated valueThis is the price Wahi expects this property to sell for.
The calculation is powered by our Instant Home Value Estimate, which uses current market and property price trends to estimate your home’s value with a 90% accuracy rate.Not available
Price/Sqft$267/sqft
Monthly cost
Open Calculator
Description
Welcome to 75 Albion Street the luxurious custom home youve been searching for, plus an additional adjoining vacant lot on 65 Albion St is included in the sale, offering exceptional future potential. This meticulously maintained property showcases outstanding curb appeal and professional landscaping. The expansive open-concept living space features soaring ceilings, a fireplace, and abundant natural light through oversized windows. The custom kitchen is a chefs dream, complete with grey hardwood flooring, pristine white cabinetry, quartz countertops, and a formal dining area ideal for entertaining. Youll also enjoy the private sunroom and library area highlighted by cathedral-style ceilings. Three sizable bedrooms are privately situated through the corridor right beside the living area. The primary bedroom has a fireplace and his/her walk-in closets. A true sanctuary it has a 5pc ensuite bathroom with a double vanity, a glass shower and a soaker tub on the geo thermally heated floor. The 4pc family bathroom, guest bath, laundry room and double attached garage complete the main floor. The lower level hosts a huge family room with a wet bar, dining area, gym area and luxury private cinema. Here you will also find a spacious 4th bedroom, a 3 pc bathroom and cold room. Other highlights include a 50kw connected gas generator, geothermal heat pump, smart lighting control system, and security/alarm system. Please note the current taxes are based on non-owner occupancy. (id:39198)
Property Details
Interior
Features
Basement Floor
3pc Bathroom
9'1'' x 8'6''Foyer
12'0'' x 5'8''Utility room
12'5'' x 10'2''Utility room
24'4'' x 11'0''Property History
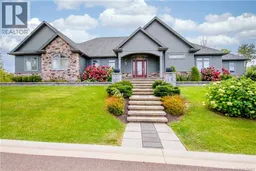 50
50
