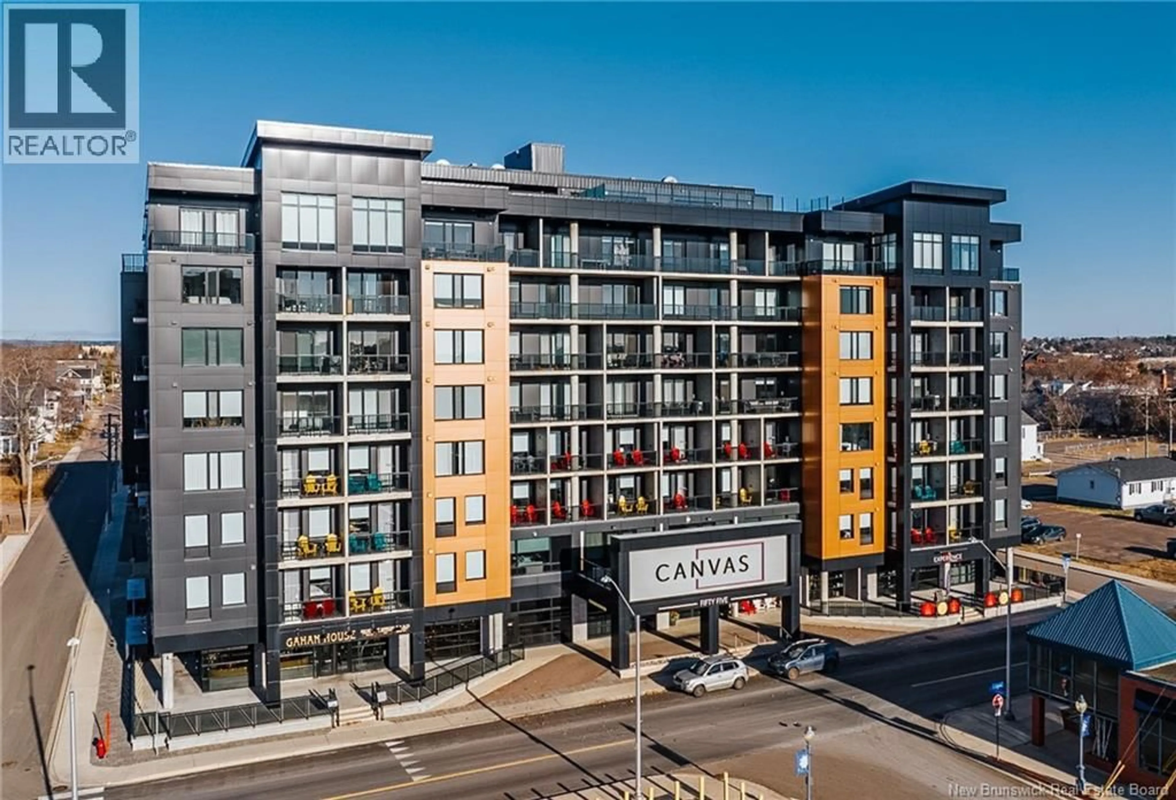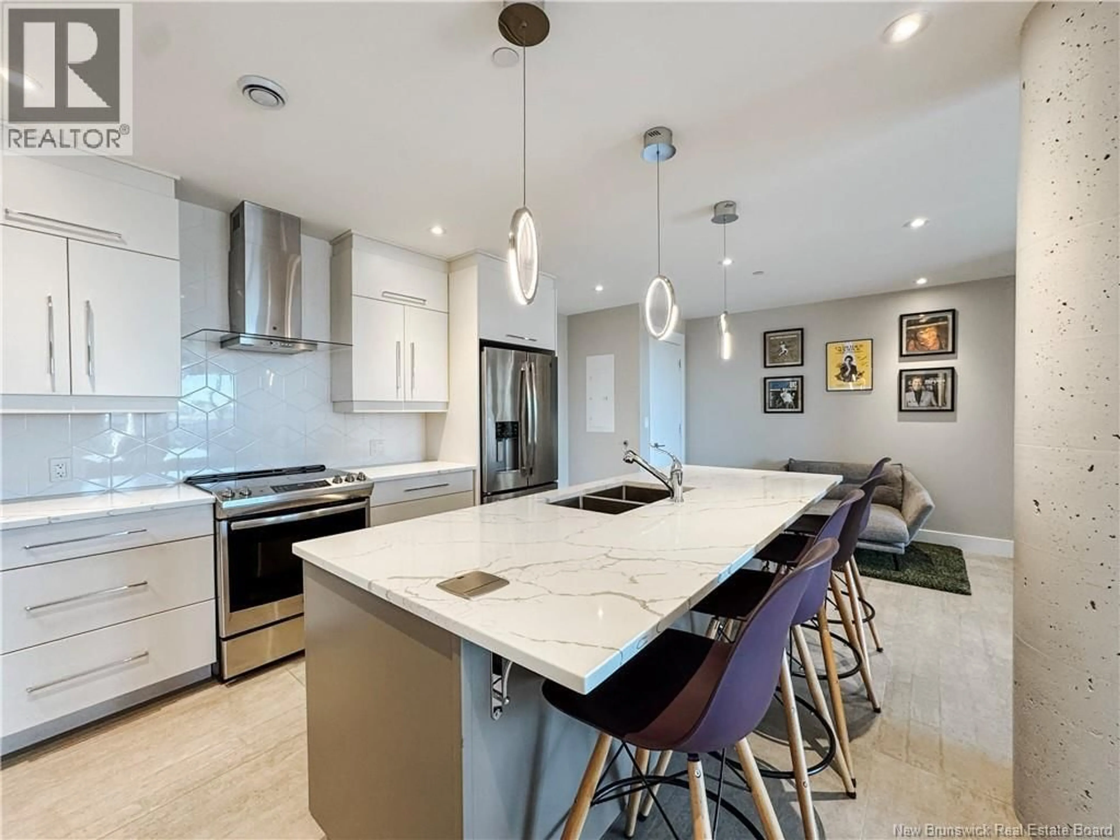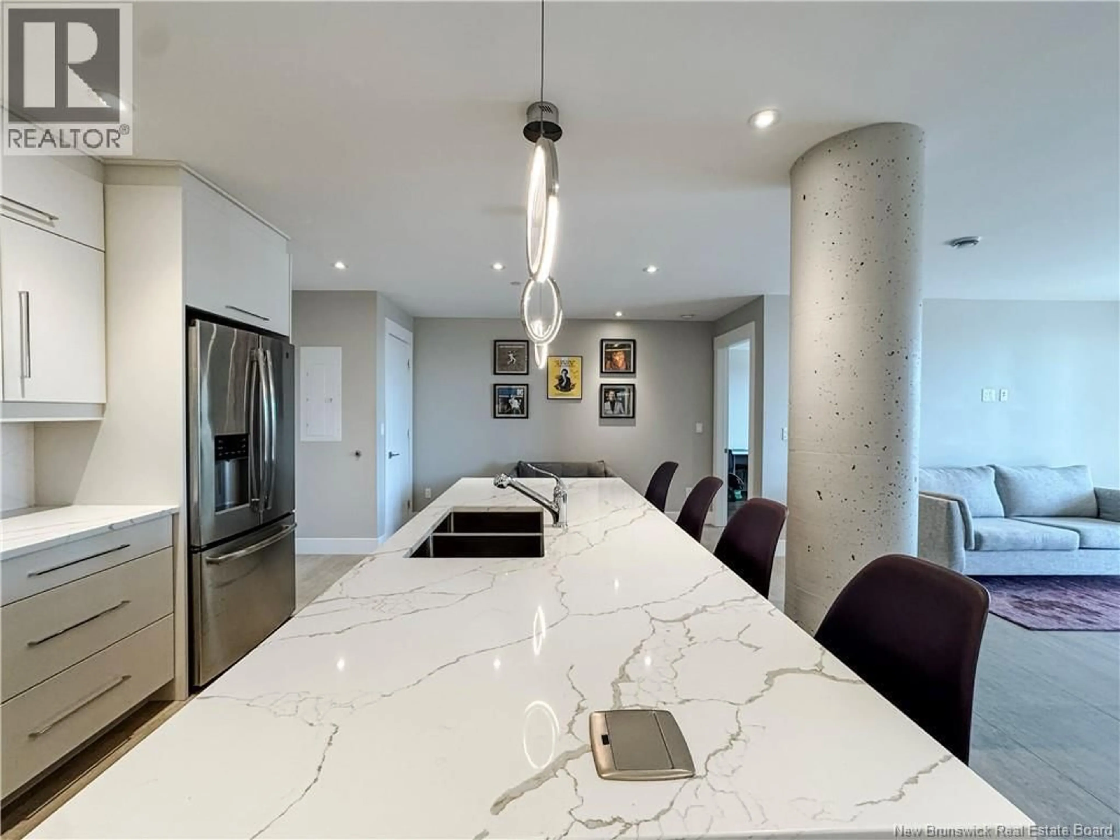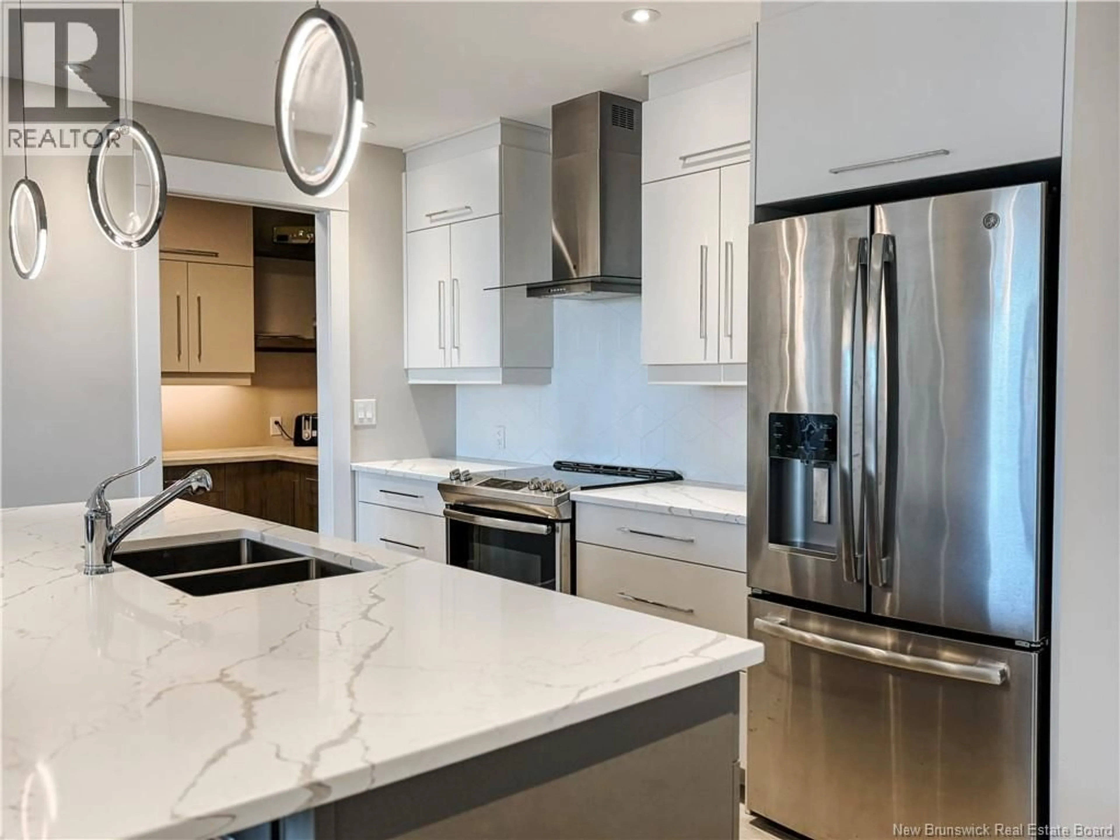712 - 55 QUEEN STREET, Moncton, New Brunswick E1C1K2
Contact us about this property
Highlights
Estimated valueThis is the price Wahi expects this property to sell for.
The calculation is powered by our Instant Home Value Estimate, which uses current market and property price trends to estimate your home’s value with a 90% accuracy rate.Not available
Price/Sqft$568/sqft
Monthly cost
Open Calculator
Description
Welcome to 55 Queen, where urban sophistication meets effortless convenience. This condo offers 1,141 square feet of open-concept living space plus a secure separate storage room of 157 square feet, giving you a total of 1,298 square feet of usable space. Inside, you will find 9-foot ceilings, two spacious bedrooms, and two bathrooms. The thoughtfully designed kitchen features a custom walk-in pantry with cabinets and a quartz countertop, along with under-cabinet lighting and additional cabinetry with a glass door for both function and style. The ensuite bathroom includes extra cabinetry for storage and glass shower doors with ceramic finishes, creating a clean and modern look. Enjoy bright south-facing exposure and beautiful city views from your large private balcony. The home includes one underground parking space with additional storage, and residents have access to a 24-hour secure training center. Relax or entertain on the interior and exterior rooftop terraces, offering some of the best views in town. Located in one of Monctons most desirable developments, you will be steps away from premium amenities including Gahan House Restaurant, the chic Palette Rooftop Bar, Bar55 Café, and the Canvas Hotel on floors 2 through 4. This is more than a home, it is a lifestyle. Experience the best in downtown luxury living. Take the 3D tour or contact your REALTOR® today to book a private showing. Note: Property taxes are based on non-owner occupied status. (id:39198)
Property Details
Interior
Features
Main level Floor
Other
6'5'' x 7'6''Bedroom
13'1'' x 11'8''Utility room
3pc Ensuite bath
5'8'' x 7'6''Condo Details
Inclusions
Property History
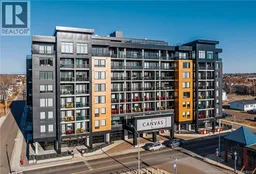 46
46
