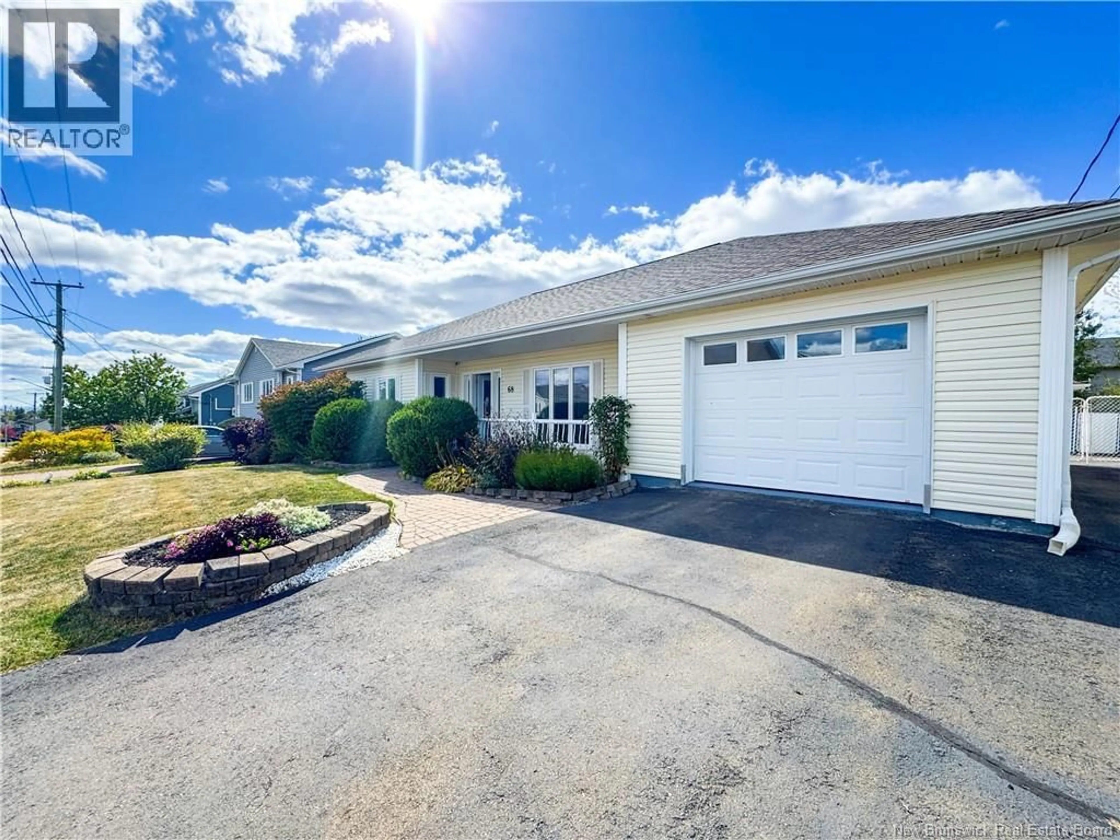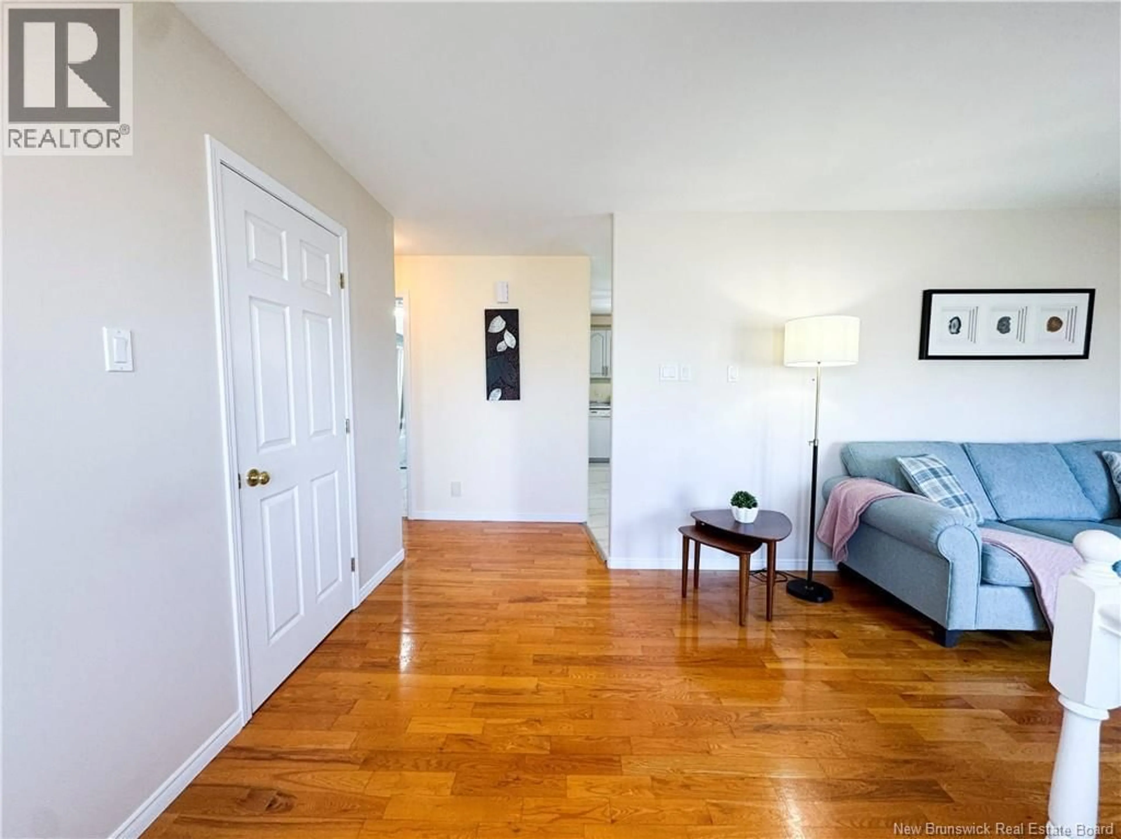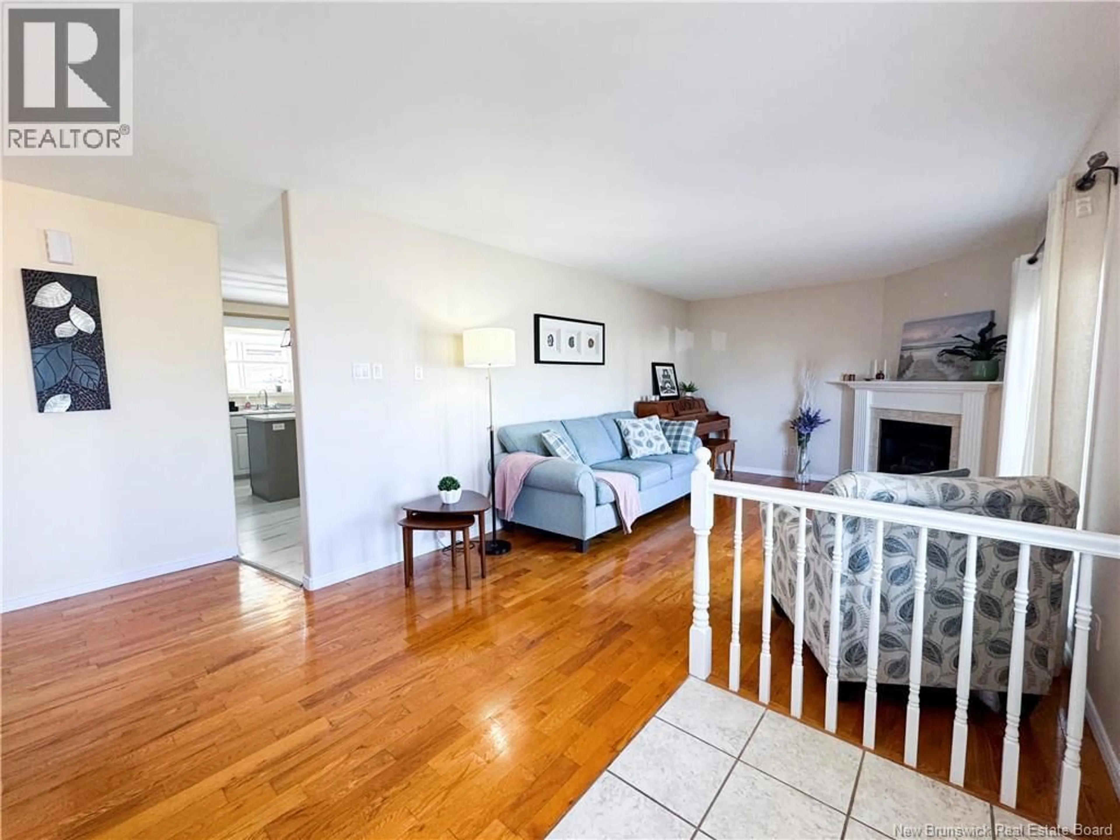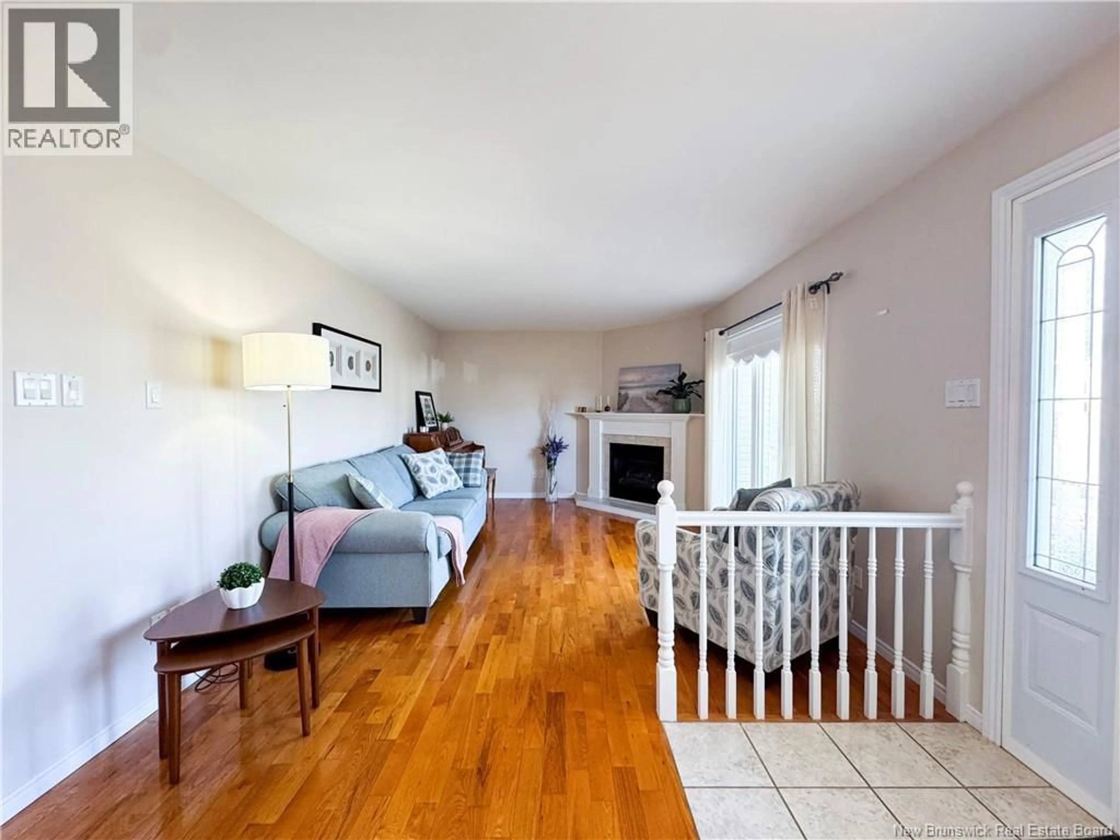68 PENROSE STREET, Moncton, New Brunswick E1E4N9
Contact us about this property
Highlights
Estimated valueThis is the price Wahi expects this property to sell for.
The calculation is powered by our Instant Home Value Estimate, which uses current market and property price trends to estimate your home’s value with a 90% accuracy rate.Not available
Price/Sqft$186/sqft
Monthly cost
Open Calculator
Description
Welcome to 68 Penrose! This beautifully upgraded single-family home is located in a highly sought-after neighborhood and offers style, comfort, and plenty of space for the whole family. The main level features a spacious eat-in kitchen with a quartz island, refinished cupboards, luxury vinyl flooring, and modern lighting. The cozy living room includes a gas fireplace, while the bright 4-season sunroom with windows on three sides overlooks the fully fenced backyardperfect for year-round enjoyment. Inside this level you will find two bright bedrooms two bathrooms. The lower level offers a large family room with propane stove, a bedroom, a versatile room that can be used as a bedroom or office, a 3-pc bath, and a generously sized cool room. Recent upgrades include new roof shingles (2021), a heat pump (2021), central vacuum, and a generator hookup. The efficient full heat pump system provides comfortable heating and cooling all year round. Parking is exceptional with an attached heated double garage (with hot/cold water hookup), a detached insulated garage for an additional car or workshop, a wide driveway plus backyard parkingideal for multi-car families. Additional highlights: fully fenced backyard offering privacy and a safe play space for kids and pets, private well for free garden watering and car washing, propane fireplace and stove for added winter comfort, and a prime location just minutes from all amenities. Contact your REALTOR® today to schedule a private viewing! (id:39198)
Property Details
Interior
Features
Basement Floor
Utility room
3pc Bathroom
7'7'' x 10'5''Office
9'7'' x 14'8''Bedroom
14'6'' x 17'9''Property History
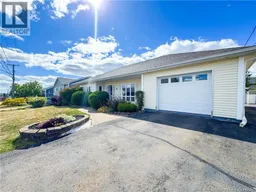 50
50
