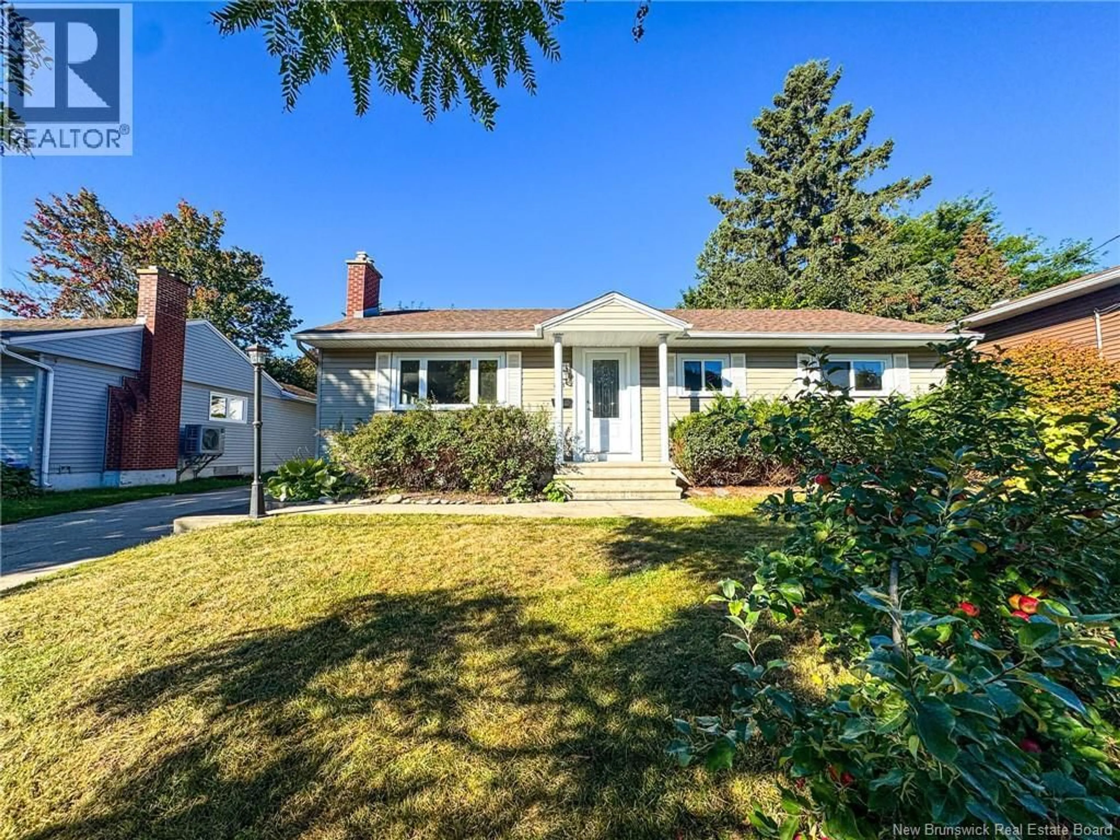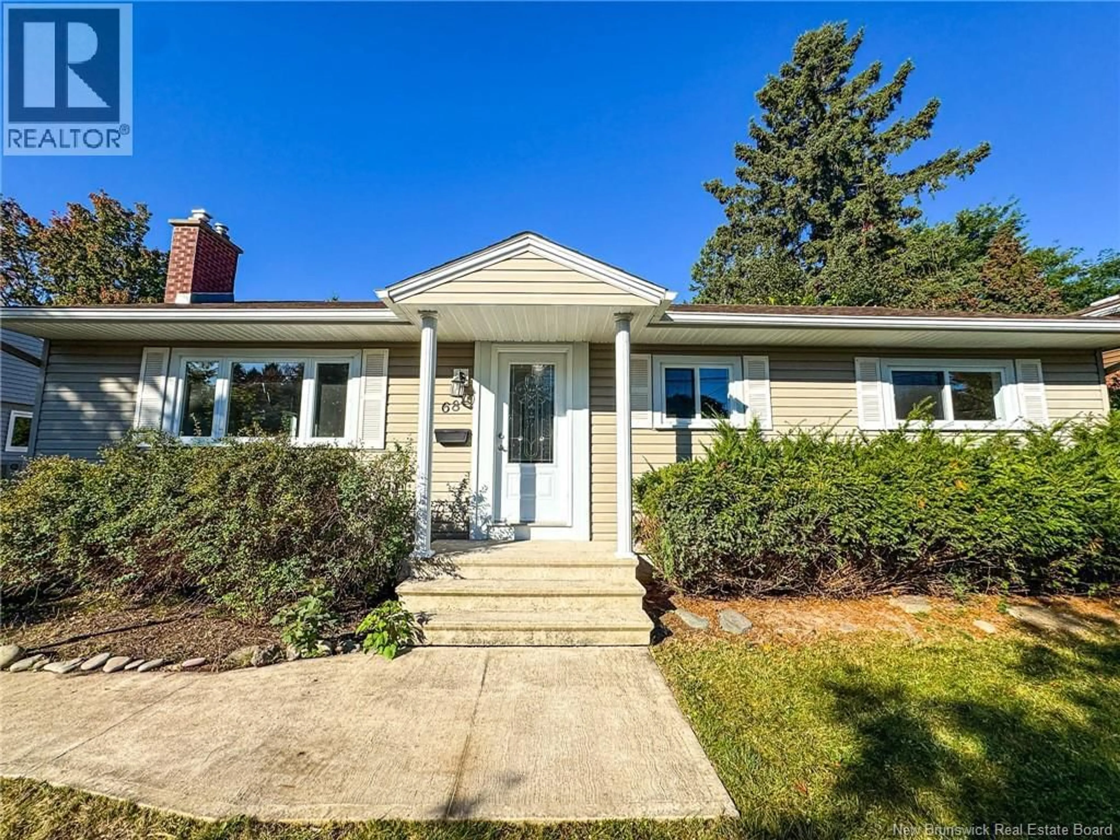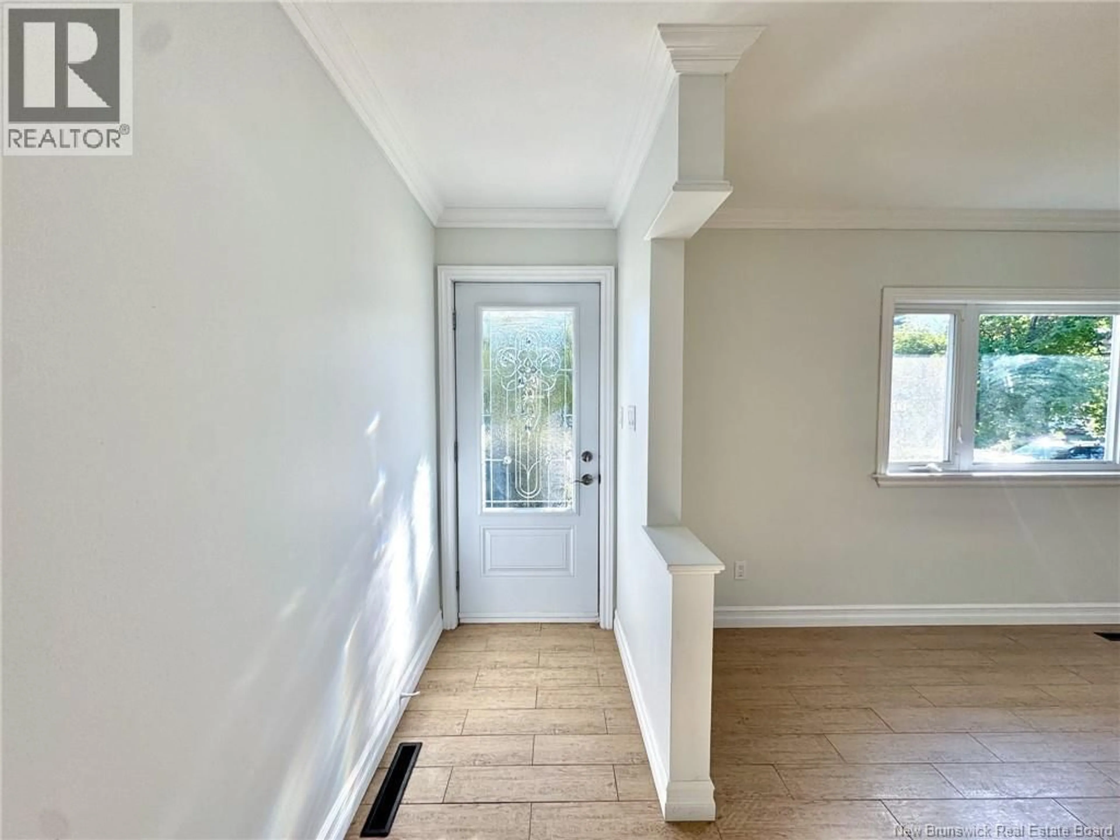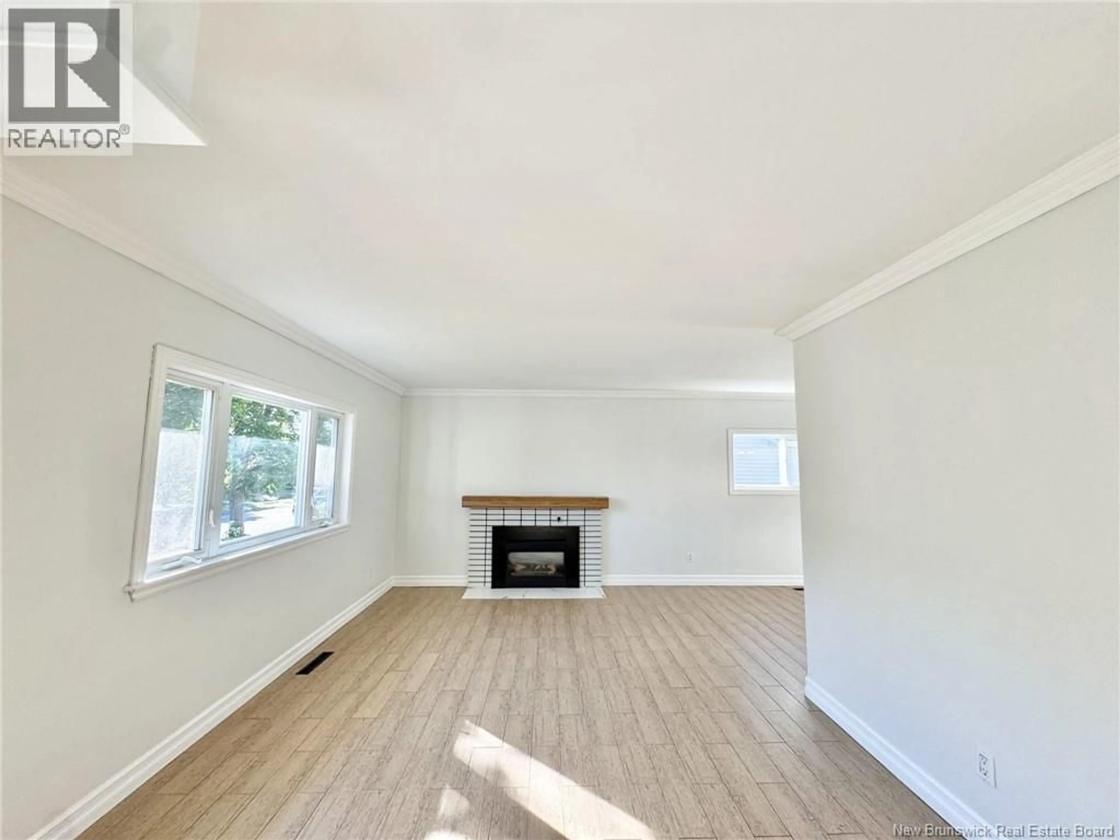68 CORONATION DRIVE, Moncton, New Brunswick E1E2X4
Contact us about this property
Highlights
Estimated valueThis is the price Wahi expects this property to sell for.
The calculation is powered by our Instant Home Value Estimate, which uses current market and property price trends to estimate your home’s value with a 90% accuracy rate.Not available
Price/Sqft$208/sqft
Monthly cost
Open Calculator
Description
Welcome to 68 Coronation Drive, a fully updated bungalow located in the highly sought-after New West End. Offering four bedrooms including two non conforming bedrooms and two full bathrooms, this home has undergone extensive renovations and is completely move in ready. The main level features a bright, functional layout, with a spacious living room centred around a natural gas fireplace and an adjoining dining area. The custom kitchen is brand-new and thoughtfully designed, featuring soft-close cabinetry, generous storage, and modern finishes. The main-floor bathroom has been fully rebuilt from the studs, with updated fixtures and finishes, and new tile flooring ties the kitchen and bath together seamlessly. New flooring extends throughout the bedrooms and living areas, complemented by updated lighting. The lower level is fully finished, including a large family room, a non-conforming bedroom, and a full three-piece bathroom. New wood stairs connect both levels, and the entire home has been freshly painted. Outside, the backyard offers a newly updated deck overlooking a fully fenced yard. The front yard is accented by three apple trees. Additional features include a new exterior 2024 heat pump unit, a storage shed, and a large concrete driveway. Completed designs for a future garage are also available. Situated in a strong family-oriented neighbourhood, the home is conveniently located near Birchmount, Hillcrest, and Saint Bernadette schools, Jones Lake and Centennial Park. (id:39198)
Property Details
Interior
Features
Main level Floor
Bedroom
9'5'' x 11'7''Living room
24'9'' x 17'3''Kitchen
12'3'' x 15'3''3pc Bathroom
8'4'' x 5'3''Property History
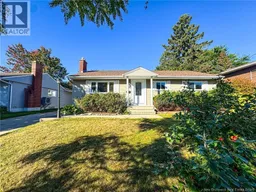 49
49
