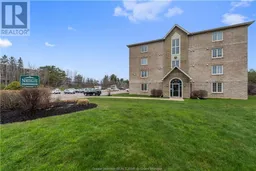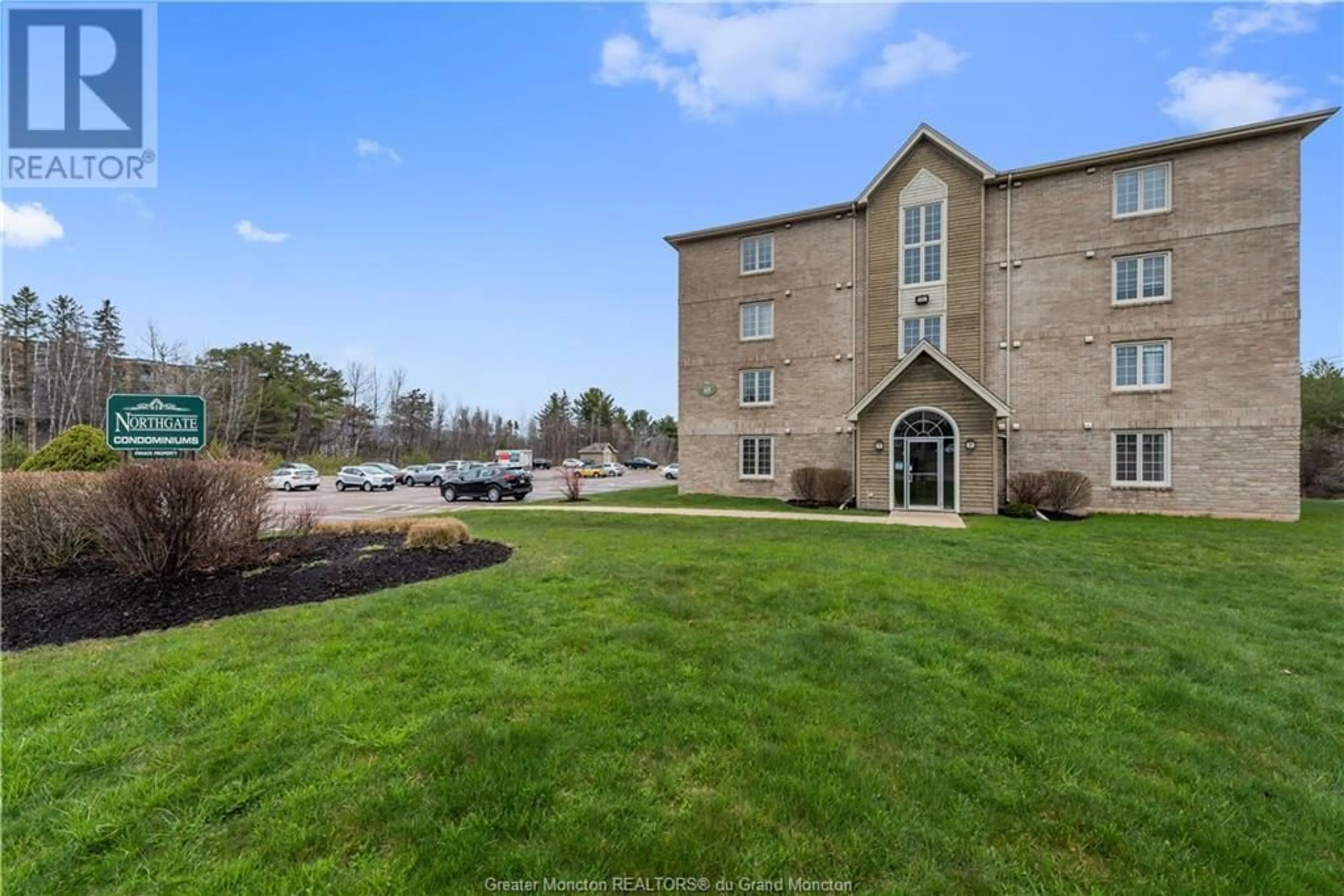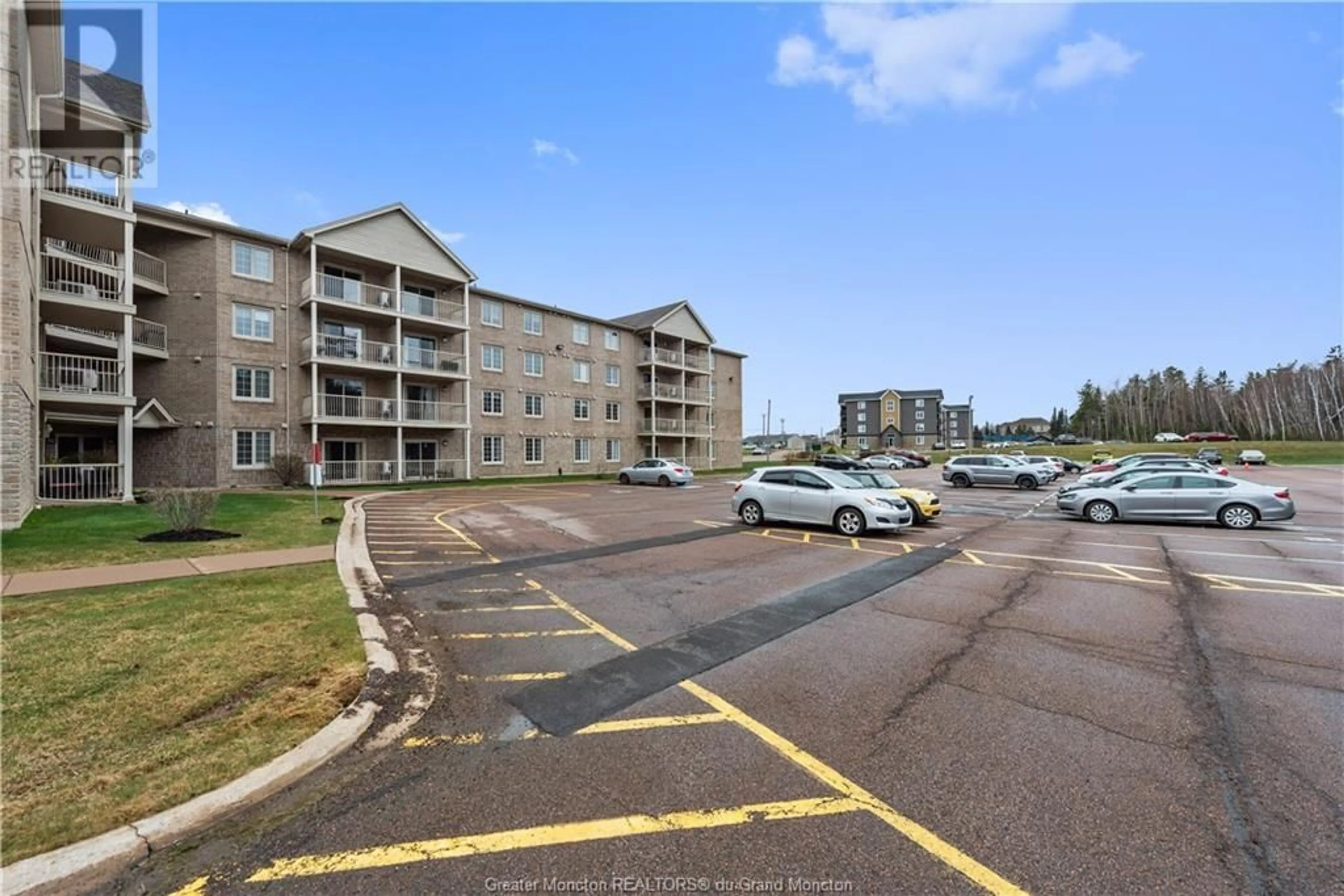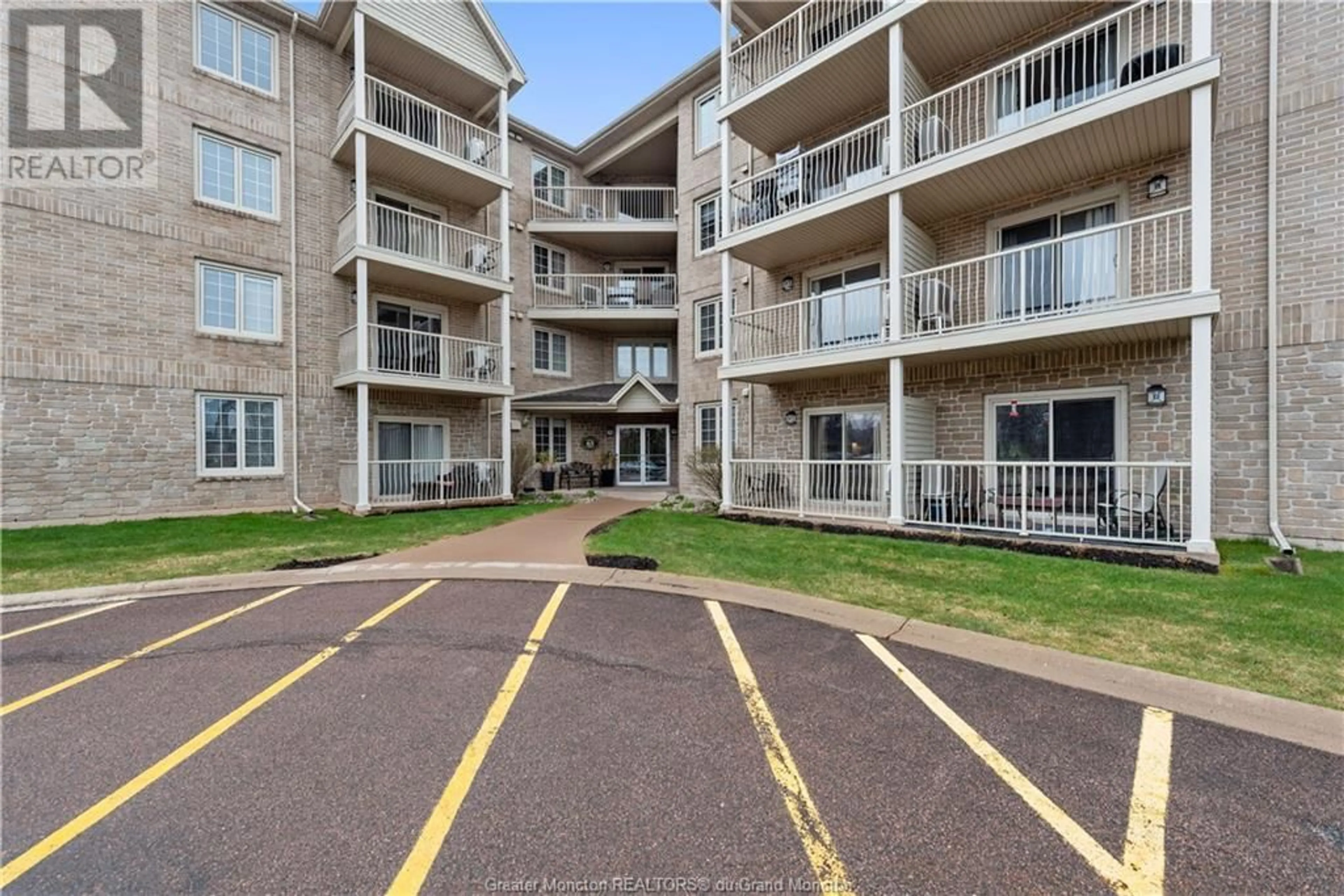65 Diamond Head CRT Unit#312, Moncton, New Brunswick E1G0V6
Contact us about this property
Highlights
Estimated ValueThis is the price Wahi expects this property to sell for.
The calculation is powered by our Instant Home Value Estimate, which uses current market and property price trends to estimate your home’s value with a 90% accuracy rate.Not available
Price/Sqft$239/sqft
Days On Market19 days
Est. Mortgage$1,030/mth
Tax Amount ()-
Description
Discover effortless living in this charming condo, designed for those craving a low-maintenance lifestyle. The open-concept layout welcomes you with warmth and comfort. Upon entry you are greeted to the kitchen with centre island that opens up to a dining area and a spacious living room that includes a mini-split heat pump. The unit features two generous sized bedrooms and a full 4-pc bath. In unit laundry/storage completes the space. The condo is nestled in a quiet corner on the third floor, boasting a private balcony with serene views of meticulously landscaped grounds surrounded by lush trees. It is conveniently situated near the staircase leading to the common areas, and 2 included parking spaces. With a host of nearby attractions including the Casino, Magnetic Hill, Zoo, and shopping, every day promises adventure and convenience. With the condo fees ($250/month) covering essential services like snow removal, lawn care, and building maintenance, enjoy peace of mind and a worry-free lifestyle. Experience the comfort and convenience in this secure building, complete with elevators, a community room, and a delightful three-season gazebo with BBQ access. Don't miss your chance to make this your homeschedule your private viewing today! (id:39198)
Property Details
Interior
Features
Main level Floor
Living room
16.1 x 12.7Kitchen
11.4 x 10.3Dining room
13.3 x 8.11Bedroom
13.1 x 11.11Exterior
Features
Condo Details
Inclusions
Property History
 31
31




