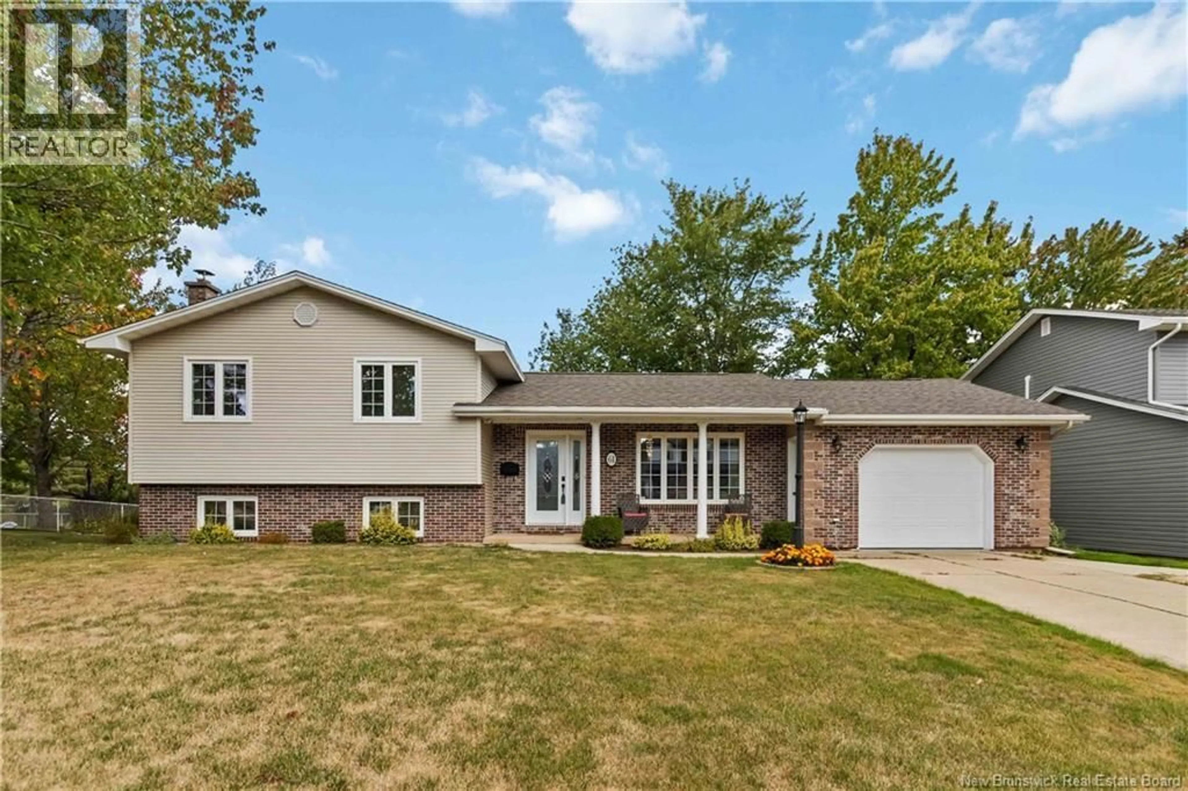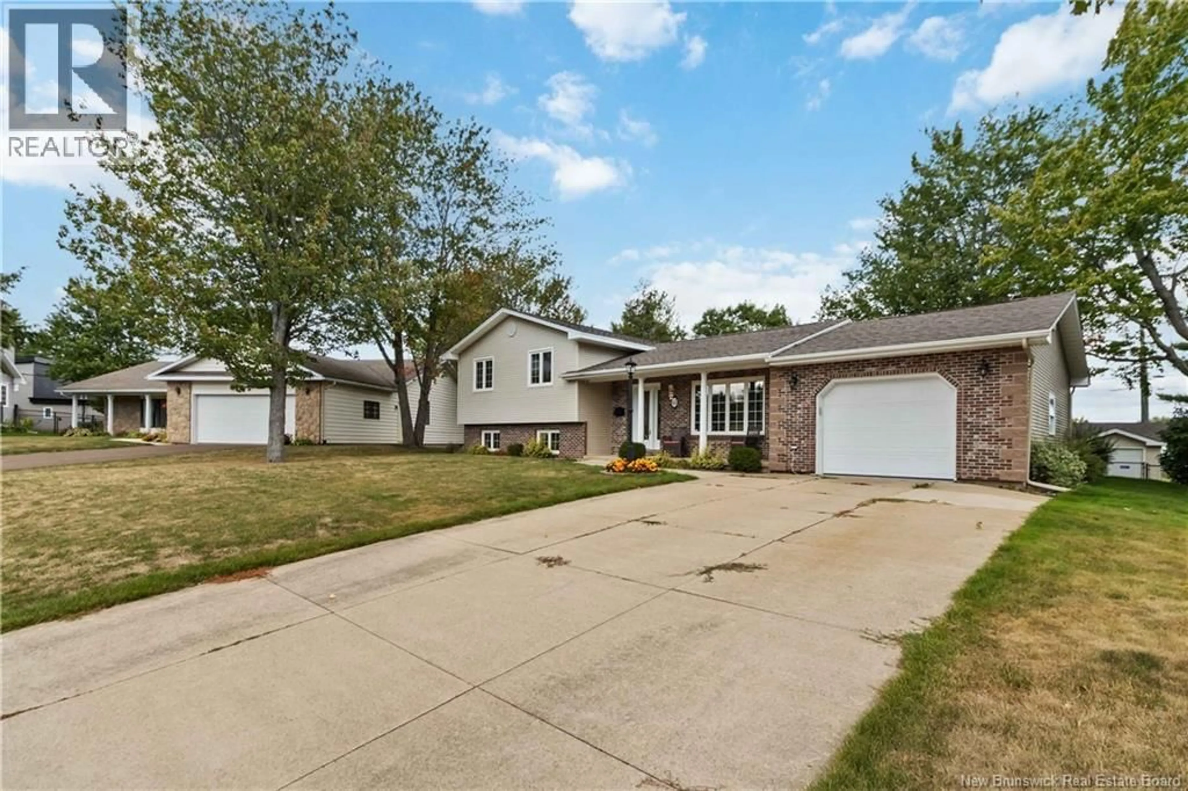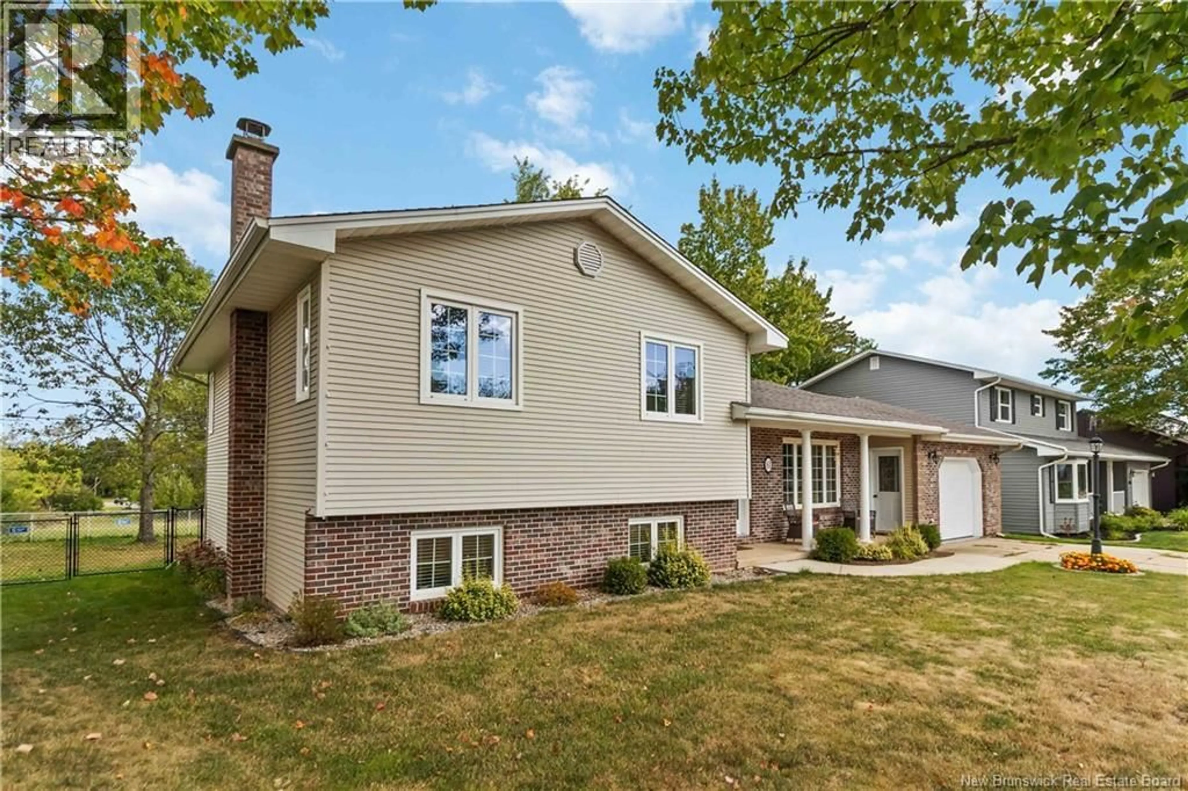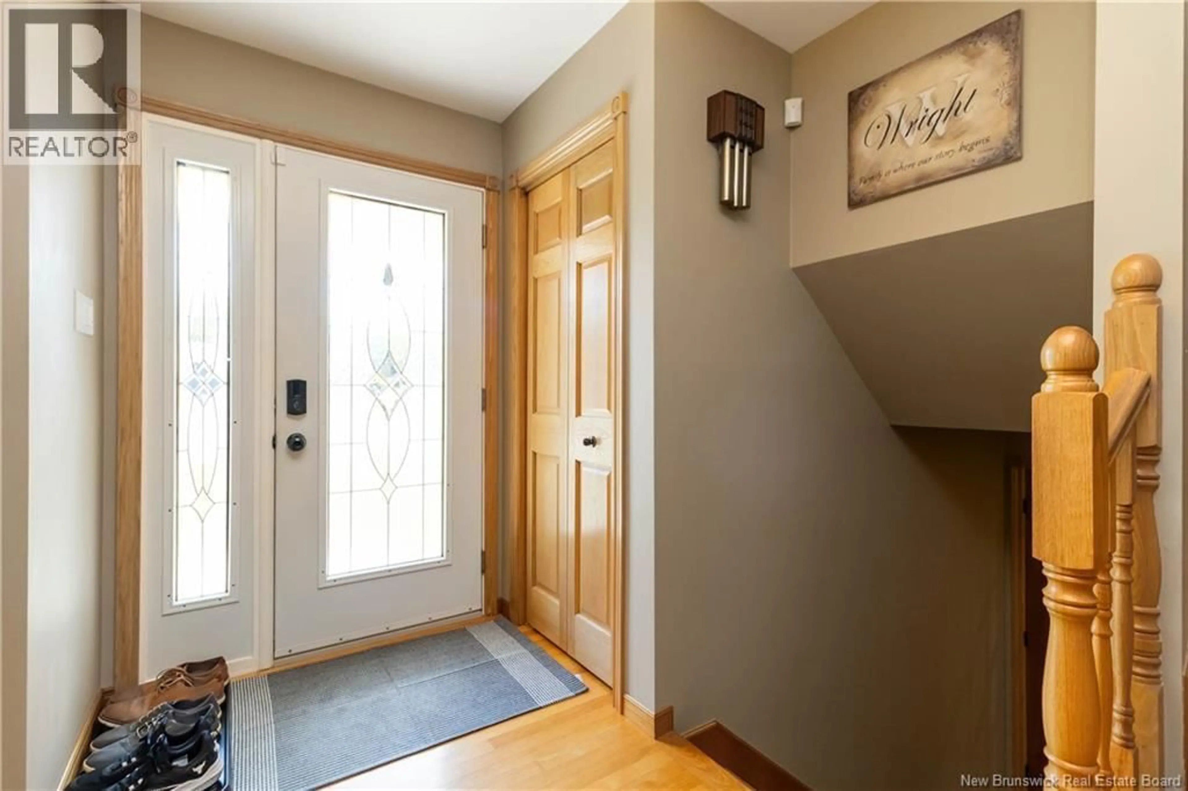61 TEAKWOOD WAY, Moncton, New Brunswick E1G1T3
Contact us about this property
Highlights
Estimated valueThis is the price Wahi expects this property to sell for.
The calculation is powered by our Instant Home Value Estimate, which uses current market and property price trends to estimate your home’s value with a 90% accuracy rate.Not available
Price/Sqft$275/sqft
Monthly cost
Open Calculator
Description
Welcome to 61 Teakwood! This lovely 3+1 bedroom home is one of the most well cared for homes to hit the market recently. Boasting great interior space with all 4 levels being completely finished for that growing family & being very useful with teenagers still at home. There is space for everyone in the family! A nice welcoming living room greets you at the front door & flows into the open kitchen / dining room area. Behind the dining area boasts one of the most loved rooms in the house being a beautiful 4 season room that overlooks the extra large back yard. Upstairs offers 3 great sized bedrooms and a full bathroom with heated floor. The level below offers a nice cozy family room, another good size bedroom, and 3 piece bathroom with heated floor and laundry. The final level offers another family room, storage room, cold room, and a very convenient interior staircase to the immaculate garage that boasts a very nice epoxy floor. This home also offers a Trane ducted heat pump for those warm summer days or cold winter nights, solid oak interior doors, and a beautiful shed in the backyard. All on a quiet street thats great for walking the dog or a game of street hockey. Conveniently located just minutes for the Hwy #1 magnetic hill area, schools, and shopping. This home must be seen to be appreciated and all sitting on a beautifully manicured yard with no houses behind it only a church property. (id:39198)
Property Details
Interior
Features
Basement Floor
Bonus Room
10'6'' x 18'0''3pc Bathroom
Family room
14'0'' x 18'5''Bedroom
11'1'' x 13'1''Property History
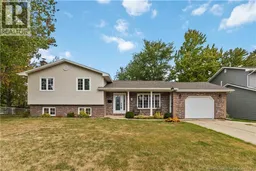 48
48
