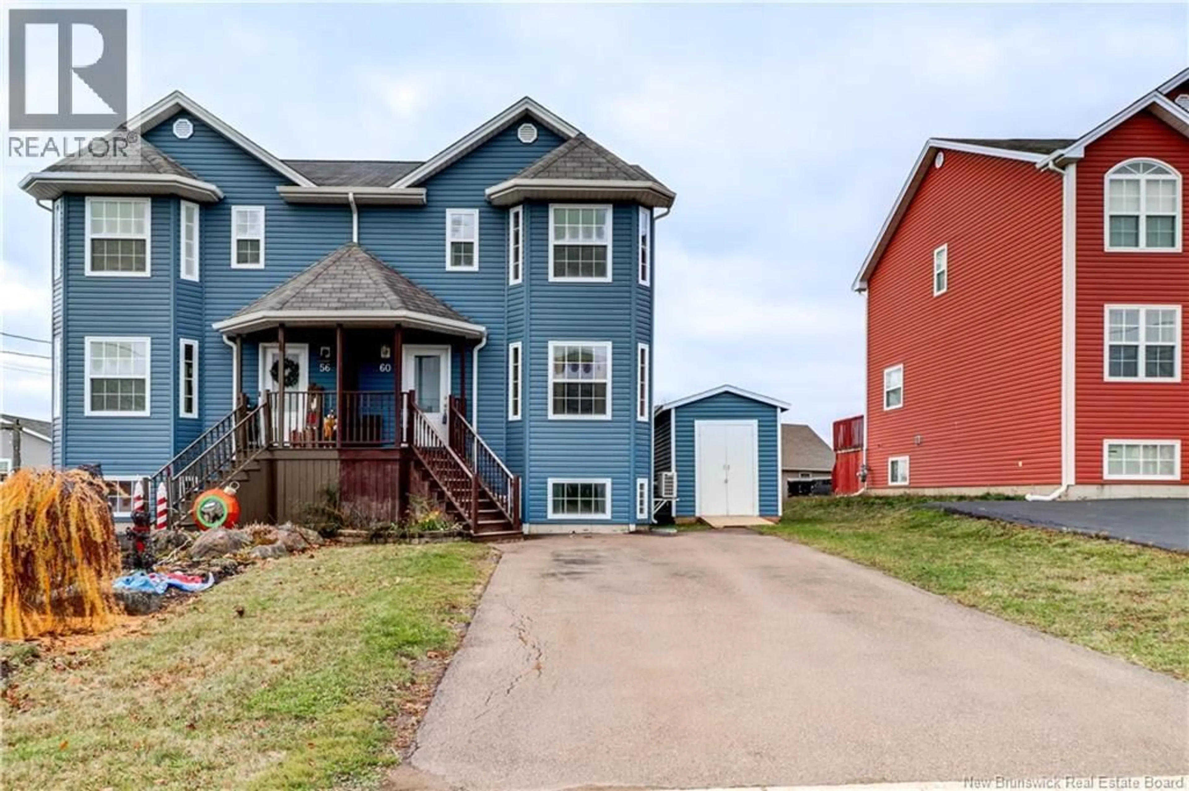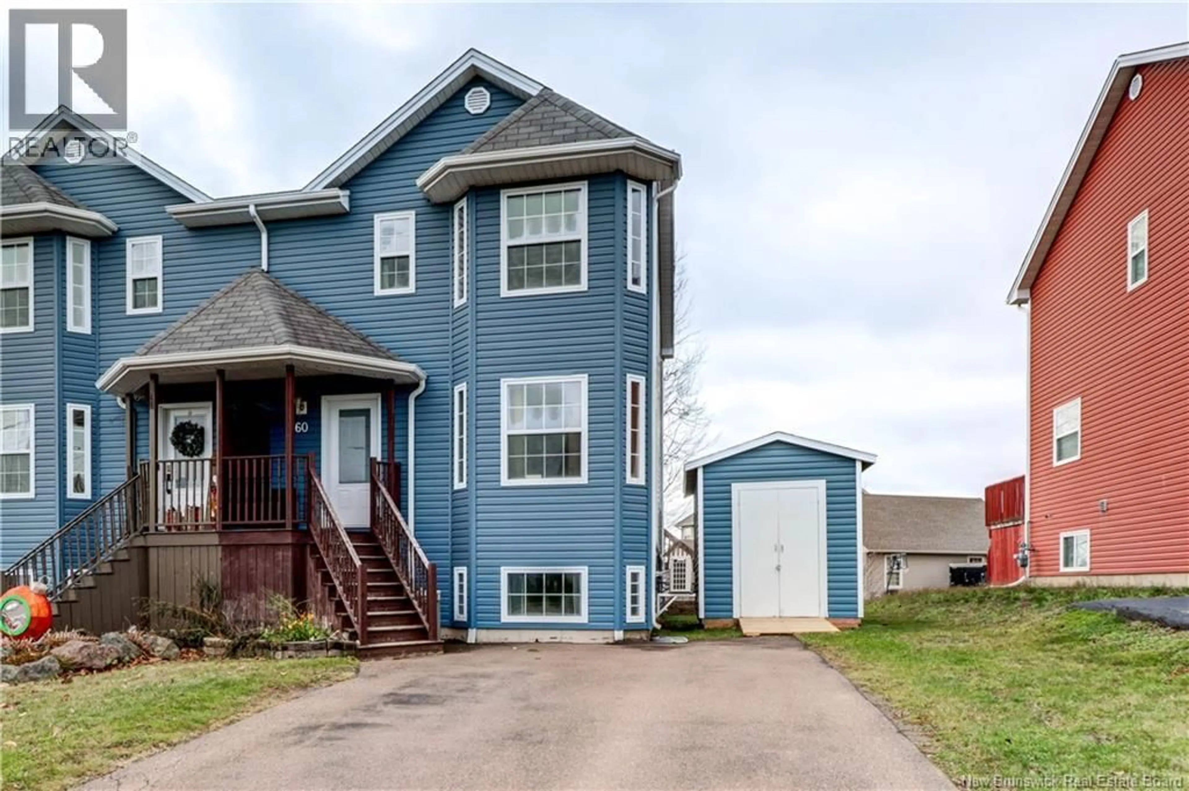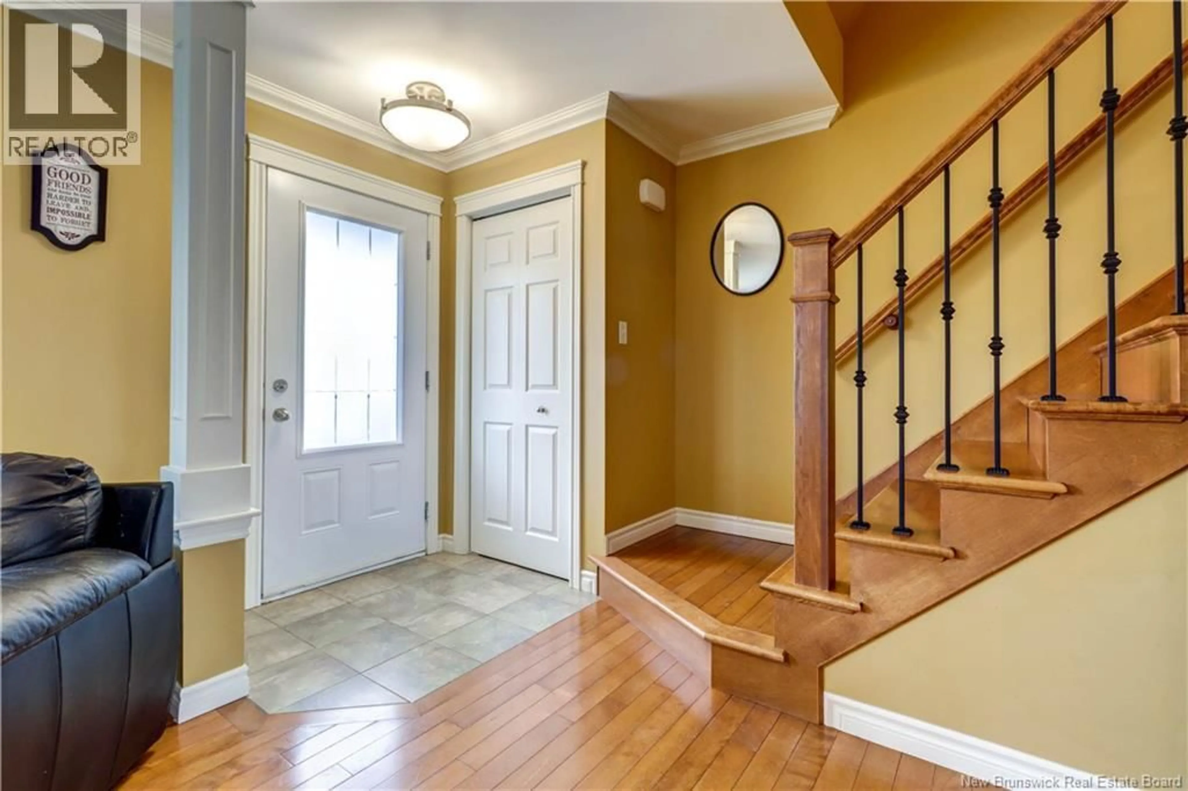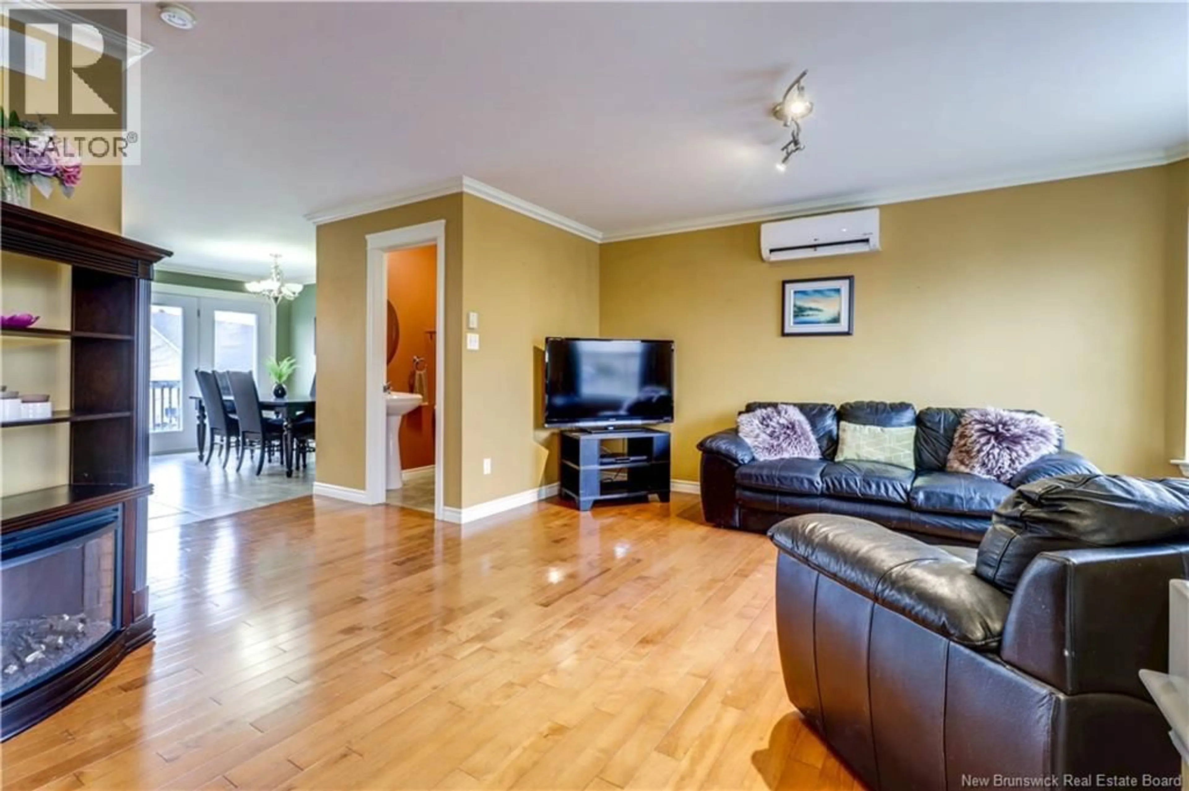60 HUNTERWOOD STREET, Moncton, New Brunswick E1G0L2
Contact us about this property
Highlights
Estimated valueThis is the price Wahi expects this property to sell for.
The calculation is powered by our Instant Home Value Estimate, which uses current market and property price trends to estimate your home’s value with a 90% accuracy rate.Not available
Price/Sqft$196/sqft
Monthly cost
Open Calculator
Description
This beautifully maintained 3-bedroom, 1.5-bath home in Monctons popular North End is the perfect fit for a growing family. The main level offers an open-concept feel with hardwood floors in the living room, staircase, and throughout the second floor. A large bay window fills the space with natural light. The spacious L-shaped kitchen features dark cabinetry, a movable island with seating, and a walk-in pantry. The dining area opens to the back deck through a patio door that brings the outdoors in. Ceramic tile in the kitchen, bath, and entry adds both style and practicality. Upstairs are 3 bedrooms, including a generous primary suite with a walk-in closet, plus a centrally located 4-piece bath with a large linen closet. The lower level provides the perfect bonus spaceideal for a family room, office, or games room. The laundry area includes plumbing for a future bathroom, and egress windows allow for an additional bedroom if desired. This energy-efficient home includes 3 ductless heat pumps with smart-home capability and 7 years of remaining warranty. Close to schools, downtown, and the Trans-Canada Highway, this location is ideal for an on-the-go family. (id:39198)
Property Details
Interior
Features
Basement Floor
Laundry room
7'7'' x 7'8''Recreation room
18'3'' x 30'11''Property History
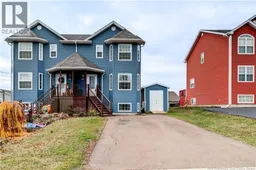 44
44
