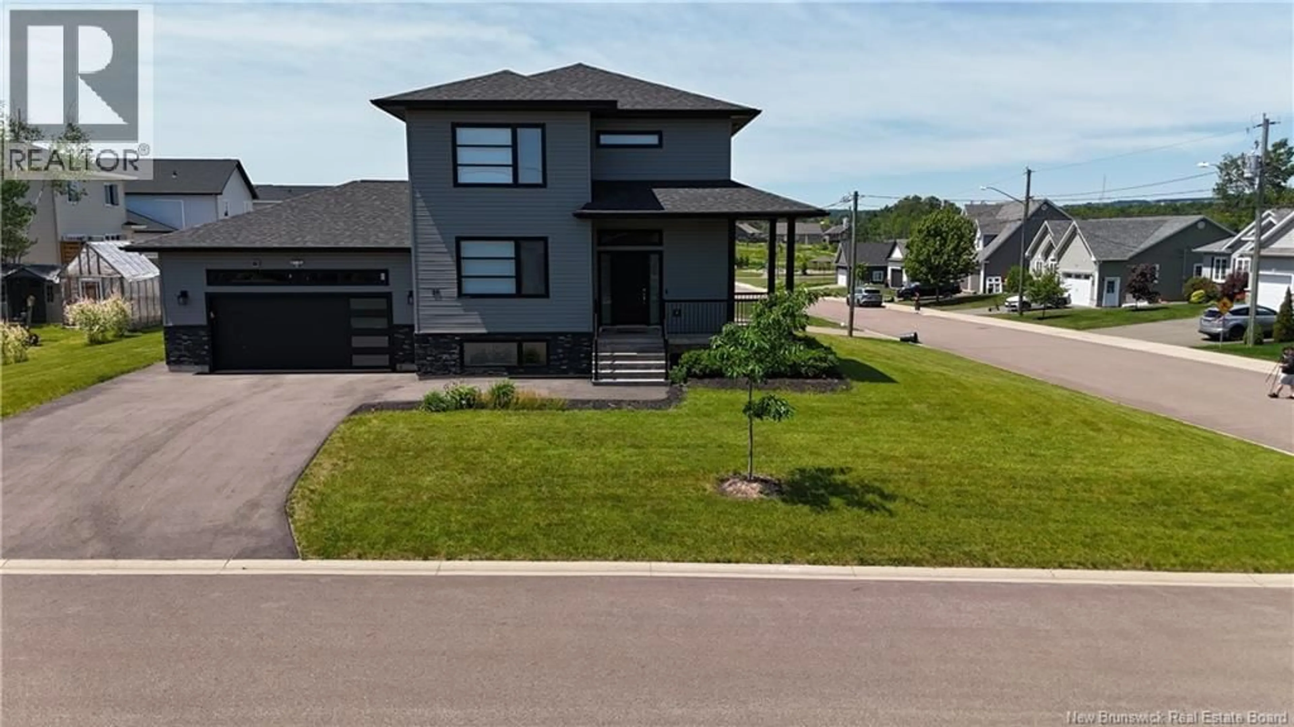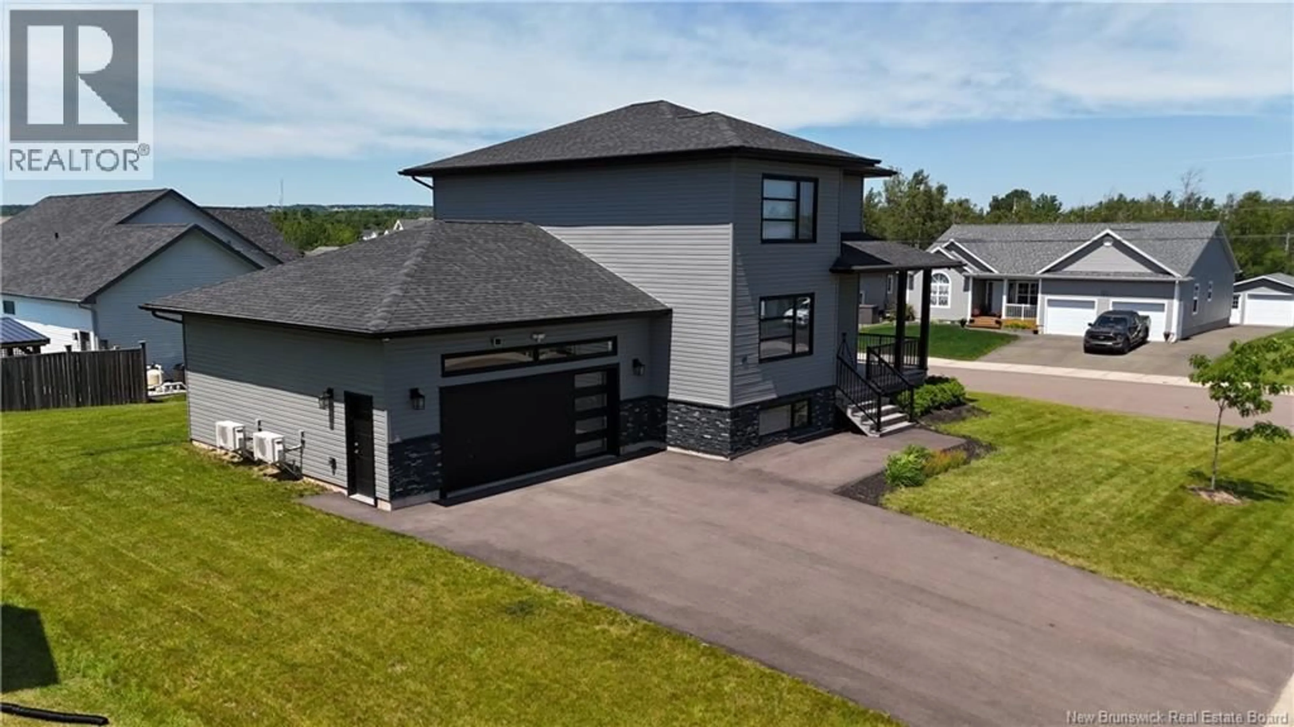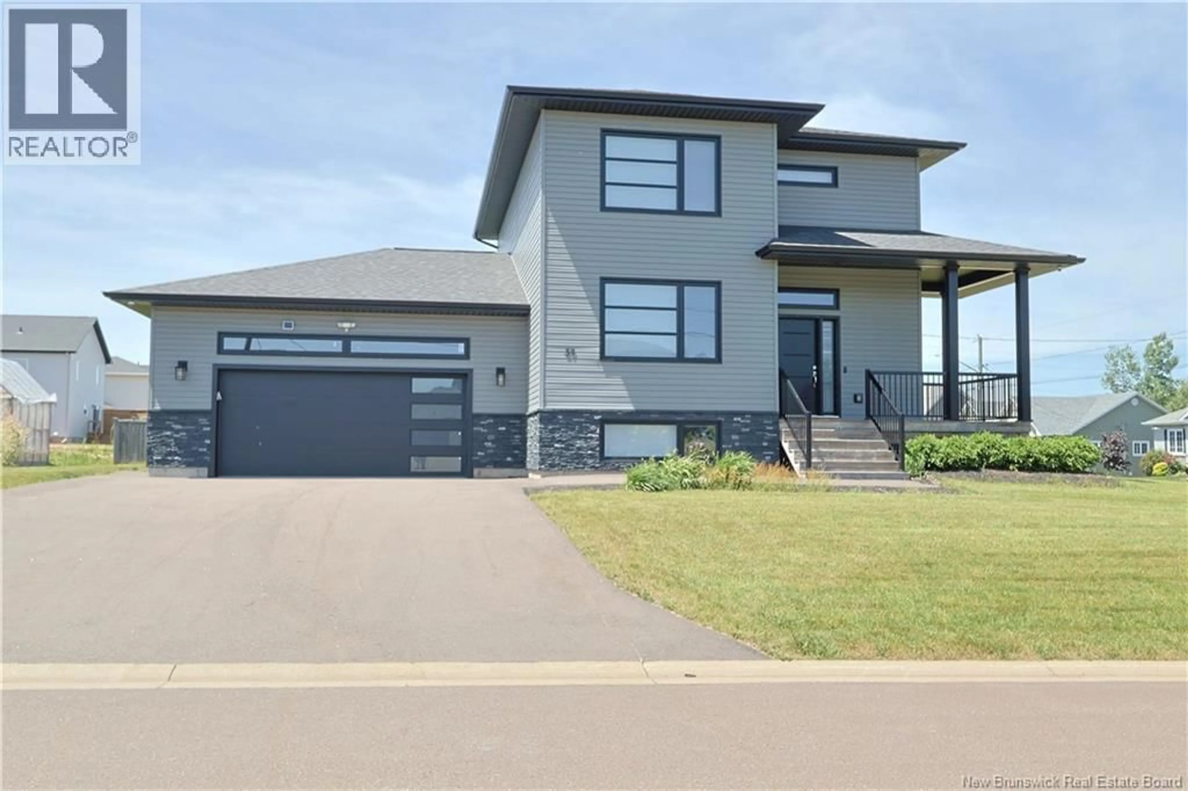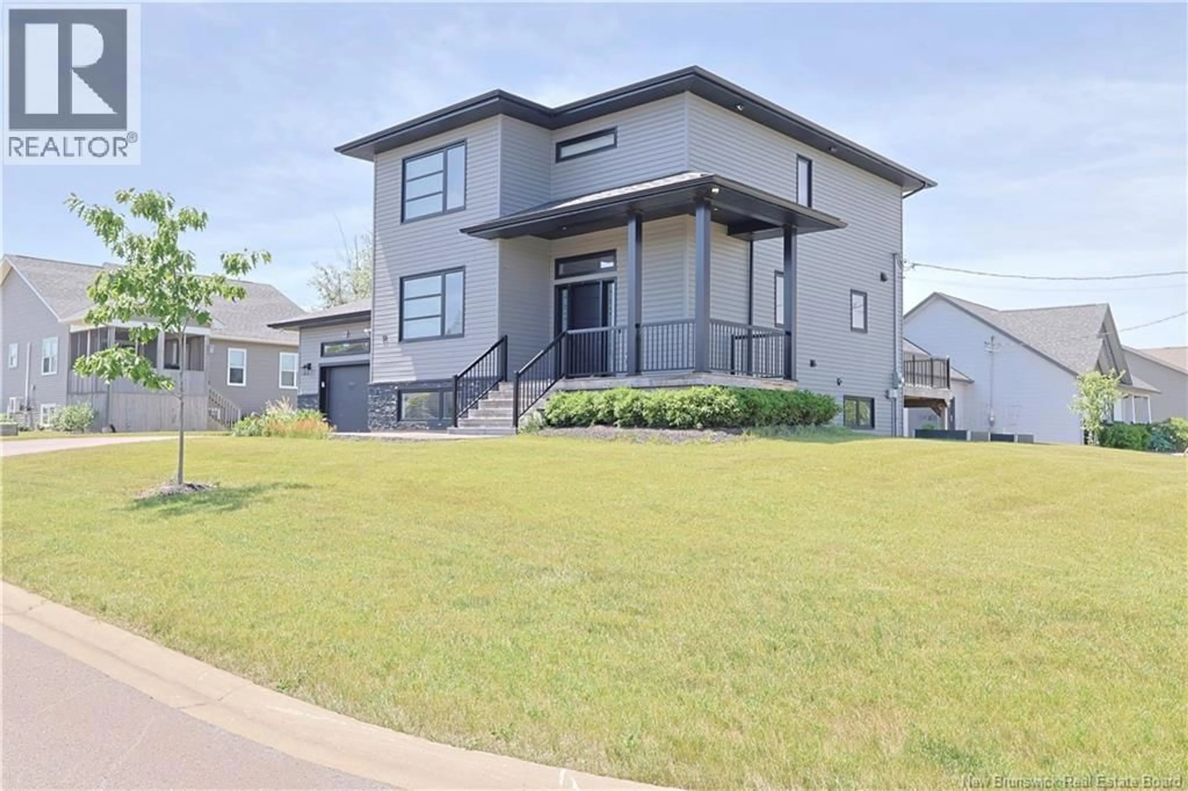59 BELAY STREET, Moncton, New Brunswick E1G5S1
Contact us about this property
Highlights
Estimated valueThis is the price Wahi expects this property to sell for.
The calculation is powered by our Instant Home Value Estimate, which uses current market and property price trends to estimate your home’s value with a 90% accuracy rate.Not available
Price/Sqft$264/sqft
Monthly cost
Open Calculator
Description
Welcome to 59 Belay Street, a versatile and beautifully maintained 5-bedroom, 3.5-bath home nestled on a spacious corner lot in Moncton North's highly desirable Jonathan Park neighbourhood. Offering over 2,600 sq ft of finished living space, this home stands out with its thoughtful design, modern finishes, and rare income-generating in-law suite. The main level features an open-concept layout with a stylish kitchen boasting ceiling-height cabinetry, quartz countertops, a large island, and a walk-in pantry. The bright dining and living areas are perfect for entertaining, with easy access to a half bath and a convenient main-level laundry room. Upstairs, the primary suite offers a walk-in closet and a luxurious ensuite with tiled shower. Two additional bedrooms and a full bath complete the level. The fully finished lower level includes a private 2-bedroom in-law suite with its own kitchen, laundry, and separate entrance through the garageideal for multi-generational living or supplemental rental income. Outside, enjoy a fully landscaped corner lot with raised garden beds, an apple tree, and a large side yard for kids, pets, or outdoor living. Located minutes from top-rated schools, walking trails, shopping, and downtown Moncton, this property combines lifestyle and long-term value. Dont miss your chance to view this incredible opportunity in one of Monctons most sought-after communities. (id:39198)
Property Details
Interior
Features
Main level Floor
Living room
13'10'' x 15'0''2pc Bathroom
8'6'' x 8'5''Pantry
4'6'' x 5'5''Dining room
13'9'' x 11'11''Property History
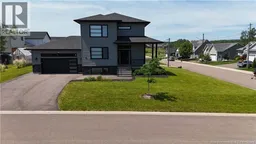 37
37
