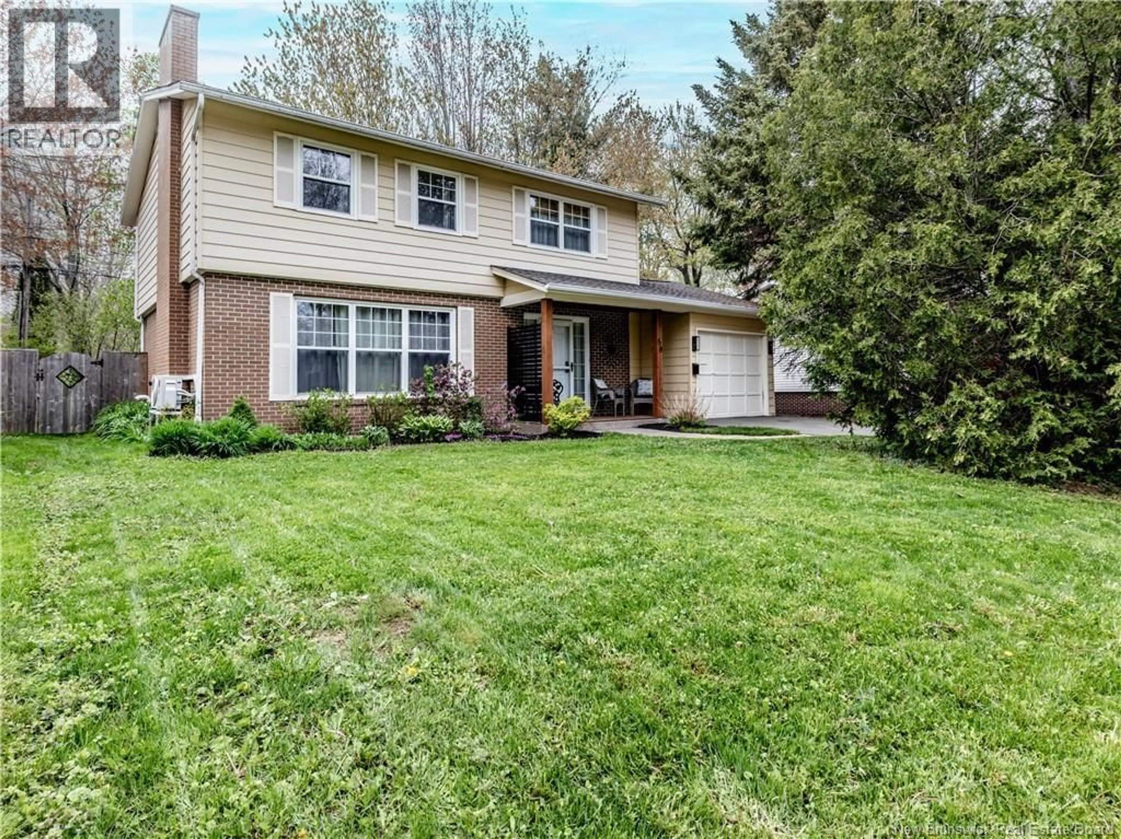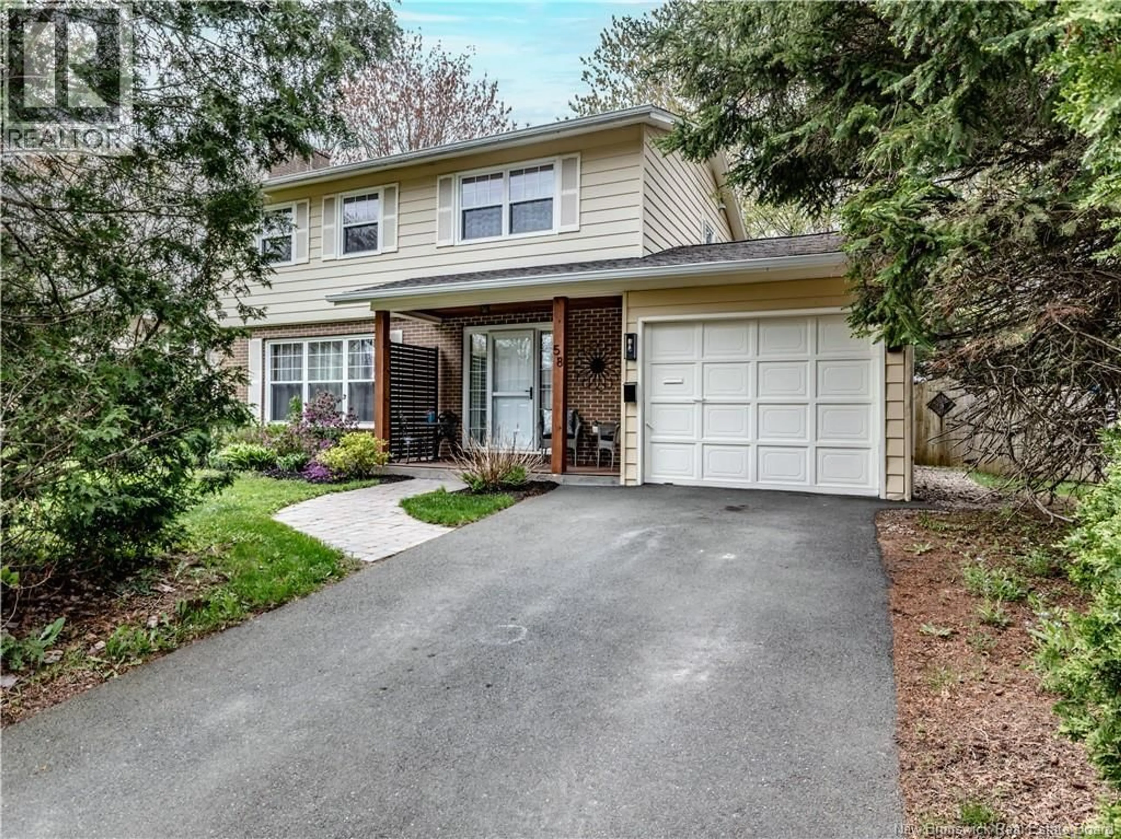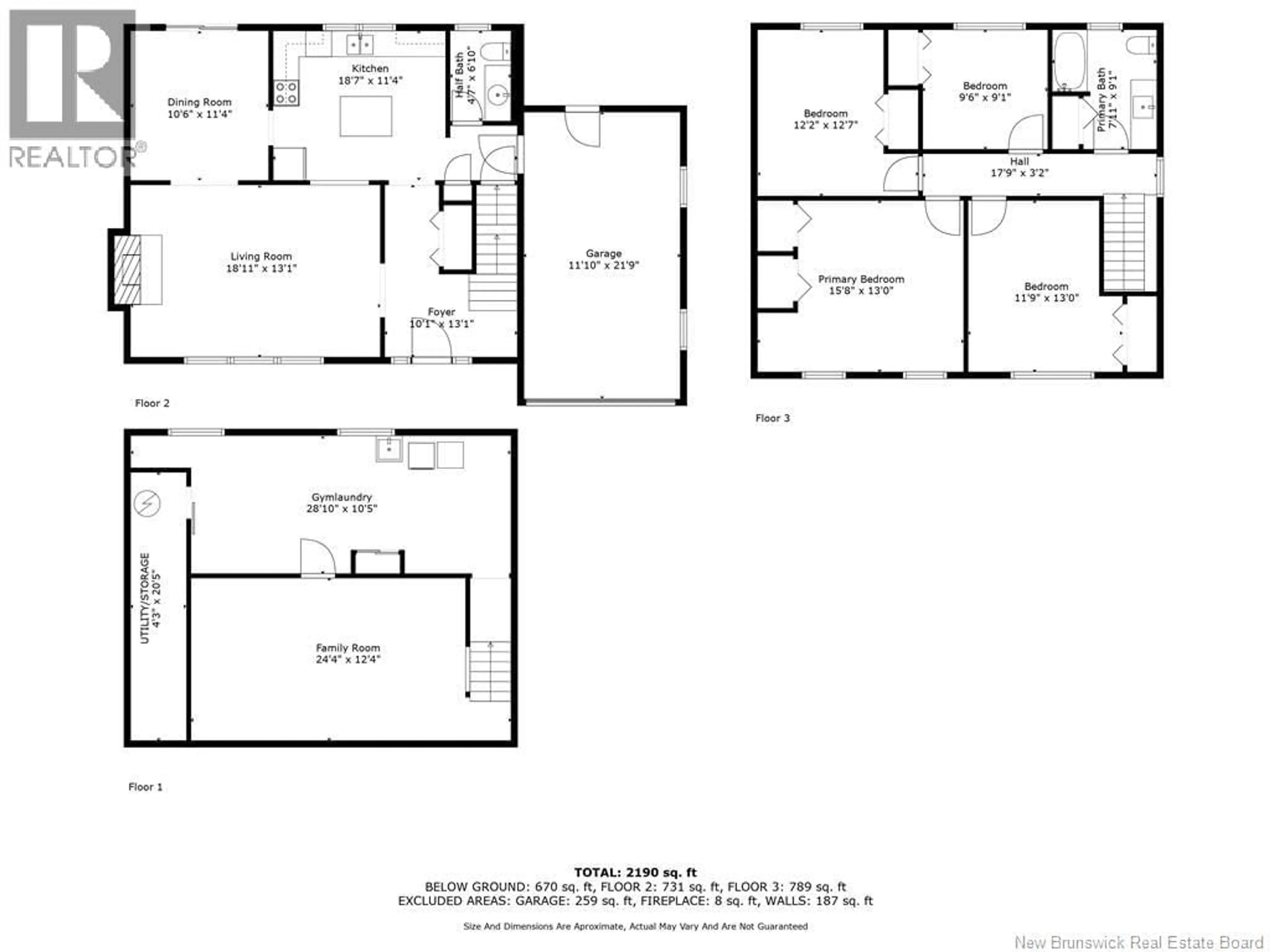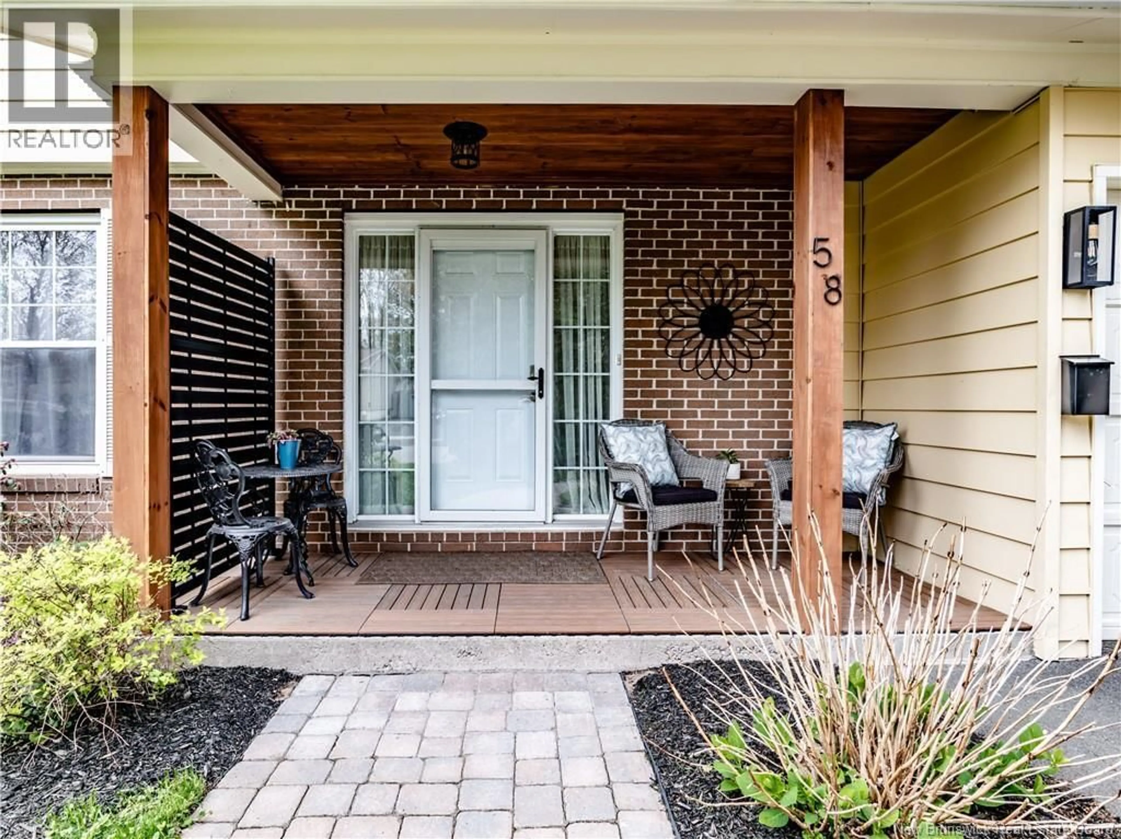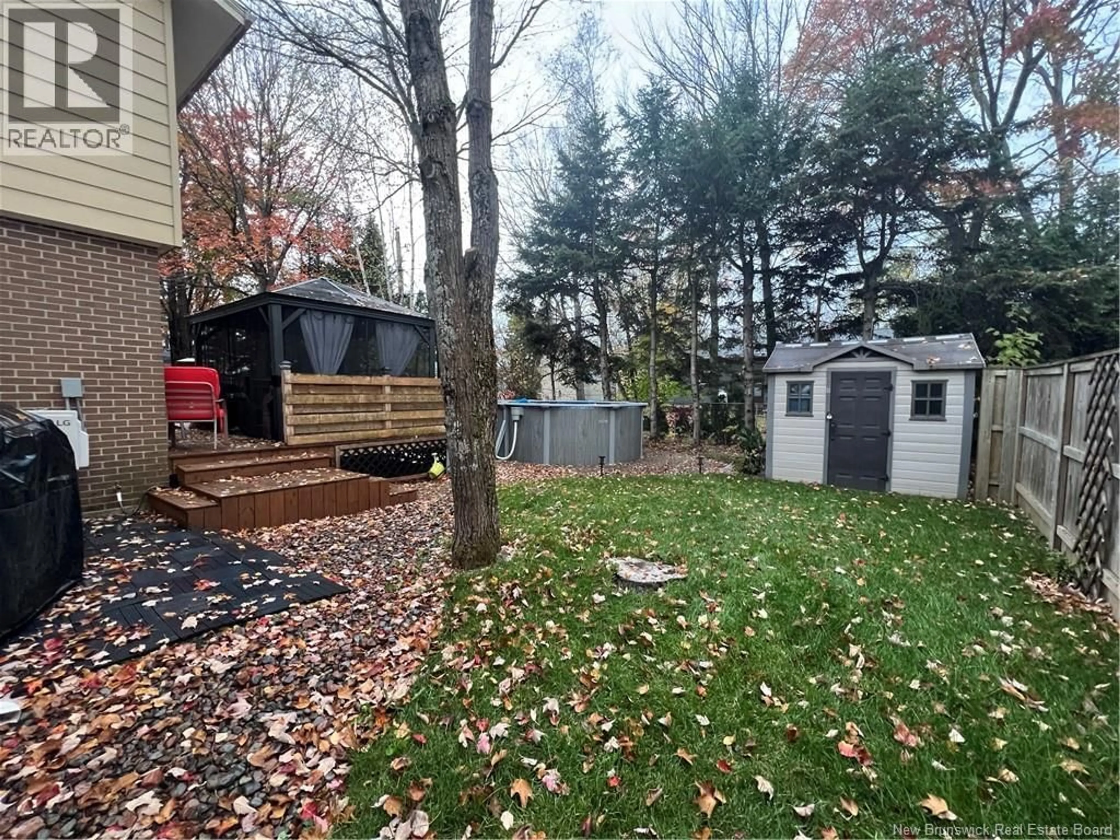58 BRIARWOOD, Moncton, New Brunswick E1E3X2
Contact us about this property
Highlights
Estimated valueThis is the price Wahi expects this property to sell for.
The calculation is powered by our Instant Home Value Estimate, which uses current market and property price trends to estimate your home’s value with a 90% accuracy rate.Not available
Price/Sqft$197/sqft
Monthly cost
Open Calculator
Description
FAMILY-FRIENDLY 5 MINUTES TO MULTIPLE SCHOOLS. Welcome to 58 Briarwood Crescent, Moncton. Situated in the highly desirable Centennial Place neighborhood, this well-maintained, family-oriented home is move-in ready. The main floor welcomes you with a spacious foyer leading into a bright and expansive living room filled with natural light. Adjacent to the living area is the formal dining room, featuring patio doors that open directly to the backyard. The main level also includes a generous kitchen with ample cabinet space, a convenient half bathroom, and direct access to the attached garage. Upstairs, youll find four bedroomsideal for a growing familyalong with a full bathroom. The finished lower level offers additional living space with a large secondary family room and a separate room currently used as a gym, which also houses the laundry area. Outside, the fenced backyard provides a safe and secure space for children and pets, along with a gazebo and a storage shed. The property also boasts a professionally landscaped yard and an above-ground pool. Located on a quiet, low-traffic street, this home is minutes from multiple parks, community pools, and schools. With convenient access to hospitals, community centers, universities, pharmacies, clinics, entertainment venues, and public transit, commuting around the city is simple and efficient. The home is equipped with a ductless mini-split heat pump, offering energy-efficient heating and air conditioning year-round. (id:39198)
Property Details
Interior
Features
Basement Floor
Exercise room
10'5'' x 28'10''Family room
12'4'' x 24'4''Exterior
Features
Property History
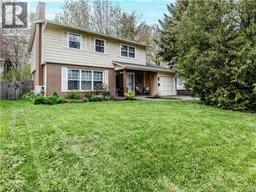 41
41
