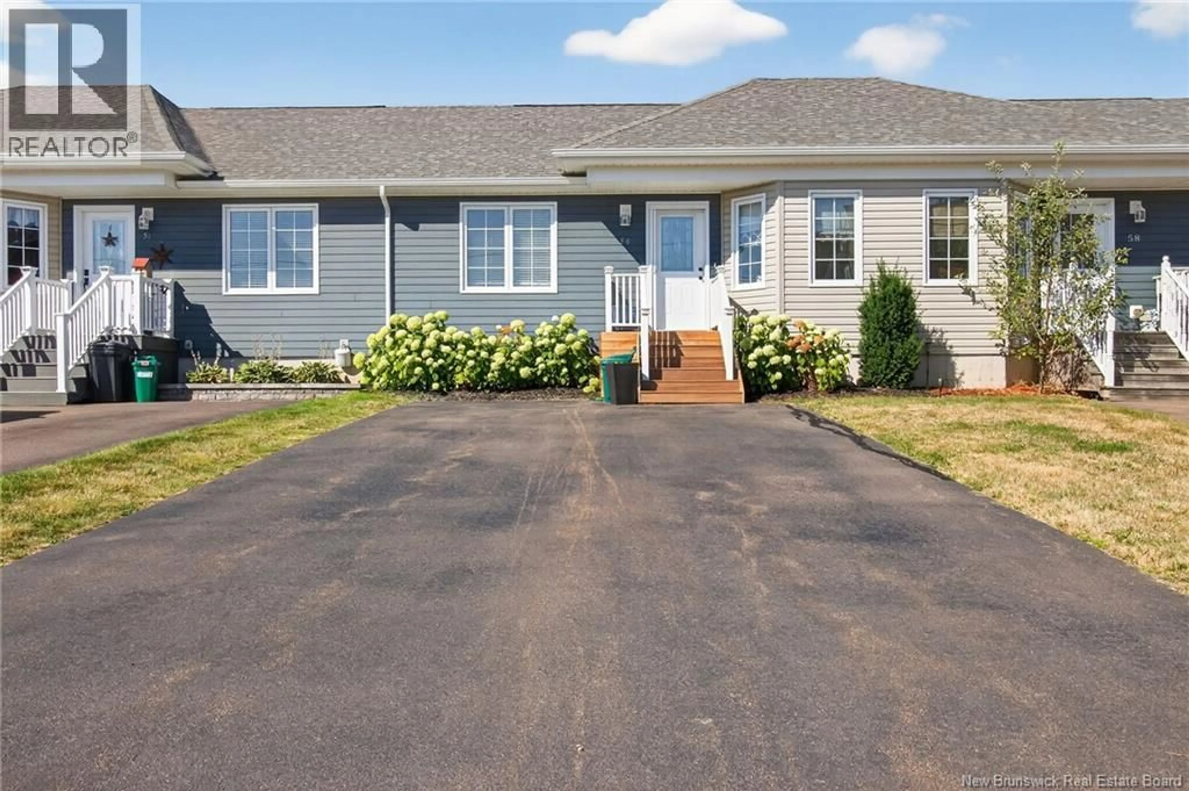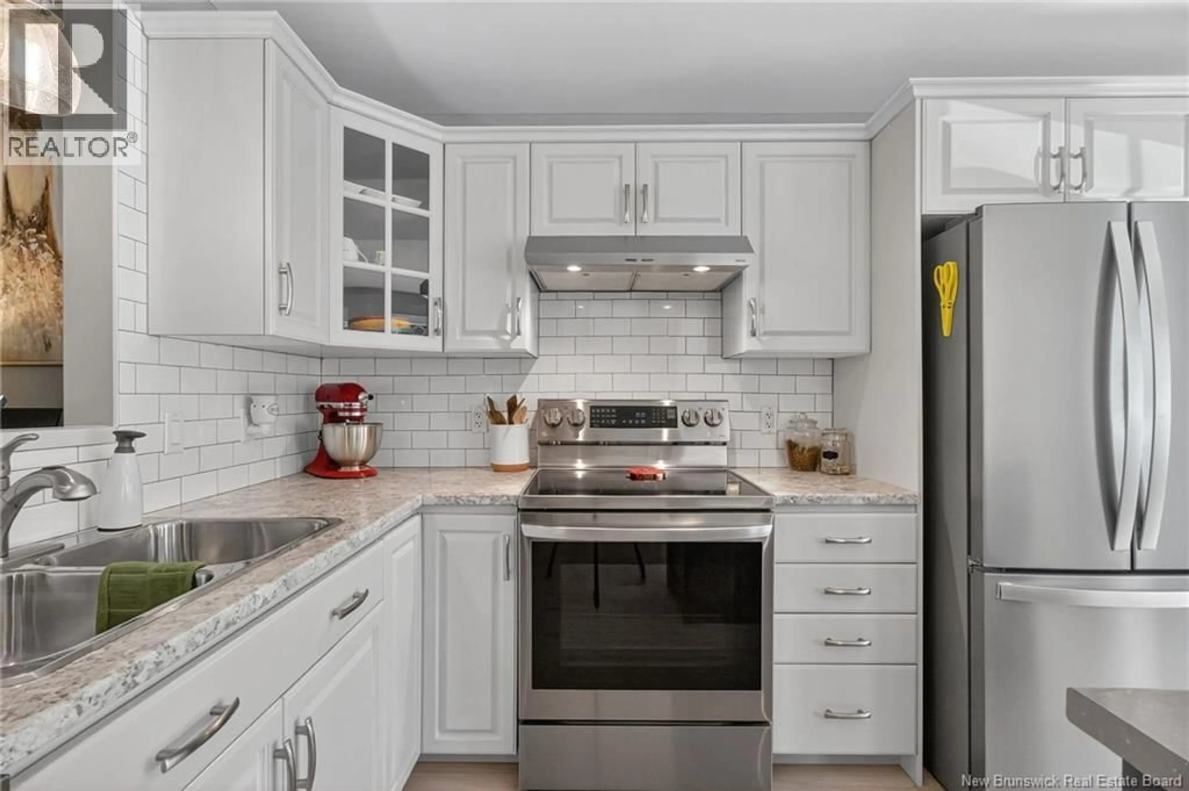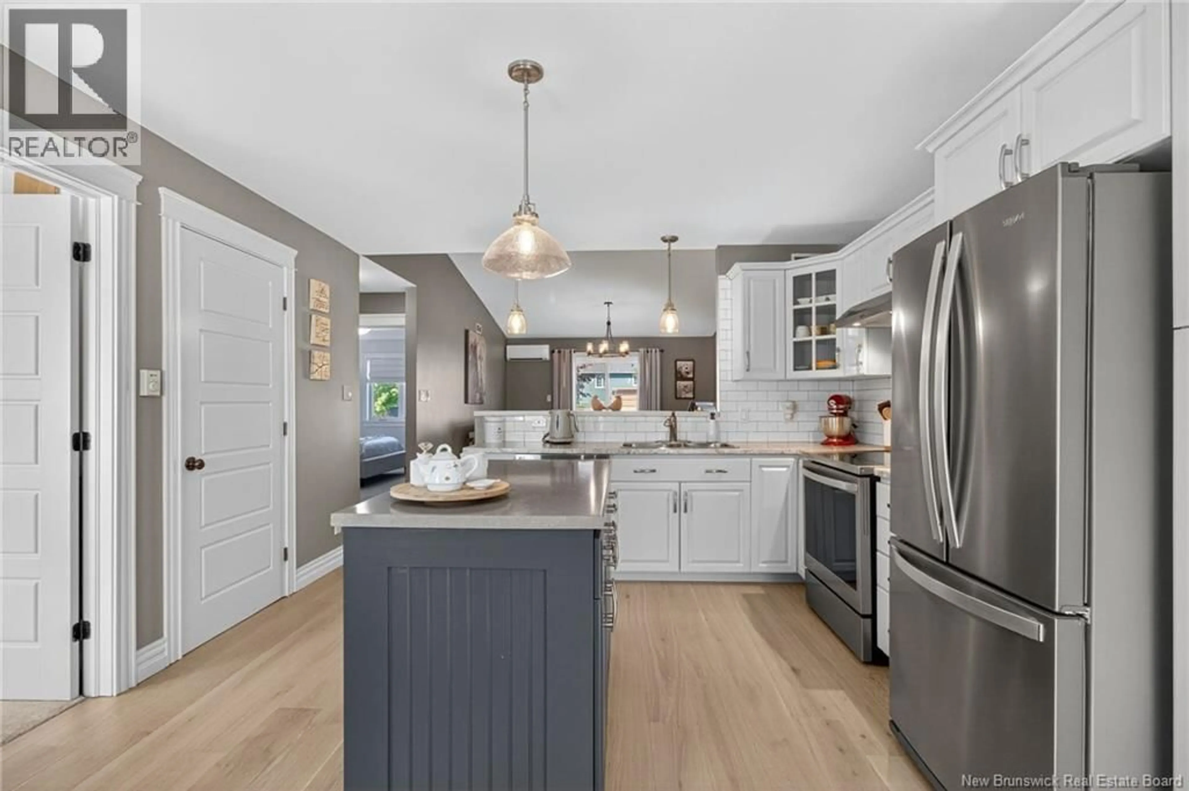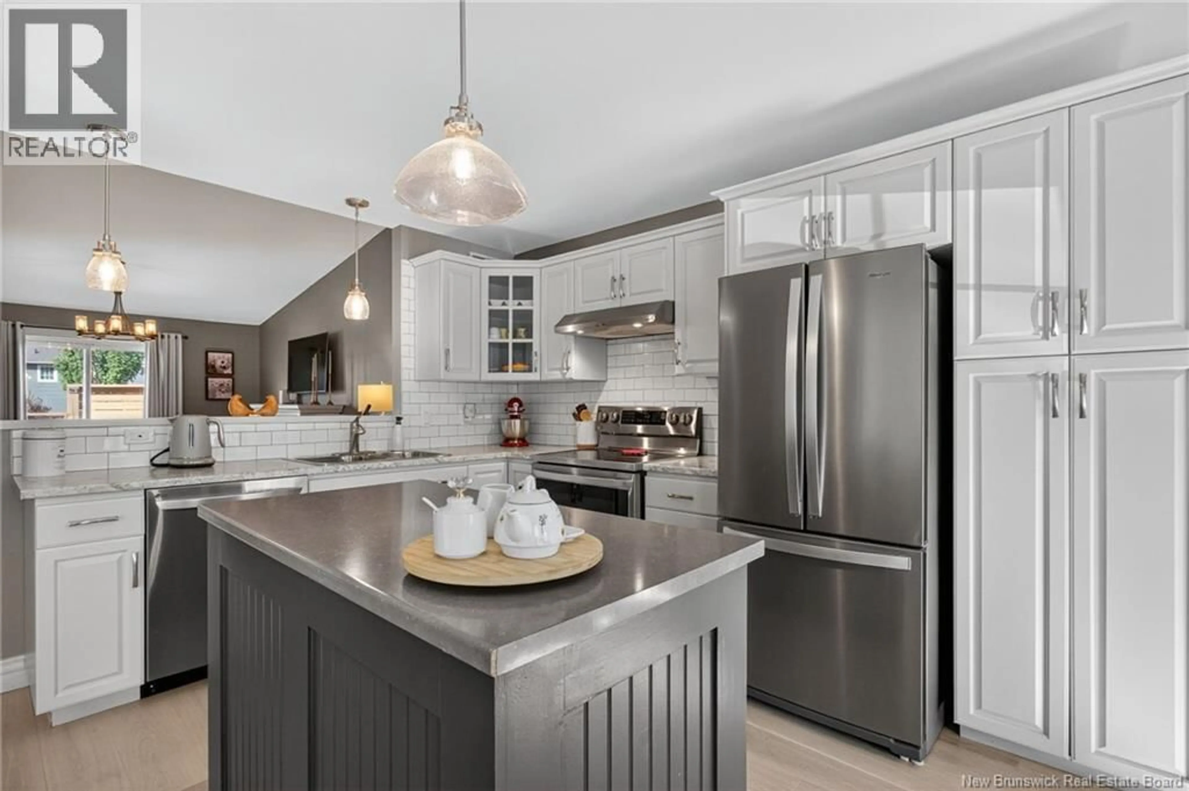56 GOLDEN STREET, Moncton, New Brunswick E1G5T4
Contact us about this property
Highlights
Estimated valueThis is the price Wahi expects this property to sell for.
The calculation is powered by our Instant Home Value Estimate, which uses current market and property price trends to estimate your home’s value with a 90% accuracy rate.Not available
Price/Sqft$243/sqft
Monthly cost
Open Calculator
Description
Beautifully updated 2-bedroom townhouse in desirable Moncton North! Built in 2015 and extensively upgraded between 2022 and 2024, this charming home offers a stylish open-concept main level with high-end engineered hardwood, a modern kitchen with sleek countertops, updated backsplash, refreshed hardware, and upgraded lighting. Upstairs features two spacious bedrooms and a full bath with new countertops, fixtures, and laundry hookups on main floor and basement. The lower level offers excellent potential with new laminate flooring, upgraded lighting, framing in place, and a partially finished bathroom with toilet and shower already installed. Outside, enjoy new composite decks, a fully fenced landscaped backyard, and low-maintenance features throughout. A move-in-ready home with this level of charm, updates, and potential at this price is a rare find book your private showing today! (id:39198)
Property Details
Interior
Features
Basement Floor
Recreation room
Storage
2pc Ensuite bath
Property History
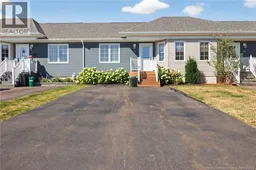 43
43
