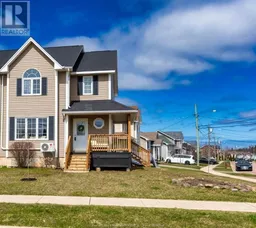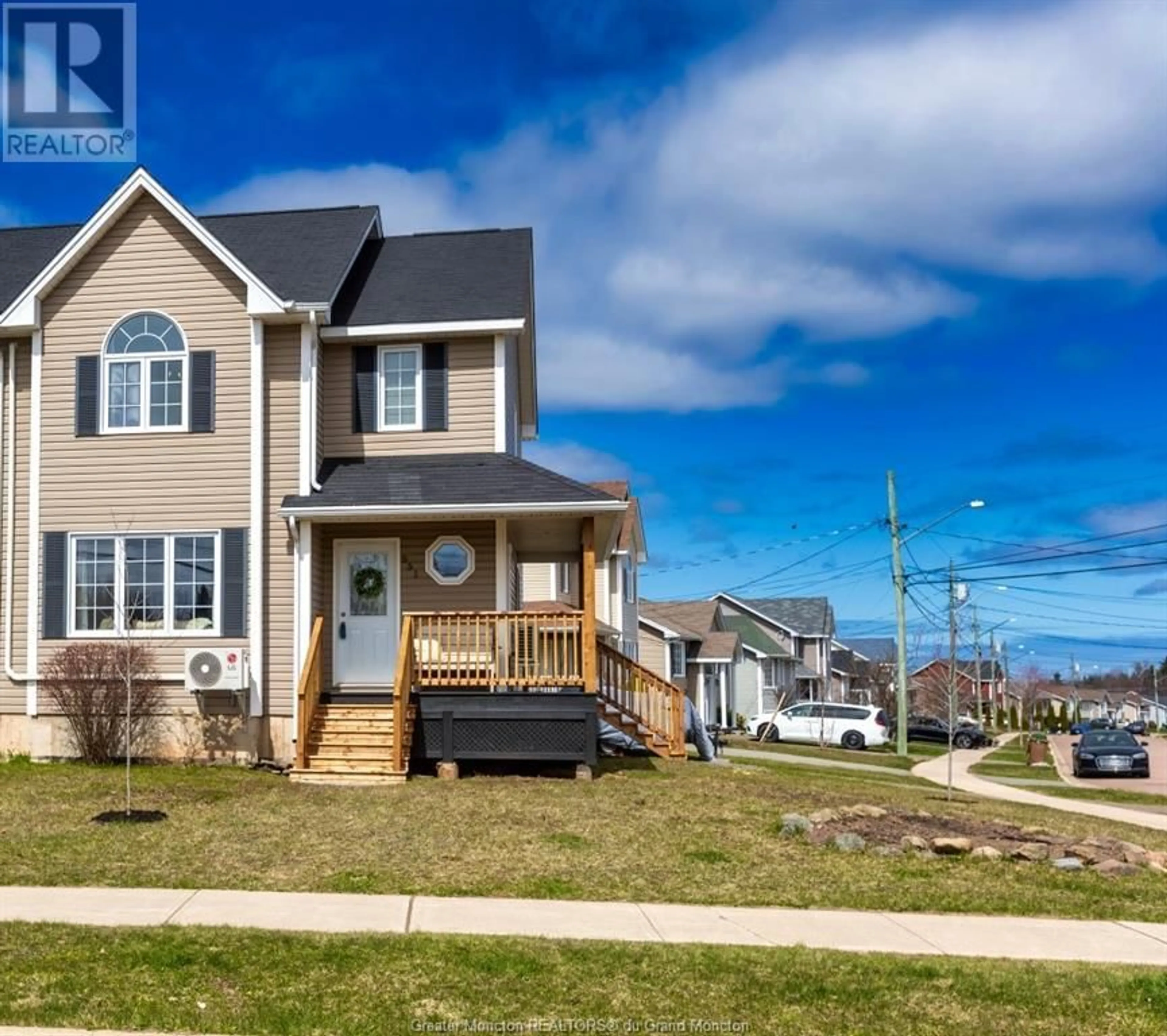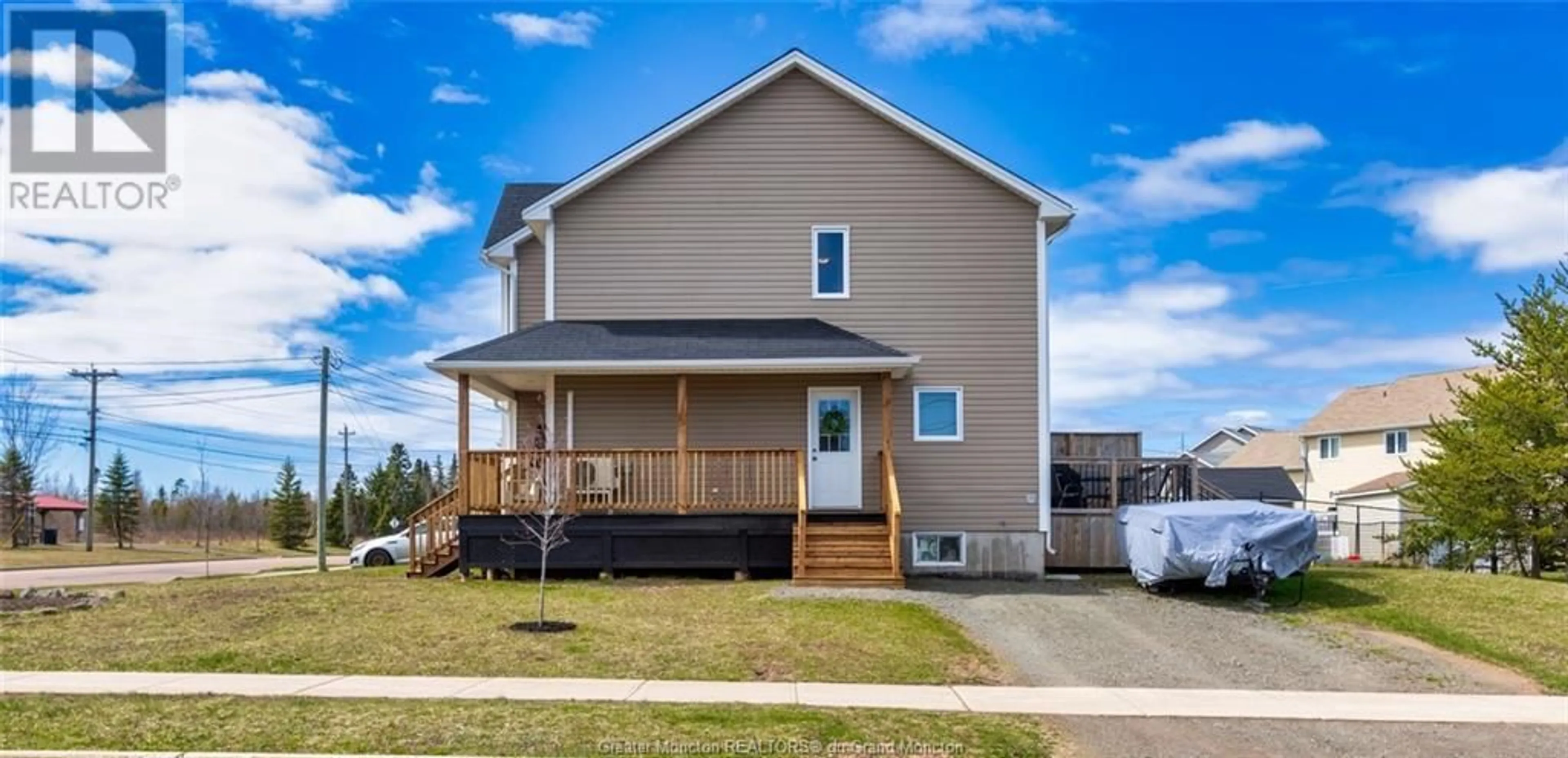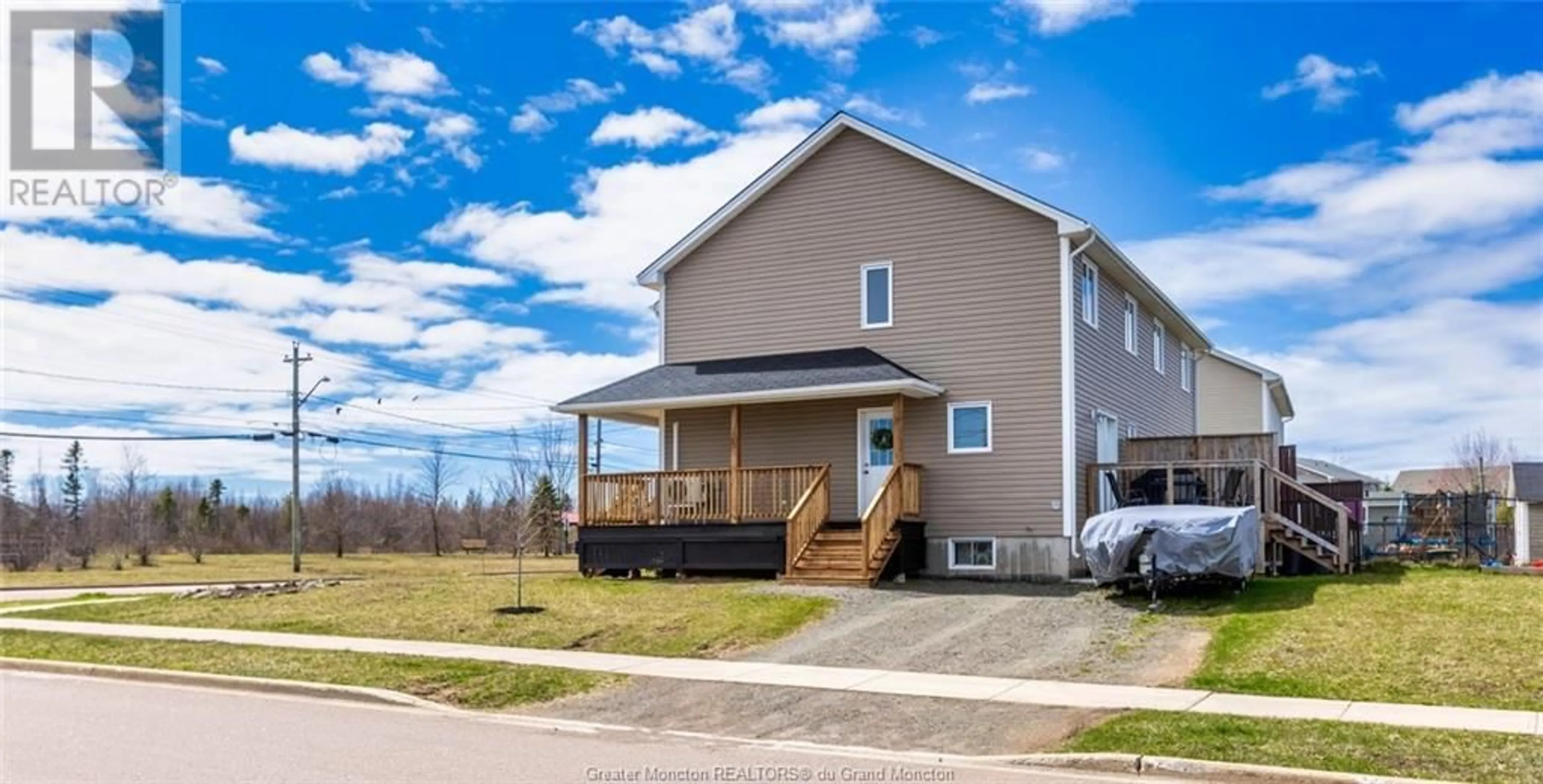551 Twin Oaks DR, Moncton, New Brunswick E1G0K2
Contact us about this property
Highlights
Estimated ValueThis is the price Wahi expects this property to sell for.
The calculation is powered by our Instant Home Value Estimate, which uses current market and property price trends to estimate your home’s value with a 90% accuracy rate.Not available
Price/Sqft$235/sqft
Days On Market11 days
Est. Mortgage$1,415/mth
Tax Amount ()-
Description
ATTRACTIVE 2 STOREY SEMI-DETACHED WITH WRAPPED VERANDA HAS NEW RAILING (2024), STEPS(2024) AND DECK (2022), IS ACROSS FROM THE WALKING TRAIL ACCESS, ON THE BUS ROUTE, AND HAS A SIDE DOOR ENTRY. Ready To Go, Inviting Wall Colours, Spacious and Bright With Lots Of Natural Light - Main Floor Excellent Defined Entry With Double Closet, Big Living Room, Great Size Eat-In Kitchen With Island, Pantry and Stainless Appliances Included To Remain, Plus Half Bath and Laundry. Head Upstairs To Discover A King Size Main Bedroom With Huge Walk-In Closet, Big Family Bathroom and Two Additional Bedrooms With Double Windows. Lower Level Offers A Finished Family Room With Pot Lighting, As Well As A Huge Storage Room. Hardwood, Ceramic and Laminate Flooring Throughout, TWO DUCTLESS HEAT PUMPS For Efficient Heating and AC Comfort. All Appliances Included To Remain. THIS EXCELLENT OPTION AWAITS, BOOK YOUR PRIVATE VIEWING TODAY (id:39198)
Property Details
Interior
Features
Second level Floor
Bedroom
16 x 12Bedroom
9.9 x 9.5Bedroom
9.8 x 9.54pc Bathroom
Exterior
Features
Property History
 26
26




