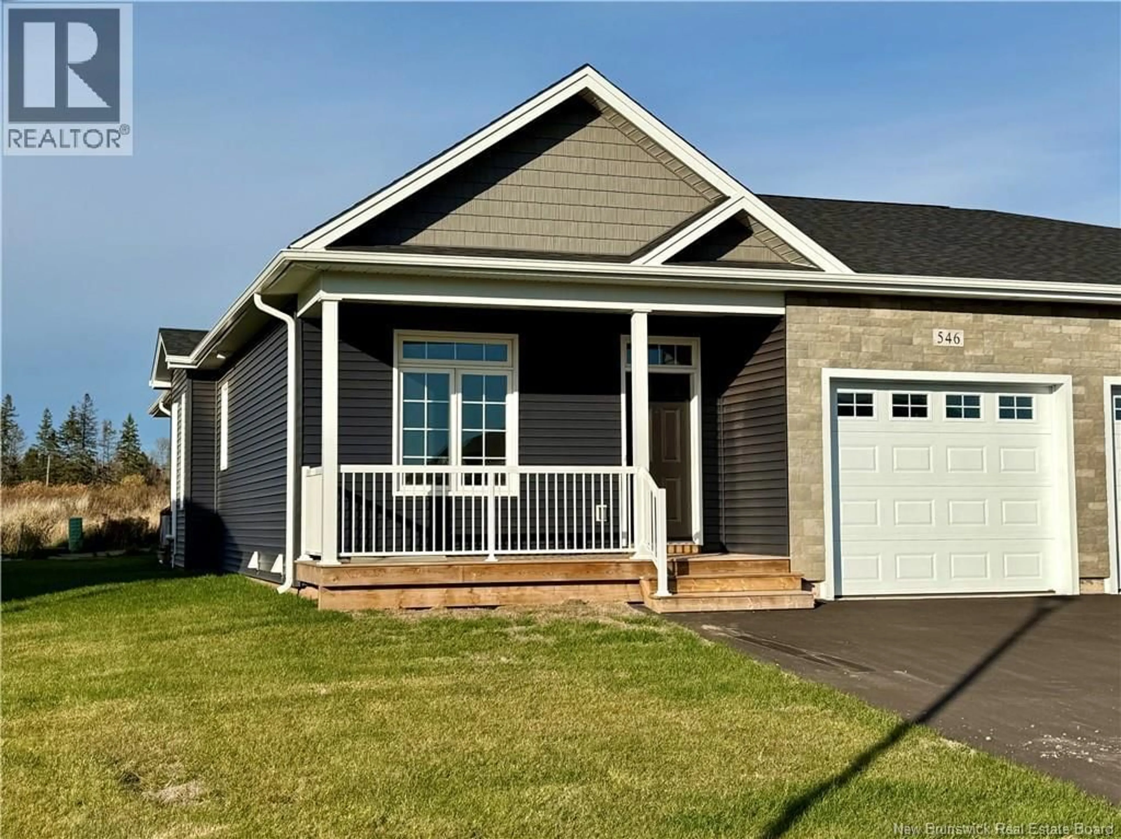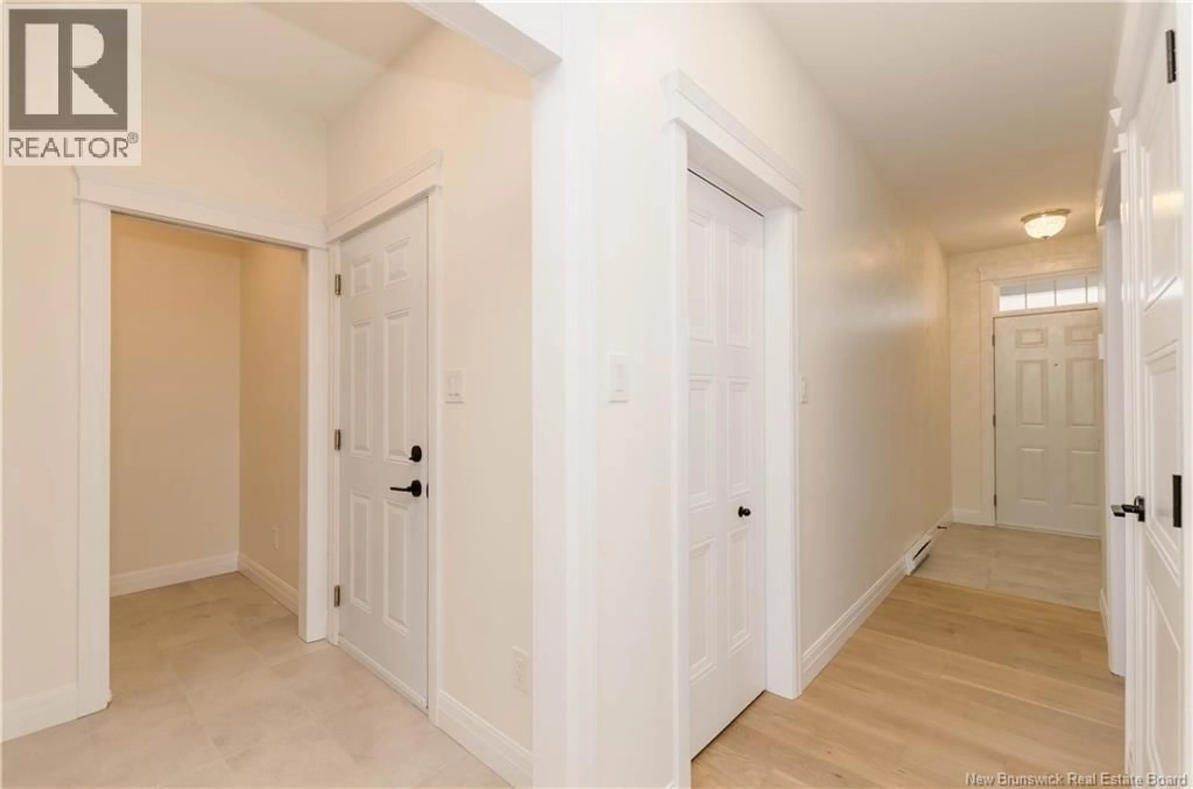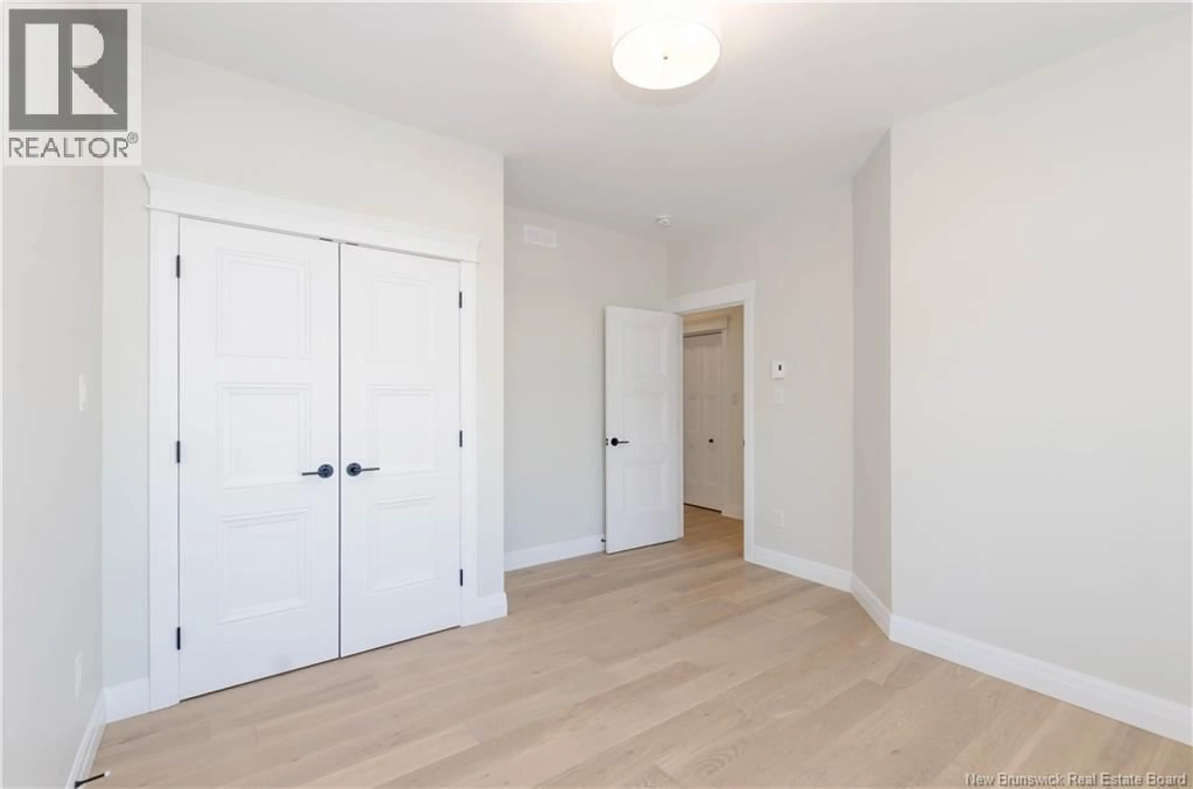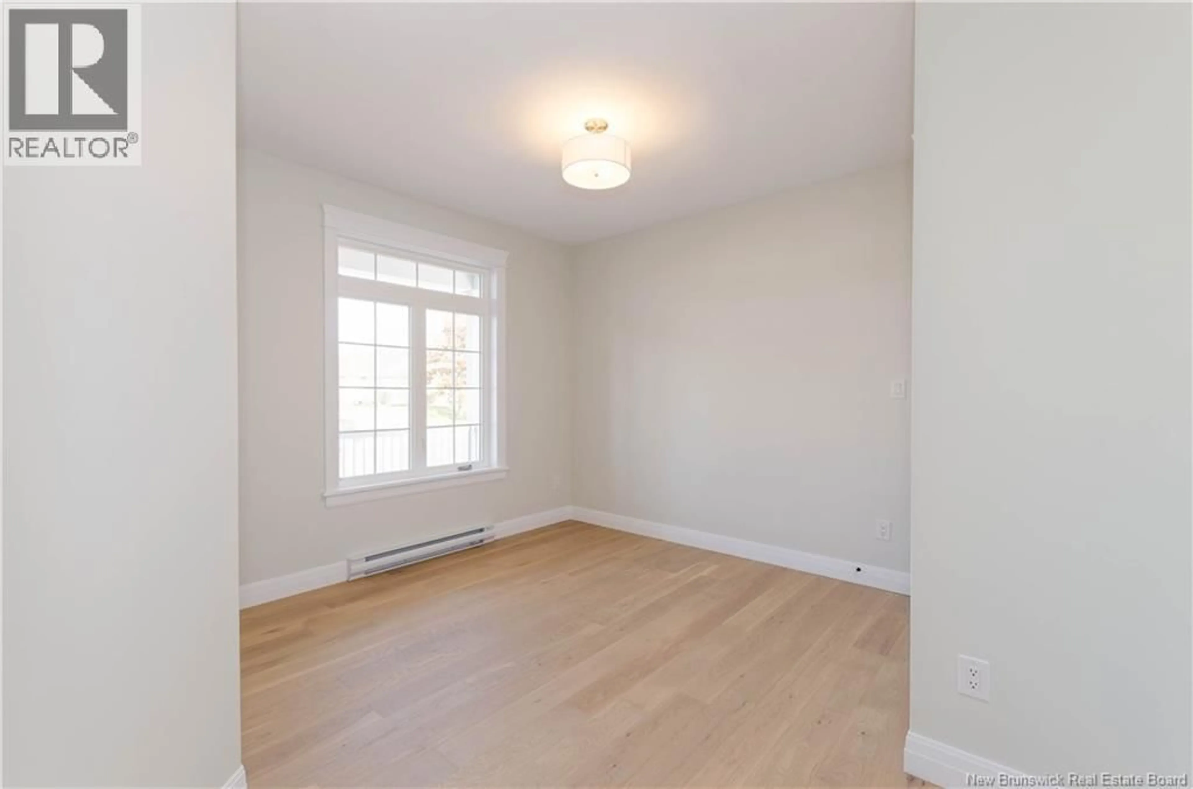546 ROYAL OAKS BOULEVARD, Moncton, New Brunswick E1H3S7
Contact us about this property
Highlights
Estimated valueThis is the price Wahi expects this property to sell for.
The calculation is powered by our Instant Home Value Estimate, which uses current market and property price trends to estimate your home’s value with a 90% accuracy rate.Not available
Price/Sqft$344/sqft
Monthly cost
Open Calculator
Description
ROYAL OAKS- PHASE V-LIVING YOUR BEST LIFE! Quality One Level Living with Garage by ROYAL OAKS HOMES, in Collaboration with Satinwood Home Creations. This unit is complete and backs onto the newly announced next Phase of development. This is your opportunity to SIMPLIFY YOUR LIFE AND ENHANCE YOUR LIFESTYLE! This unit is 1277 sqft (30'6W x 56'L) and the main floor is ideal for hosting Family and Friends, featuring 9ft ceilings and offering a Custom Kitchen with White, Ceiling high cabinets, pantry closet and open to a spacious Dining Room & Living Room with 10ft tray ceiling and sliding door to the Covered Back Deck; self contained main floor laundry room; spacious master with ensuite and walk-in closet; plus a 2nd bedroom/ Office and a 2nd full bath. The high-quality finishes will not disappoint & the space this home offers allows you to downsize without parting with the things you love. Also includes a covered front porch and back deck; electric baseboard heating with Ductless Heat Pump/AC; downstairs is roughed-in for a 3rd bathroom & offers room for a family room and 2 additional rooms with egress conforming windows. 7 Yr New Home Warranty. HST incl. in price (if owner occupied) with rebate to Seller. Landscaped front & back lawns and paved driveway. Tax Assessment and Property taxes will be updated by SNB following completion. Taxes indicated are based on non-owner occupancy. Owner occupied rate is 50% less. (id:39198)
Property Details
Interior
Features
Main level Floor
4pc Bathroom
3pc Ensuite bath
Bedroom
12'0'' x 13'2''Living room
12'0'' x 14'6''Property History
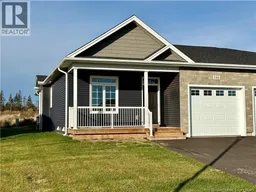 39
39
