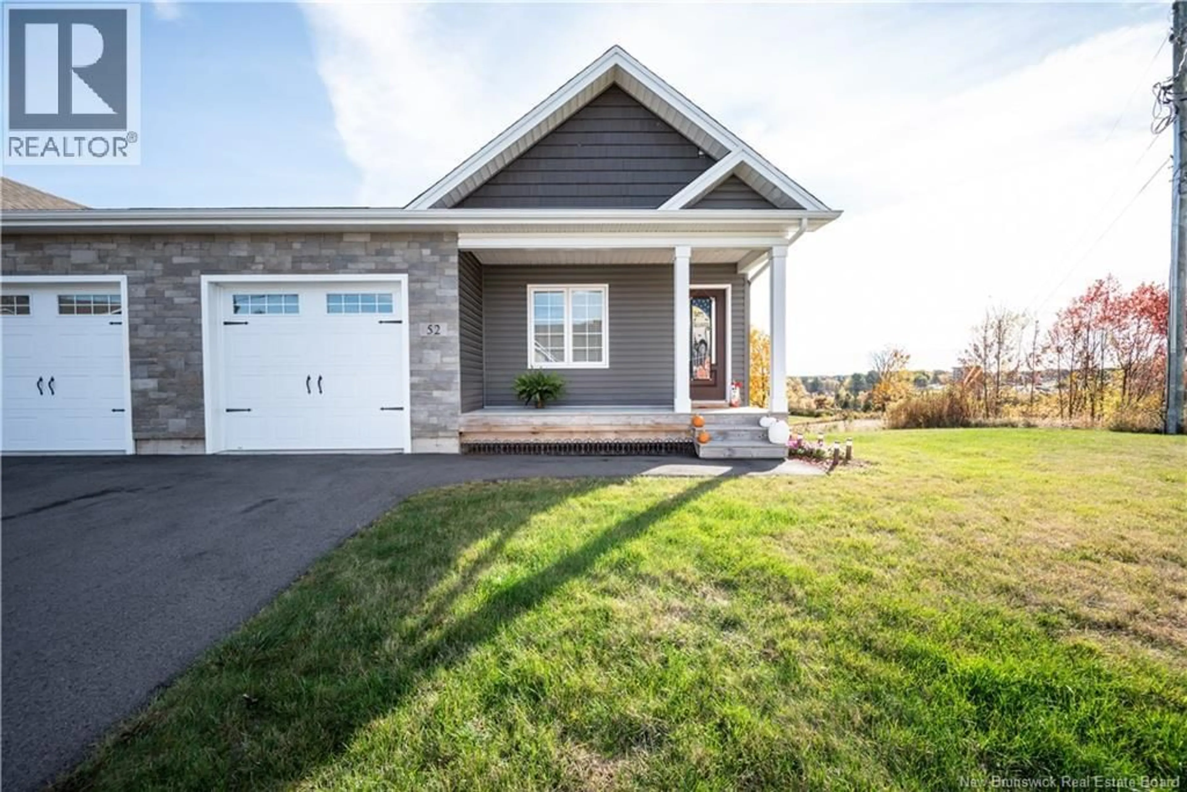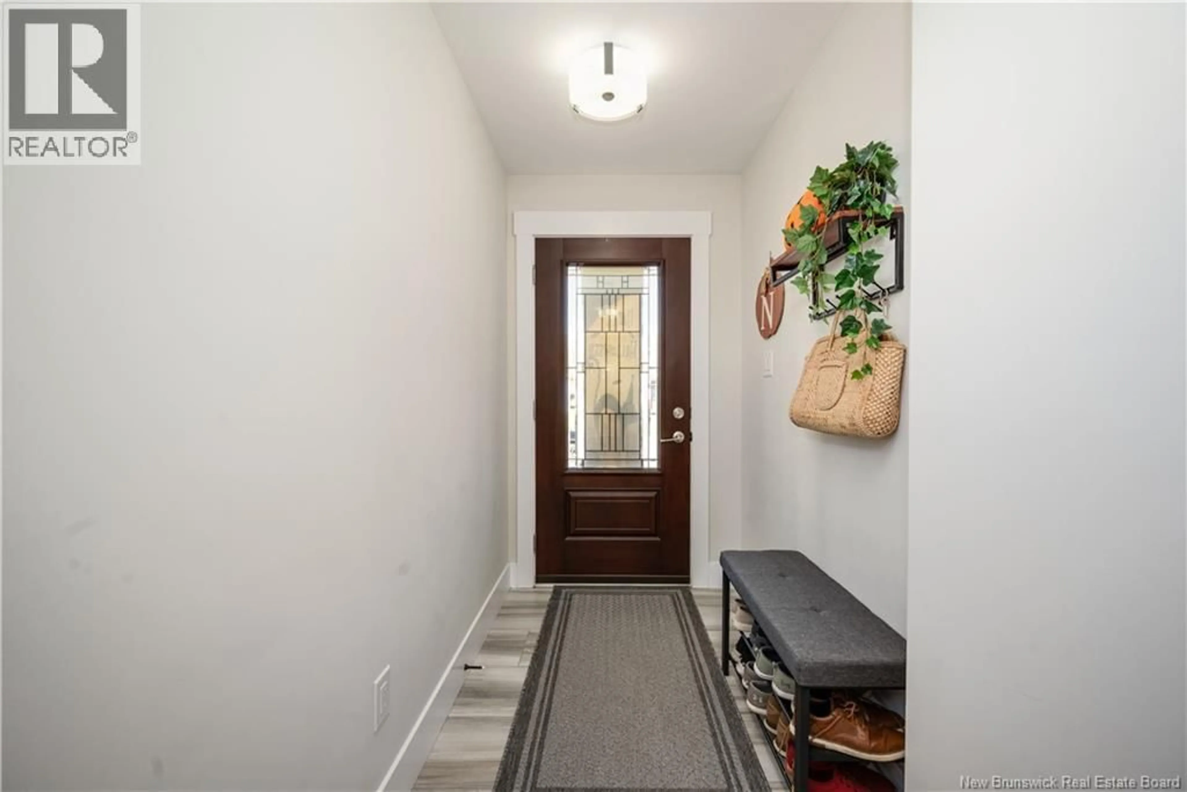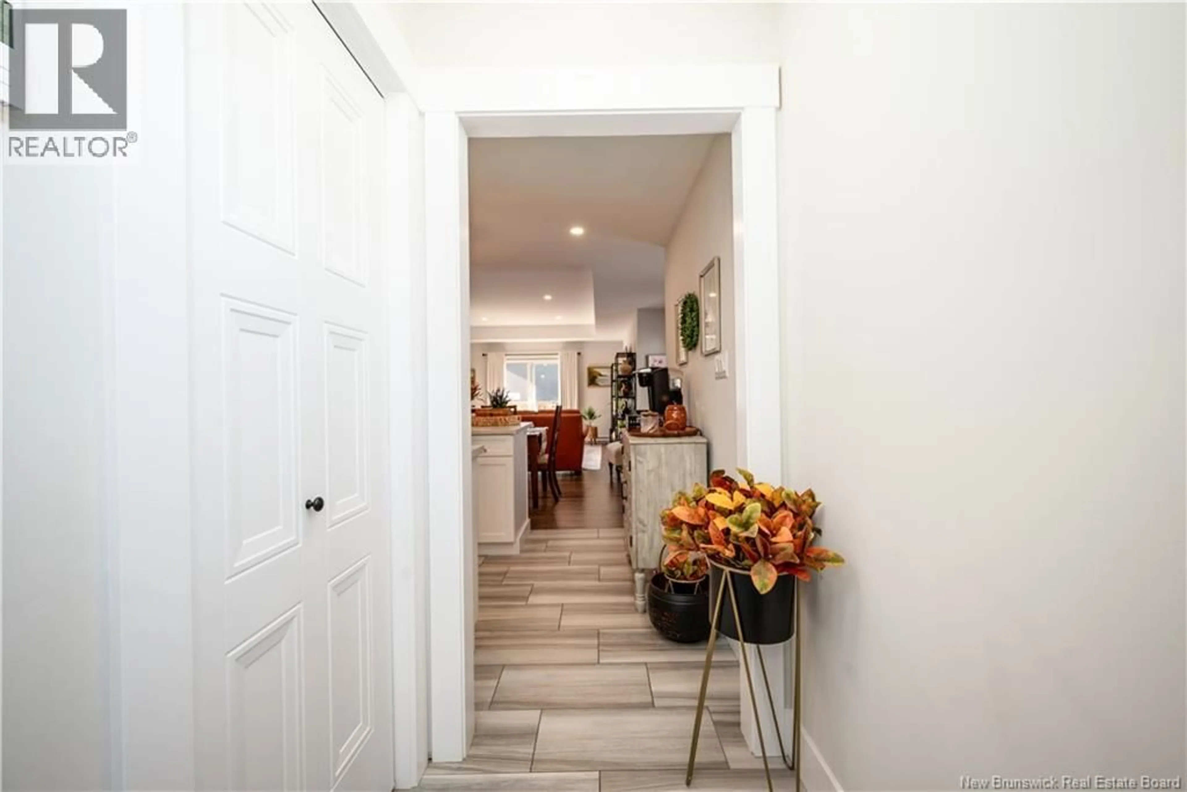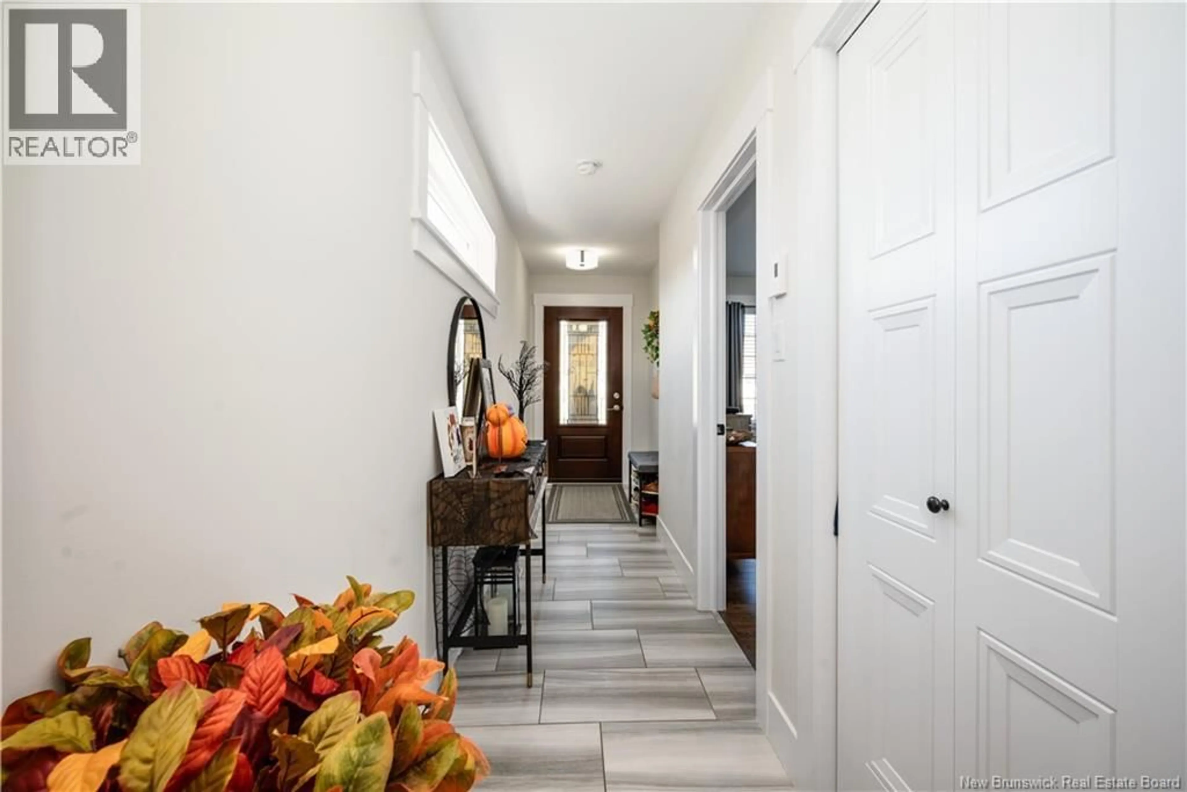52 AUBERRY STREET, Moncton, New Brunswick E1G5V2
Contact us about this property
Highlights
Estimated valueThis is the price Wahi expects this property to sell for.
The calculation is powered by our Instant Home Value Estimate, which uses current market and property price trends to estimate your home’s value with a 90% accuracy rate.Not available
Price/Sqft$294/sqft
Monthly cost
Open Calculator
Description
EXECUTIVE SEMI IN MOUNTAIN WOODS! RARE WALK-OUT BASEMENT!! NORTH MONCTON AT ITS BEST! WELCOME TO VILLAGE ON THE GREEN, A PEACEFUL STREET, ADJACENT TO MOUNTAIN WOODS GOLF COURSE, WHERE ELEGANCE & EASY LIVING COME TOGETHER! This executive semi-detached bungalow offers 1,220 sq. ft. of one-level living, showcasing exceptional craftsmanship, thoughtful design, and modern comfort throughout. The spacious front entry leads to a bright, open-concept living and dining area enhanced by a 9-ft tray ceiling, large windows, and sliding doors leading to a south-facing covered back deck, perfect for morning coffee or evening gatherings. The custom kitchen impresses with ample counter space & cabinetry and a walk-in pantry to keep everything organized. A convenient main floor laundry adds everyday ease. The primary suite is a peaceful retreat featuring a walk-in closet and private ensuite bath. A second bedroom (or ideal home office) and a full guest bath complete the main level. The unspoiled walk-out basement provides an excellent opportunity to add living space and build instant equity. Outside, enjoy the covered front porch, paved driveway, and fully landscaped yard. Efficient climate control is provided by electric baseboards and a ductless mini-split heat pump/AC. This home delivers space, style, and serenity, perfect for those looking to downsize without compromise in one of Monctons most desirable communities. Appliances included. Taxes currently reflect non-owner occupancy. (id:39198)
Property Details
Interior
Features
Basement Floor
Utility room
13'8'' x 12'2''Office
11'2'' x 13'6''Property History
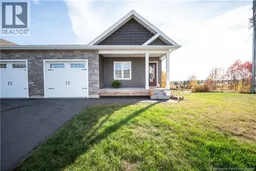 50
50
