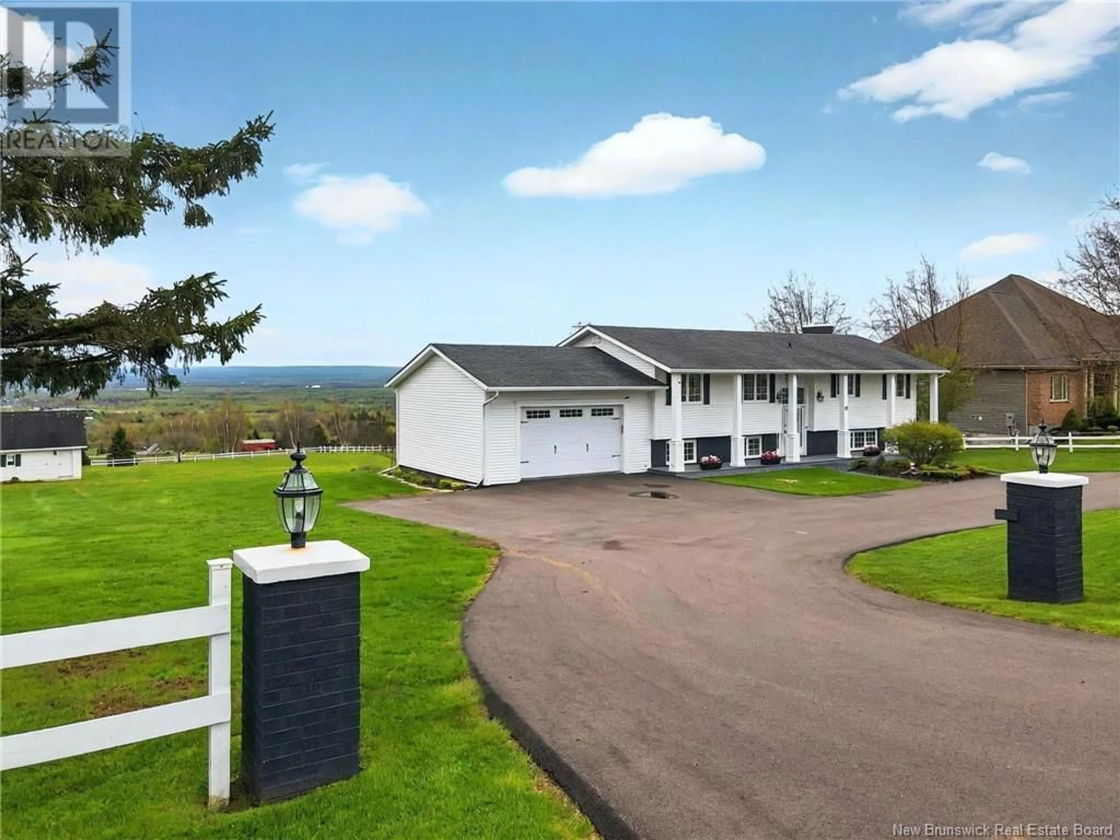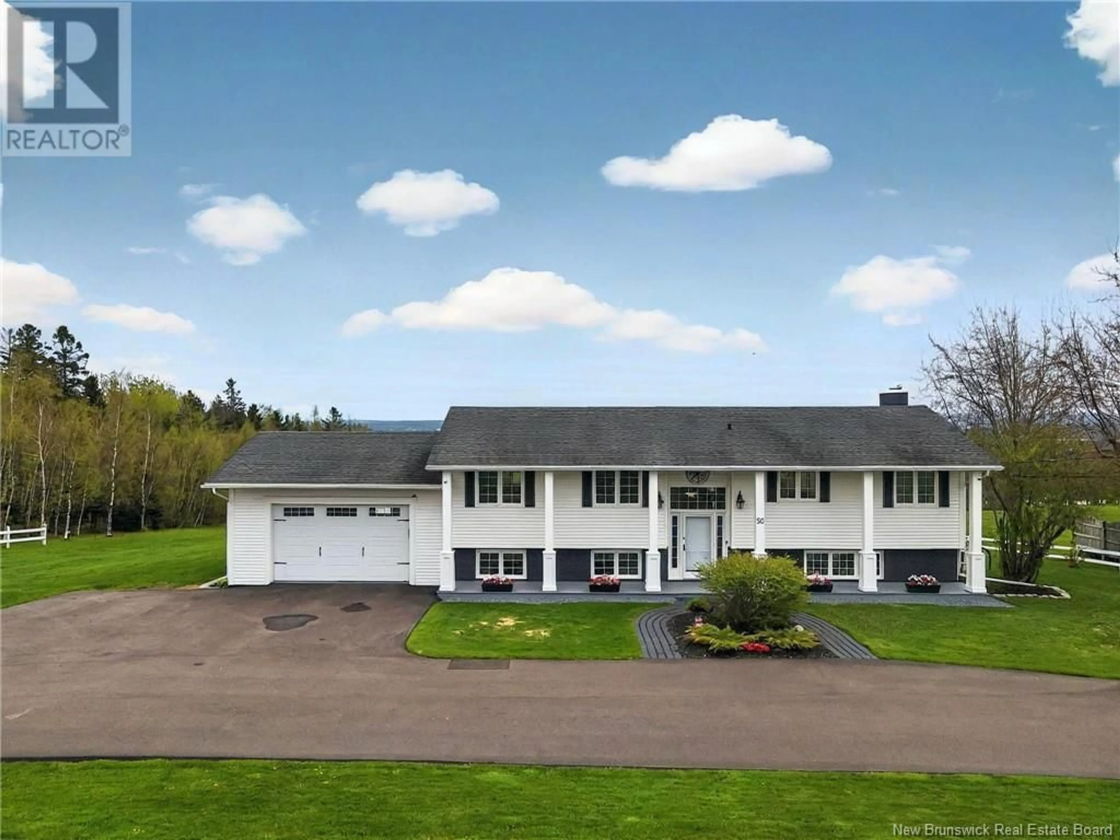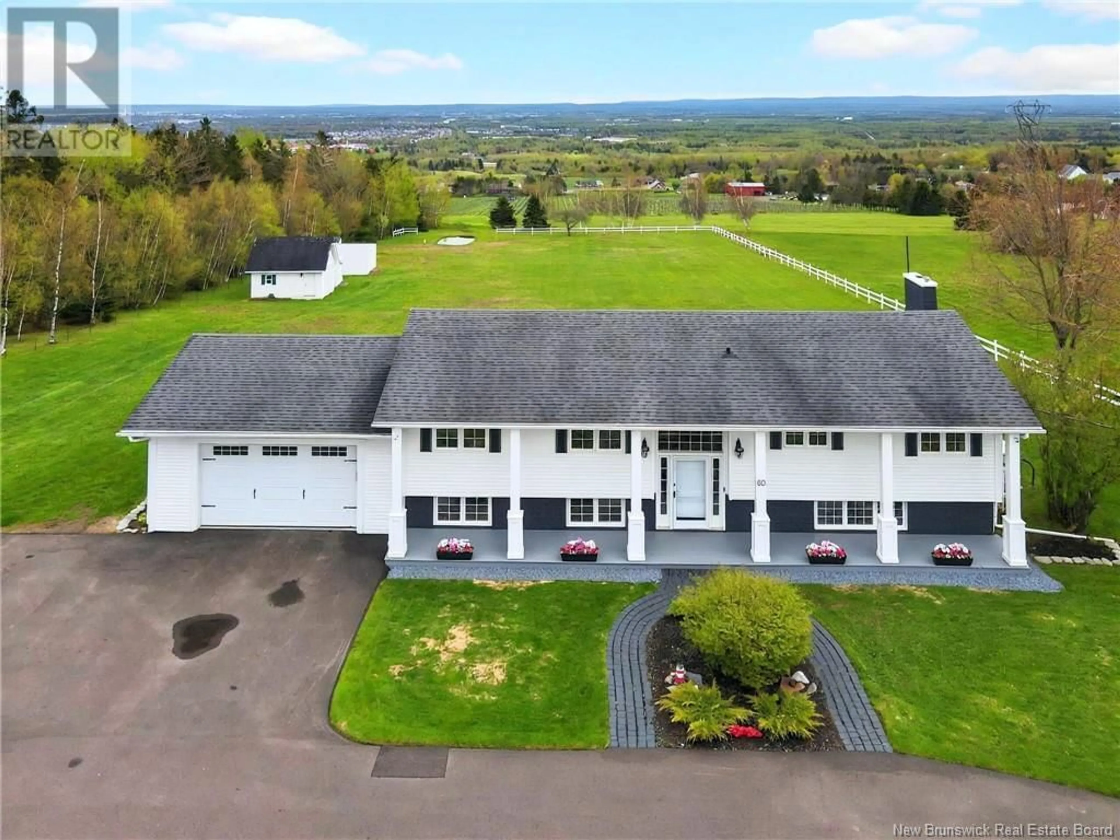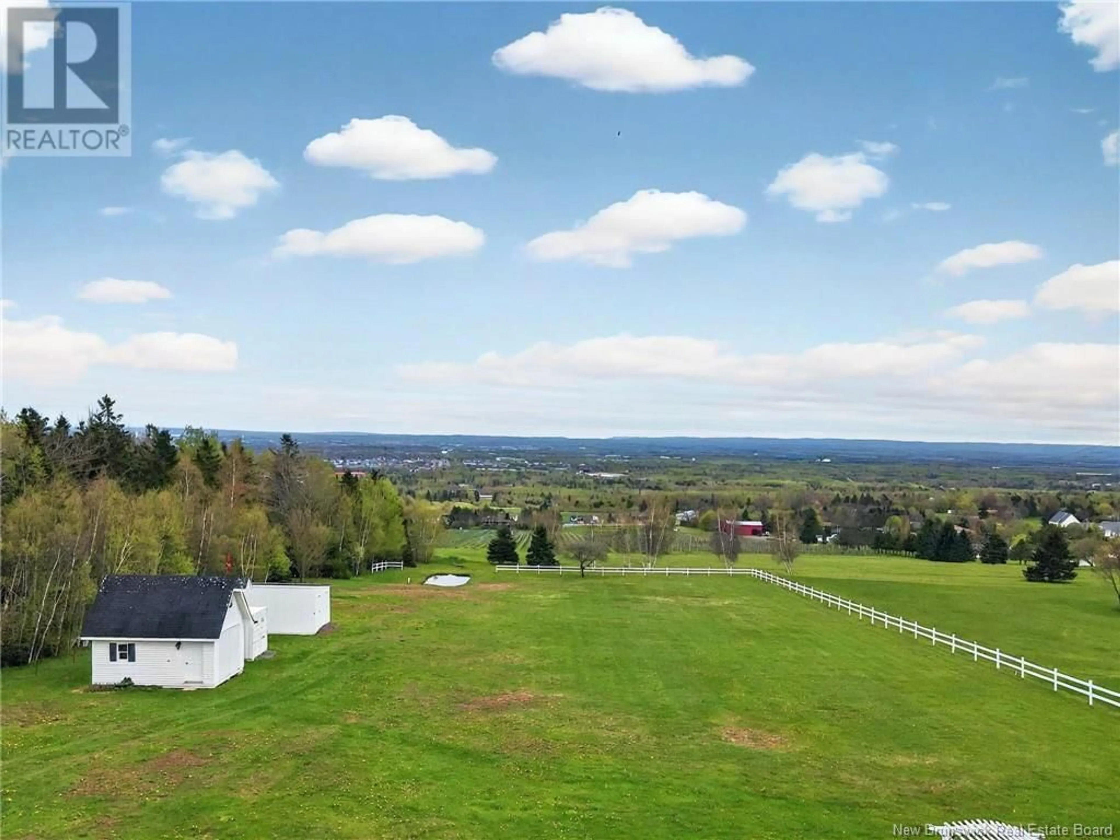50 TIMBERLINE ROAD, Moncton, New Brunswick E1G3G8
Contact us about this property
Highlights
Estimated valueThis is the price Wahi expects this property to sell for.
The calculation is powered by our Instant Home Value Estimate, which uses current market and property price trends to estimate your home’s value with a 90% accuracy rate.Not available
Price/Sqft$279/sqft
Monthly cost
Open Calculator
Description
PRICELESS CITY VIEWS, AN IN-LAW SUITE, AND 2 ACRES OF BEAUTIFULLY LANDSCAPED LANDthis home truly has it all! From the moment you arrive, youll be impressed by the large, newly paved semi-circle driveway. Step inside to a foyer, then head upstairs to a bright, open-concept living space. The spacious living room features a stunning fireplace, breathtaking views of the entire city, and patio doors that lead to a back deckperfect for morning coffee or evening entertaining. The kitchen is fully equipped with modern appliances, a center island, and cabinetry galore, flowing seamlessly into the dining area. Down the hall, you'll find a generously sized primary bedroom with more amazing views, a 3PC ensuite, and a large walk-in closet. A second bedroom and a 4PC family bath complete this level. The lower level offers a private in-law suite with its private access, a large family room with a cozy propane fireplace, a well-equipped kitchen, a spacious bedroom, 3PC bath, and convenient mudroom/laundry area. The walk-out basement allows for easy access to the backyard and those spectacular views. Additional upgrades include 2 new mini splits, new Generac system, new appliances, new shed, new in-law suite kitchen, new water pump, heat lamps in the bathrooms, and much more! The fenced backyard has sheds for extra storage, a little pond, and tons of space for outdoor fun. This is a rare opportunity to own this perfect home with endless possibilities. Book your private showing today! (id:39198)
Property Details
Interior
Features
Basement Floor
Laundry room
10'8'' x 15'0''Bedroom
10'6'' x 19'8''Kitchen
10'6'' x 20'6''Family room
11'3'' x 32'4''Property History
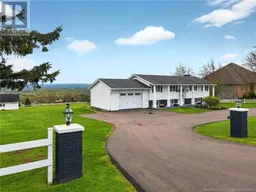 50
50
