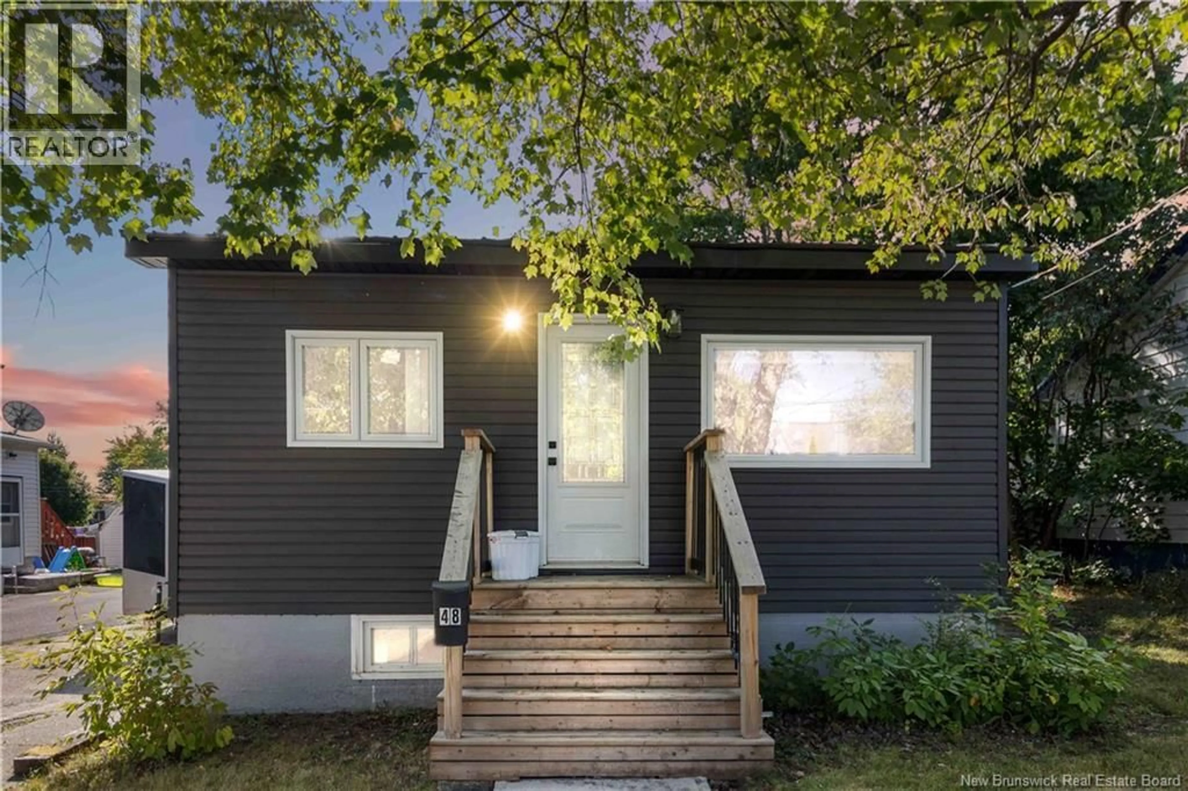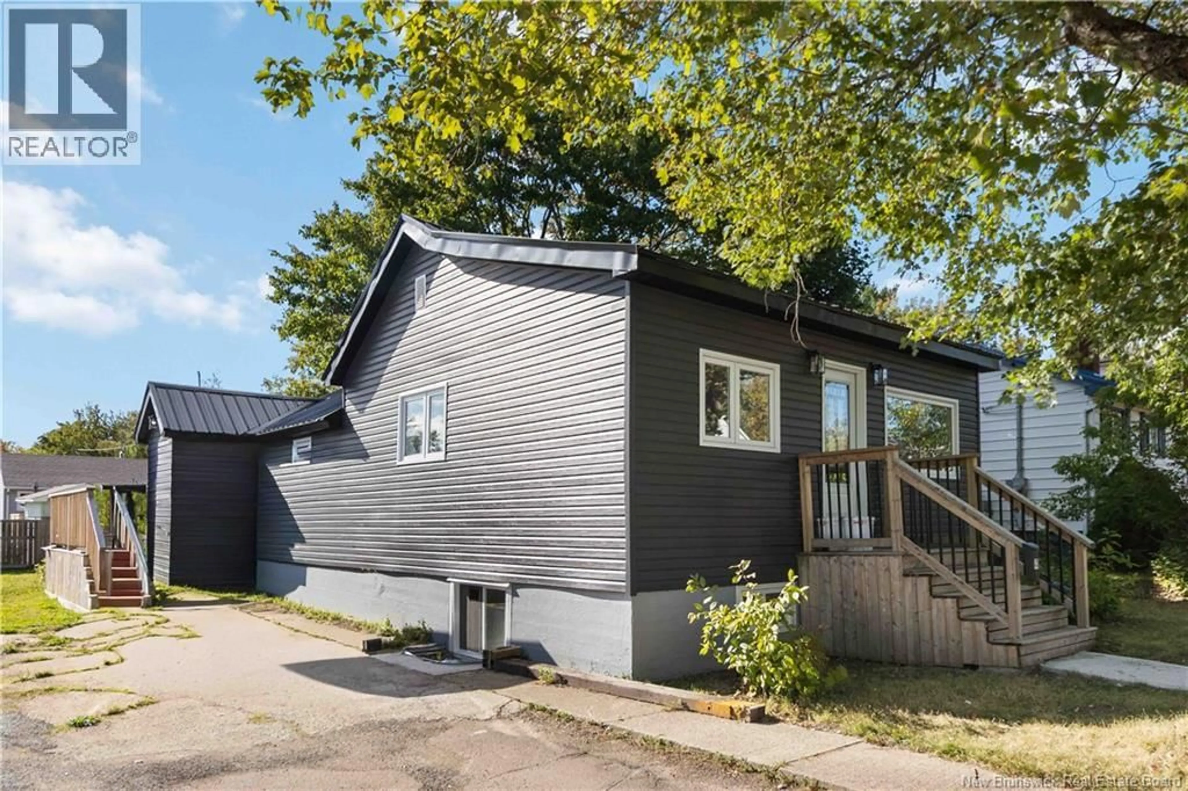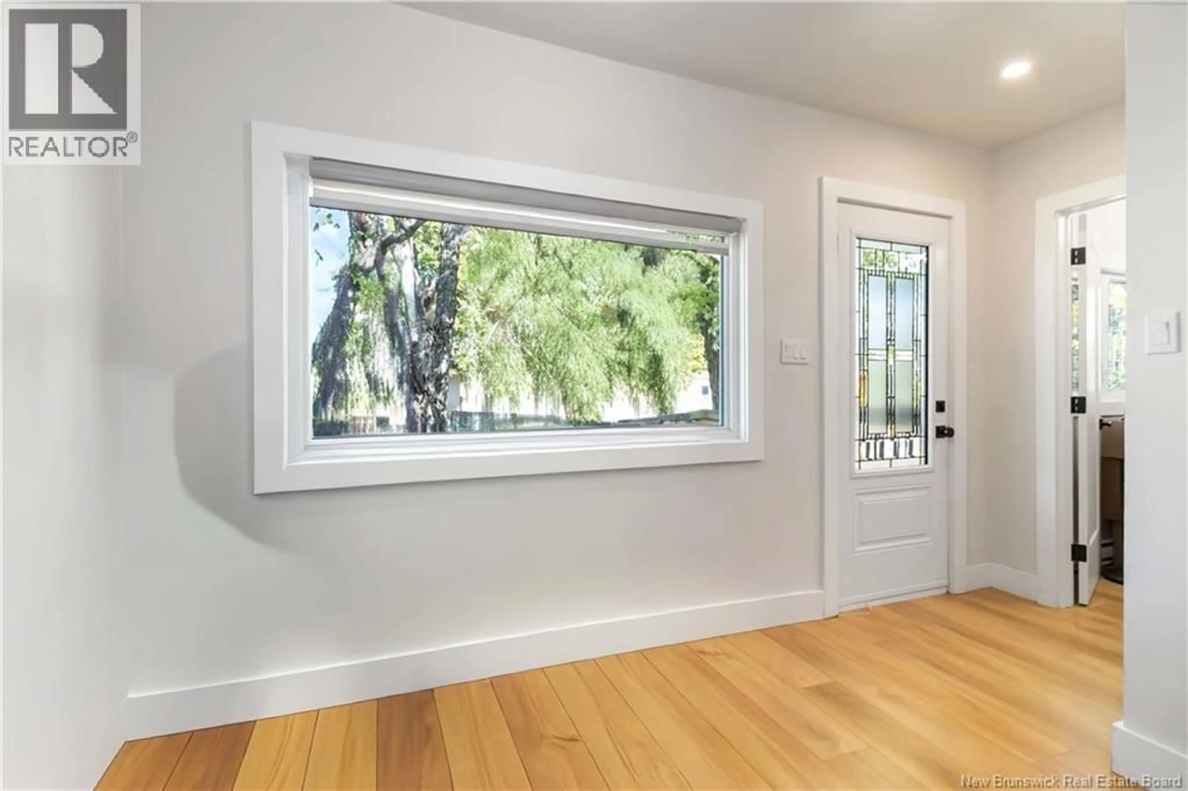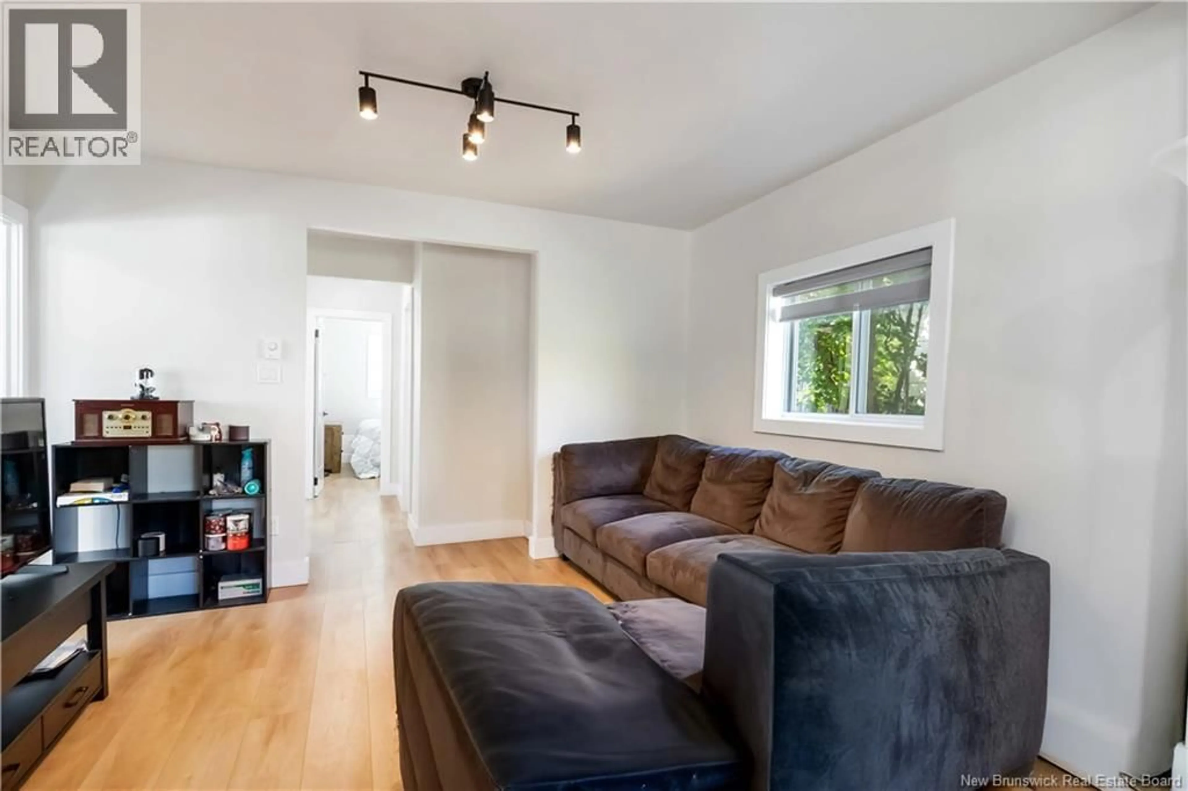48 EIGHTH STREET, Moncton, New Brunswick E1E3E9
Contact us about this property
Highlights
Estimated valueThis is the price Wahi expects this property to sell for.
The calculation is powered by our Instant Home Value Estimate, which uses current market and property price trends to estimate your home’s value with a 90% accuracy rate.Not available
Price/Sqft$208/sqft
Monthly cost
Open Calculator
Description
NEW PRICE R2 Zoning: Two Unit Dwelling Welcome to 48 8th Street, a thoughtfully renovated property offering versatility for both homeowners and investors. With R2 zoning, a fully updated interior, and a convenient side entrance leading to the lower level with an in-law suite, this home provides excellent flexibility for the end user. The main level features three bedrooms, a bright living room, a refreshed kitchen with stainless steel appliances, and a contemporary bathroom with laundry. Updated flooring, windows, and finishes throughout make this space move-in ready. The lower level, accessible through its own side entrance, has been arranged as a studio-style in-law suite. Complete with a kitchen, full bathroom, and spacious living and sleeping area, along with a large storage room, it is ideal for extended family, guests, or potential rental income. The entire home has undergone extensive renovations, including a durable metal roof, new windows and doors, updated decks, a modern kitchen, new flooring, and spray foam insulation in the basement. These improvements provide peace of mind and create a fresh, low-maintenance space for the next owners. The upper unit will be vacant as of March 1, 2026, while the lower-level unit is currently occupied on a month-to-month basis, offering flexibility for owner-occupants or investors. Outside, the property offers a fenced backyard with mature trees, a deck for entertaining, and a storage shed. (id:39198)
Property Details
Interior
Features
Basement Floor
Storage
24'6'' x 15'8''4pc Bathroom
9'2'' x 6'2''Bedroom
12'3'' x 16'2''Living room/Dining room
9'11'' x 16'2''Property History
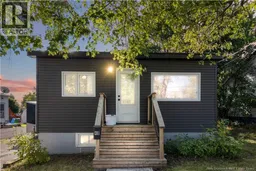 34
34
