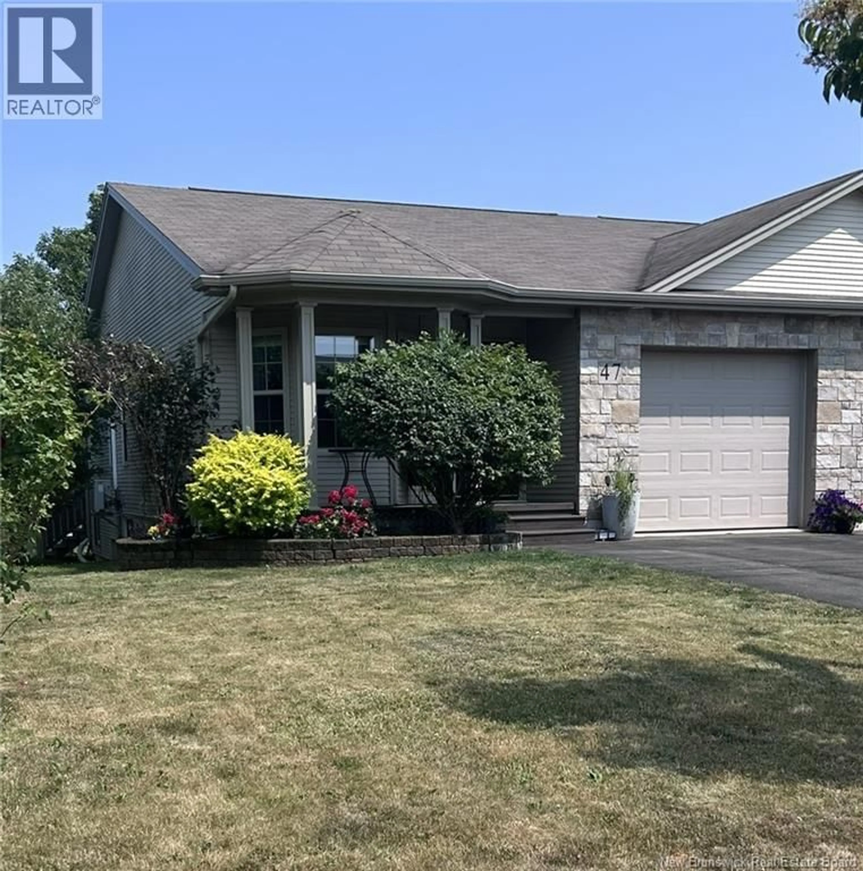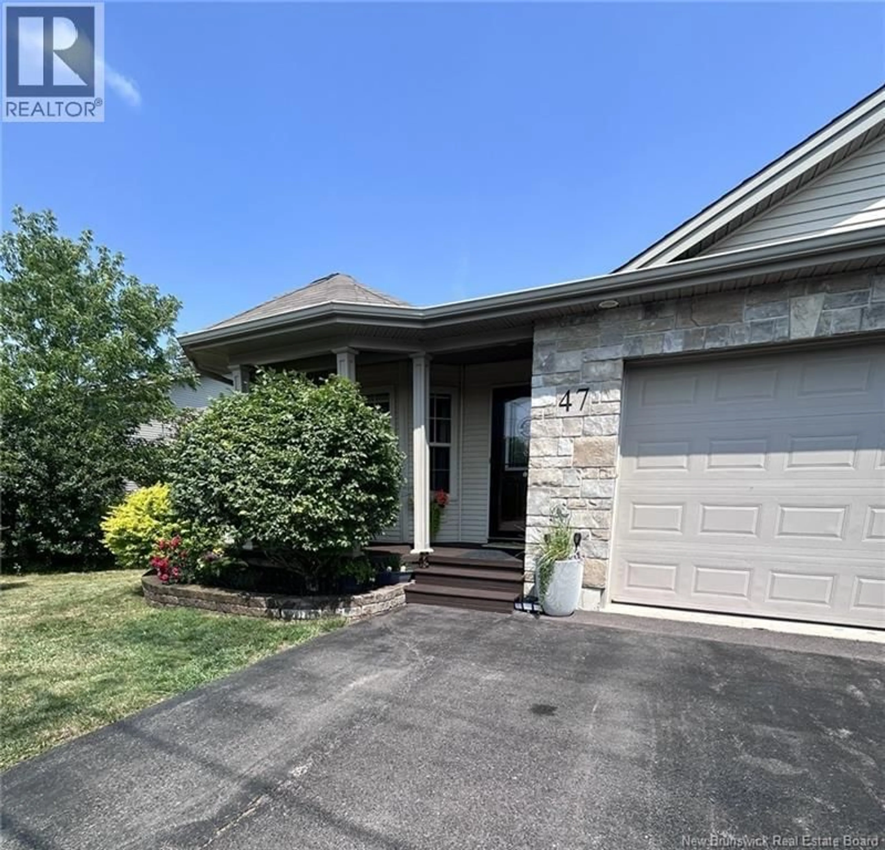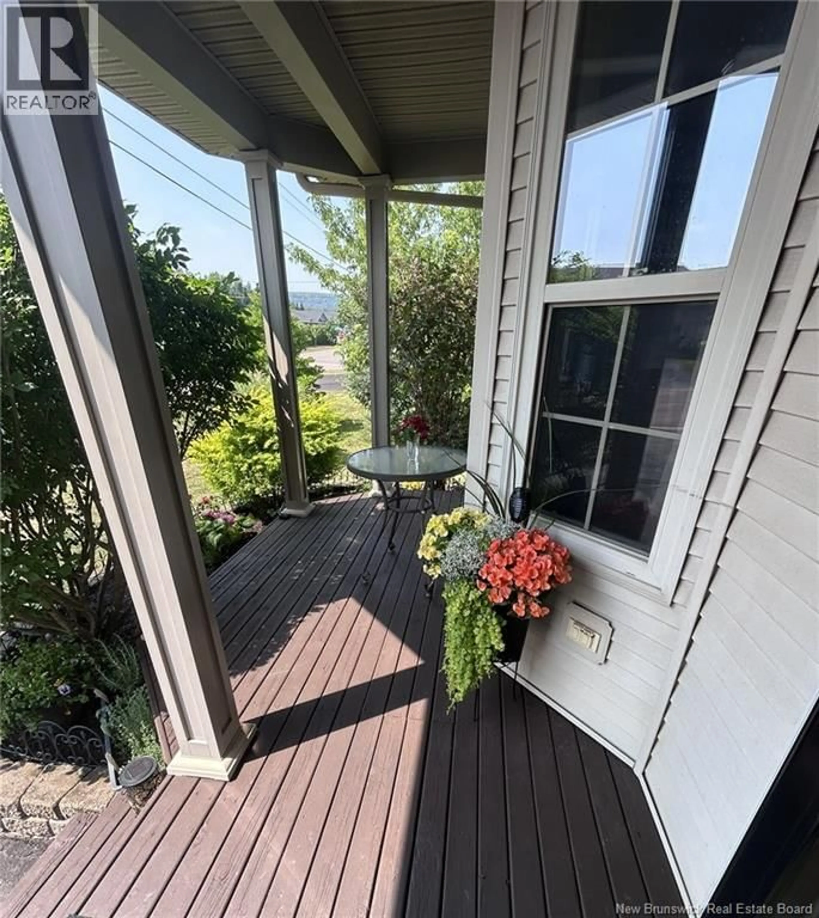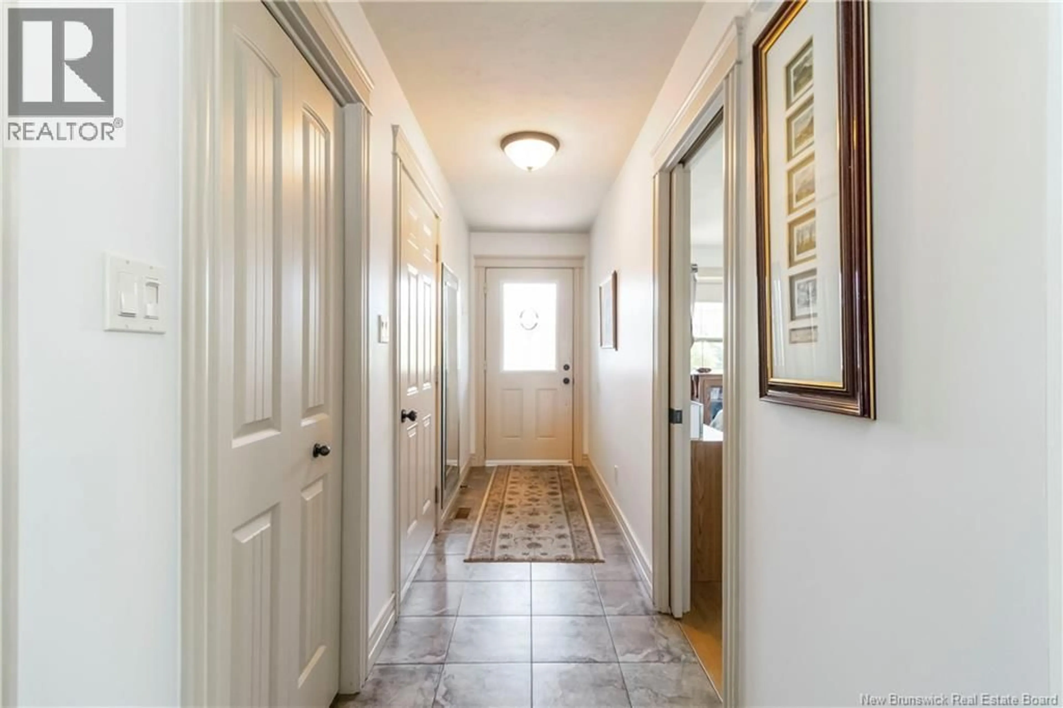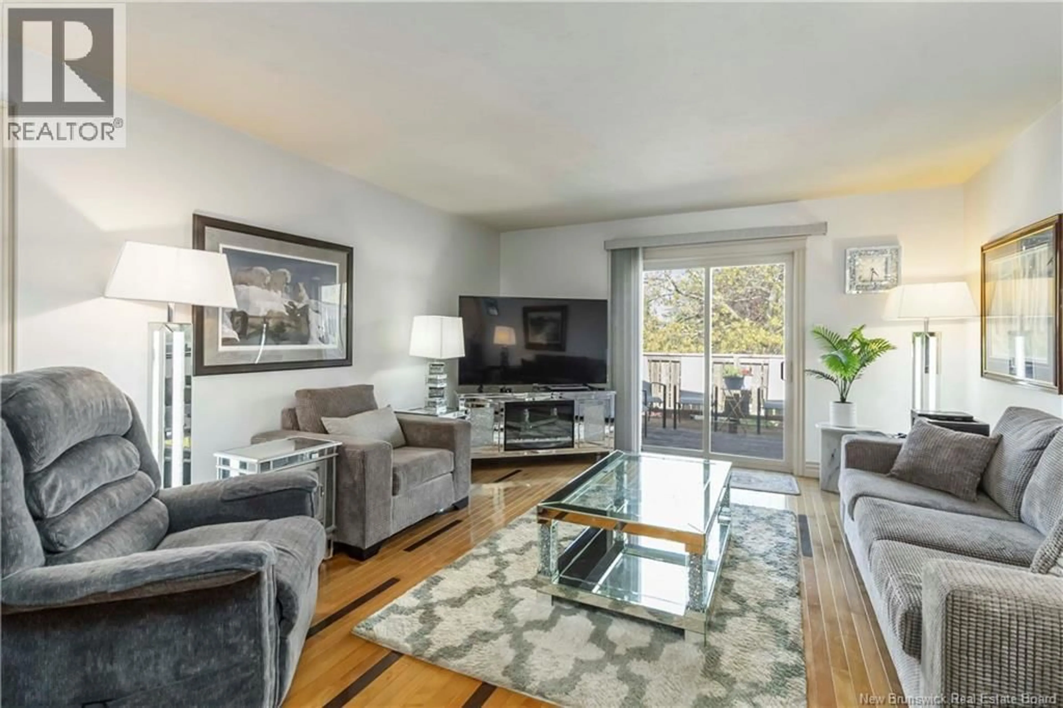47 NEWBERRY STREET, Moncton, New Brunswick E1G5M5
Contact us about this property
Highlights
Estimated valueThis is the price Wahi expects this property to sell for.
The calculation is powered by our Instant Home Value Estimate, which uses current market and property price trends to estimate your home’s value with a 90% accuracy rate.Not available
Price/Sqft$195/sqft
Monthly cost
Open Calculator
Description
PRICED TO SELL AND MOVE IN READY. Semi-Detached Bungalow with Attached Garage in Sought-After MOUNTAIN WOODS! Welcome to this 3-bedroom, 2-bathroom semi-detached bungalow, ideally situated in the highly desirable Moncton North neighborhood of Mountain Woodsjust steps from the Mountain Woods Golf & Country Club. Designed for both comfort and style, this home features a spacious open-concept layout complemented by rich dark wood finishes, creating a warm and inviting atmosphere throughout. The main floor offers seamless flow between the living, dining, and kitchen areas, making it perfect for everyday living and entertaining alike. The primary bedroom features a convenient cheater door to the main 4-piece bathroom. A second bedroom at the front of the home and a dedicated laundry room complete the main level. Downstairs, the fully finished lower level offers a generous family/games roomideal for relaxing or hosting guestsalong with a third spacious bedroom, a second full bathroom, and plenty of storage space. Additional features include: Attached garage, Natural gas heating, Energy-efficient mini-split heat pump on the main level. Prime location near golf, schools, and all amenities. Mountain Woods subdivision is a tranquil and well-established residential area, offering a blend of suburban comfort and access to recreational amenities, making it an attractive choice for families, retirees, and golf enthusiasts.. (id:39198)
Property Details
Interior
Features
Basement Floor
Storage
3pc Bathroom
Bedroom
12'11'' x 22'Family room
13' x 26'6''Property History
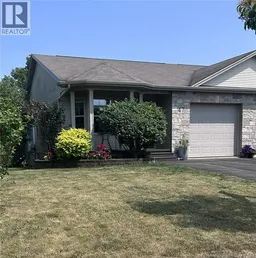 27
27
