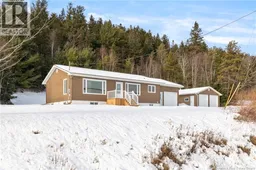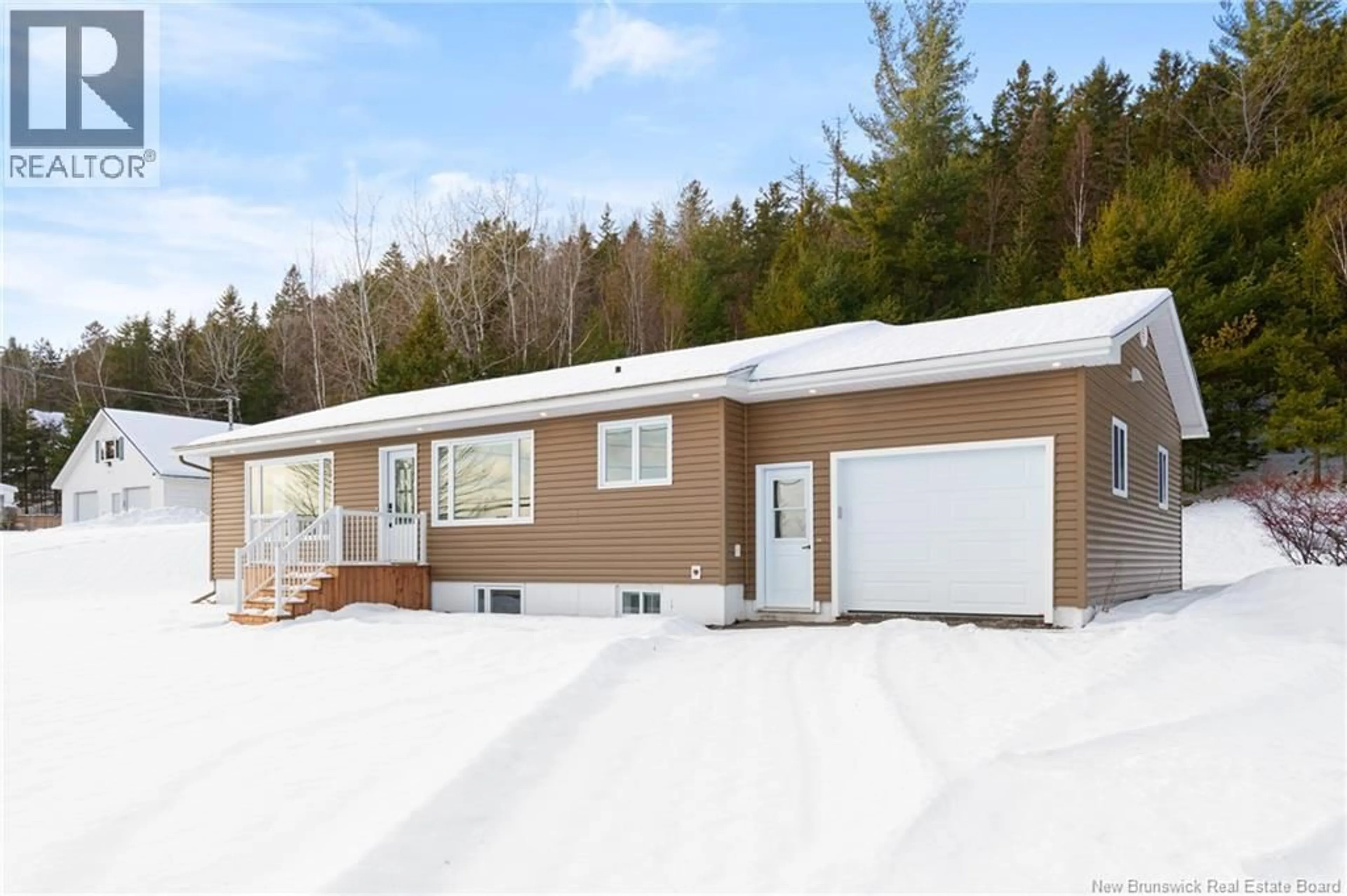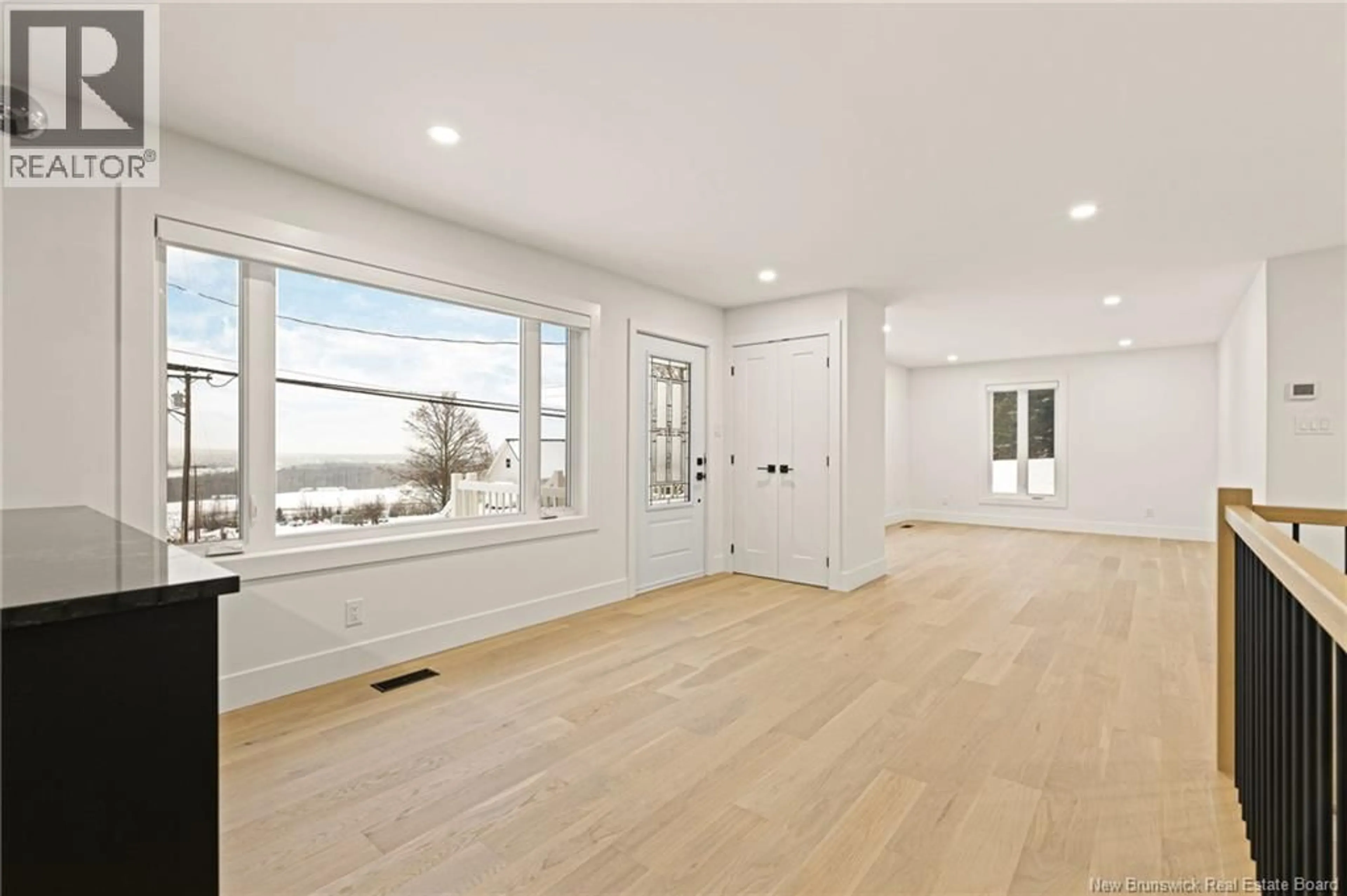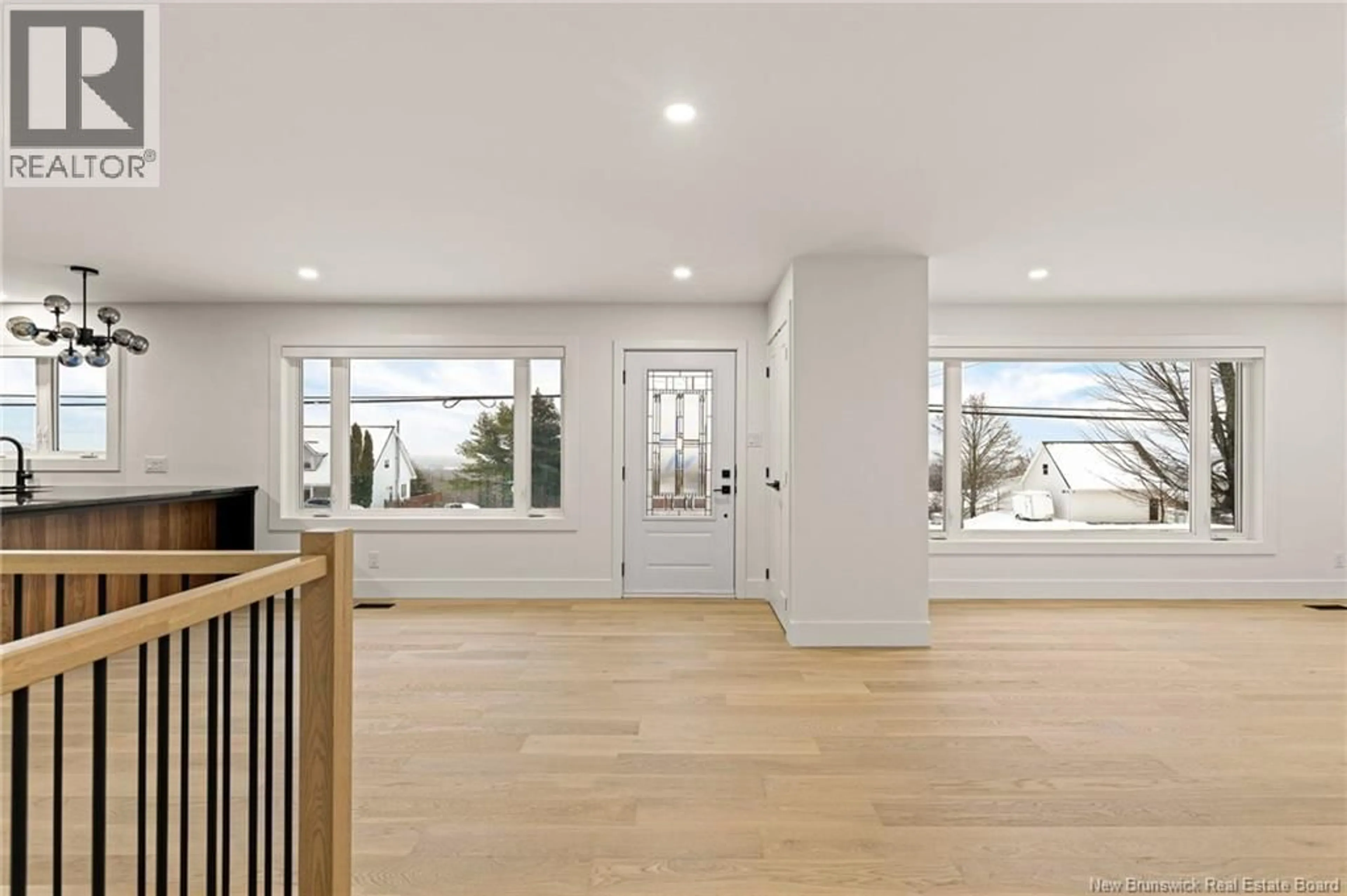459 FRONT MOUNTAIN ROAD, Moncton, New Brunswick E1G3H5
Contact us about this property
Highlights
Estimated valueThis is the price Wahi expects this property to sell for.
The calculation is powered by our Instant Home Value Estimate, which uses current market and property price trends to estimate your home’s value with a 90% accuracy rate.Not available
Price/Sqft$237/sqft
Monthly cost
Open Calculator
Description
This beautifully renovated 2+2 bedroom home delivers a sleek, contemporary design with thoughtful upgrades throughout. Oversized windows flood the space with natural light and offer a welcoming city view, perfect for enjoying sunrises. The stunning kitchen is designed for both function and style, featuring Wildwood cabinetry, quartz countertops, walnut accents, a walk-in pantry, a pot filler, and high-end appliances. The open-concept main level is finished with engineered white naked oak flooring and flows seamlessly through the living space, ideal for everyday living and entertaining. A modern family bathroom features a floating vanity, a custom-tiled shower, and heated floors. The main level also includes a spacious primary bedroom with double closets, a second bedroom, and a generous mudroom with access from the garage. A striking open staircase with sensor-activated lighting leads to the fully finished basement, offering a warm family room with a fireplace, two additional bedrooms, a four-piece bathroom, and a laundry area. Further highlights include an electric car charger, new roof shingles on both the house and the garage, new overhead garage doors for the attached and detached garages, full spray foam insulation in the basement, and updated plumbing and electricala truly turnkey home with exceptional attention to detail. Call today to view! (id:39198)
Property Details
Interior
Features
Basement Floor
Utility room
9'11'' x 4'8''Laundry room
5'6'' x 9'3''Office
12'6'' x 11'11''4pc Bathroom
9'4'' x 9'2''Property History
 43
43




