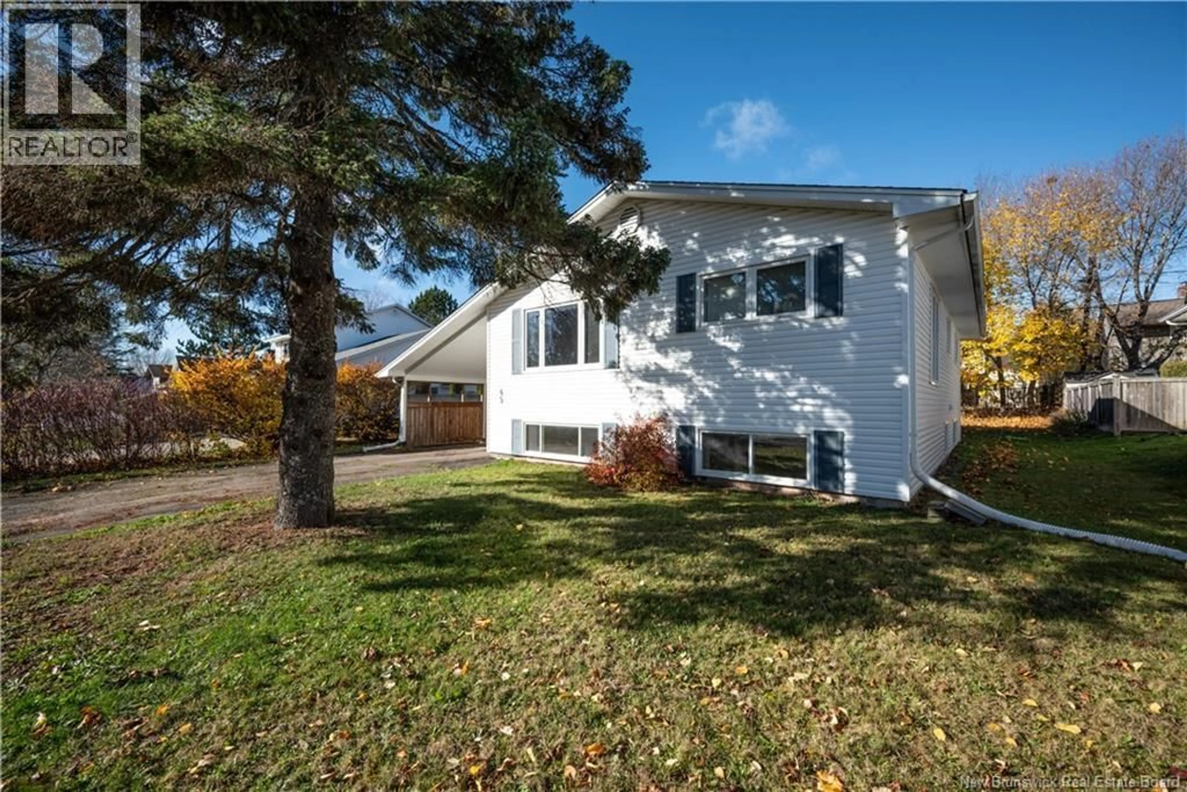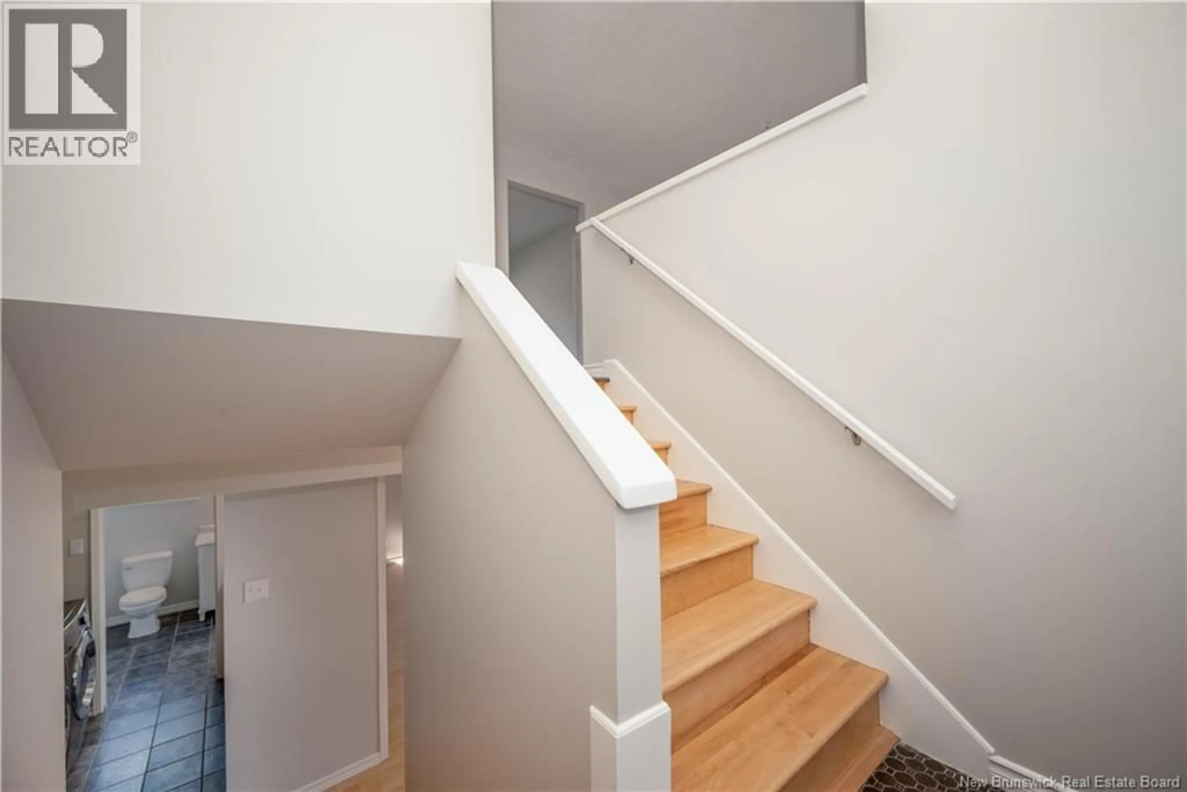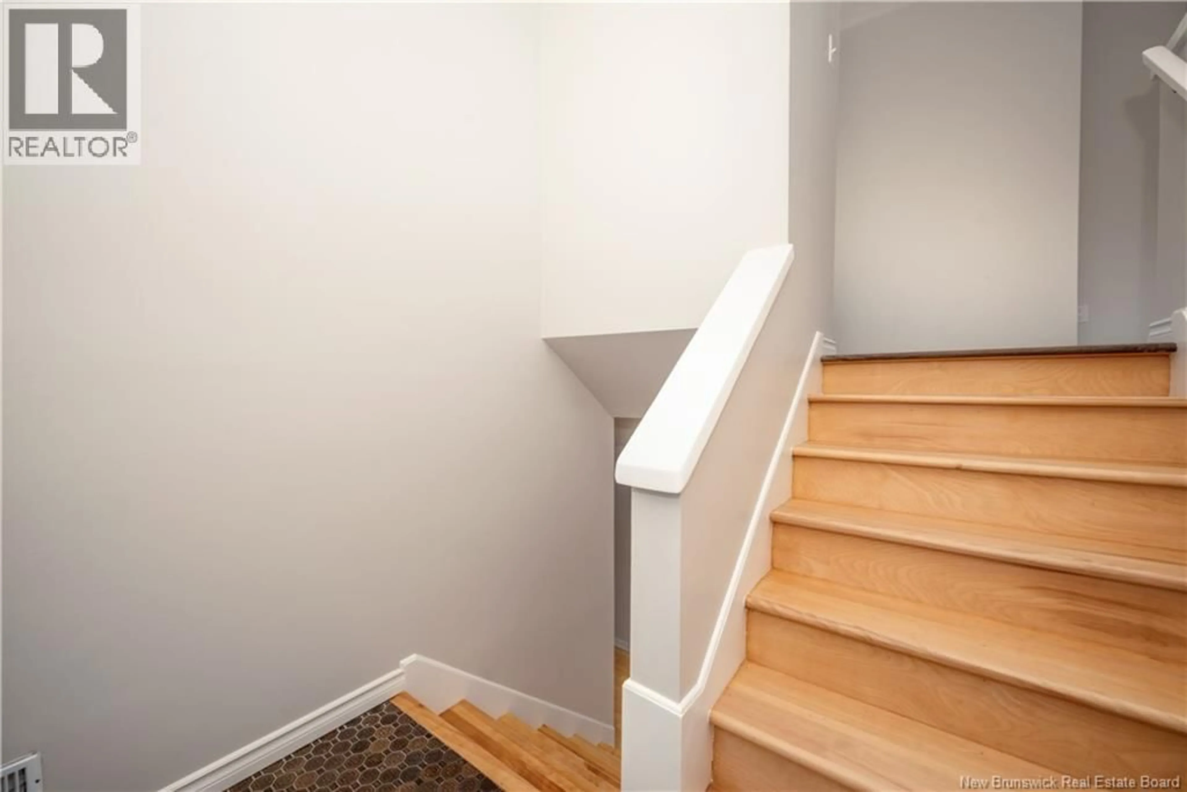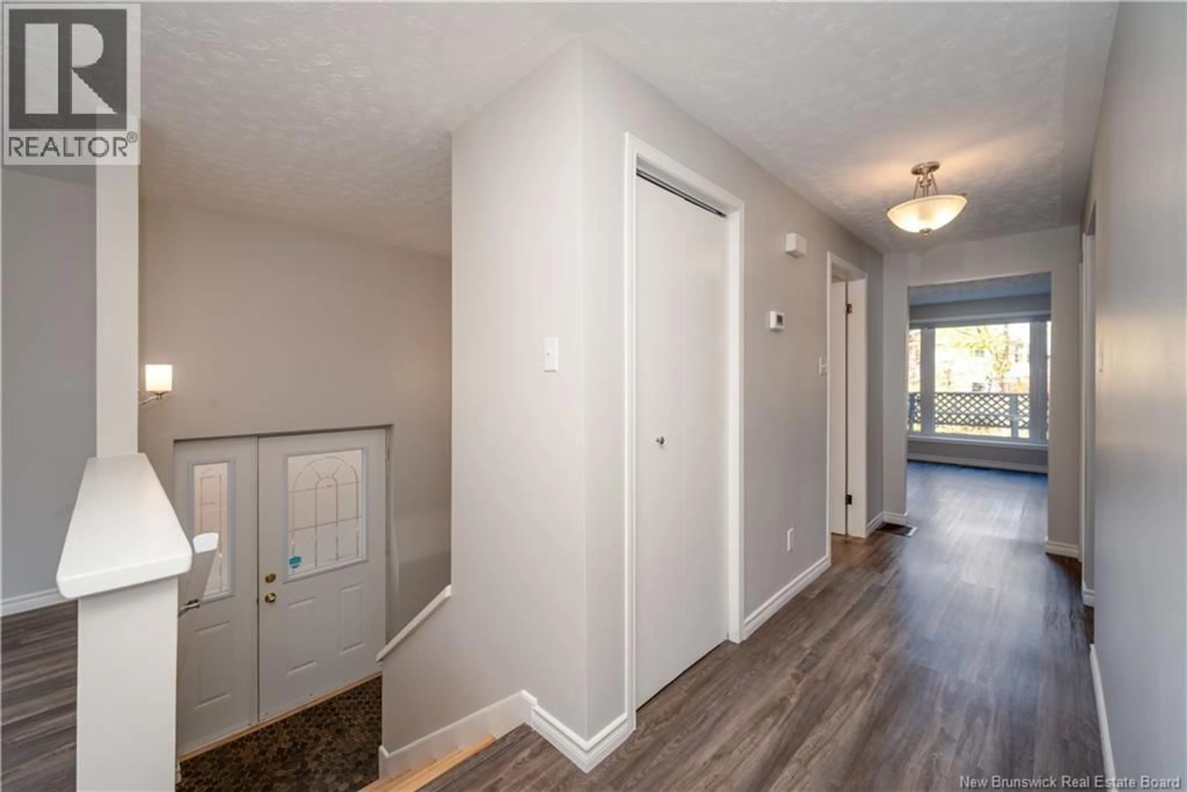45 CABOT DRIVE, Moncton, New Brunswick E1A5K8
Contact us about this property
Highlights
Estimated valueThis is the price Wahi expects this property to sell for.
The calculation is powered by our Instant Home Value Estimate, which uses current market and property price trends to estimate your home’s value with a 90% accuracy rate.Not available
Price/Sqft$176/sqft
Monthly cost
Open Calculator
Description
Step into this stunning, fully renovated home combining modern style, comfort, & functionality. Every detail has been carefully updated; the perfect blend of contemporary living & everyday convenience. This home features four large bedrooms in the fully finished lower-level ideal for family, guests, or home gym and two beautifully updated full bathrooms boasting marble countertops. The bright, open-concept eat-in kitchen is the heart of the home, featuring LGs ThinQ stainless-steel appliances, sleek soft-close cabinetry, a coffee nook & ample counter space - perfect for cooking & entertaining. A main-level office provides an ideal work-from-home space for cohesive convenience. The spacious living room has lots of natural light and the LARGE family room offers inviting areas to relax complete with a modern wall-mounted electric fireplace warmly welcoming you. Step out from the family room to the back deck overlooking a fenced yard perfect for quiet evenings or outdoor gatherings. The carport and attached storage room add both convenience and practicality. With central heating & air conditioning, comfort is ensured year-round. This home has been completely redone from top to bottom with new finishes, modern fixtures & quality craftsmanship. Dont miss your chance to own this beautifully refreshed home. Contact your favourite agent to reserve a private viewing today! (id:39198)
Property Details
Interior
Features
Basement Floor
Bedroom
16'1'' x 12'9''Bedroom
12'9'' x 12'8''Laundry room
8'2'' x 6'1''Storage
7'11'' x 12'7''Property History
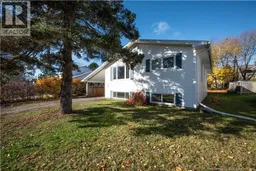 42
42
