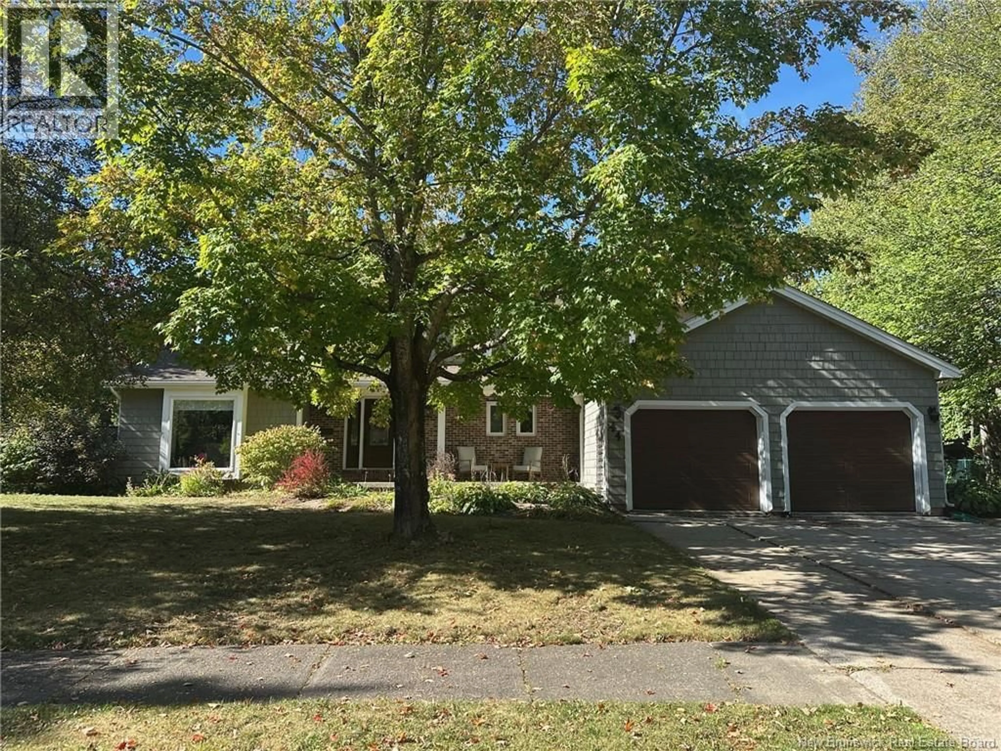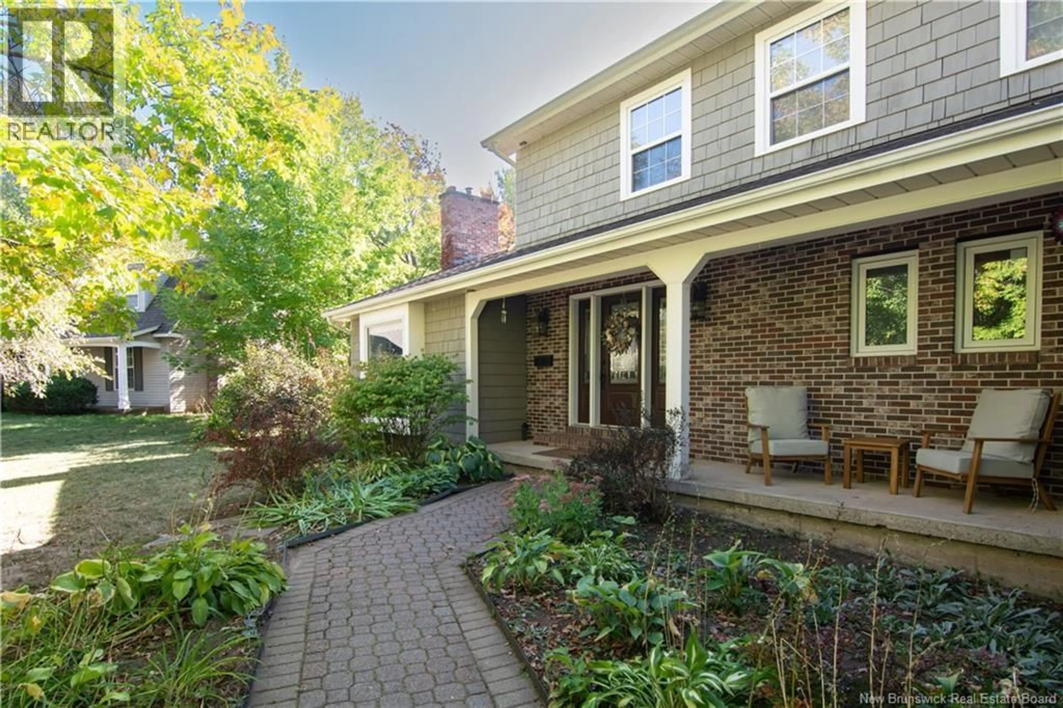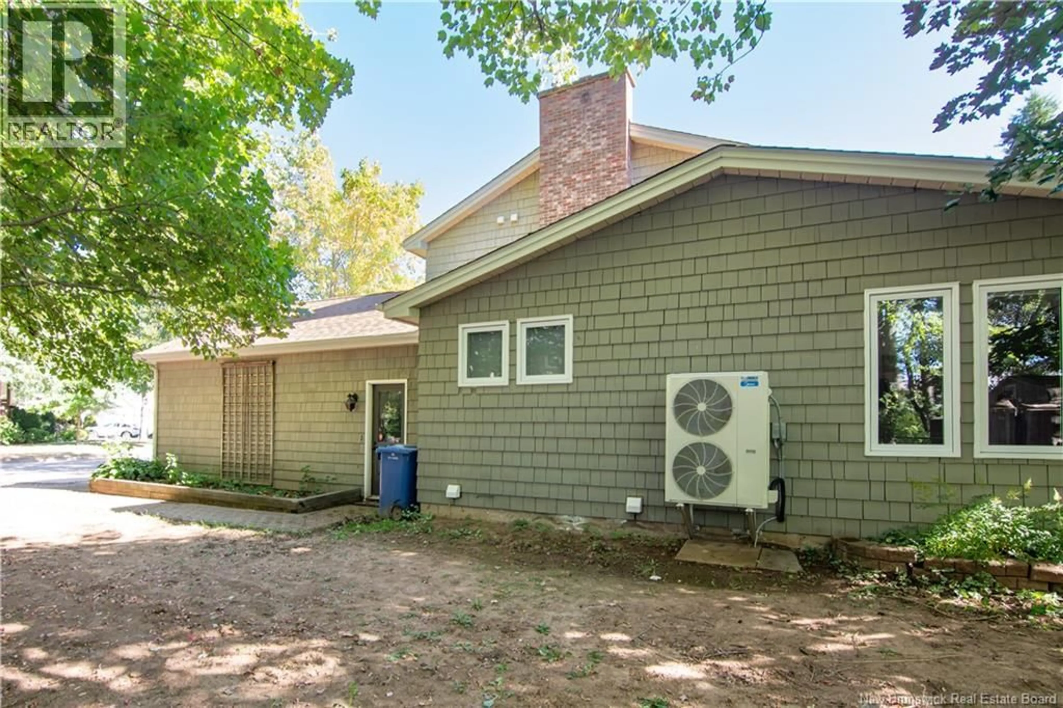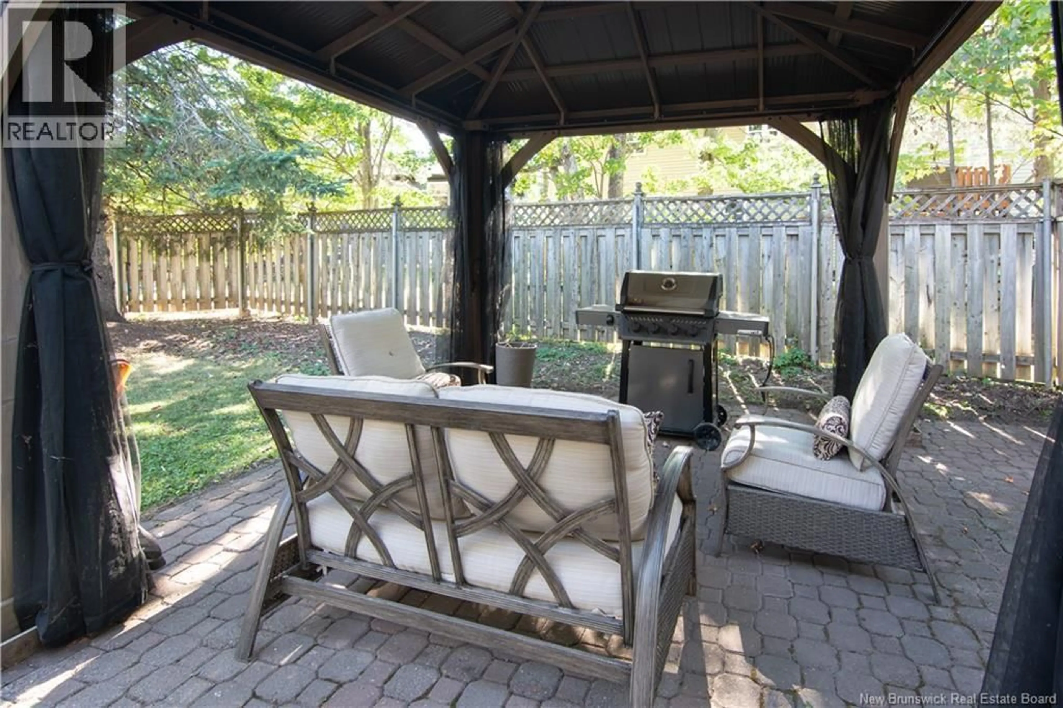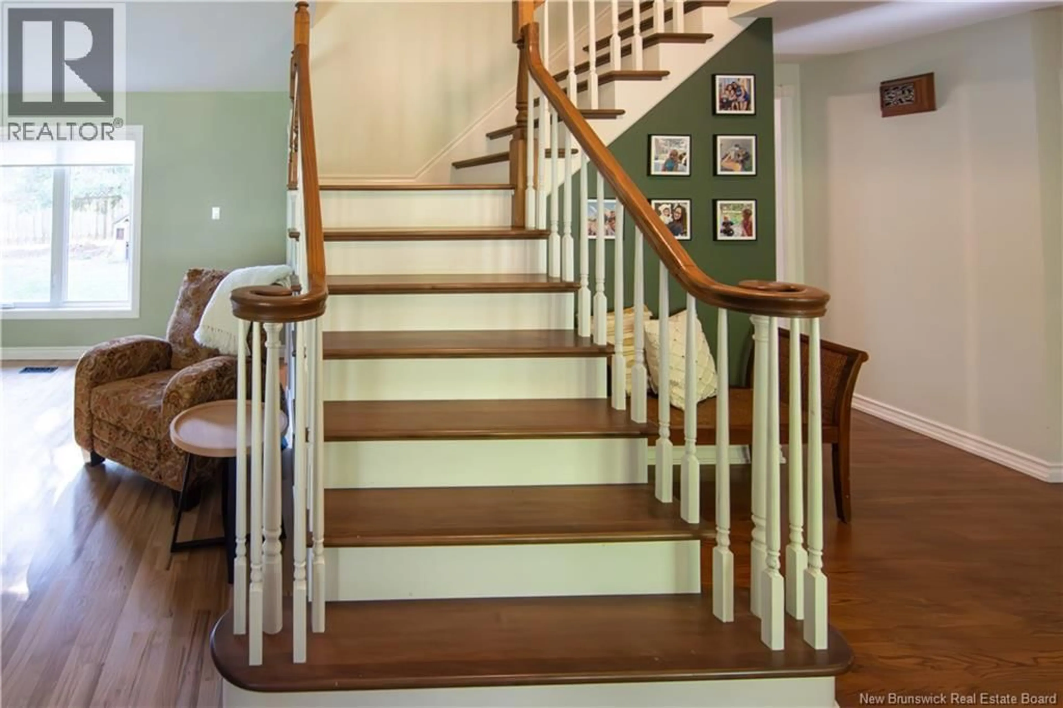44 BIRCHWOOD CRESCENT, Moncton, New Brunswick E1E3Y7
Contact us about this property
Highlights
Estimated valueThis is the price Wahi expects this property to sell for.
The calculation is powered by our Instant Home Value Estimate, which uses current market and property price trends to estimate your home’s value with a 90% accuracy rate.Not available
Price/Sqft$180/sqft
Monthly cost
Open Calculator
Description
Bienvenue/Welcome to 44 Birchwood Crescent a beautiful two-storey home in the highly sought-after Centennial Place Subdivision. Set on an oversized lot on a quiet crescent, it features cedar shingles, a concrete driveway, fenced yard, mature trees, covered porch, and brand-new garage doors. Inside, the impressive entry opens to a sunken living room with propane fireplace. The main floor also includes a formal dining room, a generous living room, a huge playroom, a convenient mudroom, a laundry area, a powder room, a secluded office space and an attached double garage. At the heart of the home is the renovated kitchen with granite countertops, a new fridge and dishwasher. Flowing into a bright addition with a wall of windows, this inviting space is ideal for a sitting area or home office. Refinished hardwood floors in the kitchen, living room and dining room add warmth and elegance. Upstairs are four bedrooms and two full baths, including a spacious primary suite with vaulted ceilings, fireplace, walk-in closet, and ensuite. The fully finished basement offers a large rec room, a bedroom, a non conforming bedroom or office and storage area. Recent updates ensure comfort and peace of mind: new heat pump, air exchanger, washer, dryer, windows, electrical panel and exterior doors. This home is a perfect blend of character, upgrades, and location which is in one of Monctons most desirable neighbourhoods. Call, text or a-mail for your private showing. (id:39198)
Property Details
Interior
Features
Basement Floor
Utility room
12'0'' x 18'8''Office
9'5'' x 12'8''Storage
7'1'' x 11'1''Bedroom
9'11'' x 12'10''Property History
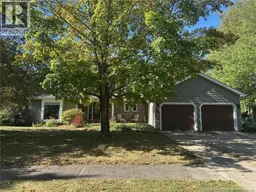 38
38
