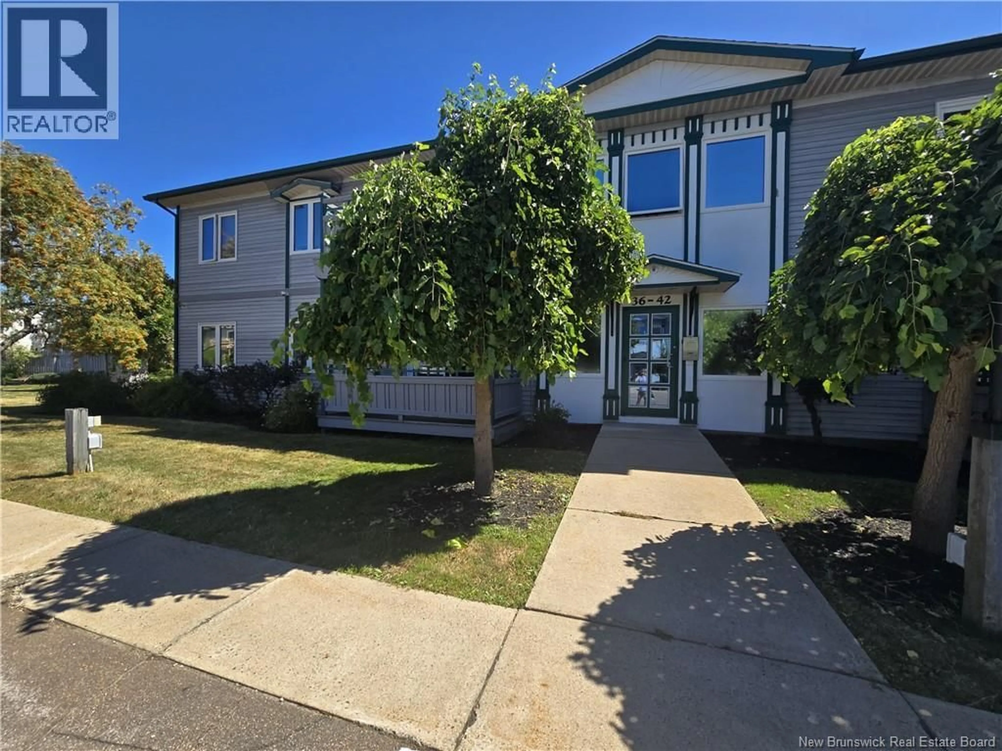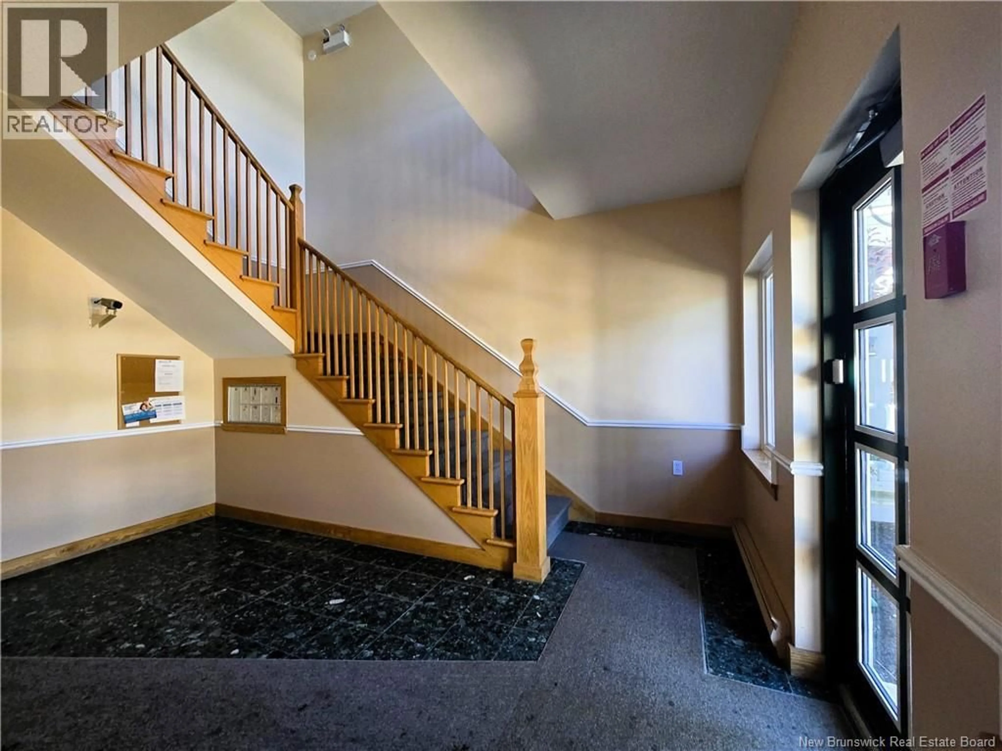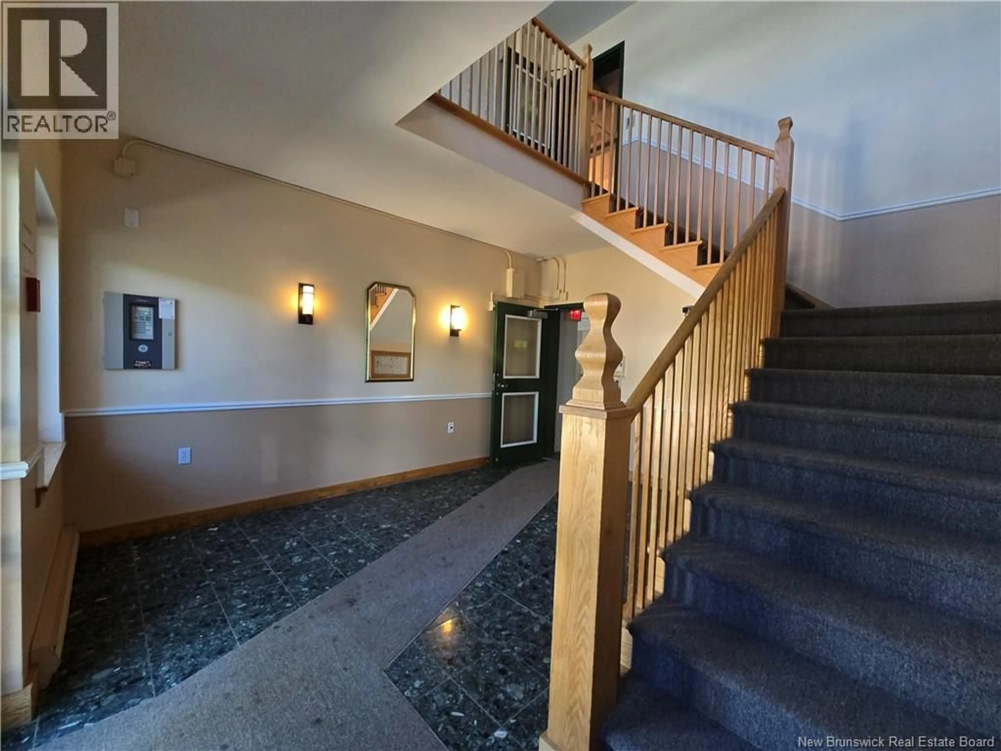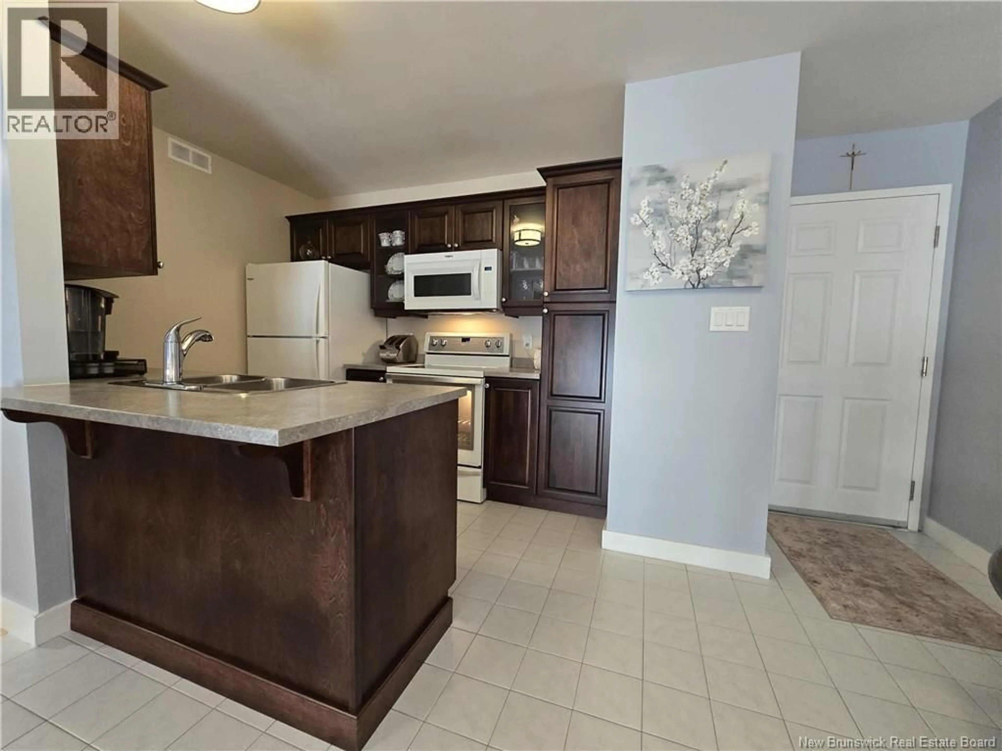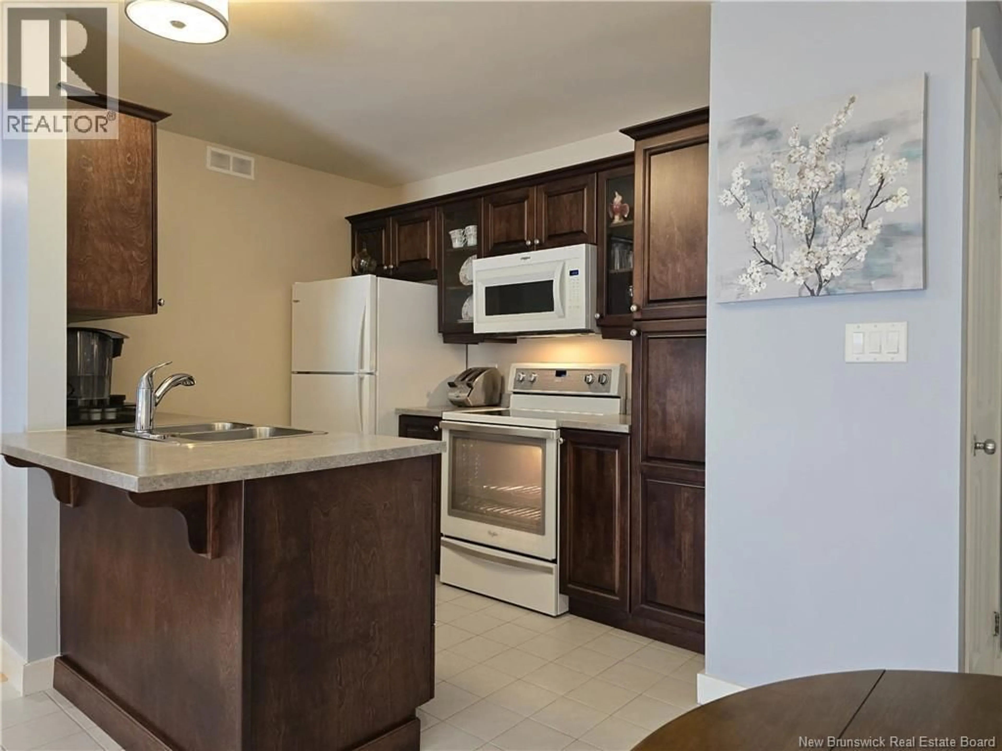41 - 33 MACALEESE LANE, Moncton, New Brunswick E1A3M1
Contact us about this property
Highlights
Estimated valueThis is the price Wahi expects this property to sell for.
The calculation is powered by our Instant Home Value Estimate, which uses current market and property price trends to estimate your home’s value with a 90% accuracy rate.Not available
Price/Sqft$266/sqft
Monthly cost
Open Calculator
Description
Live within walking distance of convenience stores, pharmacies, restaurants, cafés, and more, and reduce your expenses by not necessarily needing a car for your daily needs! Start your mornings with a coffee on your private balcony, sheltered from view and surrounded by mature trees. Located on the 2nd floor, this bright condo offers an affordable, hassle-free lifestyle. The open-concept kitchen was fully renovated in 2019, including cabinets, countertops, lunch island, dining area, and paint. The sunny living room, facing east, opens to a balcony perfect for enjoying the morning sun. The versatile 2nd room can be used as a bedroom, office, reading room, or creative space, and opens to the main area through French doors. A hallway leads to a full bathroom (countertop and faucets renovated) and an adjoining laundry area. The primary bedroom includes a walk-in closet, perfect for optimizing storage. Two parking spaces (#41 and #46) are included, plus several visitor parking spaces rare in a condo! Condo fees apply, including water, sewer, garbage removal, snow removal, landscaping and exterior maintenance, common areas, and reserve fund. Negotiable inclusions: 6 appliances, air exchanger, and heat pump, all purchased in 2019 (heat pump cleaned in 2024). Peaceful environment with security camera, close to public transit and just minutes from major highways. Quick possession available! (id:39198)
Property Details
Interior
Features
Main level Floor
Laundry room
4'2'' x 7'3''4pc Bathroom
5'8'' x 7'6''Bedroom
9'0'' x 11'6''Primary Bedroom
15'2'' x 9'4''Condo Details
Inclusions
Property History
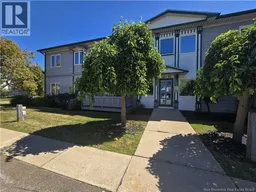 25
25
