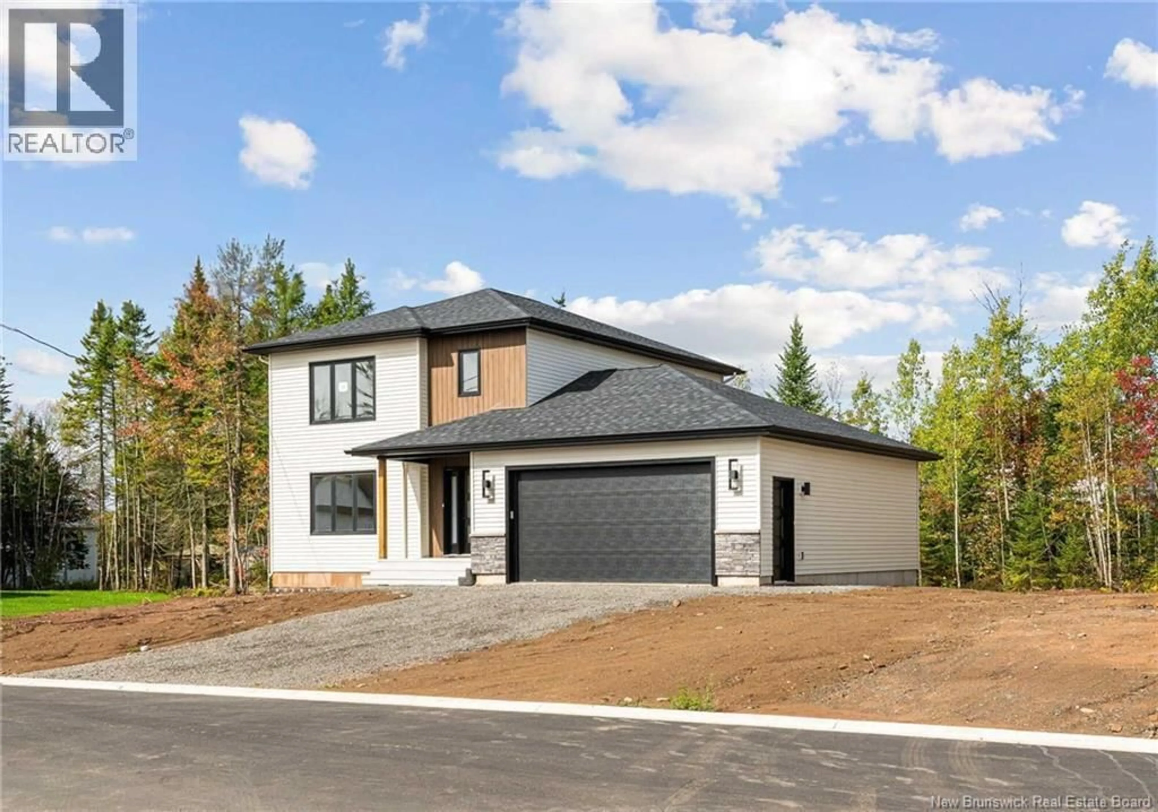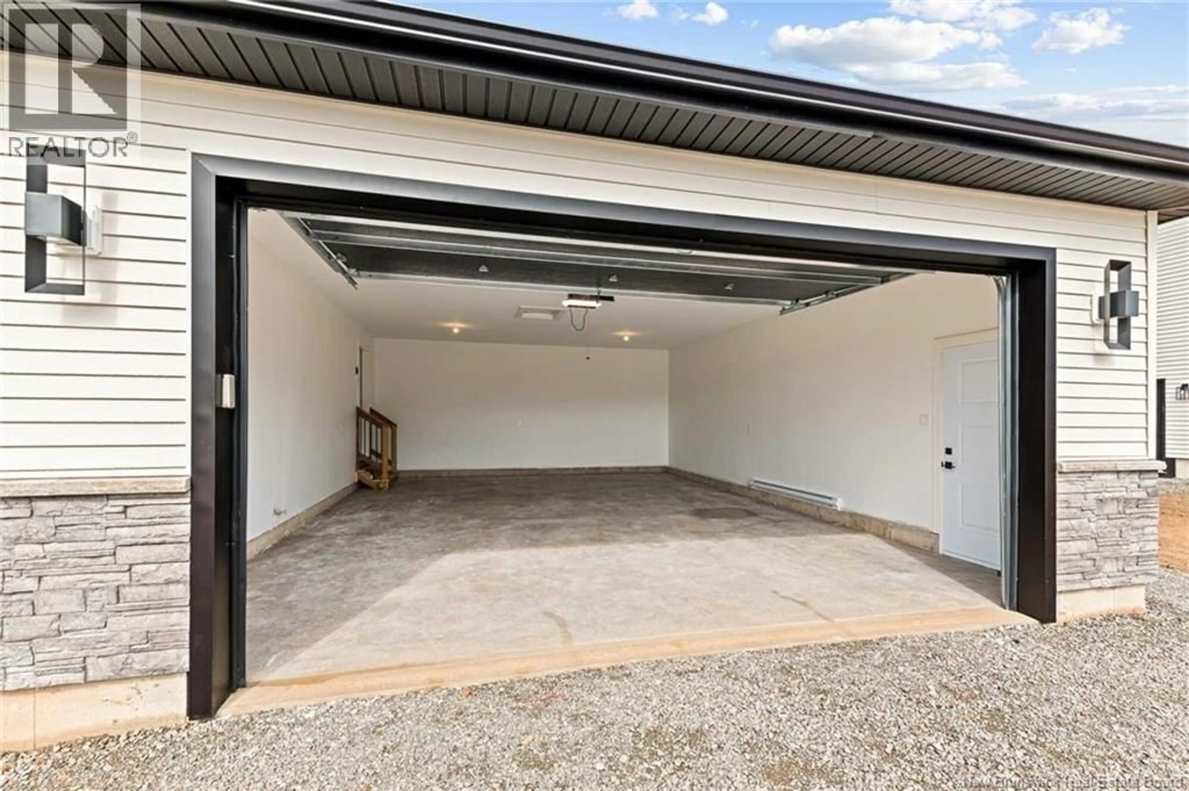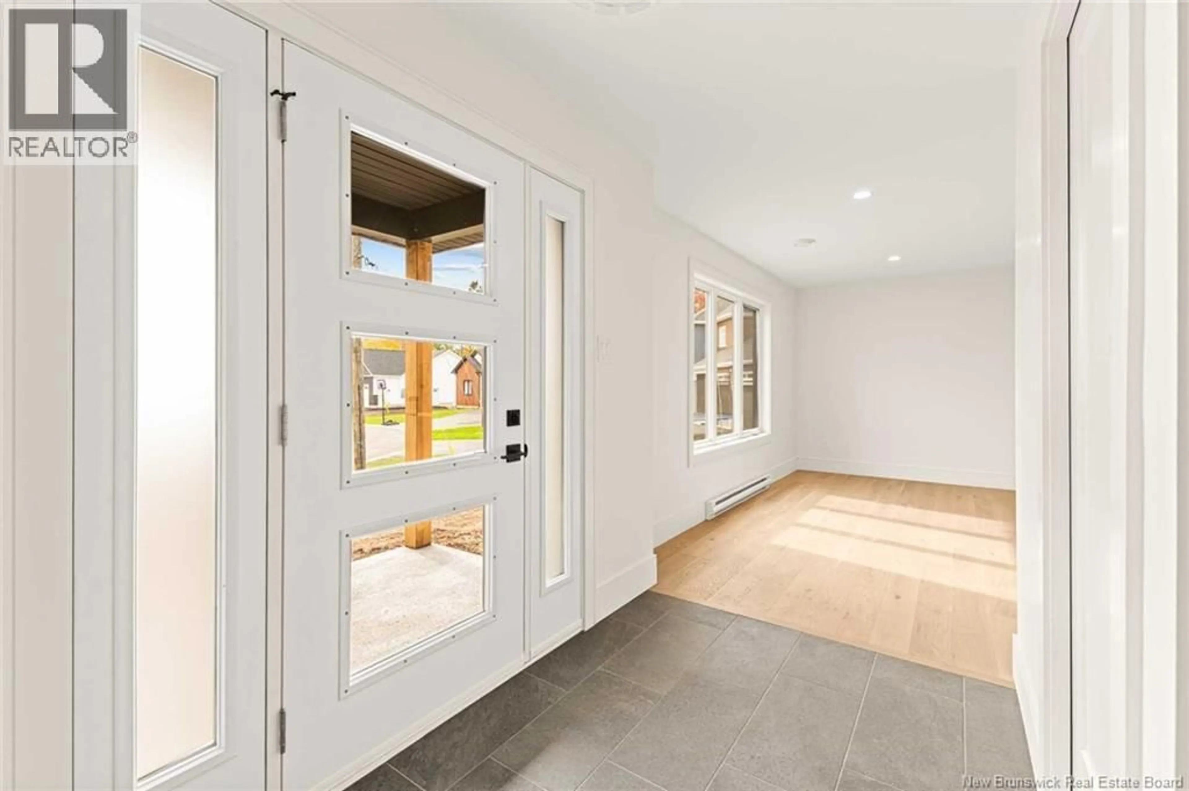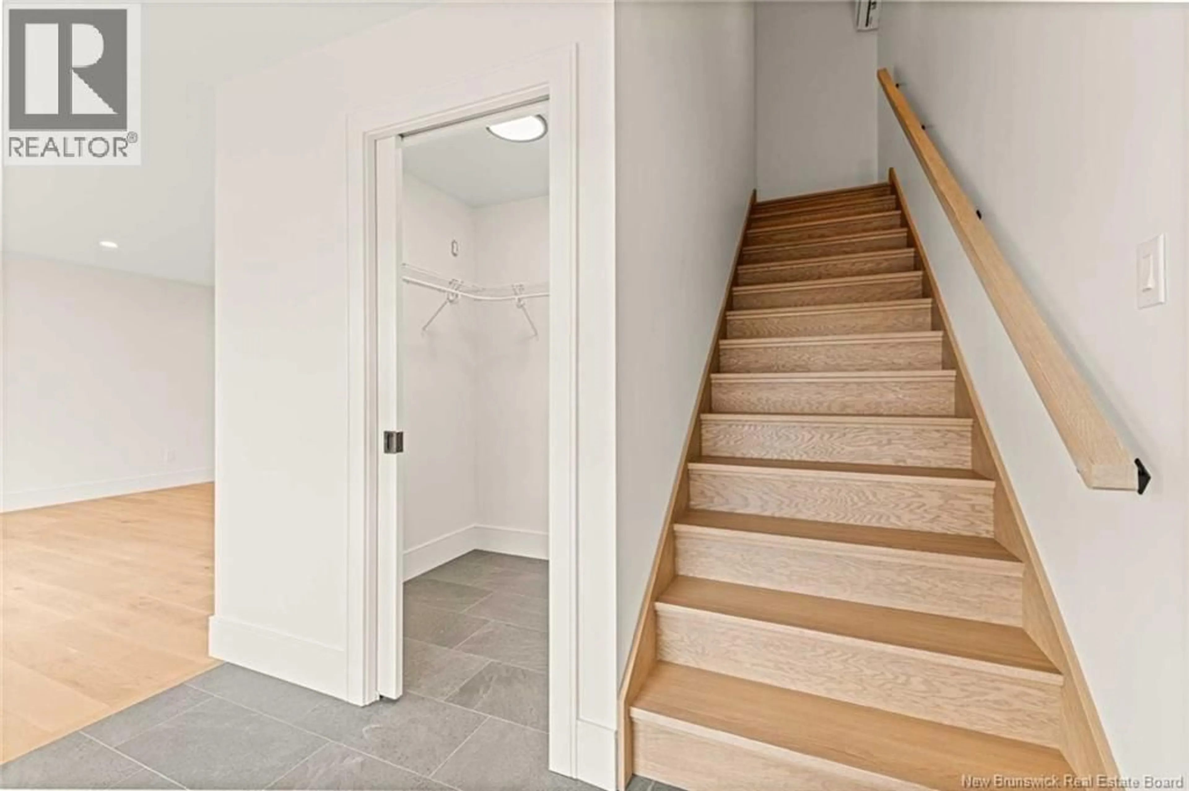39 RACHEL STREET, Moncton, New Brunswick E1G6H9
Contact us about this property
Highlights
Estimated valueThis is the price Wahi expects this property to sell for.
The calculation is powered by our Instant Home Value Estimate, which uses current market and property price trends to estimate your home’s value with a 90% accuracy rate.Not available
Price/Sqft$252/sqft
Monthly cost
Open Calculator
Description
When Viewing This Property On Realtor.ca Please Click On The Multimedia or Virtual Tour Link For More Property Info. 39 Rachel Street is ideally located in a family-friendly, established neighborhood. This turn-key new build combines style, functionality, and investment value with thoughtfully designed spaces and quality finishes throughout. Step inside to a bright open-concept main floor featuring a spacious living room, dining area, and a modern kitchen with a stylish island and ample cabinet storage. A convenient mudroom off the garage completes the layout, designed for everyday living. Upstairs, youll find three generous bedrooms, including a luxurious primary suite with walk-in closet and private ensuite, plus a full guest bath. The second-floor laundry room with extra storage adds everyday convenience. The finished basement apartment offers a legal in-law suite with a private side entrance, full kitchen, comfortable living area, bedroom, and bathroomperfect for extended family, guests, or generating rental income. Additional features include Engineered hardwood and tile flooring throughout, Black triple-pane windows for energy efficiency and reduced utility costs, Electric fireplace insert and two mini split heat pumps, Attached garage with interior access, 8-Year Lux Home Warranty for peace of mind. With its blend of modern design, high-quality construction, and built-in income potential, 39 Rachel Street is a rare find that checks all the boxes. (id:39198)
Property Details
Interior
Features
Basement Floor
Dining room
9'0'' x 7'0''4pc Bathroom
10'0'' x 5'0''Bedroom
11'0'' x 15'0''Living room
16'0'' x 12'0''Property History
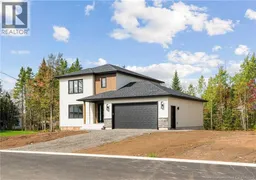 20
20
