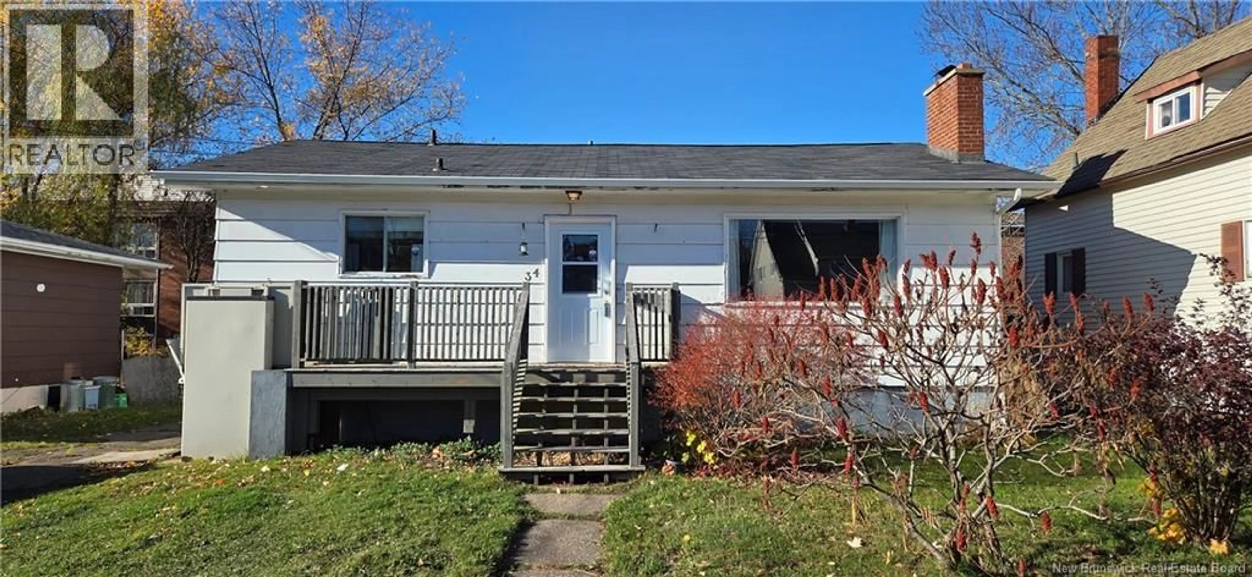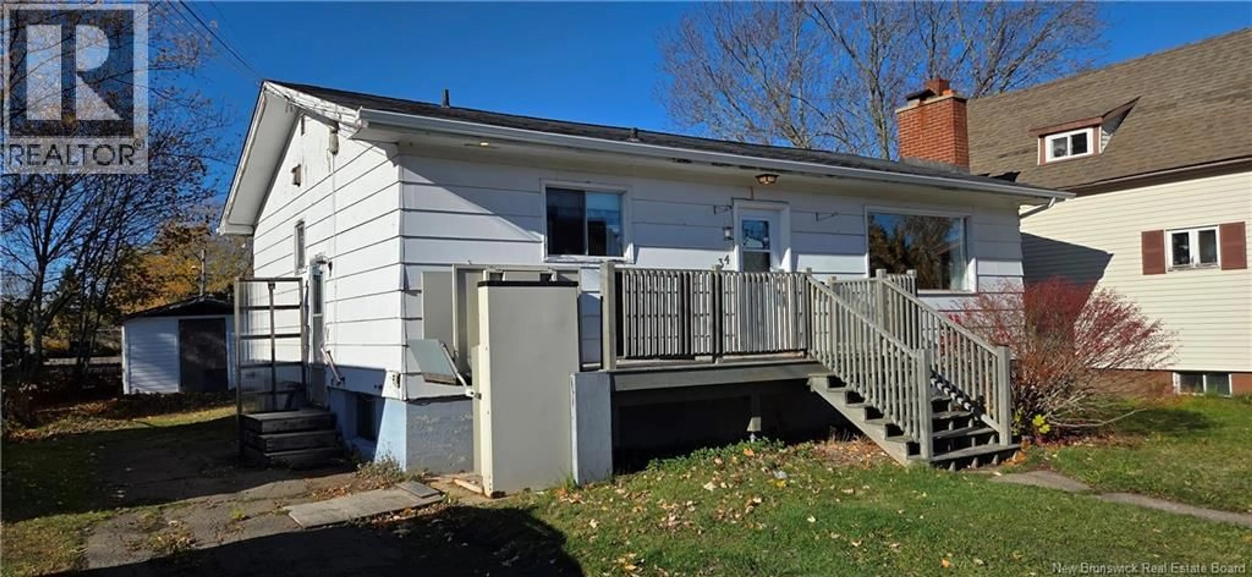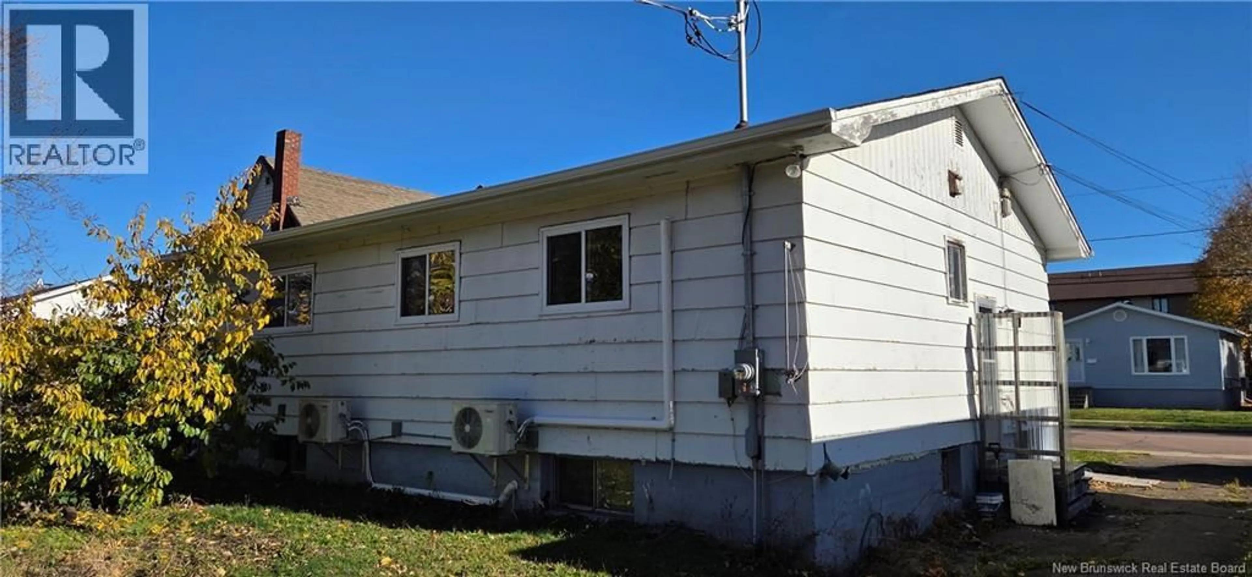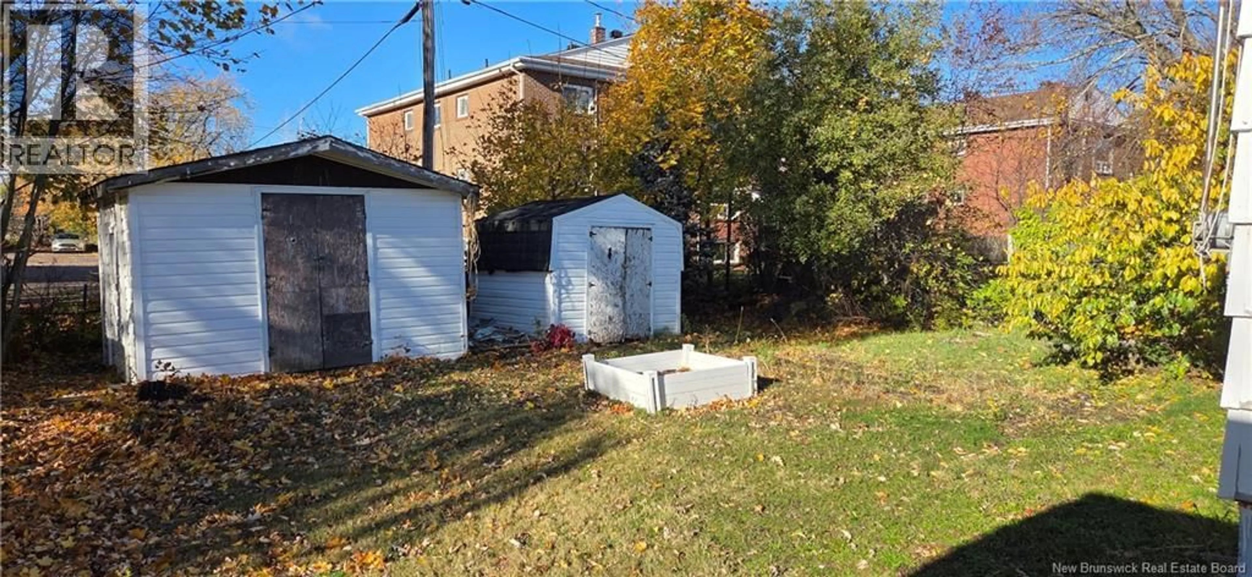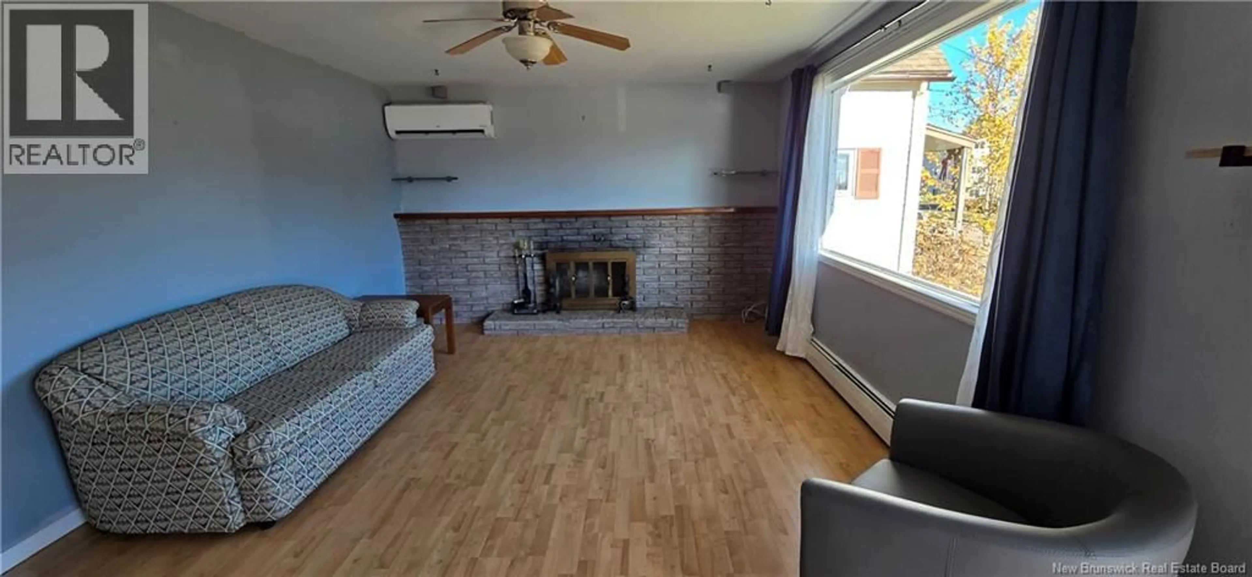Contact us about this property
Highlights
Estimated valueThis is the price Wahi expects this property to sell for.
The calculation is powered by our Instant Home Value Estimate, which uses current market and property price trends to estimate your home’s value with a 90% accuracy rate.Not available
Price/Sqft$254/sqft
Monthly cost
Open Calculator
Description
Welcome to 34 Atkinson! This property offers incredible potential for both homeowners and investors alike. The front entrance is equipped with an exterior lift for convenient accessibility. Inside youll find three spacious bedrooms, a bright and inviting living room, a spacious eat-in kitchen, and a full 4-piece bathroom. With the exception of the kitchen, the main level features beautiful hardwood flooring throughout. The lower level presents excellent potential with its own separate entrance. Previously configured as an apartment, it includes a kitchen, living area, 4-piece bath, one bedroom, and a second non-conforming bedroom. The shingles were replaced in 2015, and recent updates to the home include electrical panel (2024), an electric boiler for baseboard heating (2023), and three mini-split heat pumps (two installed in 2023). The side section of the driveway offers potential for an additional parking space, as the grassy area is easily accessible with no curb in place and can be easily paved to provide extra parking if desired. Thanks to its central location, youll enjoy quick access to highways, shopping, and all nearby amenities. (id:39198)
Property Details
Interior
Features
Basement Floor
Utility room
10'4'' x 8'7''Storage
12'3'' x 7'0''4pc Bathroom
8'6'' x 5'8''Bedroom
10'0'' x 13'4''Property History
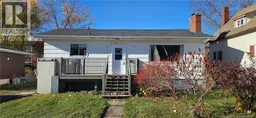 25
25
