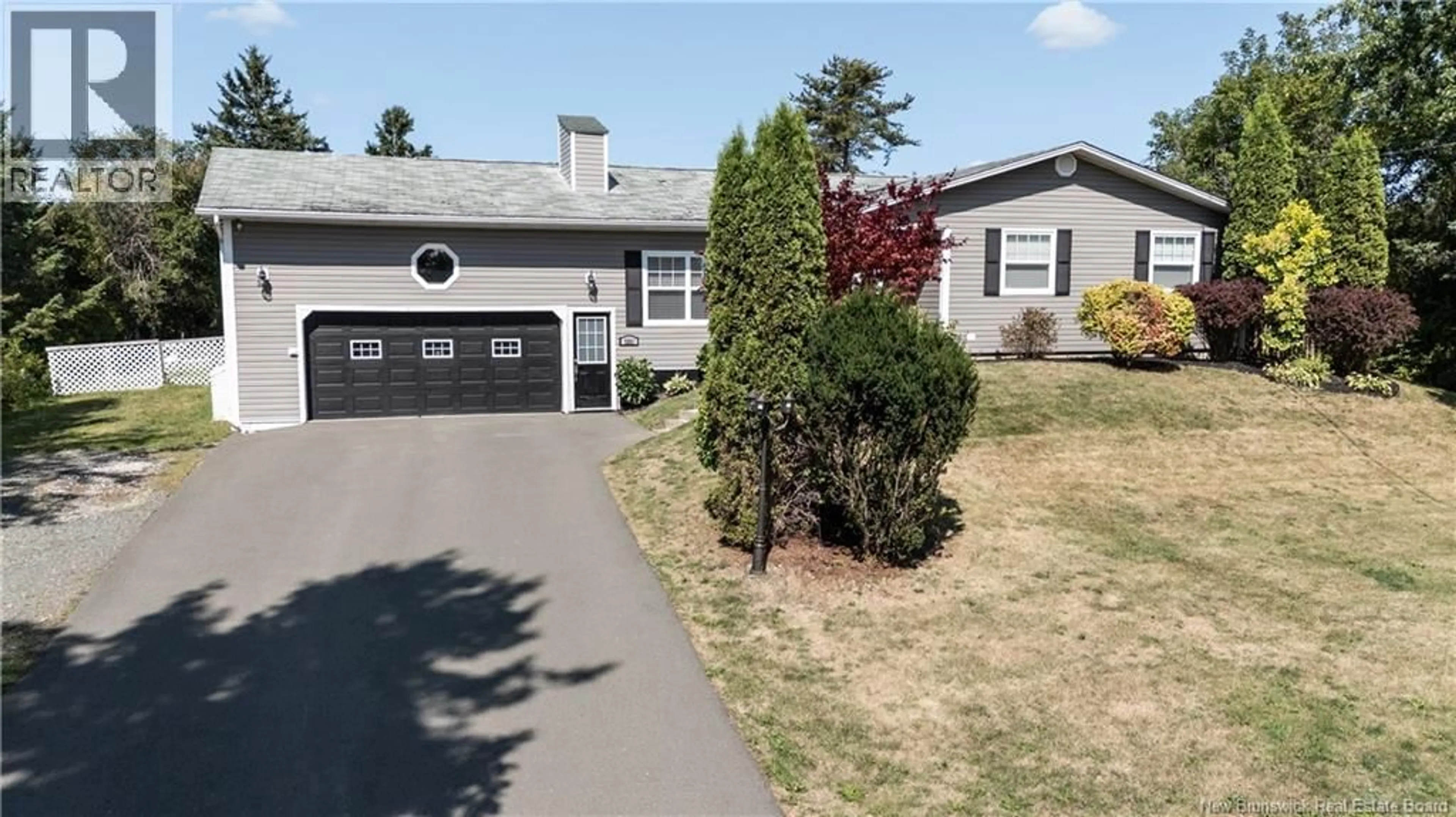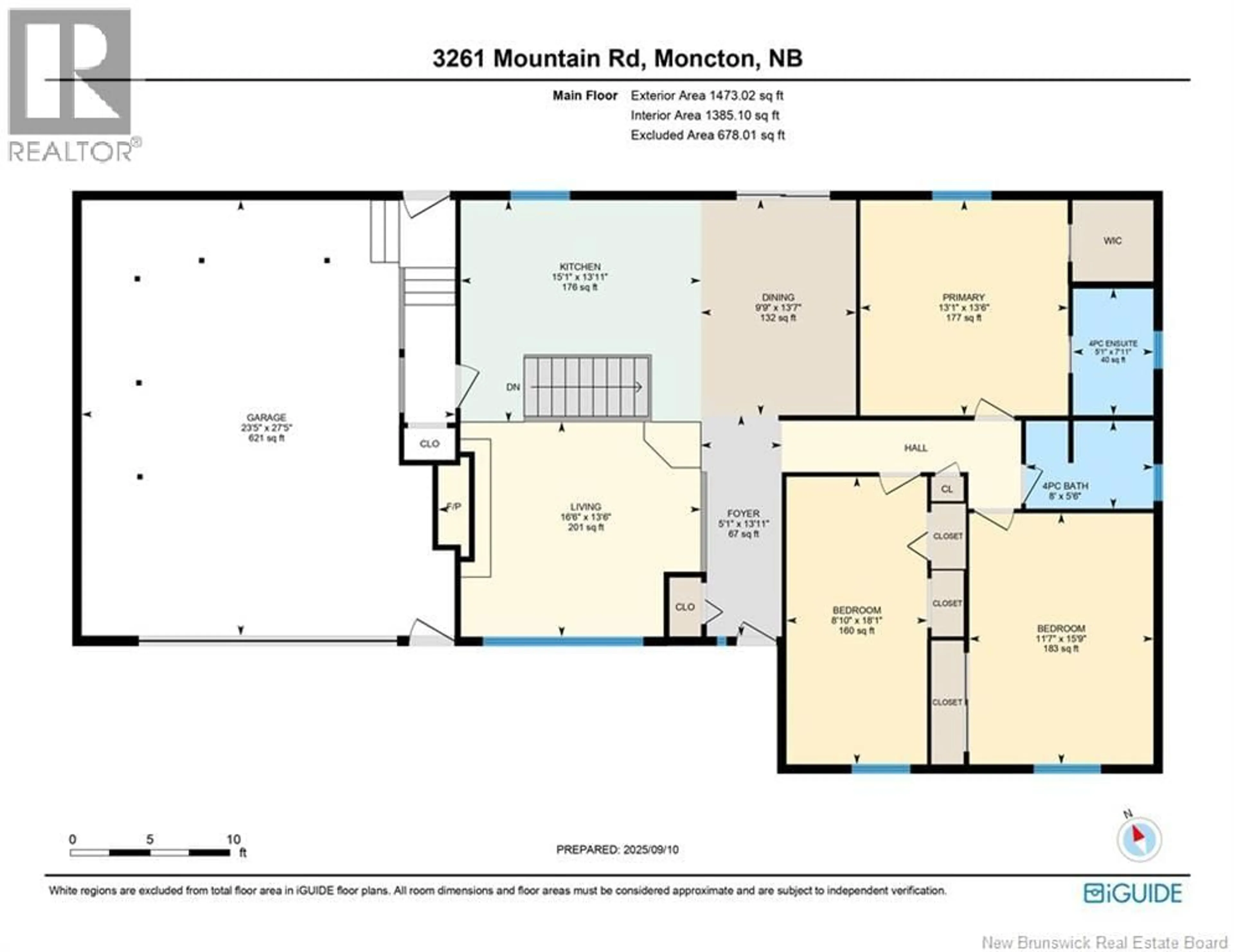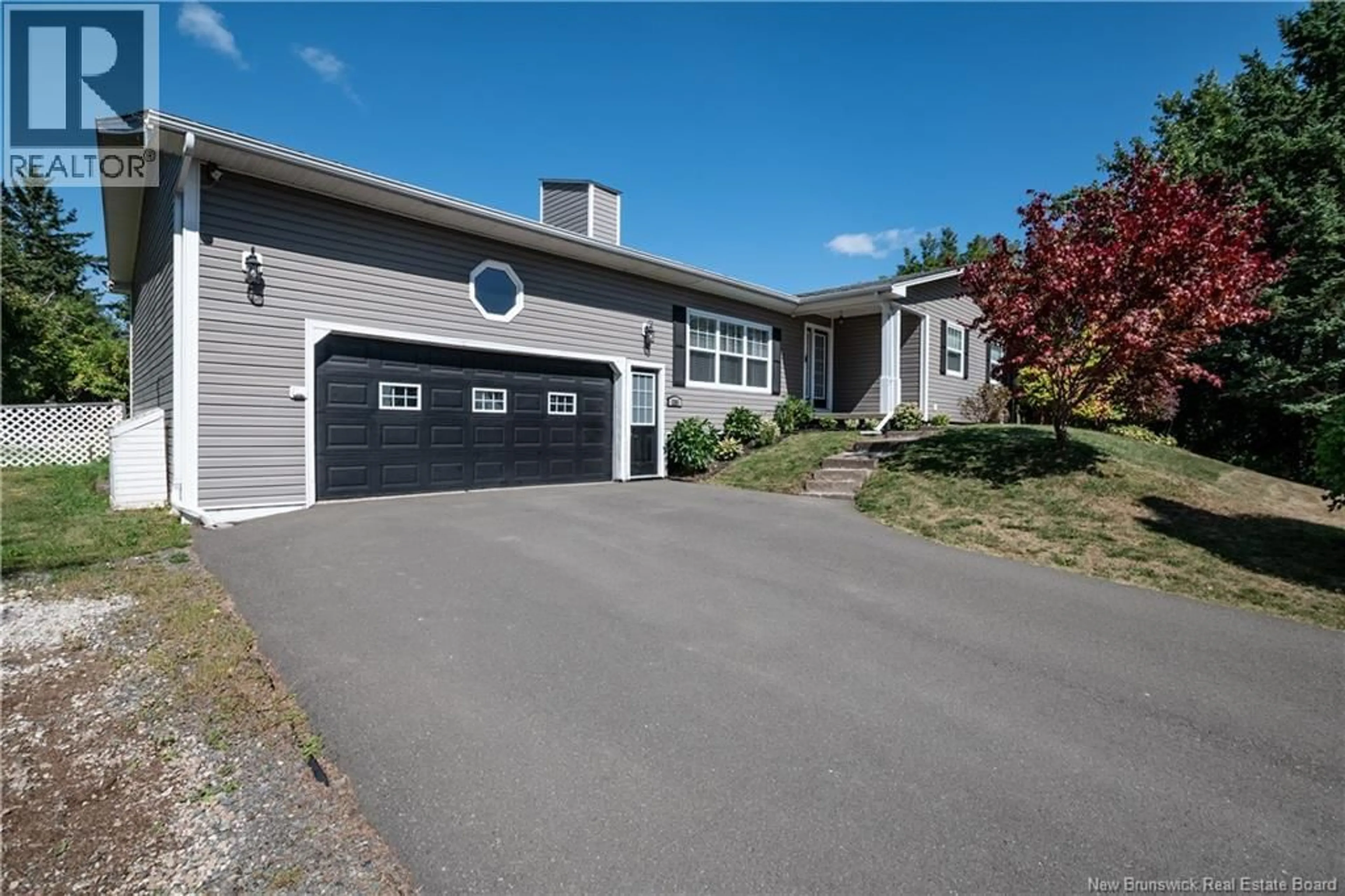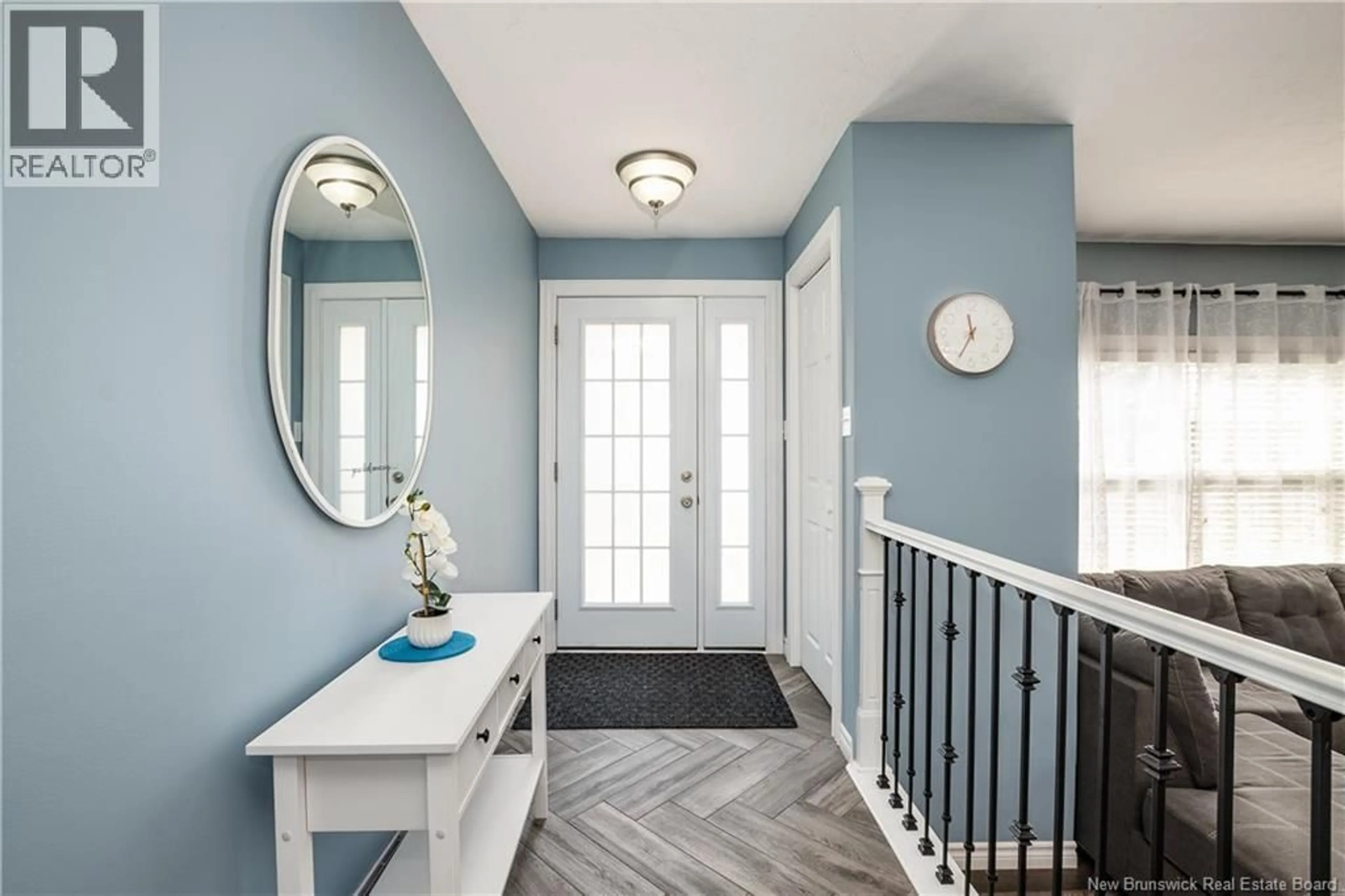3261 MOUNTAIN ROAD, Moncton, New Brunswick E1G2X1
Contact us about this property
Highlights
Estimated valueThis is the price Wahi expects this property to sell for.
The calculation is powered by our Instant Home Value Estimate, which uses current market and property price trends to estimate your home’s value with a 90% accuracy rate.Not available
Price/Sqft$190/sqft
Monthly cost
Open Calculator
Description
Welcome to 3261 Mountain Road! A lovely bungalow offering the perfect combination of space, comfort, and privacy, all just minutes from city amenities. Tucked away on a generous lot, this home is ideal for those who appreciate a peaceful setting without sacrificing convenience. Step inside to discover a bright and spacious main floor with a flowing layout. The welcoming eat-in kitchen opens into a cozy sunken living room, ideal for relaxing or entertaining. Down the hall, youll find three well-sized bedrooms, including a primary suite with its own private 4-piece bathroom, creating a perfect personal retreat. The lower level provides even more functional space, including a versatile open area that can serve as a second living room, games area, or family hangout spot. A quiet home office complete with a wood-burning fireplace adds charm and warmth, perfect for work-from-home days or a quiet reading nook. Youll also enjoy an extra room that can be a dedicated fitness room, and a spacious laundry area, and a non-conforming fourth bedroom, ideal for guests or additional storage. Theres even a cold storage room to help keep your preserves and pantry items organized. Outside, the private backyard offers the ultimate relaxation zone with a hot tub tucked into a peaceful setting, perfect for winding down at the end of the day or hosting close friends for a quiet evening. FAST CLOSING AVAILABLE. Dont miss this opportunity to view this property today. (id:39198)
Property Details
Interior
Features
Main level Floor
Living room
16'6'' x 13'6''Dining room
9'9'' x 13'7''Kitchen
15'1'' x 13'11''Bedroom
8'10'' x 18'1''Property History
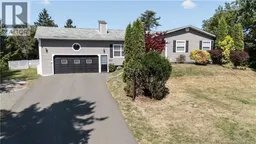 49
49
