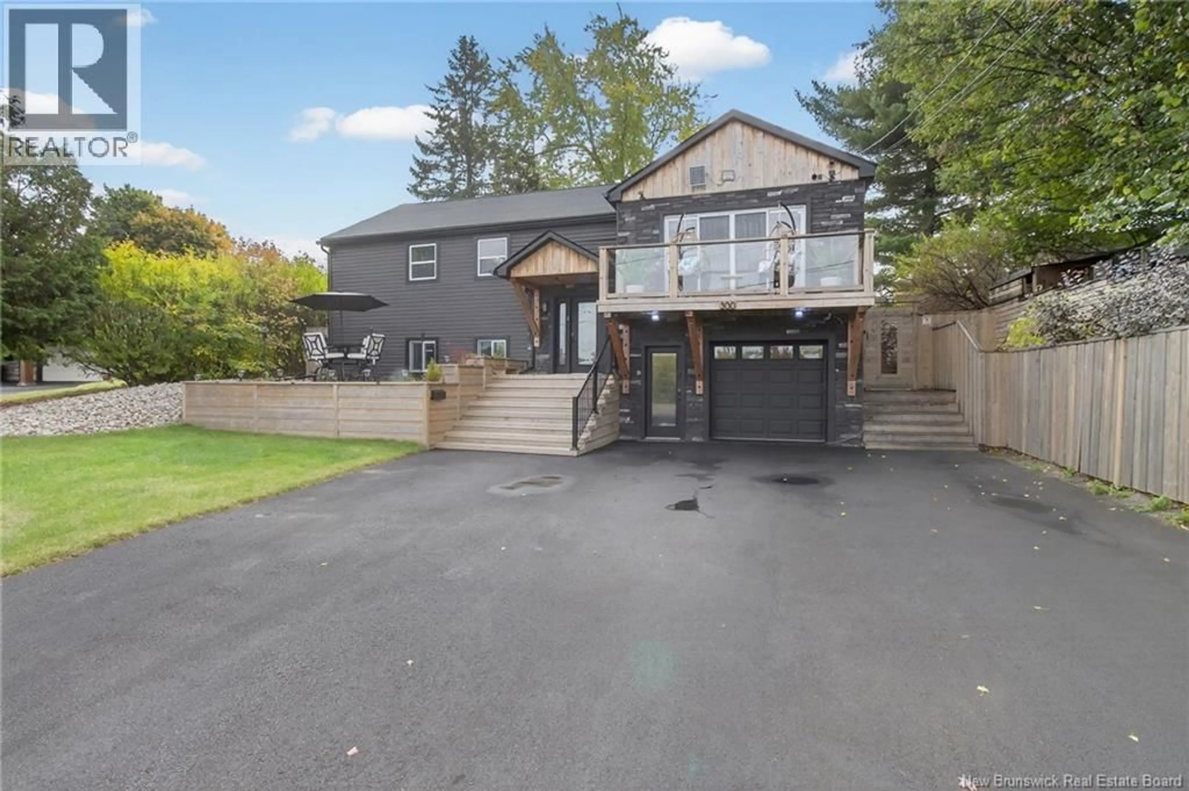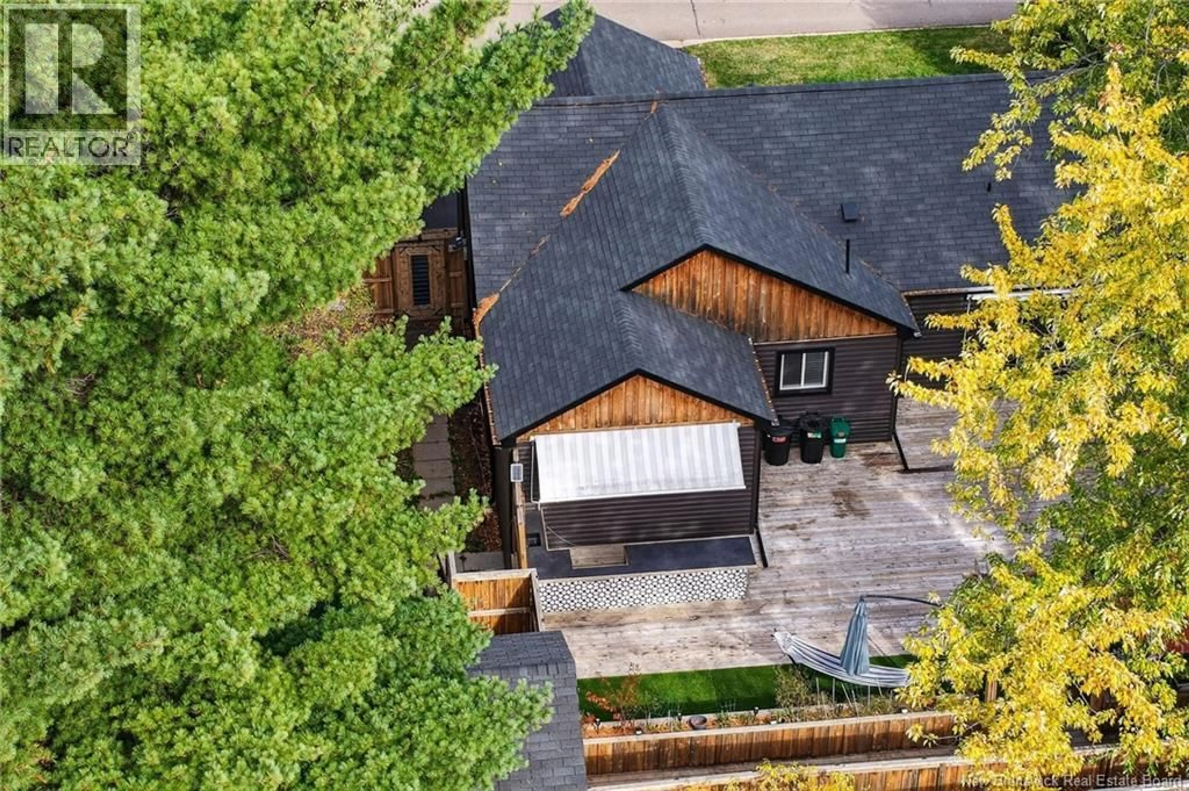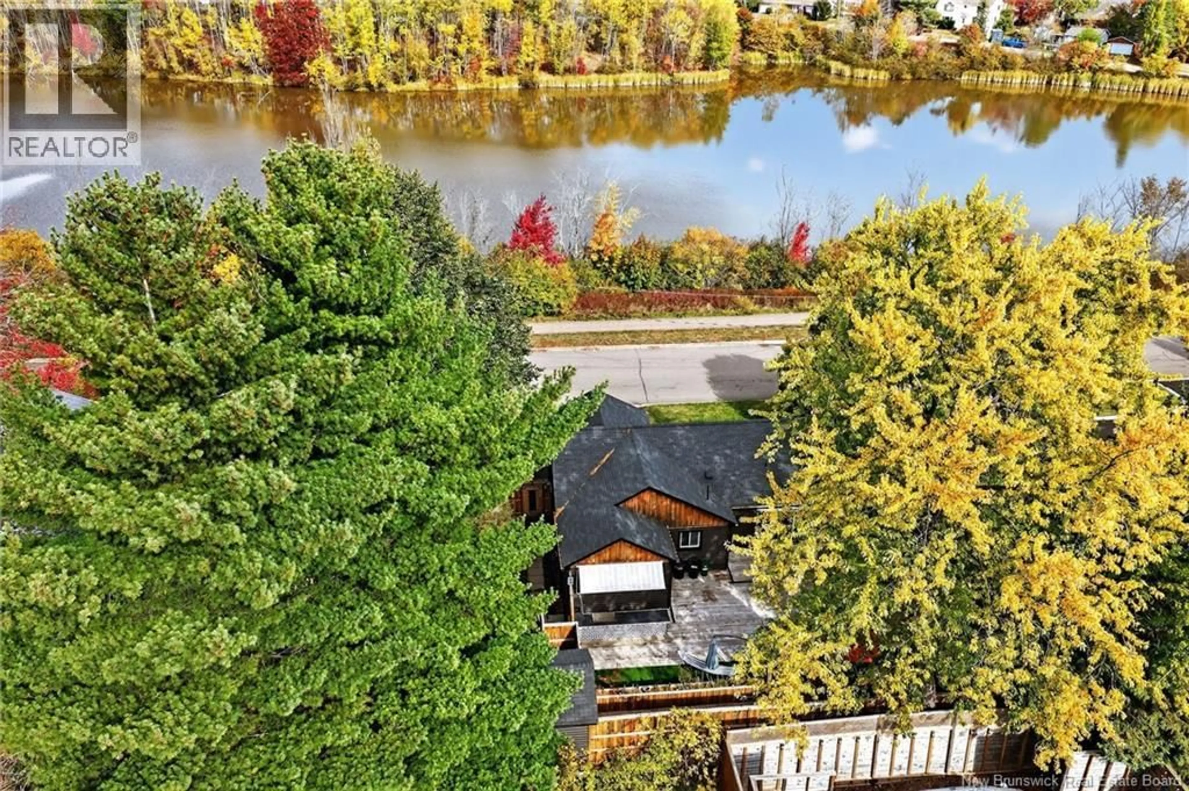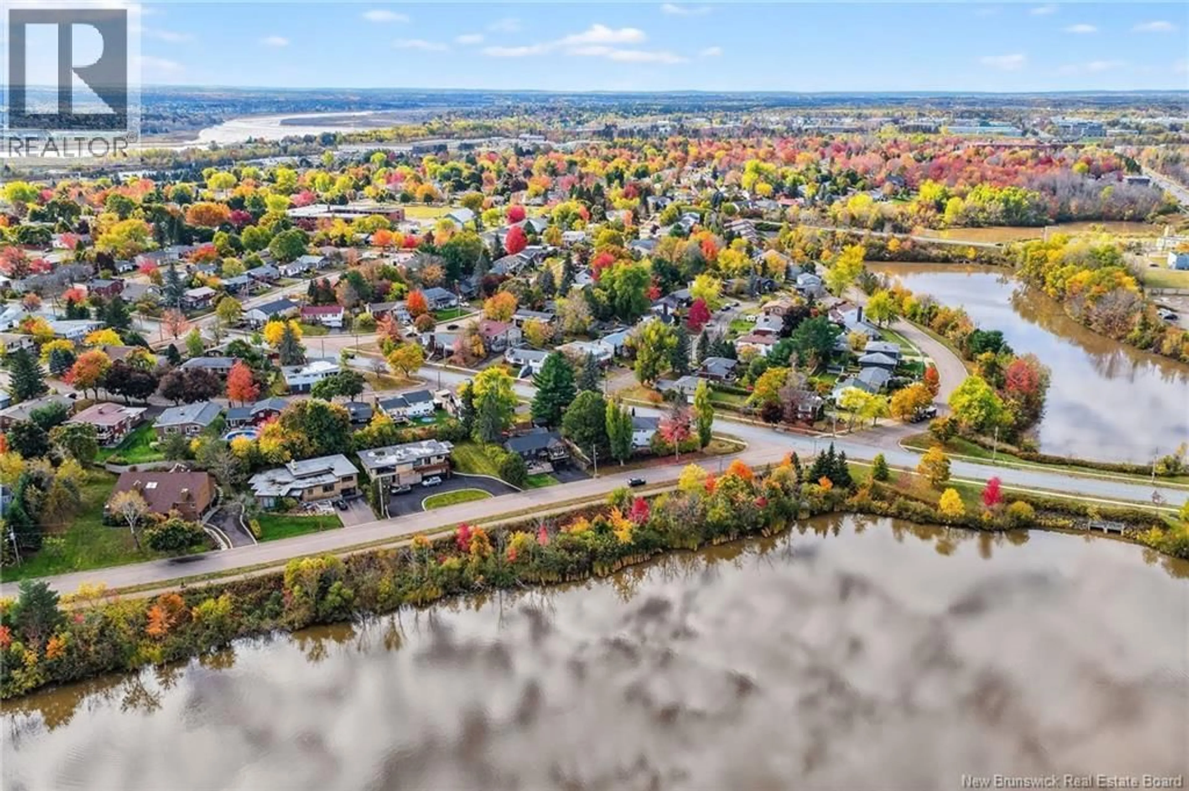300 WESTMOUNT BOULEVARD, Moncton, New Brunswick E1E1V5
Contact us about this property
Highlights
Estimated valueThis is the price Wahi expects this property to sell for.
The calculation is powered by our Instant Home Value Estimate, which uses current market and property price trends to estimate your home’s value with a 90% accuracy rate.Not available
Price/Sqft$219/sqft
Monthly cost
Open Calculator
Description
GREAT OPPORTUNITY! FAMILY HOME or Investment property overlooking the Jones Lake in Moncton. Upon entry, you are greeted by an open foyer that sets the tone for the home's inviting atmosphere. The open concept living room features an electric fireplace, creating a cozy focal point and patio doors lead to a balcony where you can soak in breathtaking views of Jones Lake. The kitchen boasts a large island with a butcher block counter, granite counters on other cabinets, an undermount sink, stylish backsplash, & modern appliances. The adjacent dining area is perfect for hosting gatherings. A walk-in pantry, complete with a sink, microwave, and ample storage. The main level also includes a 2pc bathroom with laundry facilities. The spacious master suite is a retreat in itself, featuring a walk-in closet and a spa-like 5PC ensuite. Indulge in luxury with a soaker tub and a walk-in tile shower. Descending to the lower level, you'll find a well-designed family room with a bar. This level also includes a 4PC bathroom and 3 bedrooms, providing ample room for the whole family. The garage has been transformed into a home theatre, offering a unique entertainment experience. Step into the backyard oasis, complete with a covered gazebo and bar, providing the perfect setting for outdoor gatherings in a private, tranquil setting. This home is perfectly suited for an airbnb and already has summer bookings! Ask about the option to purchase fully furnished! (id:39198)
Property Details
Interior
Features
Basement Floor
4pc Bathroom
7'2'' x 6'3''Family room
16'10'' x 14'1''Bedroom
11'1'' x 13'10''Bedroom
10'9'' x 13'8''Property History
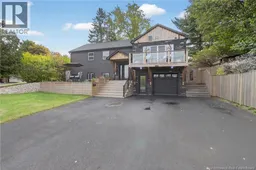 48
48
