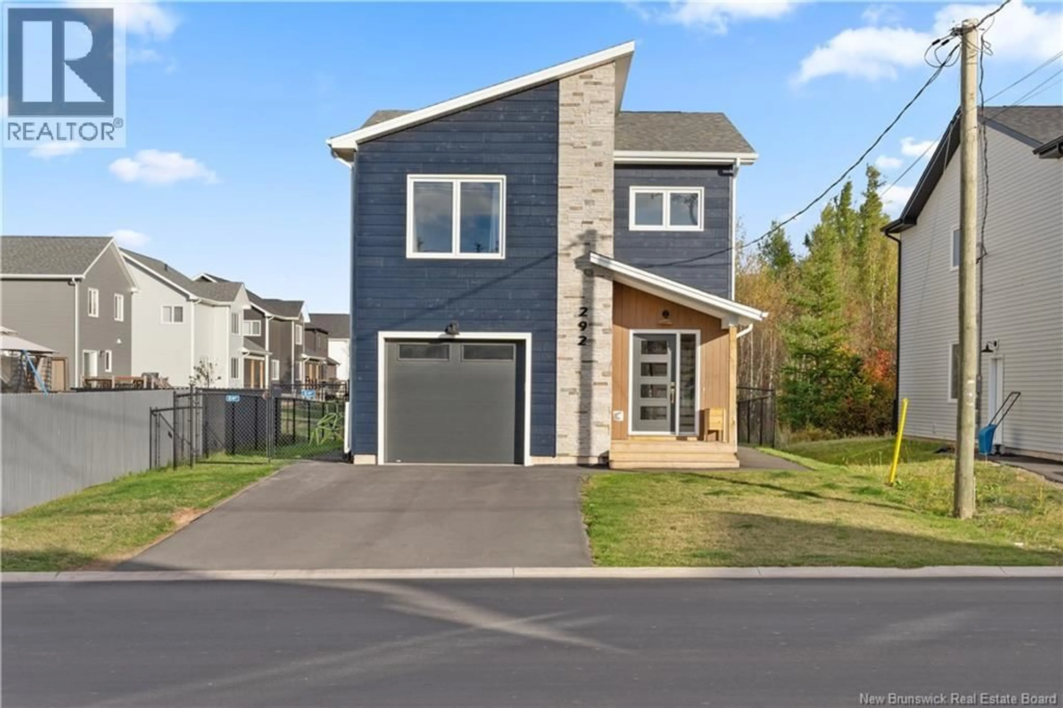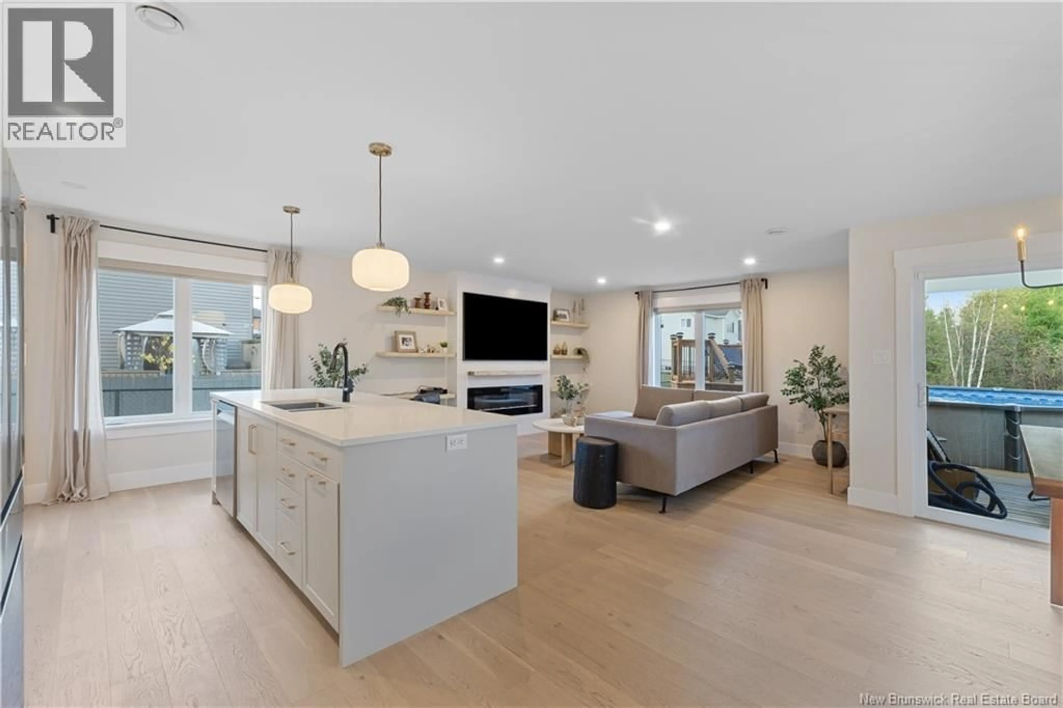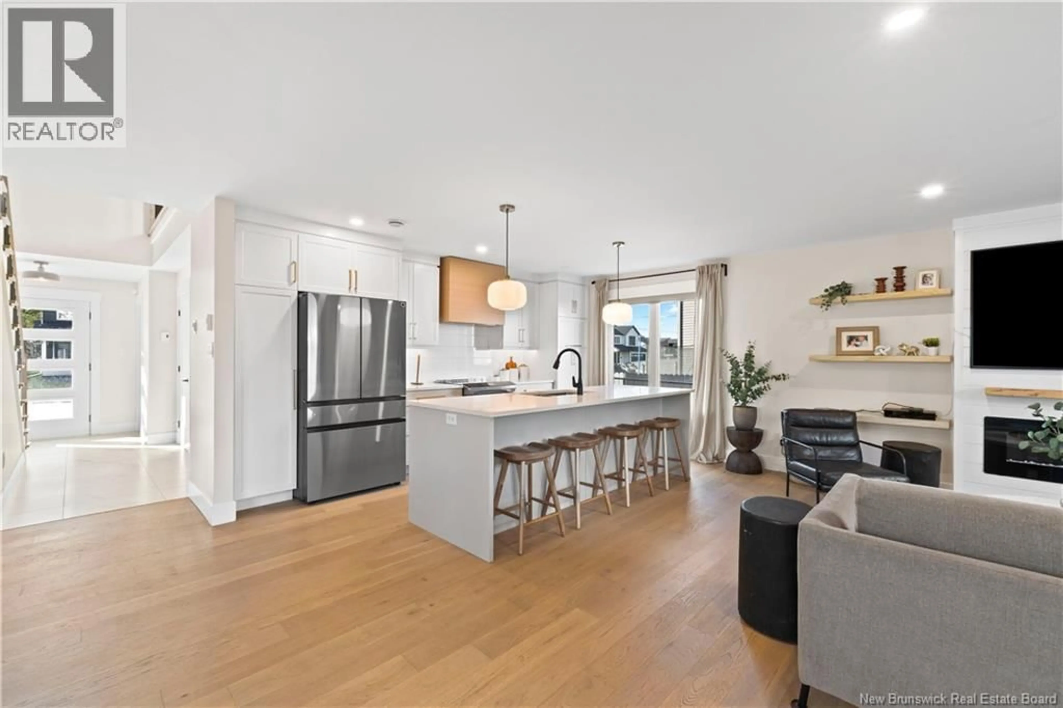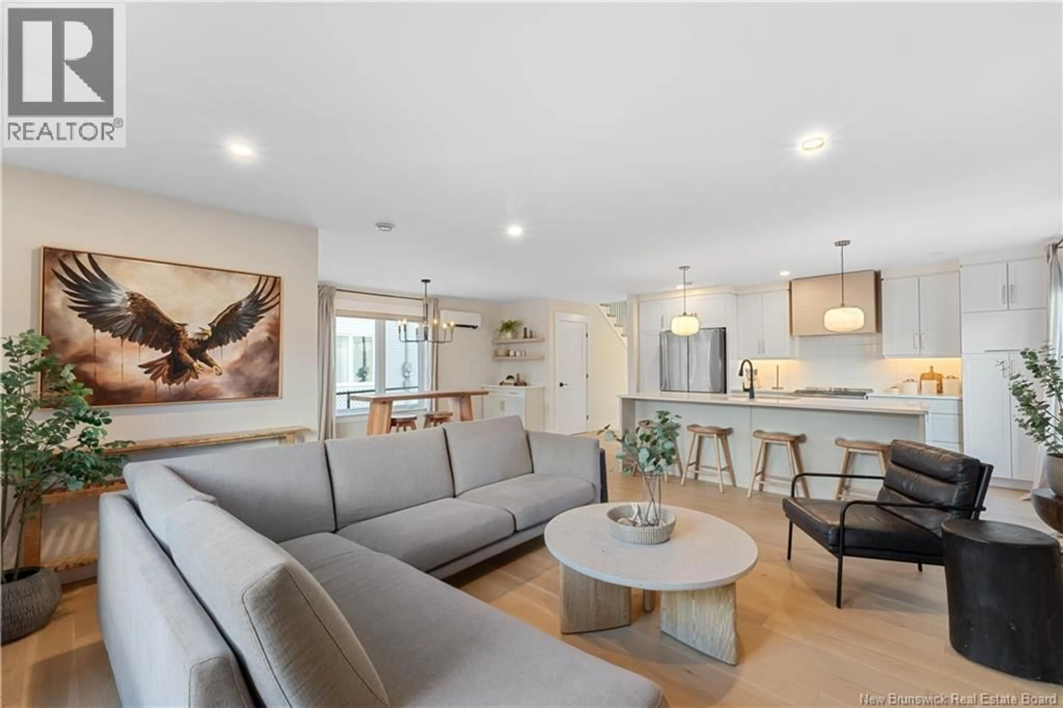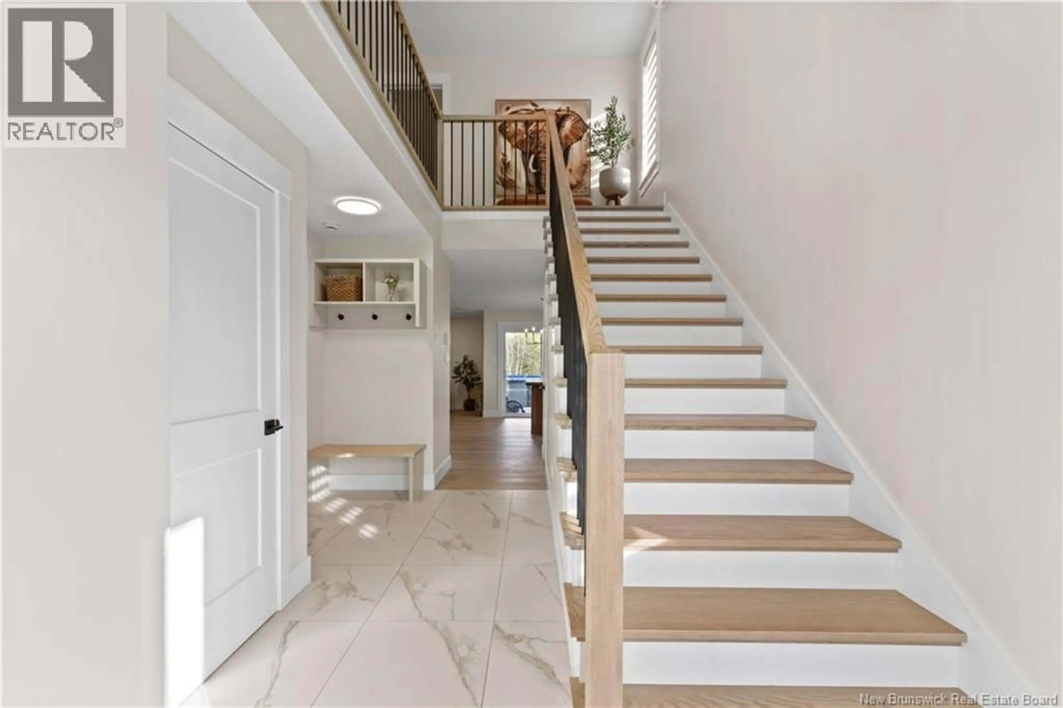292 FALCON DRIVE, Moncton, New Brunswick E1G6J6
Contact us about this property
Highlights
Estimated valueThis is the price Wahi expects this property to sell for.
The calculation is powered by our Instant Home Value Estimate, which uses current market and property price trends to estimate your home’s value with a 90% accuracy rate.Not available
Price/Sqft$251/sqft
Monthly cost
Open Calculator
Description
//SIDE ENTRANCE//IN-LAW POTENTIAL//FULLY FINSISHED// Discover this 2,270 sq. ft. home, thoughtfully designed for both entertaining and family living. The main floor offers a bright, open layout featuring a spacious kitchen, dining area, and living room complete with a custom fireplace. A convenient powder room and access to the covered deck make this level both functional and inviting. Upstairs, retreat to the primary suite, which boasts a walk-in closet and a luxurious ensuite with double sinks, a soaker bathtub, and a separate shower. Two additional bedrooms, another full bath, a laundry room, and plenty of closet space complete the upper level. The finished basement extends your living space with a large family room and bar area, a full bath, a utility room, storage, and a separate entranceperfect for guests or additional living flexibility. This home comes fully equipped with modern upgrades including landscaping, a paved driveway, heat pump, mini-splits for cost efficiency, and coverage under the Lux Residential Warranty Program. To top it off, the property backs onto a tree belt, offering added privacy and a serene setting. (id:39198)
Property Details
Interior
Features
Second level Floor
Bedroom
13'4'' x 11'3''4pc Bathroom
5'6'' x 11'3''Other
8'10'' x 11'3''Bedroom
10'8'' x 11'3''Exterior
Features
Property History
 39
39
