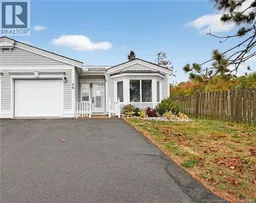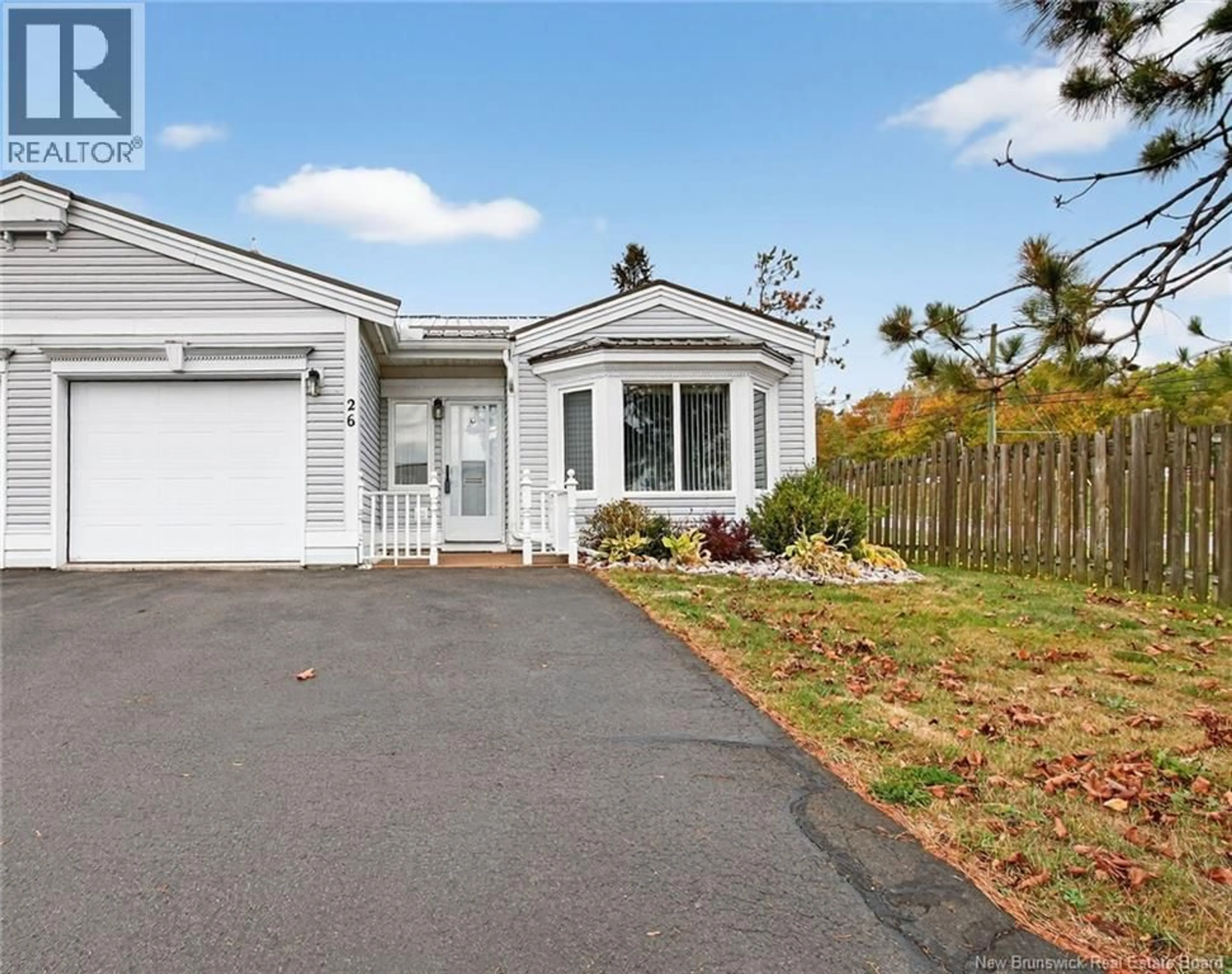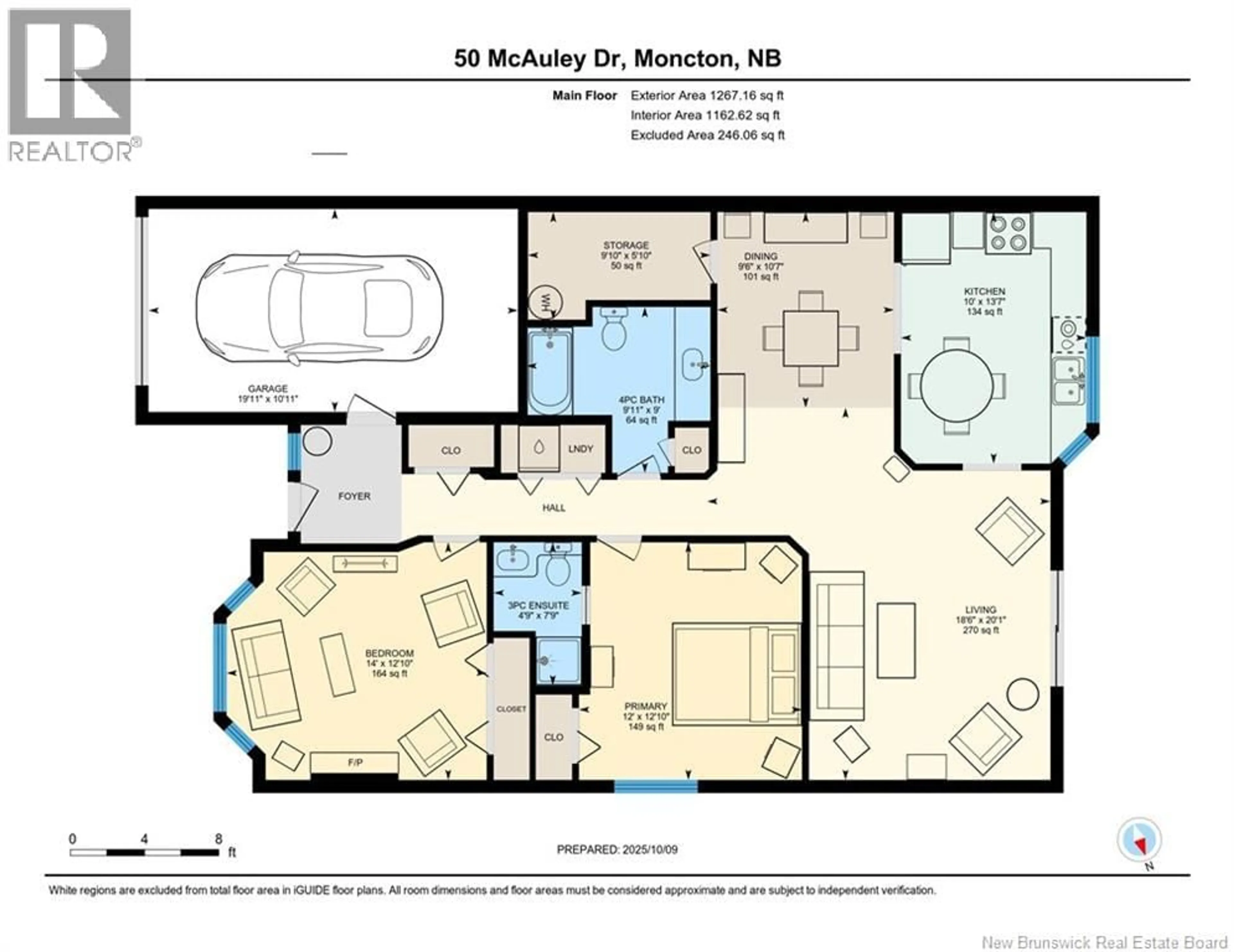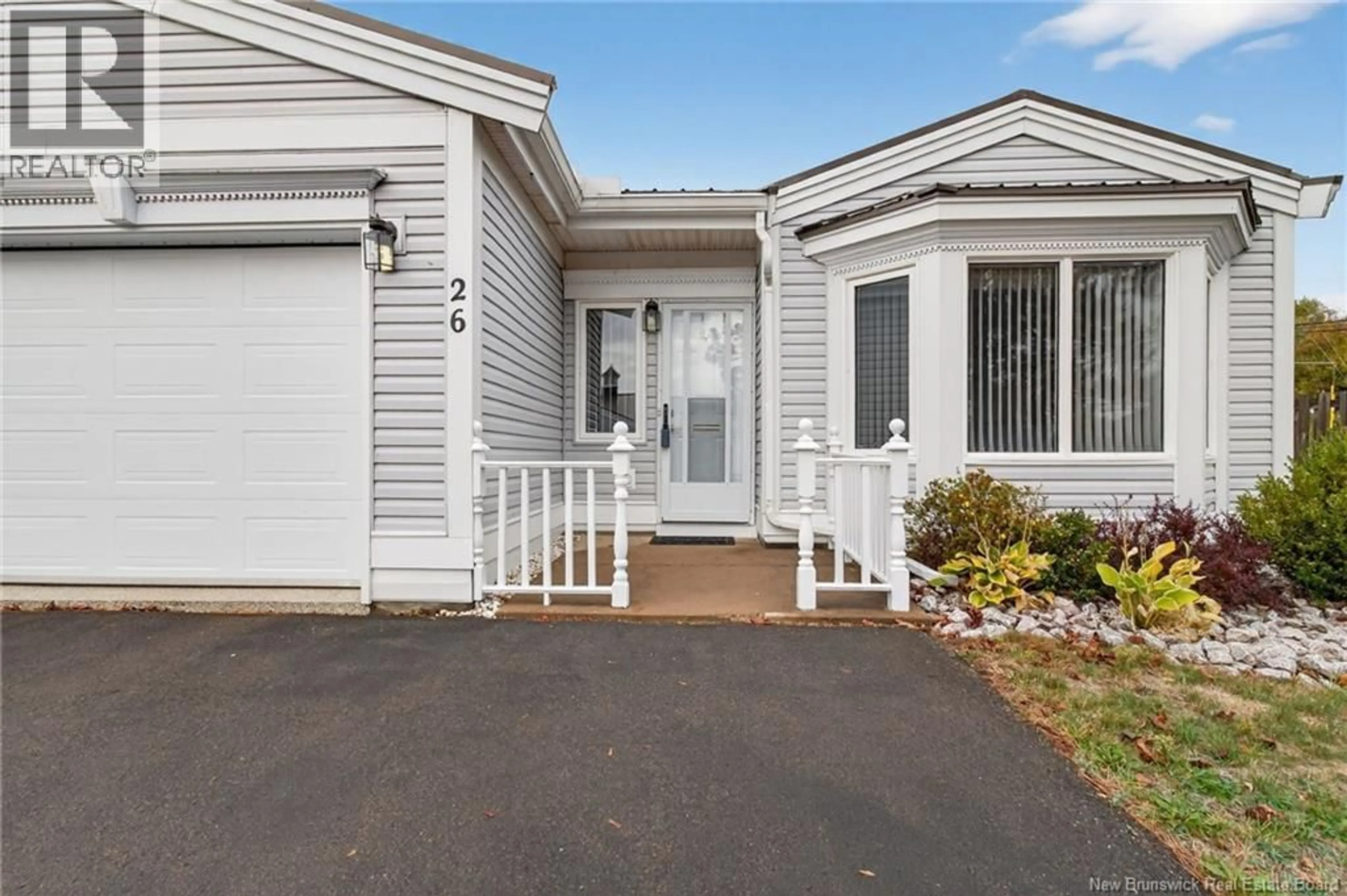26 - 50 MCAULEY DRIVE, Moncton, New Brunswick E1A6R2
Contact us about this property
Highlights
Estimated valueThis is the price Wahi expects this property to sell for.
The calculation is powered by our Instant Home Value Estimate, which uses current market and property price trends to estimate your home’s value with a 90% accuracy rate.Not available
Price/Sqft$257/sqft
Monthly cost
Open Calculator
Description
Welcome to EASE OF LIVING in The Village Condominiums just off Shediac Rd, close to major amenities. This spacious, 2 BEDROOM, 2 BATH END UNIT Condo features ATTACHED GARAGE and METAL ROOF; cozy and comfortable living without all the work. As you enter this beautiful home, youll be welcomed to a foyer which has door access to garage with EPOXY FLOOR; all ready for the winter months. Walk through into the very large Living Room with bright skylights and vaulted ceiling to add to the spacious feel. Sliding Doors from the LR lead to the large back deck w/ privacy wall & lovely backyard w/ Storage Shed. The Dining Room is large and well suited to hosting those family holiday dinners. The Kitchen is well designed with plenty of cabinets and countertop space for cooking & baking and even room for an eat-in kitchen table. The beautiful bright kitchen window overlooks the backyard. The Primary Bedroom is well-sized and boasts a 3PC Ensuite for convenience. Across the hall is the main 4 PC Family Bath. At the front of the home is Bedroom 2 with a gorgeous bay window that can double as Den or Office; a beautiful bright room to work or unwind. Laundry is conveniently located in the hall between the 2 bedrooms, and off the Dining Room is a separate storage/utility room. This warm & inviting home has it all-offering convenient living on one level, a garage, partially fenced, end unit, all well situated in a wonderful Condo community. A MUST SEE. See attached FLOOR PLAN & VIRTUAL TOUR. (id:39198)
Property Details
Interior
Features
Main level Floor
Storage
5'10'' x 9'10''4pc Bathroom
9'0'' x 9'11''Bedroom
12'10'' x 14'0''3pc Ensuite bath
7'9'' x 4'9''Condo Details
Inclusions
Property History
 47
47



