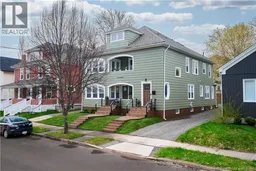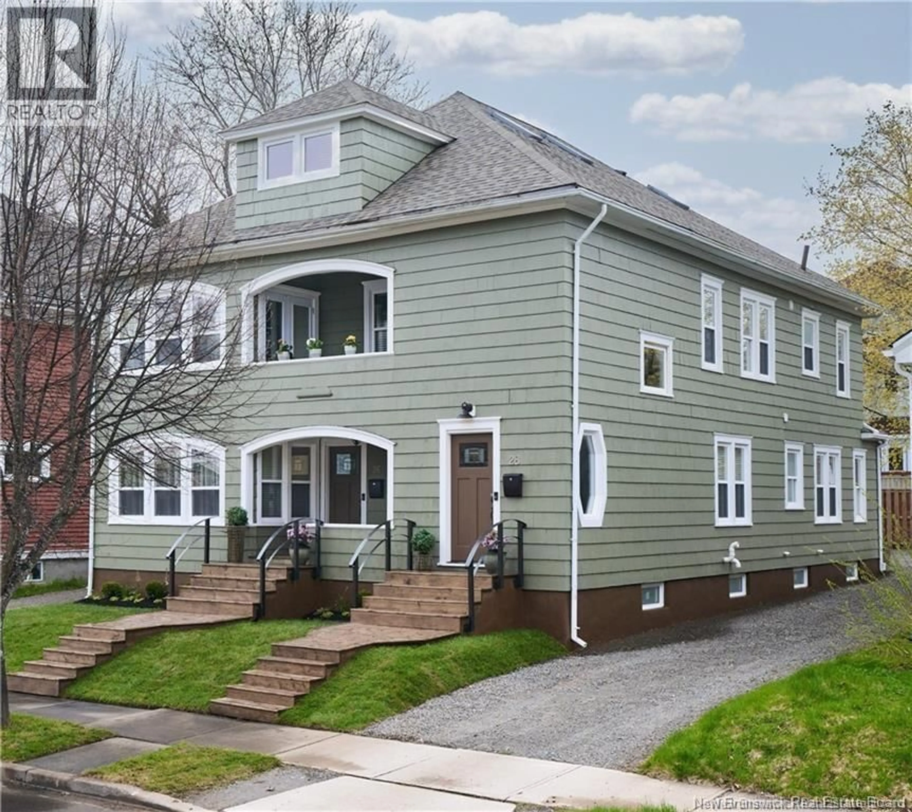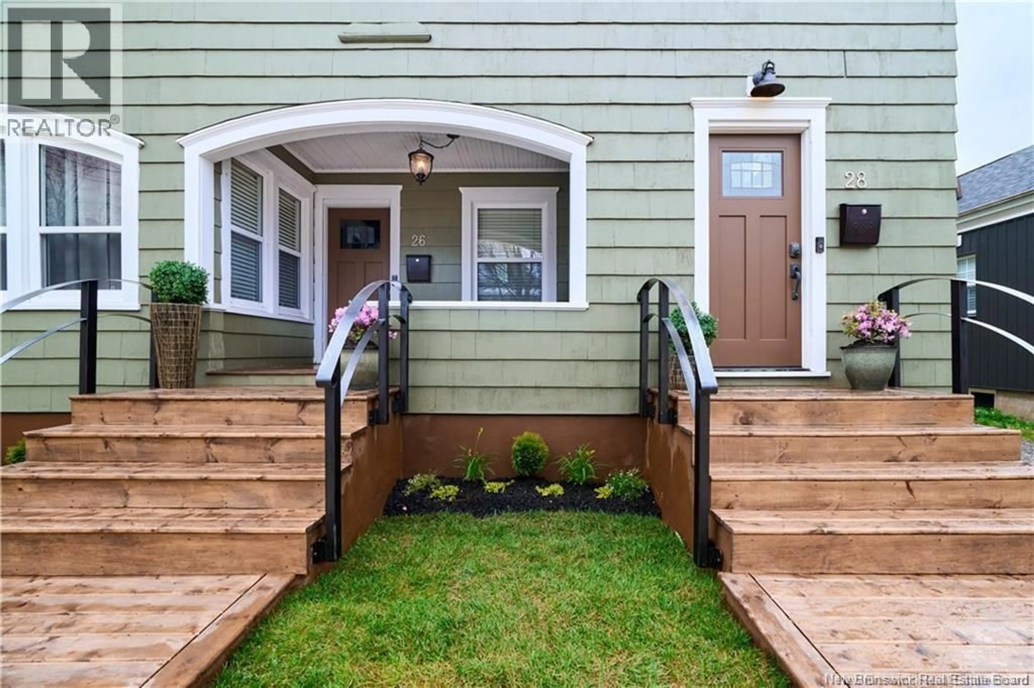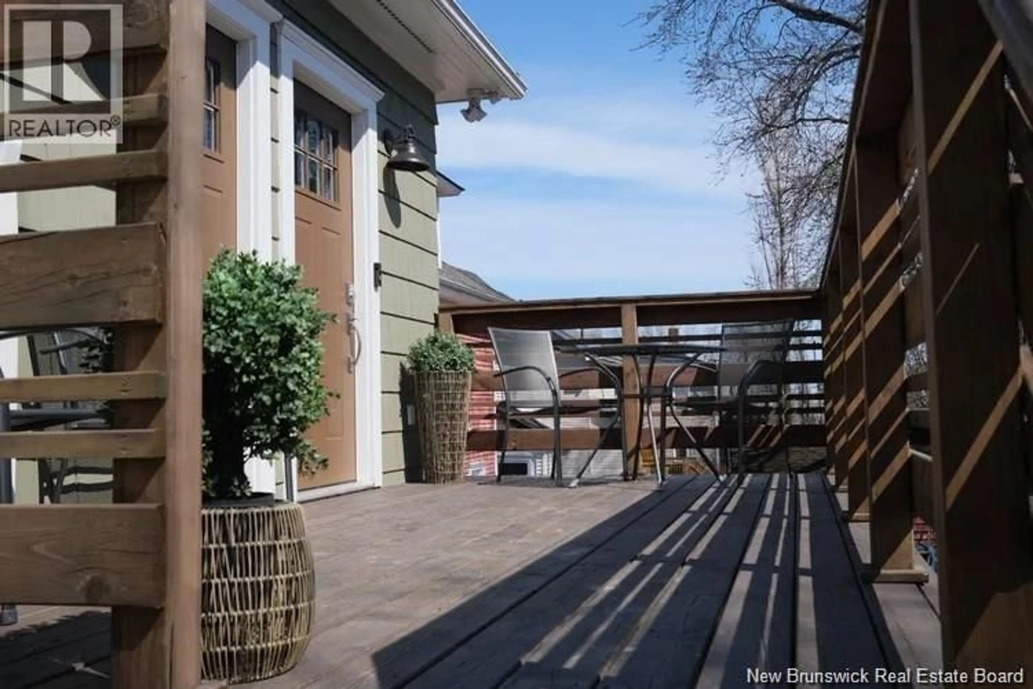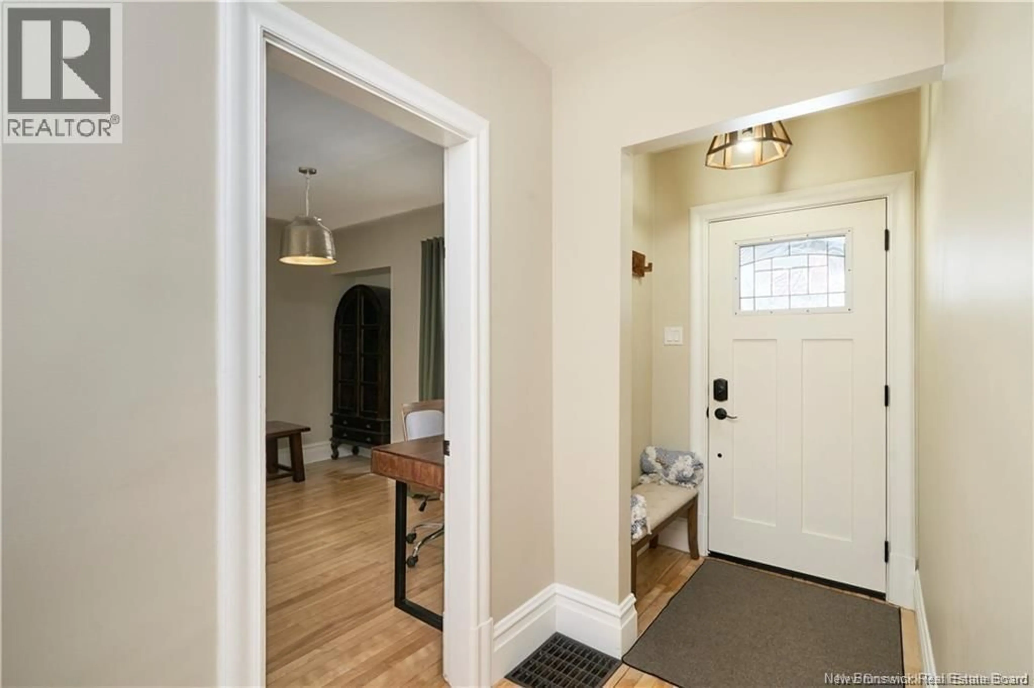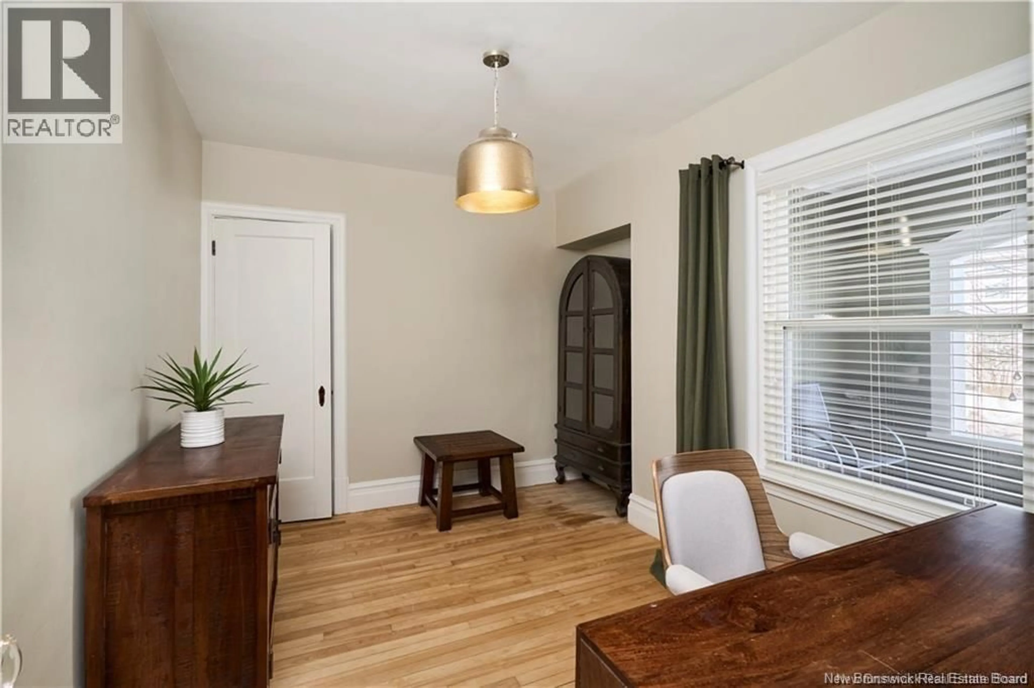26-28-28A CORNELL STREET, Moncton, New Brunswick E1C2W1
Contact us about this property
Highlights
Estimated valueThis is the price Wahi expects this property to sell for.
The calculation is powered by our Instant Home Value Estimate, which uses current market and property price trends to estimate your home’s value with a 90% accuracy rate.Not available
Price/Sqft$226/sqft
Monthly cost
Open Calculator
Description
Bienvenue / Welcome to 26-28-28A Cornell Street, Moncton. Few triplexes can rival the level of luxury, attention to detail, and sheer quality found here making this an extraordinary opportunity for the discerning buyers. Whether as your dream home or a high-end income property, this turnkey multi-unit residence offers refined design, flexible living, and unmatched warmth. Originally built in 1930 and fully restored over a 26-month period, this remarkable triplex blends historic character with modern luxury. Every inch has been thoughtfully reimagined, from the preserved original woodwork to the revitalized cedar shingles, creating a timeless residence thats both classic and contemporary. With 7 bedrooms, 3 bathrooms, and over 4,400 sq. ft., each level offers its own distinct charm. The main floor radiates rustic chic with 9-ft ceilings, original hardwood floors, a brand-new chefs kitchen with slate GE Profile appliances, heated floors, and a gas stove. The second floor mirrors this elegance with a modern vintage flair, a renovated kitchen and bath, and inviting front and back verandas. The third-floor luxury loft is a true retreat, featuring 12-ft cedar ceilings, seven skylights, and a spa-inspired bathroom with heated floors and a soaking tub. Experience unparalleled elegance and craftsmanship in a residence that is as unique as it is timeless, truly a one-of-a-kind treasure in Moncton. (id:39198)
Property Details
Interior
Features
Third level Floor
4pc Bathroom
5'0'' x ''Other
6'2'' x 7'0''Bedroom
8'0'' x 12'0''Dining room
7'0'' x 12'0''Property History
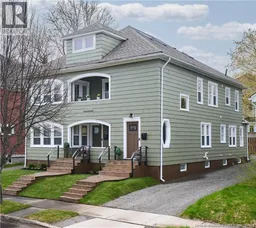 50
50