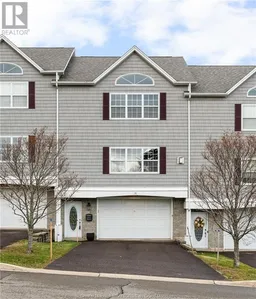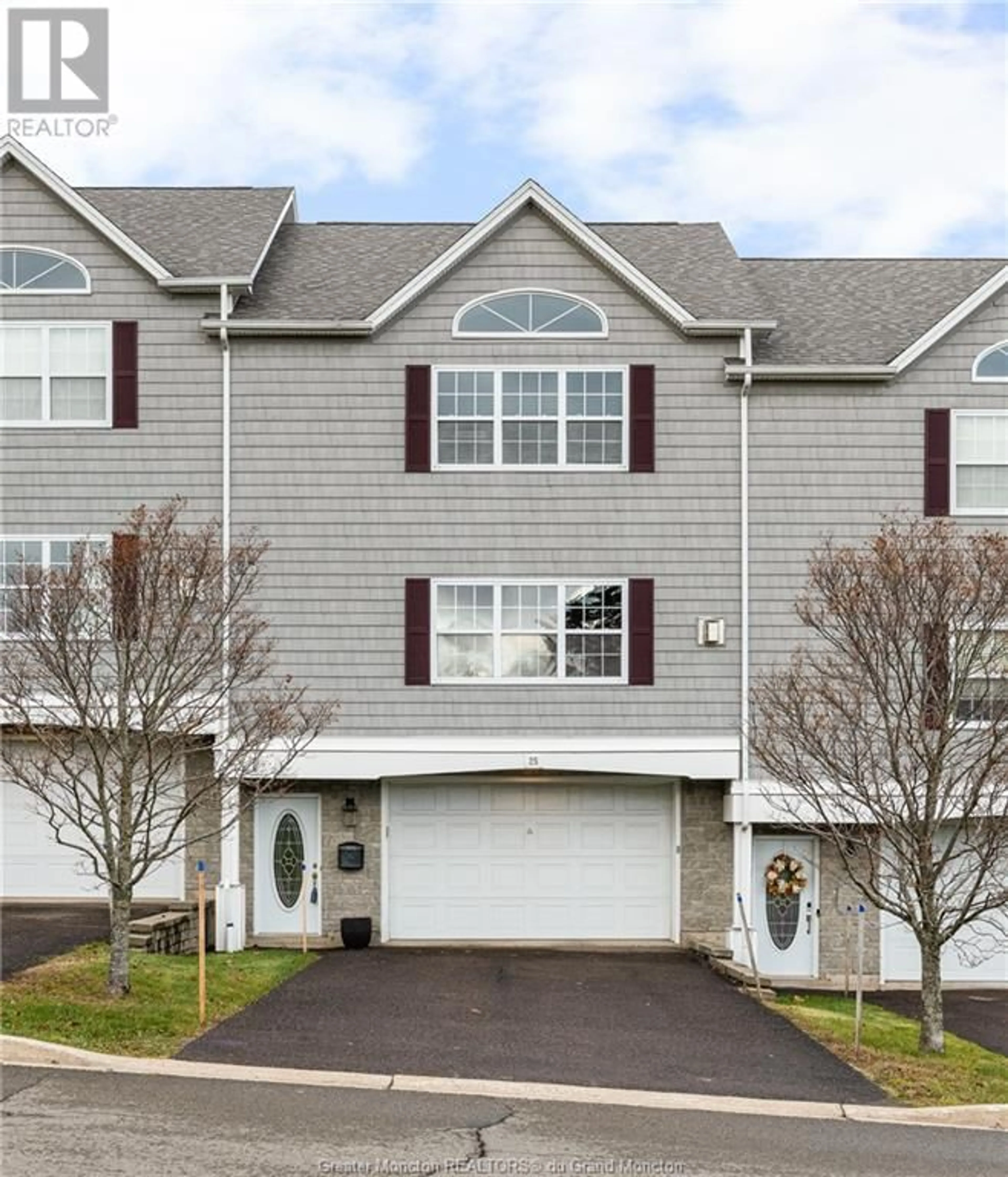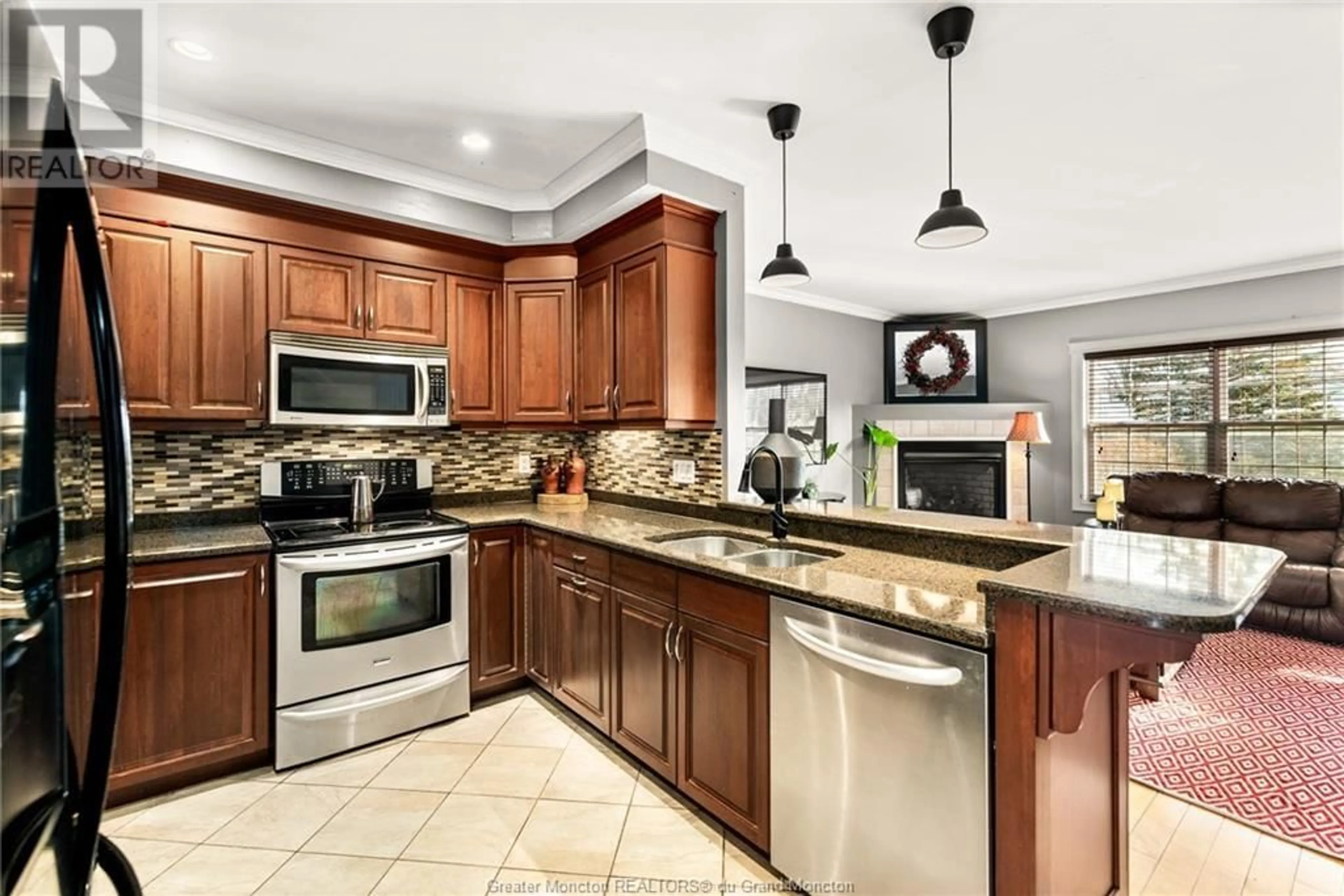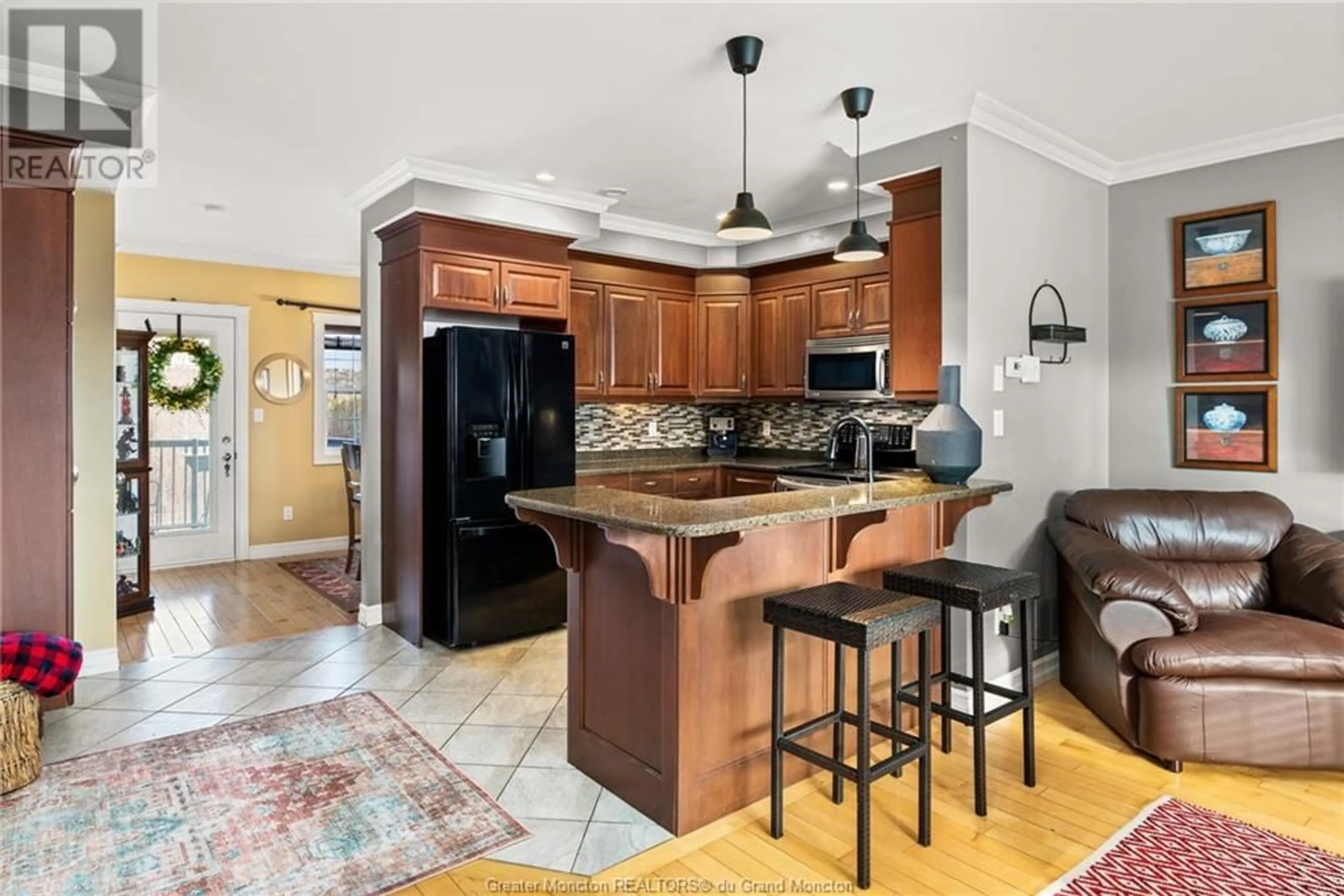25 Bulman Unit#2, Moncton, New Brunswick E1G1G9
Contact us about this property
Highlights
Estimated ValueThis is the price Wahi expects this property to sell for.
The calculation is powered by our Instant Home Value Estimate, which uses current market and property price trends to estimate your home’s value with a 90% accuracy rate.Not available
Price/Sqft$170/sqft
Days On Market27 days
Est. Mortgage$1,610/mth
Tax Amount ()-
Description
CONVENIENT LOCATION // NATURAL GAS HEATING & FIREPLACE // PEACE OF MIND LIVING // UNIQUE DESIGN // 3 BEDROOMS+ // 3 BATHROOMS, LARGE GARAGE // GREAT VIEWS // ENERGY EFFICIENT (average of $230/month for electricity & gas). Welcome to 25 Bulman Drive in Moncton North! The ground level offers a large garage with storage, utility room and games room that leads you to the backyard. Ascend to the 2nd level ideal to entertain; it offers an open concept Kitchen with granite countertops, plenty of cabinets that is open to your formal living room with luxurious natural gas fireplace. This level is completed with a Formal Dining Room (giving access to back deck offering great views), 2pc powder room and laundry. The unique 3rd level is sure to exceed your expectations! You will find 2 bedrooms with family bath along with a Primary Bedroom Area that offers several options for its usage. The current owners have arranged a family room area next to the walking closet and adjoining the 3 piece ensuite bathroom and have arranged the bedroom area in its very own open loft. Could make an amazing home office! The low condo fees give you peace of mind with a good reserve fund and include snow removal, lawn care, exterior maintenance and more. Additional features include a composite deck, air conditioning, central vacuum and some new windows. Excellent location, near amenities and a great potential investment for a rental property. Call your licensed representative to arrange a viewing! (id:39198)
Property Details
Interior
Features
Second level Floor
Living room
Kitchen
Dining room
2pc Bathroom
Condo Details
Amenities
Street Lighting
Inclusions
Property History
 28
28




