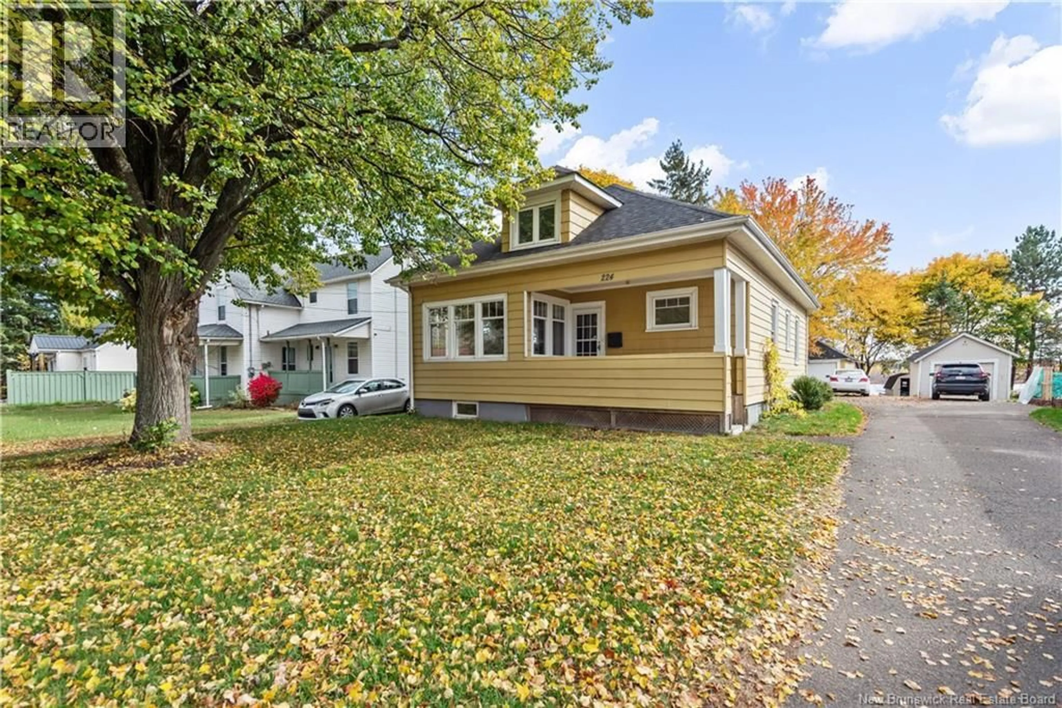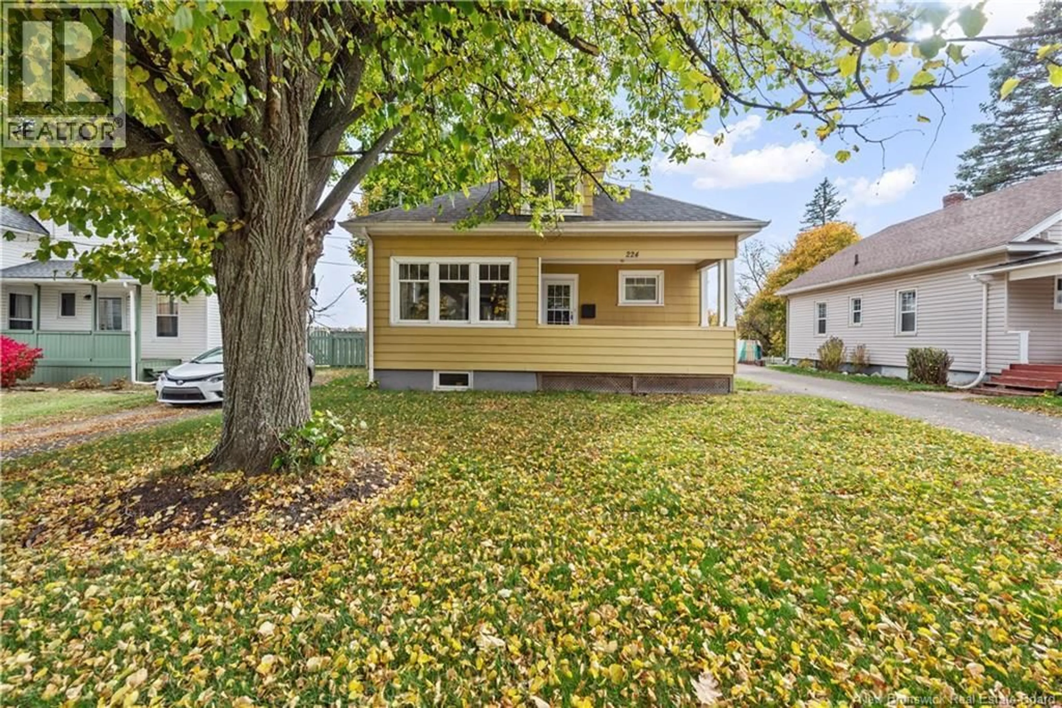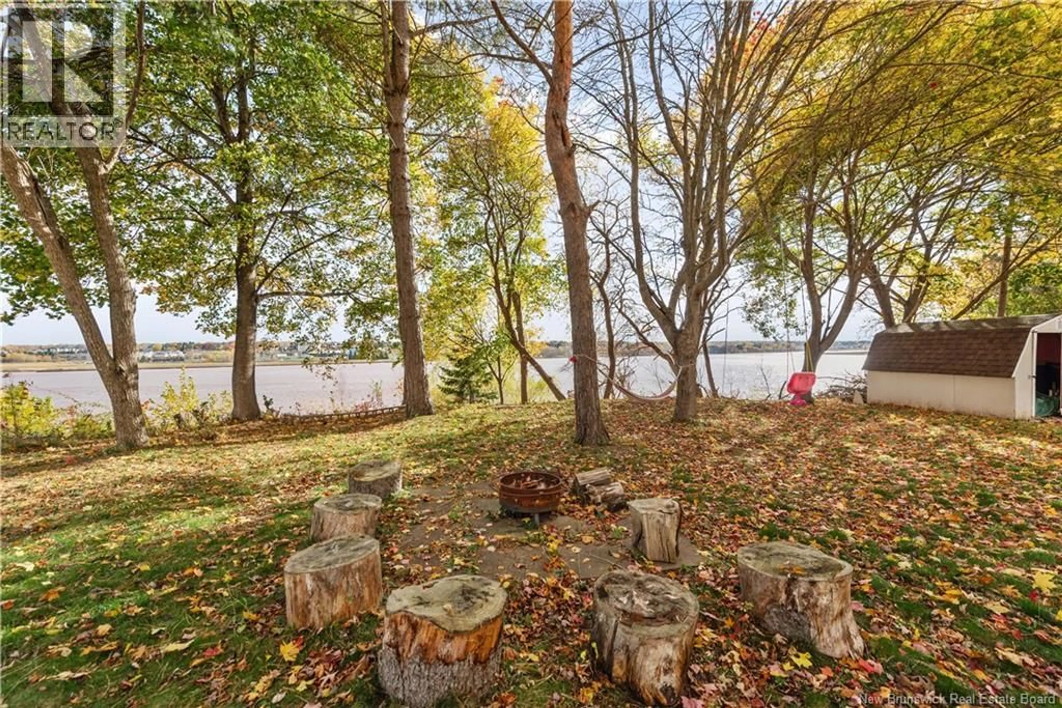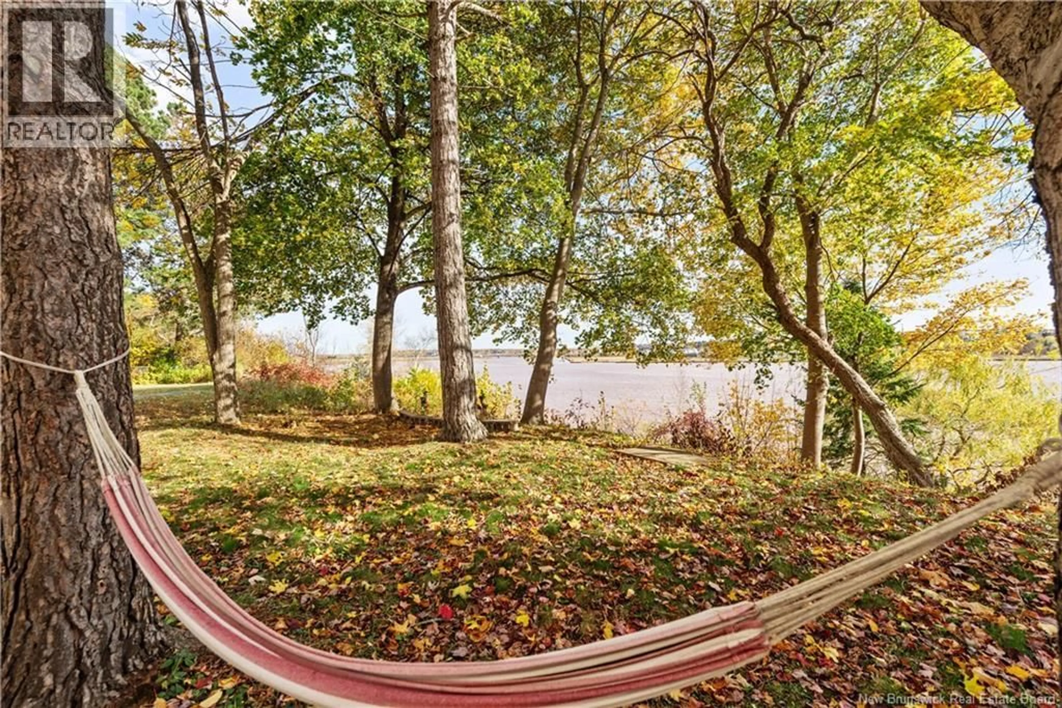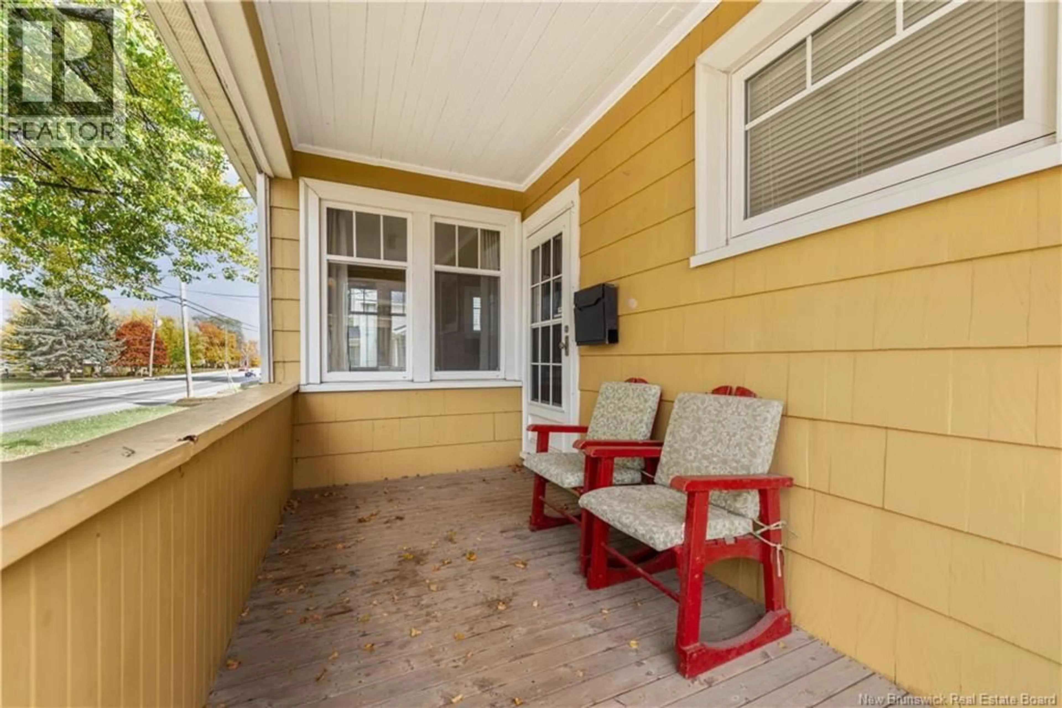244 SALISBURY ROAD, Moncton, New Brunswick E1E1A7
Contact us about this property
Highlights
Estimated valueThis is the price Wahi expects this property to sell for.
The calculation is powered by our Instant Home Value Estimate, which uses current market and property price trends to estimate your home’s value with a 90% accuracy rate.Not available
Price/Sqft$221/sqft
Monthly cost
Open Calculator
Description
WATERFRONT LIVING WITHIN MONCTON CITY LIMITS! This beautifully maintained Victorian-style home perfectly blends timeless charm with modern updates, all while offering breathtaking views of the Peticodiac River. Step inside to discover a warm and inviting main level featuring a bright sunroom where you can relax and enjoy the stunning water views. The newly updated kitchen flows effortlessly into a formal dining area and spacious living room, ideal for entertaining. Two comfortable bedrooms and a full bathroom complete this level. Upstairs, the primary suite is a peaceful retreat with a stylish 2-piece ensuite, a walk-in closet, and an attached office areaperfect for remote work or a cozy reading nook. The unfinished lower level provides ample storage space and includes a laundry area, offering plenty of potential for future development. Outside, the property is beautifully landscaped with mature trees, creating a sense of privacy and tranquility. A small detached garage provides convenient storage for lawn care equipment or tools. Enjoy the best of both worldswaterfront living with easy access to all the city amenities Moncton has to offer, including restaurants, shops, schools, medical clinics, hospitals, the universities, outdoor parks, Costco, shopping centers and much more. Easy highway access. This unique property offers character, comfort, and convenience in one exceptional package. Dont miss the chance to make this modern Victorian waterfront gem your new home! (id:39198)
Property Details
Interior
Features
Second level Floor
Other
5'7'' x 5'10''2pc Ensuite bath
5'9'' x 5'10''Primary Bedroom
20'6'' x 45'0''Property History
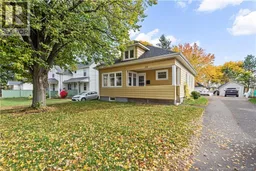 31
31
