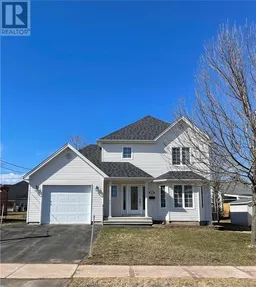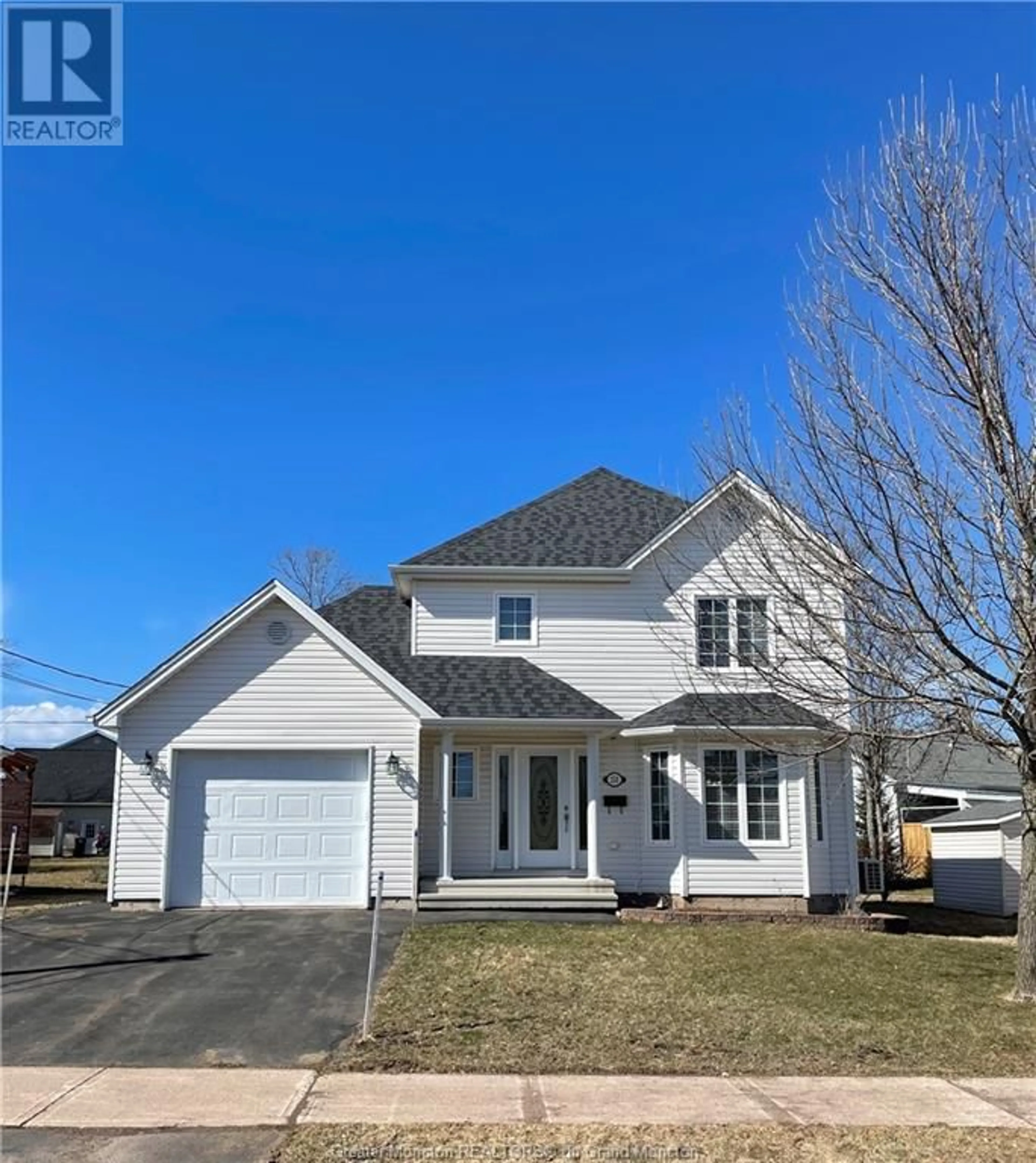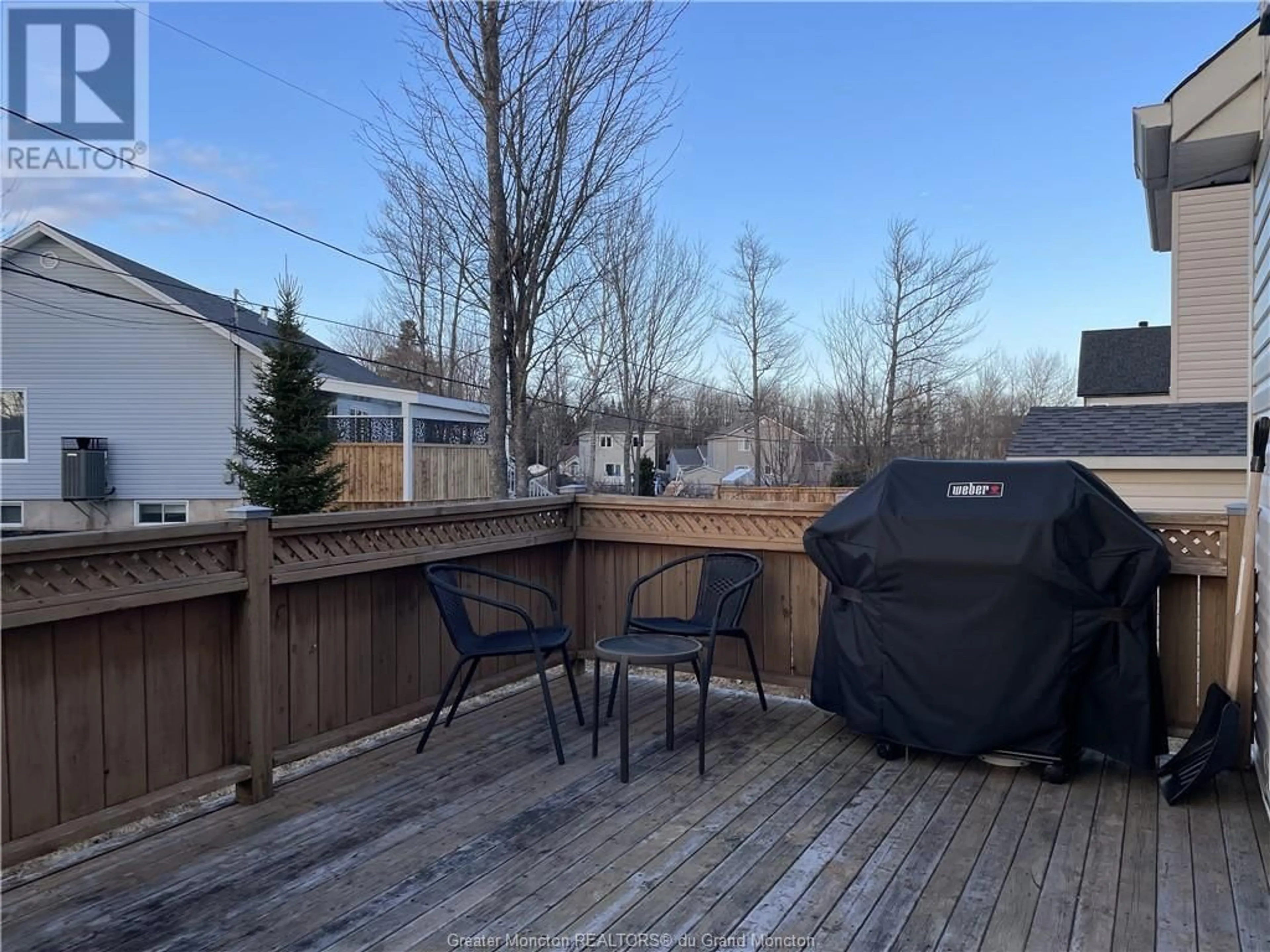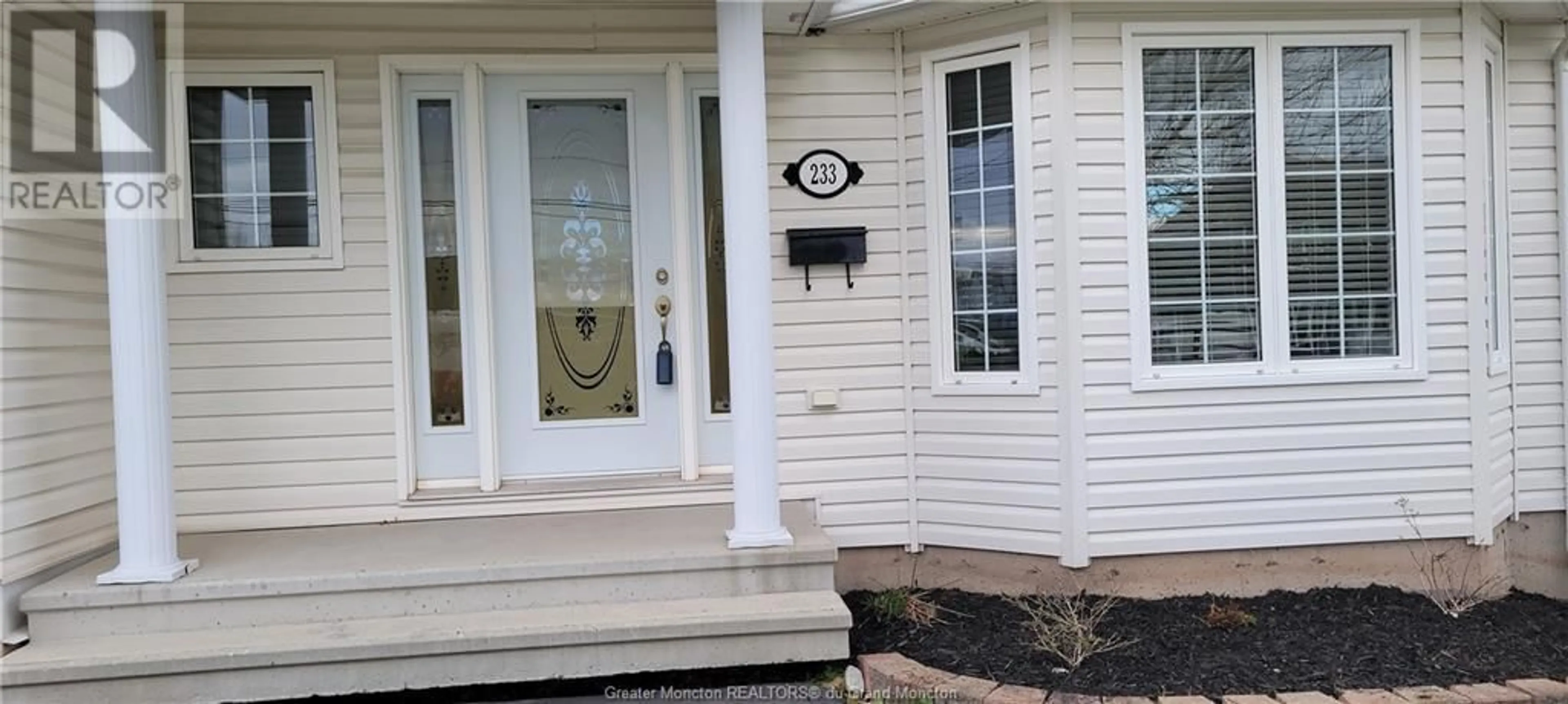233 Rennick, Moncton, New Brunswick E1G4X9
Contact us about this property
Highlights
Estimated ValueThis is the price Wahi expects this property to sell for.
The calculation is powered by our Instant Home Value Estimate, which uses current market and property price trends to estimate your home’s value with a 90% accuracy rate.Not available
Price/Sqft$328/sqft
Days On Market11 days
Est. Mortgage$1,975/mth
Tax Amount ()-
Description
233 Rennick Located in the desirable North End of Moncton, this 2-storey home is situated on a bus route, a few blocks from the new North End YMCA and steps from Evergreen school. South facing, lots of natural light! The main floor features a foyer entrance area, 2pc bath with laundry (washer dryer to remain), spacious living room with lovely hardwood floors, dining area and a kitchen with plenty of cabinets, an island with stainless steel appliances that will remain. Second floor comes with three good size bedrooms and a full bath Hardwood is present in the hallway and 3 bedrooms. Primary bedroom has a walk in closet. Lower level offers a family room with laminate flooring, a large storage space which is roughed in for another bathroom and there is space for a non conforming bedroom. Main and second floor features all hardwood and ceramic flooring. Lower level offers laminate flooring. Double wide paved driveway leads to a 14x21 foot garage with room for shelving and a side man door. Backyard has a deck off the dining room for entertaining. Interior of the house was repainted in 2023. Recent upgrades include roof shingles (2023) and three new ductless mini splits (2023). There is 1 mini split per floor offering savings in heat costs and air conditioning ! Please contact your REALTOR® to view this home! (id:39198)
Property Details
Interior
Features
Second level Floor
Bedroom
11.6 x 13.7Bedroom
10.2 x 10.5Bedroom
10.2 x 10.64pc Bathroom
11.6 x 5.7Exterior
Features
Property History
 23
23




