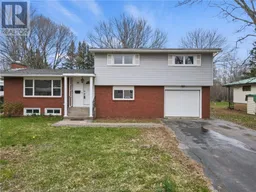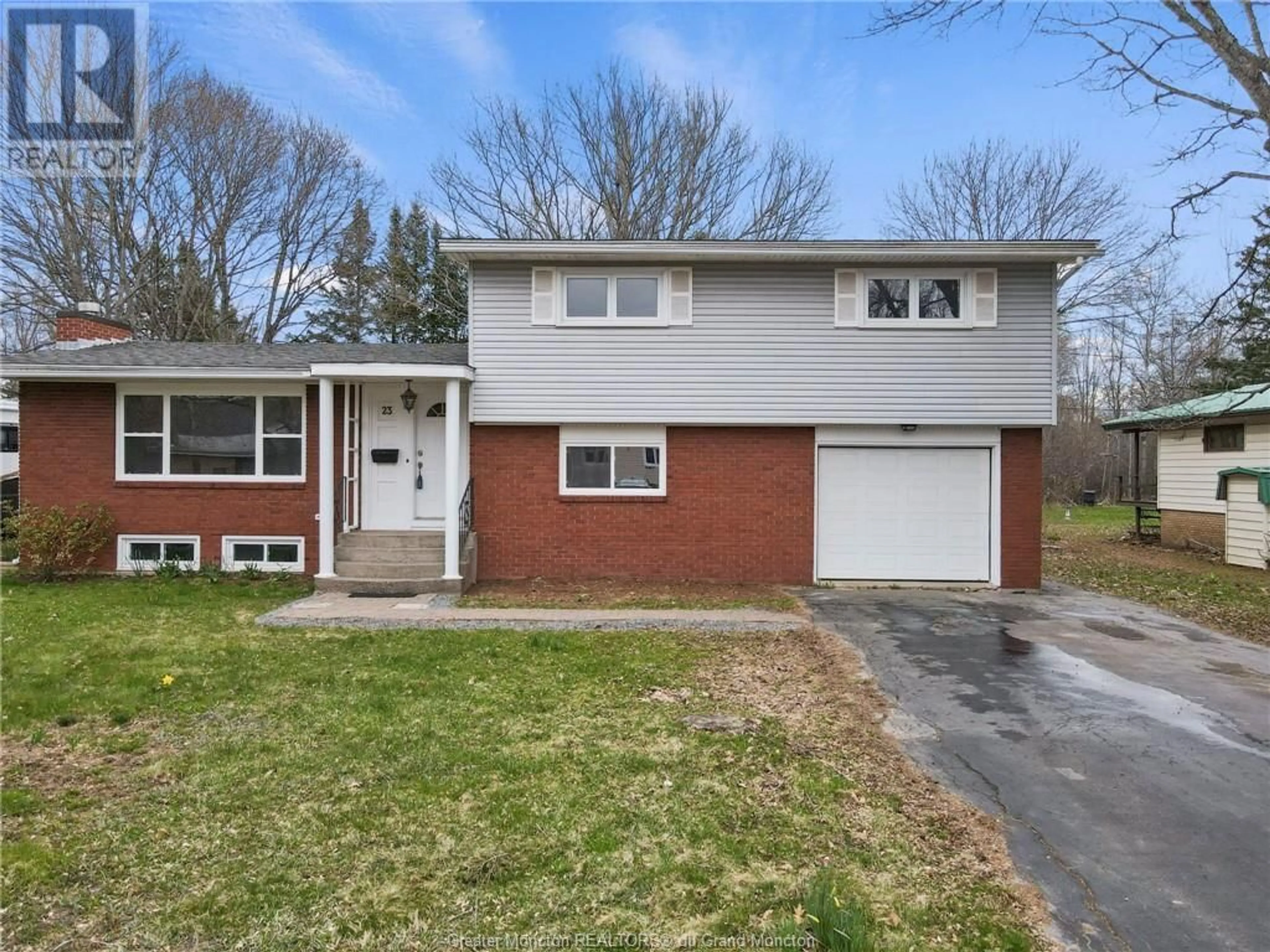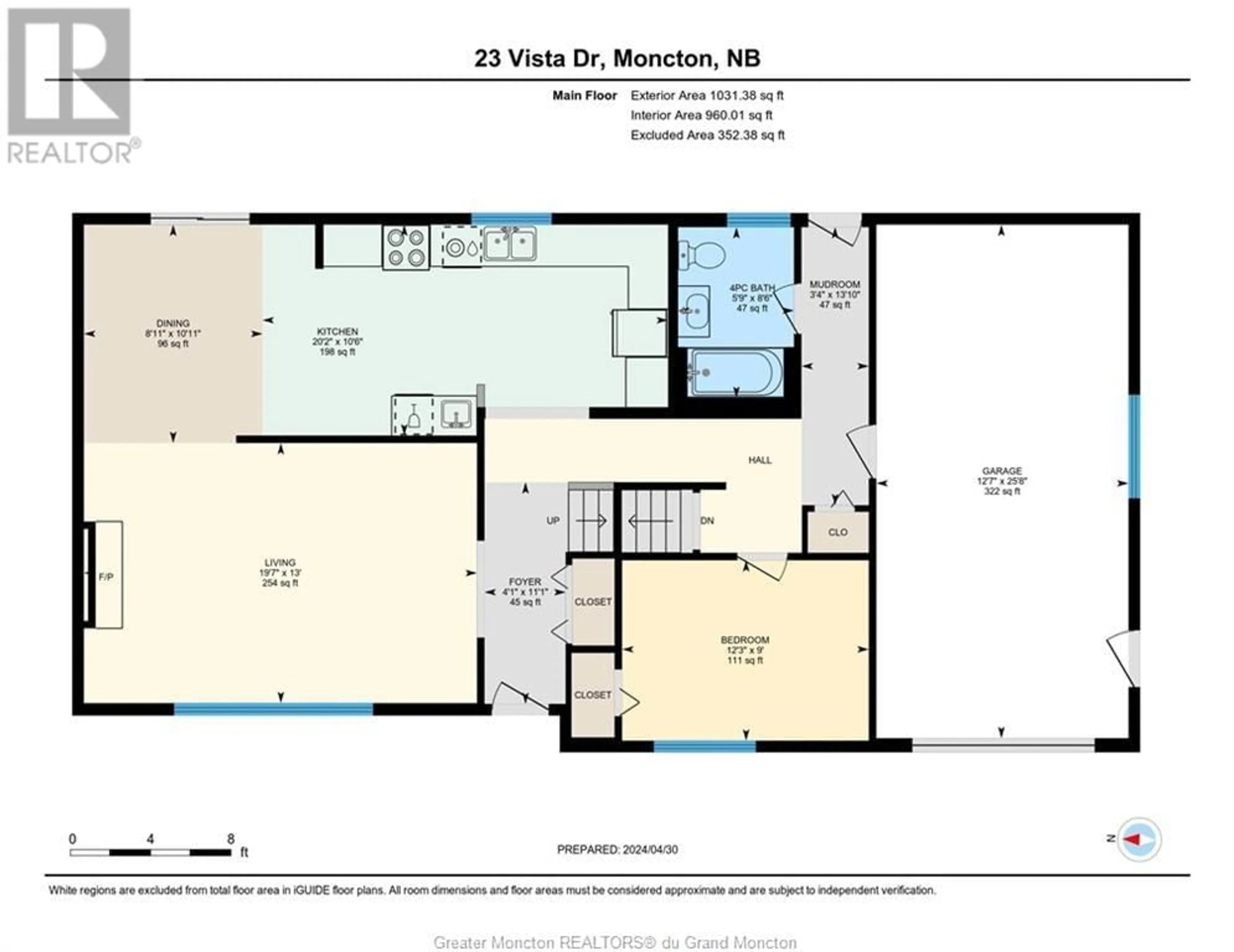23 Vista DR, Moncton, New Brunswick E1A4L6
Contact us about this property
Highlights
Estimated ValueThis is the price Wahi expects this property to sell for.
The calculation is powered by our Instant Home Value Estimate, which uses current market and property price trends to estimate your home’s value with a 90% accuracy rate.Not available
Price/Sqft$282/sqft
Days On Market3 days
Est. Mortgage$2,233/mth
Tax Amount ()-
Description
Welcome to your dream home nestled in the heart of a family-friendly neighbourhood! This fully remodelled 4-level split with a garage offers an ideal blend of comfort, style, and convenience in its 2583 sq feet of living space. As you step inside, you'll be greeted by a meticulously renovated interior boasting modern finishes and thoughtful design touches throughout. With 4 spacious bedrooms, 2.5 baths, and ample living space spread across multiple levels, there's room for the whole family to spread out and relax. The main level features a bright and airy living room, perfect for entertaining guests or unwinding after a long day. The adjacent kitchen is a chef's delight, equipped with sleek appliances, ample cabinet space, and a convenient coffee/wet bar Upstairs, you'll find three large bedrooms and a 5-pc bath. The basement, is where you'll discover a sprawling family room that's tailor-made for movie nights, game days, or cozy gatherings with loved ones. Outside, the expansive yard offers endless possibilities for outdoor enjoyment Centrally located in a quiet neighbourhood yet just moments away from schools, parks, shopping, and more, this is the perfect place to put down roots and create lasting memories with your family. Don't miss your chance to make this stunning property your own schedule a showing today and prepare to fall in love! (id:39198)
Property Details
Interior
Features
Second level Floor
3pc Bathroom
9.1 x 8.3Bedroom
13.10 x 14Bedroom
10.6 x 12.7Bedroom
10.6 x 9.10Exterior
Features
Property History
 50
50



